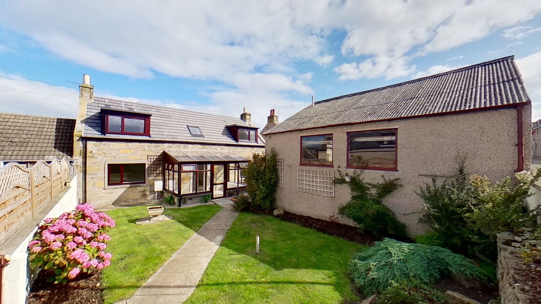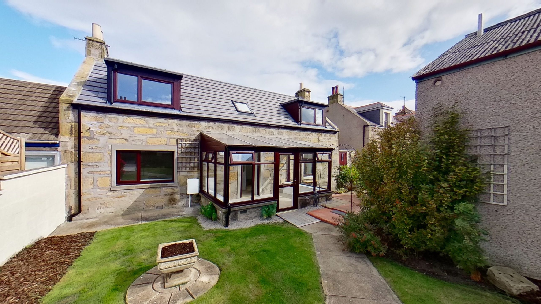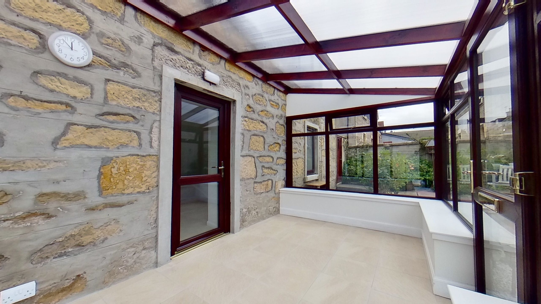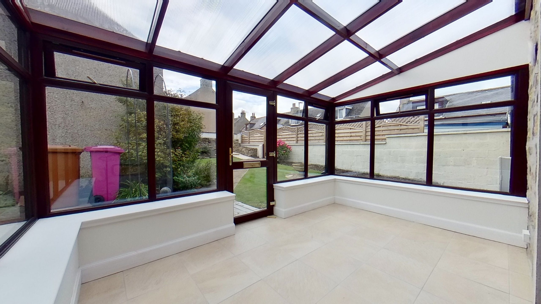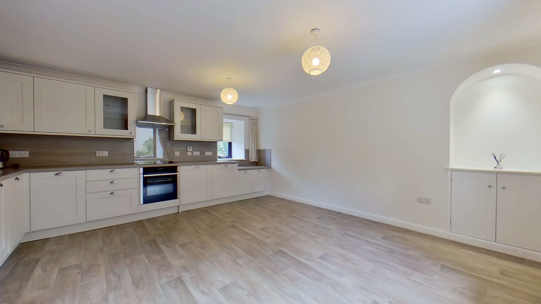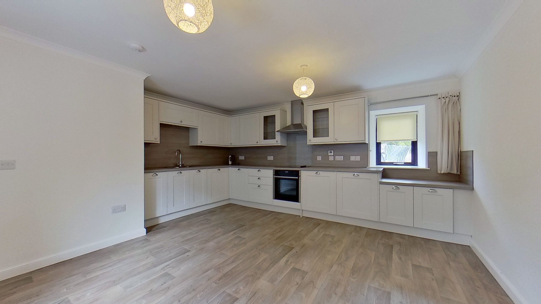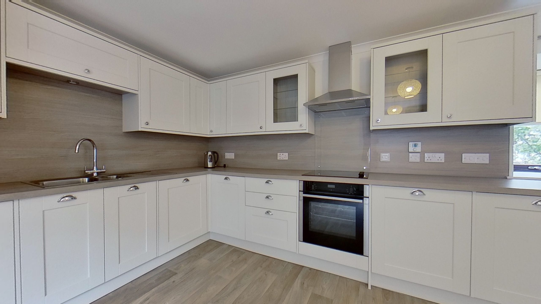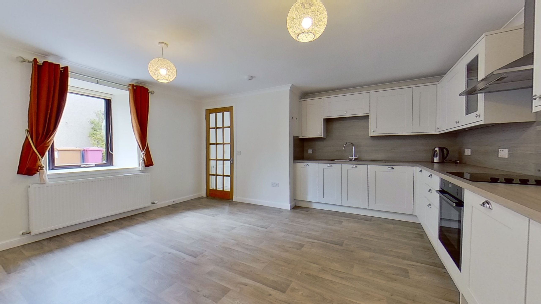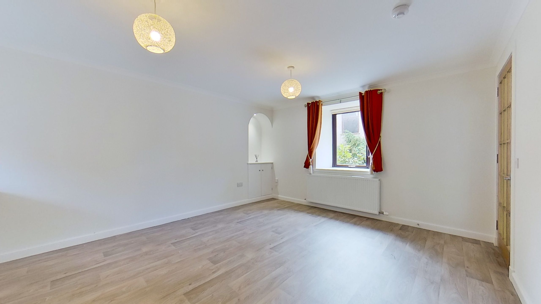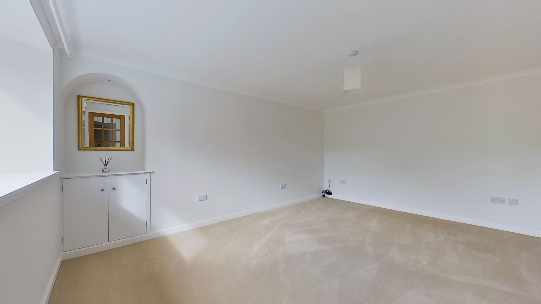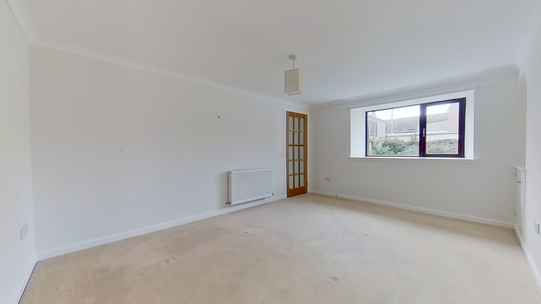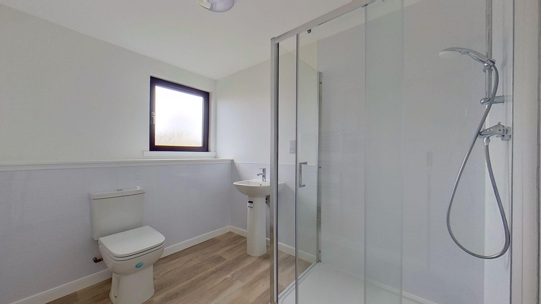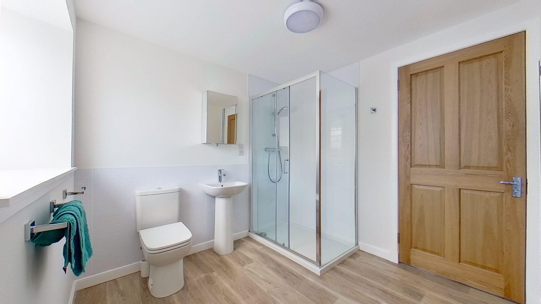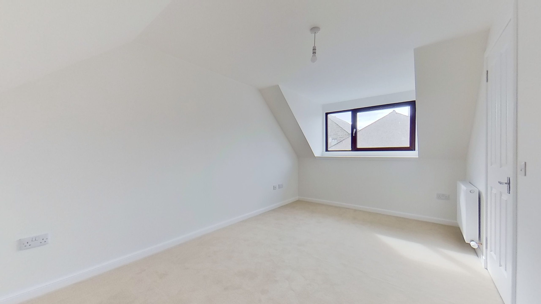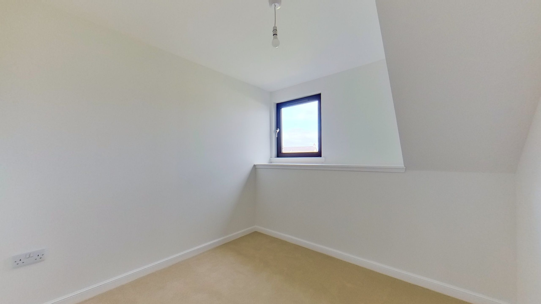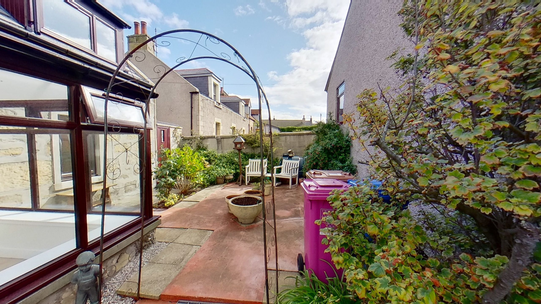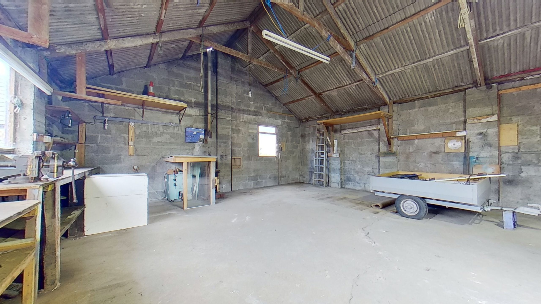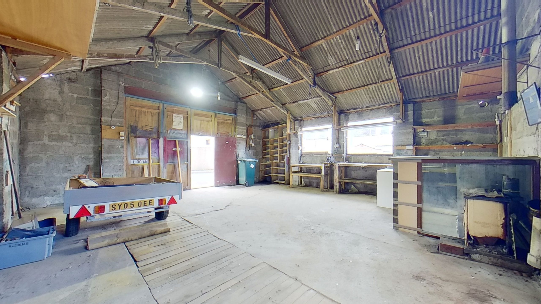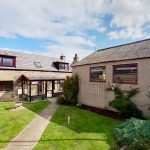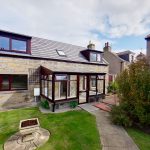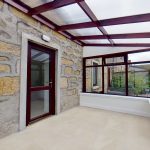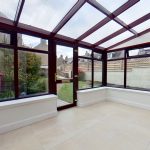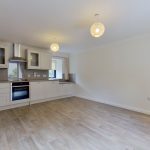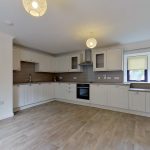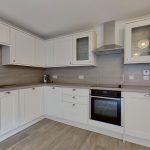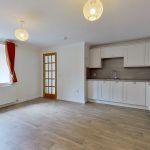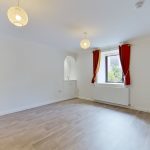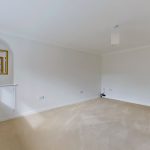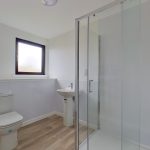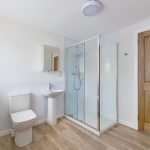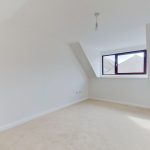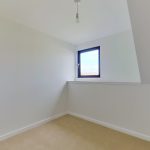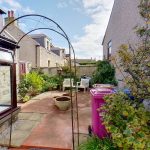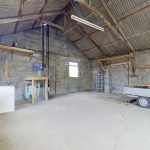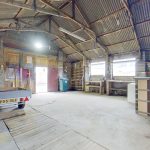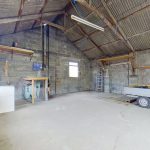1 Clark Street, Hopeman, Moray, IV30 5SH
£245,000
Offers Over - Under Offer
Under Offer
Property Features
- Located in the beautiful village of Hopeman
- Entirely renovated from the stone walls in
- 3 bedrooms and 2 bathrooms
- A perfect family home or holiday let
- Just minutes from beautiful beaches
- Low-maintenance South facing garden
Property Summary
A beautiful, fully renovated, semi-detached, traditional stone cottage situated in the vibrant coastal village of Hopeman, 1 Clark Street offers is in immaculate condition and offers 3 bedrooms, 2 shower rooms, sitting room and spacious dining kitchen. South-facing, with a lovely enclosed front garden, outbuildings and enormous workshop/garage complete the picture.Within a few minutes’ walk of a range of independent shops, cafes and restaurants, the beautiful working harbour and stunning white beaches, 1 Clark Street could be a fantastic family or holiday home.
The village of Hopeman was noted as being one of Scotland “poshest villages” in January 2023 in The Times, describing it as a “modern, aspirational village”, a reputation well earned from the lovely beaches, well maintained traditional houses and historic working harbour. Hopeman is a popular destination for visitors from near and far. With an active community, supporting and promoting events and activities, 1 Clark Street provides the perfect opportunity to enjoy relaxed, coastal, living whilst being within easy commute of Elgin.
Hopeman primary school is highly regarded and secondary education is provided in Elgin and Lossiemouth, with the private school of Gordonstoun just a few miles away.
Accommodation
A stone paved path leads through the manicured garden to the conservatory with entry to this immaculate, fully renovated, stone-built cottage via the attractive conservatory.
Conservatory (3.8m x 2.3m)
The bright and airy conservatory, with windows to 3 sides providing lovely views of the well-manicured garden and a feature pointed-stone-wall to the 4th side, is an incredible room for sitting in at any time of year. With a tiled floor, it is a great place to shed outdoor shoes before going into the immaculately carpeted hallway.
Door to the light, carpeted hallway, providing access to all downstairs accommodation with an open staircase with wooden balustrades leading to the upper floor.
A convenient understairs cupboard provides handy storage.
Kitchen/Diner (4.7m x 3.7m)
This beautiful, large kitchen/diner is dual aspect, with windows looking to the front and rear of the house. With a wide range of white, shaker-style, upper and lower cabinets and two glass-fronted display cabinets to two walls, there is an abundance of cupboard space. Integrated oven, electric hob with extractor above, washing machine and fridge and freezer. The stainless-steel 1.5 sink has a drainer and mixer taps. Ample room for a large dining table and chairs. A curved alcove offers a lovely display point with cupboard below. Vinyl floor. Curtain poles and curtains.
Living room (4.7m x 3.4m)
Light floods into this spacious living room through a wide south-facing bay window that looks out to the garden. A charming feature of the living room is the alcove fitted with a display shelf and cupboard below. Wooden door with glass panels. Carpet and curtain pole.
Downstairs shower room (2.0m x 2.5m)
This modern and airy shower room contains a 2-piece white suite comprising WC and a pedestal wash basin, with a wall mounted medicine cupboard with mirrored door above. A large, separate shower cubicle contains a mains shower with white tiled walls. Electric heated towel rail. Wall mounted hand towel rail and toilet roll holder. The window, with opaque glass, faces the rear of the house and has a large shelf below, ideal for storage and display. Net curtains.
Carpeted stairs lead from the ground floor hallway to the upper floor providing access to all 3 bedrooms and the shower room. The upper hallway is a bright space with a coombed ceiling and large Velux window.
Bedroom 1 (2.9m x 4.7m)
An ample, bright double bedroom with a large window facing to the front of the house. A high coombed ceiling gives the room lovely character. Carpet.
Shower room (2.8m x 2.0m)
A wonderfully light room containing a brand new 2-piece white suite comprising pedestal basin and WC. The walls are tiled to half-height. A corner shower cubicle houses a mains shower with light coloured wet wall behind. Heated towel rail. An opaque window to rear provides natural light and ventilation. Light wood-effect vinyl floor.
Bedroom 2 (2.9m x 2.5m)
With a window to the rear of the house, Bedroom 2 is a double bedroom. Access via hatch to the insulated attic space. Carpet.
Bedroom 3 (4.7m x 2.8m)
An ample, light and airy double bedroom with a south-facing window to the front of the house looking over the garden. Carpet.
Gardens and Outbuildings
1 Clark Street has a lovely, private, sunny, enclosed garden. A wrought iron gate leads from Clark Street through the stone wall, into the garden, with a path leading to the conservatory door and the outside patio. Laid primarily to lawn, there are lovely beds of mature shrubs around the perimeter.
To the side of the house, a spacious shed/potting shed, provides great storage space, however the large workshop/garage, measuring approximately 6.9m x 7.1m is truly a fantastic bonus to this property. With a high ceiling, electricity and concrete floors, this workshop could be used for a multitude of uses – a garage, workshop, studio, gym or potentially look to obtain planning permission for a change of use. There are built in workbenches and a pit in the floor. Windows to two walls allow light to stream in. Double garage doors directly onto Clark Street enable easy access for vehicles or equipment. Further storage is provided in an additional 2 stone outbuildings that may, subject to appropriate planning consent being obtained, be useful for a variety of uses including the potential to provide space for off-street parking.
Very popular with both holiday makers and as a year-round residence Hopeman is a picturesque coastal town on the Moray Firth with beautiful beaches and rocky outcrops. The harbour is a central point of the town. There are a range of cafes and shops with a wider variety of shops available in the nearby town of Elgin. Close proximity to Kinloss and Lossiemouth and situated in an excellent position for water sports, walking, horse riding and cycling.
The town of Elgin is 7 miles away and provides a good range of amenities to include primary and secondary schools, supermarkets, banks, restaurants, doctor’s surgery and a variety of national and local retail outlets.
The Highland capital city of Inverness is approximately 36 miles west of Hopeman and provides extensive retail, leisure and entertainment facilities in addition to road and rail links south. Dalcross airport is approximately 6 miles east of Inverness on the A96.
Please note that all measurements and distances are estimated for guidance only.

