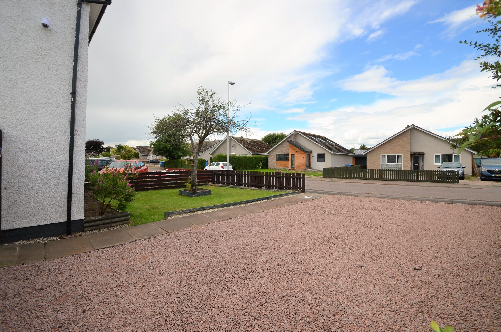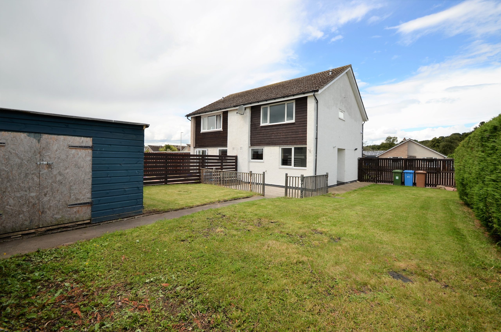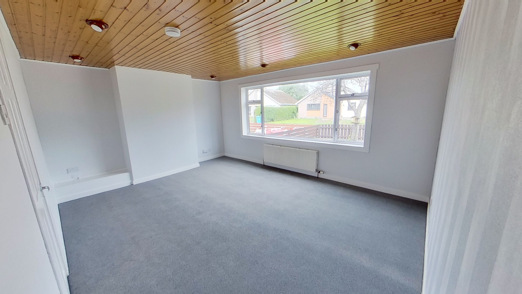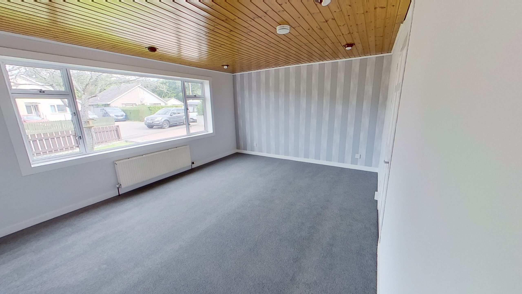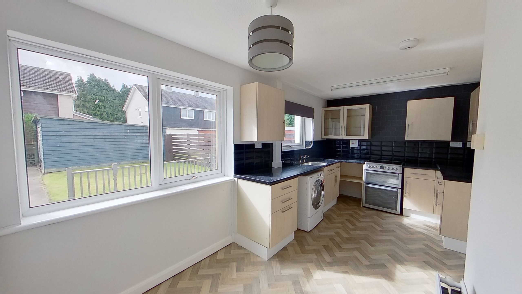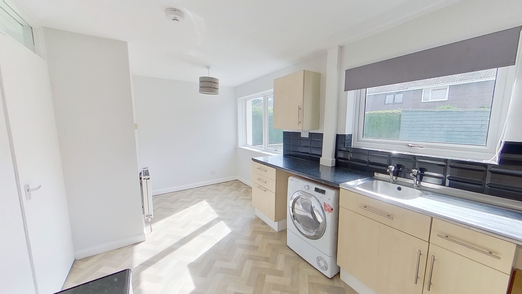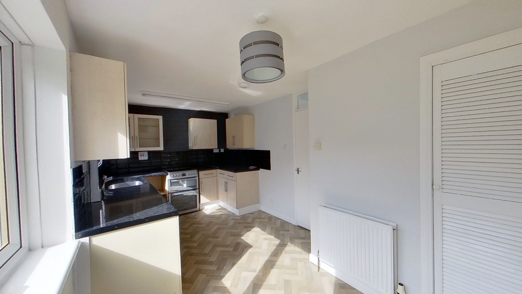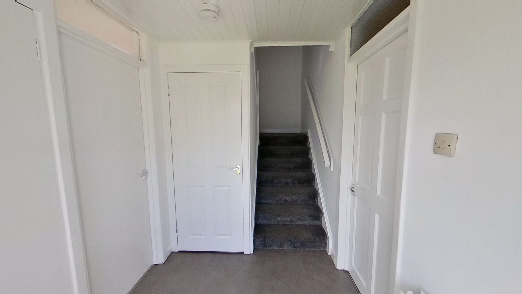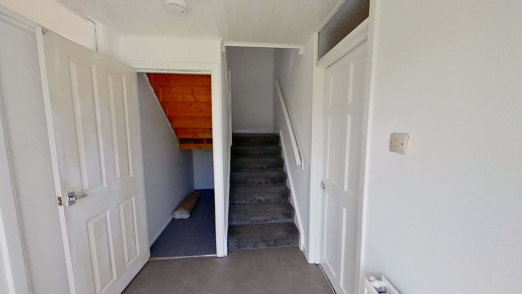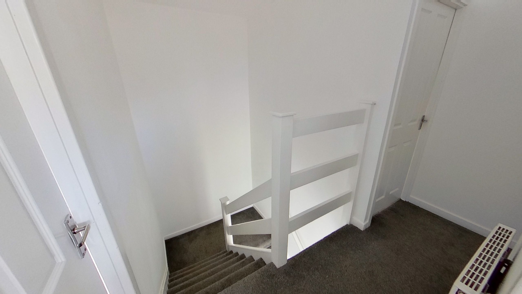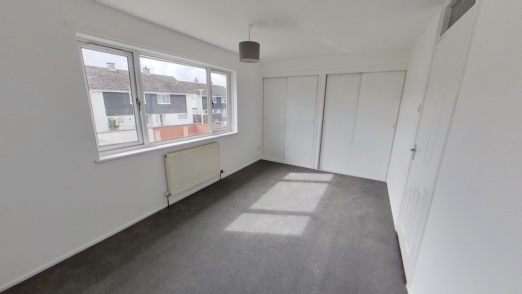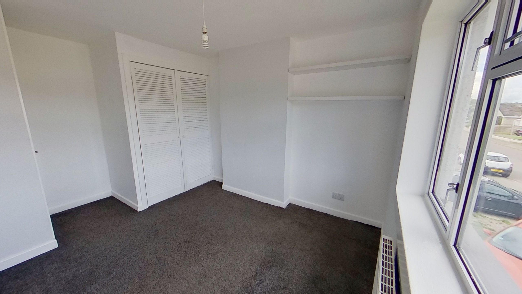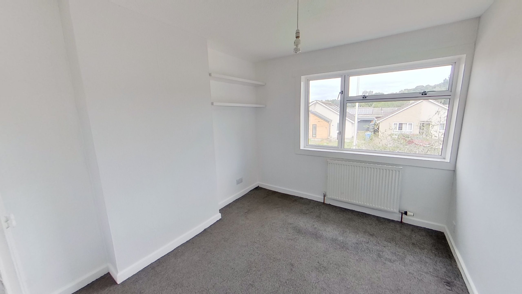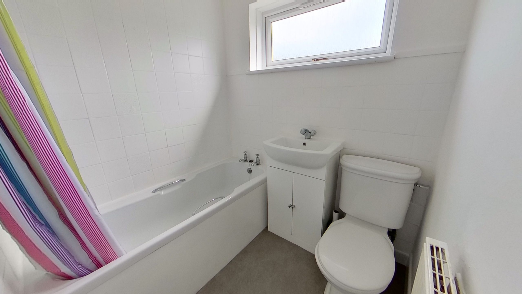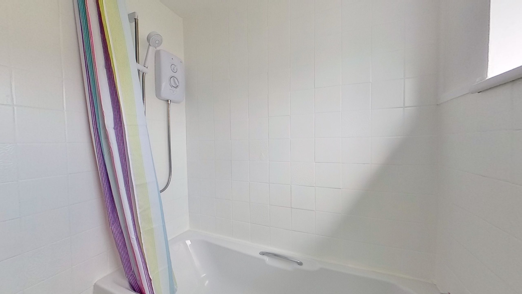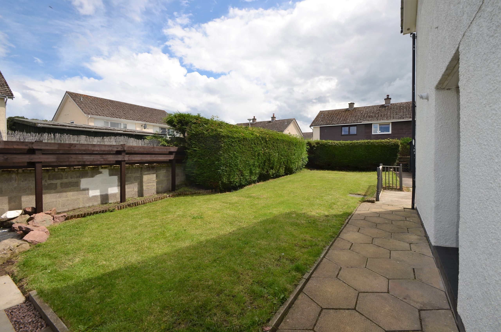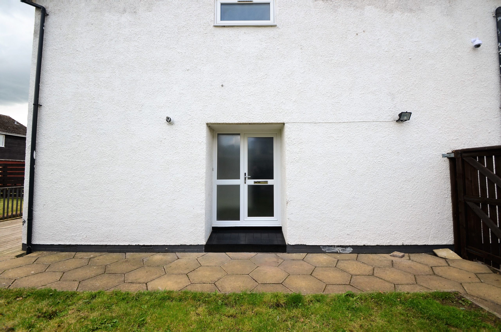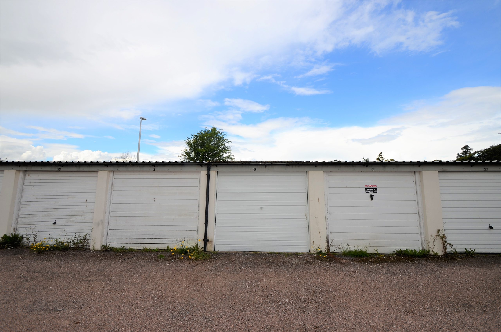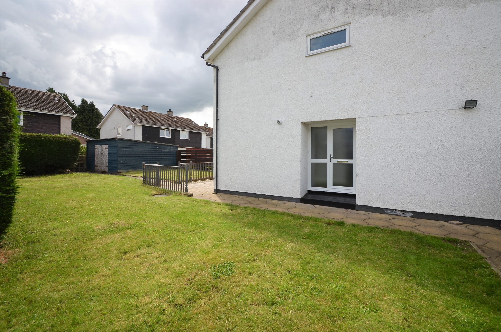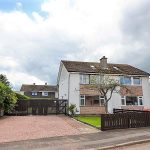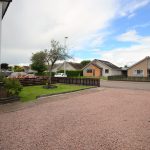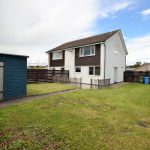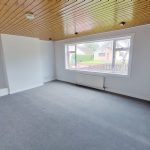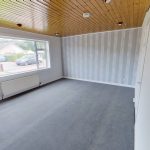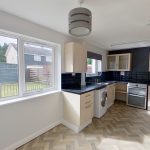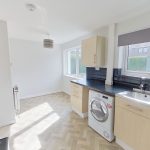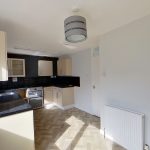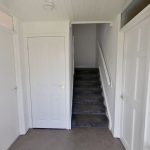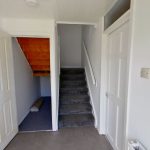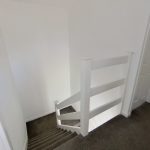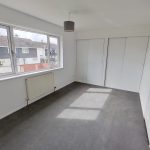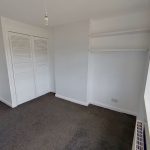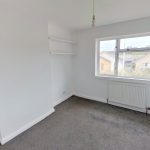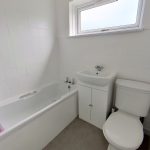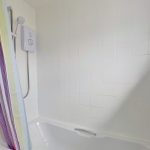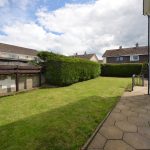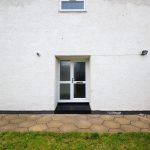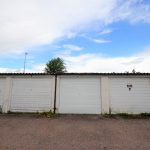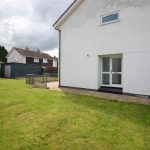Property Summary
Three-bedroom semi-detached dwelling with garage, fully enclosed rear garden and ample off-street parking.1 Wyvis Drive is located in the sought-after residential Achareidh development of Nairn. The property is within easy distance of the wide range of facilities and amenities available in Nairn, with a local bus service on the development.
The two-storey, semi-detached property sits on a generous plot with plenty gravel parking to the front, along with a lawned area and a fully enclosed rear garden with a large shed and decking. There is also a garage included which sits remotely from the property.
The property is light and airy, gains lots of natural daylight to the front, and rear and is freshly decorated with neutral coloured carpets. The property further benefits from uPVC double glazing and gas fired central heating.
The accommodation would suit a range of buyers. Lying over two floors, the lounge is a super room, offering lots of space for a family, and the kitchen being open plan with a good dining space, is a very desirable aspect of the property.
Hall 2.16m x 1.82m
Accessed via a white double glazed door with side screen allowing good daylight into the hall. Excellent storage is provided via two cupboards. One which houses the Glow Worm central heating boiler and electric circuit unit and the other sits beneath the stairs, ideal for coats and footwear.
Lounge 4.93m x 3.75m
A bright and spacious room to the front of the property gaining lots of natural daylight via a large picture window. The floor is laid with new grey carpeting.
Dining Kitchen 4.93m x 2.69m ( Kitchen) and 2.27m (Dining)
A desirable South facing room with two windows overlooking the rear garden. Offering ample room for a family sized table and chairs and fitted with light oak effect units, a black laminate worktop and tiled splashback. A Beko cooker and stainless steel sink are included.
A carpeted staircase leads to the first floor landing accessing the 3 bedrooms and bathroom. The loft hatch is located in the ceiling.
Bedroom 1 4.27m x 2.75m
A generous room to the rear of the property benefitting from 2 double built-in wardrobes along one wall and laid with grey carpeting.
Bedroom 2 3.95m (into wardrobe space) x 2.71m
A double room to the front of the property with a built-in double wardrobe and laid with grey carpeting.
Bedroom 3 3.94m x 2.13m
A single room to the front of the property with a single built in wardrobe and grey carpeting.
Bathroom 1.79m x 1.68m
Comprising a white WC, wash hand basin and bath with an electric Mira shower over. A high level window allows natural daylight into the room.
About Nairn
Nairn with its own micro-climate is a thriving community which benefits from two championship golf courses, a sports club, swimming pool, a new community and arts centre and an excellent choice of clubs offering a variety of activities, indoor and outdoor. We are also proud to offer award winning restaurants, bars, shops and beautiful beaches with miles of golden sands and views over the Moray Firth.
Nairn offers very convenient transport links including a train station, bus services and Inverness airport is close-by providing air links to many UK and European destinations.
We have two Primary Schools locally along with village schools in Auldearn and Cawdor, a choice of pre-school nurseries and Nairn Academy provides secondary education.


