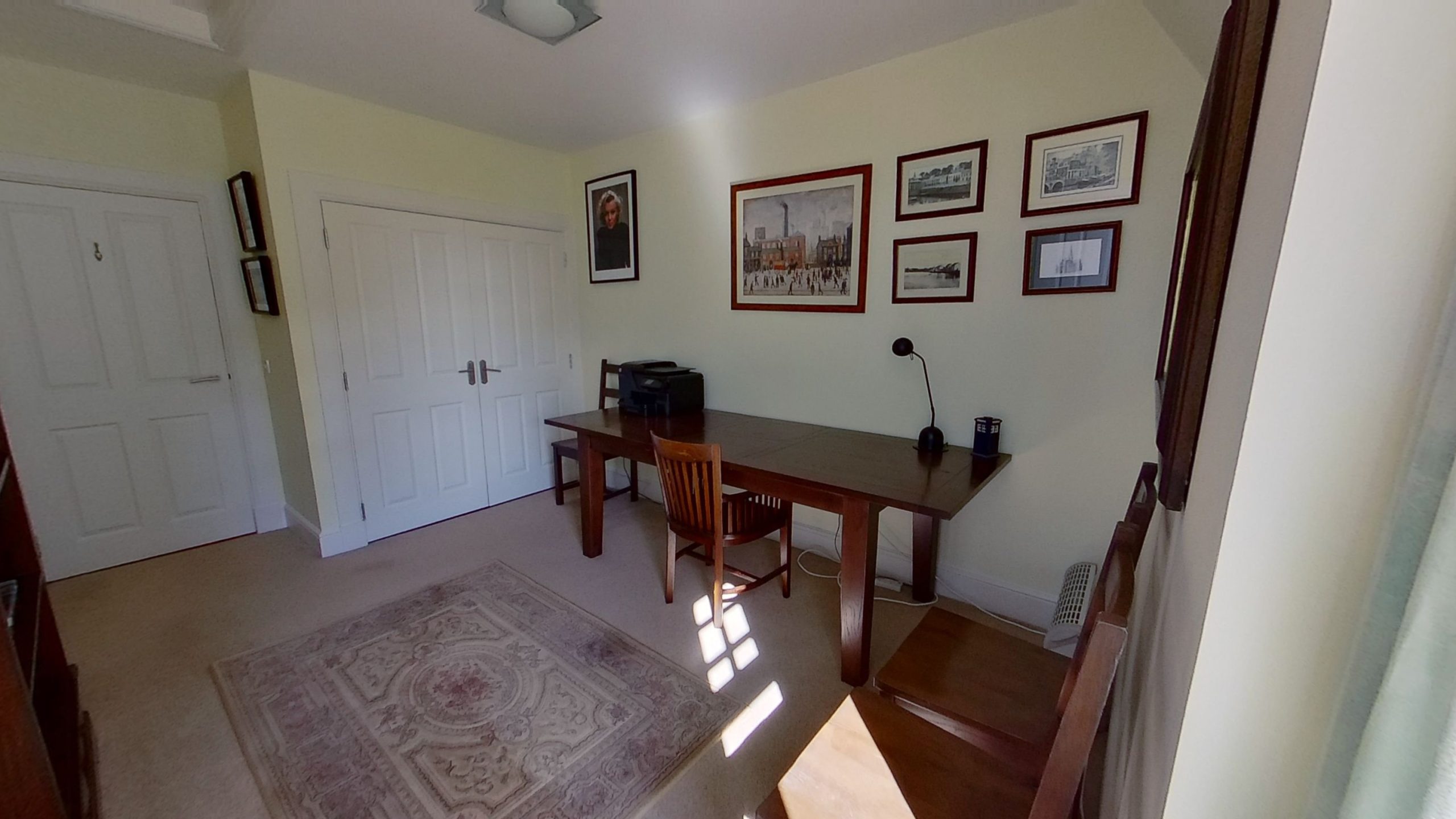This property is not currently available. It may be sold or temporarily removed from the market.
10 Firhall House, Firhall Drive, Nairn, IV12 5RP
£190,000
Offers Over - Sold
Sold
Property Features
- Fabulous spacious apartment
- Beautiful well-maintained development
- Sourrounded by beautiful countryside
- Fully renovated period property
Property Summary
Beautifully presented period two-bedroom apartment forming part of the original stone built Firhall House and offering pleasant views over the Cawdor hills to the South.This two-bedroom apartment has been sympathetically renovated a number of years ago and provides generous accommodation with many original features having been retained. The property is quite individual owing to the fact there is no residential dwelling below, and above is a large attic space with windows belonging to the flat, which has potential with the relevant planning consents be developed into further rooms.
The apartment is located on the 2nd floor and can be accessed either by the stairs or a lift. There is allocated parking which belongs to the apartment and there is also ample visitor parking.
From the security entrance door, a well-maintained carpeted stairwell accesses all the apartments. A lift is also available to each floor. A glass screened mezzanine area allows light to flood the communal areas and provides a pleasant space to enjoy the development and views.
On entering the apartment, a spacious carpeted hallway offers a good-sized storage cupboard, a smoke detector, a security intercom system, a keypad for the burglar alarm and a cupboard housing the electric meter and circuit breaker box.
A beautiful double aspect lounge has windows to the South and East directions attracting sunlight from early morning and throughout the day. High ceilings add to the overall feeling of space in this welcoming room. A large cupboard offers good storage and also houses the Mega Flo hot water cylinder.
The kitchen is fitted with quality oak effect wall and base units with a complementary green speckled worktop and matching splashback. Integrated appliances are manufactured by Smeg and consist of a four-ring gas hob with extractor hood above, electric oven, microwave, dishwasher, fridge, freezer, washing machine and a stainless steel 1 ½ bowl sink sits below the window to the South aspect. The Worcester central heating boiler is concealed within one of the wall units. There is space for dining and the floor is laid with Karndean tile effect floorcovering.
The carpeted master bedroom faces to the South aspect and benefits from a dressing room providing generous shelved and hanging space with two multi-directional light fittings affording plenty light. Access to the attractive en suite shower room is by way of a sliding door off the master bedroom and comprises a white WC with concealed cistern, a wash hand basin and a swivel door shower cubicle with a liberal 1200mm shower base with wet wall panelling and housing a Trevi chrome mains fed shower. The floor is laid with tile effect Karndean flooring.
Bedroom 2 is carpeted and also faces to the South aspect. The current owners have used this room for multi-purposes including an office and bedroom. An Edinburgh press, original to the former Firhall House, provides shelved storage and a further built-in double wardrobe provides hanging space. The hatch to the loft is also located in bedroom 2. The loft being of generous proportions with windows and potential for development.
The family bathroom comprises a white WC with concealed cistern, wash hand basin and a bath. The room is finished with a medicine cabinet, shaver point and Karndean tile effect flooring.
Dimensions –
Hall – 6.04m x 1.06m and 3.53m x 2.04m
Lounge – 5.04m x 4.24m
Kitchen – 3.83m x 2.48m
Bathroom – 2.05m x 1.95m
Master Bedroom – 3.57m x 3.50m
Dressing Room – 3.55m x 1.66m
En Suite – 2.07m x 1.98m
Bedroom 2 - 3.67m x 3.08m
Outside
The majority of the grounds at Firhall Village are communal and looked after and maintained to a high standard by Firhall Village Trust.
About Firhall Village
Situated in a quiet location on the Eastern outskirts of Nairn Firhall Village development was created exclusively for the over 45s. Firhall development is designed with a wide variety of different styles of houses and apartments and is laid out in landscaped parkland, which utilises attractive mature trees and shrubs, together with new planting and lawns throughout and is a natural habitat for native birds, red squirrels, rabbits, deer and wild fowl. All residents in the Firhall Village Development will have the use of the public rooms on the ground floor of Firhall House for clubhouse facilities, including the reception area, spacious lounge, library and a multi-purpose room. Owners also have the right to fish for trout on the River Nairn.
Each property on the development pays an annual charge (currently £840 per annum) for ground maintenance. No 10 Firhall House along with the other apartments pays an additional charge of £600 per annum to cover building insurance, communal maintenance and the lift maintenance.





































