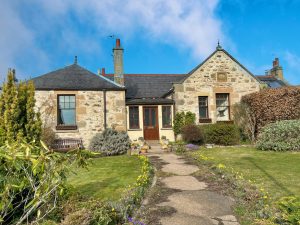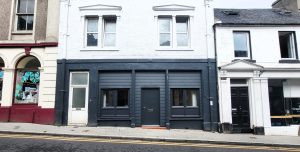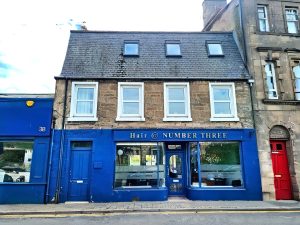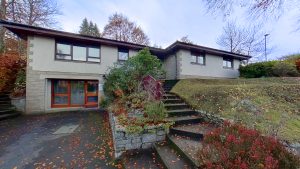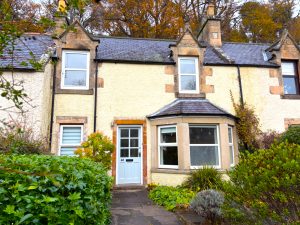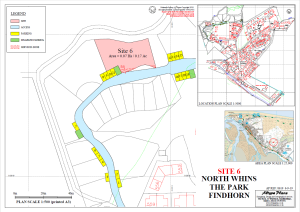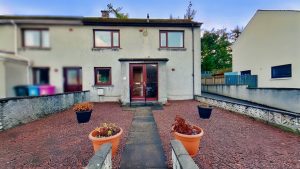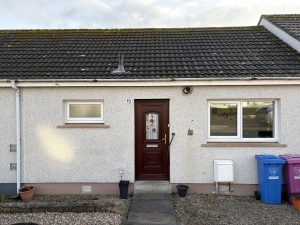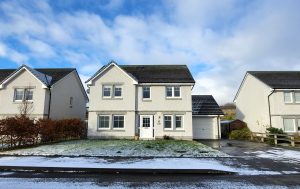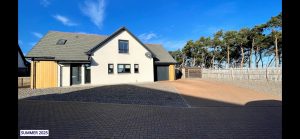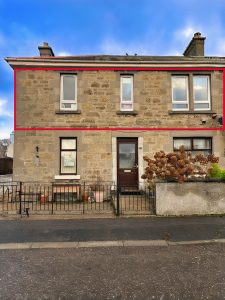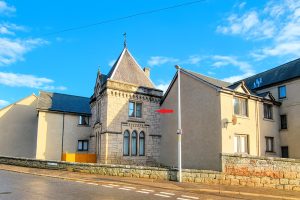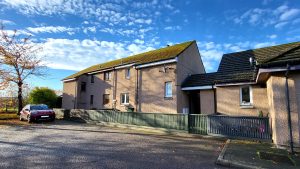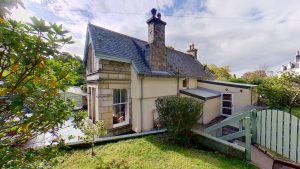Property Search
Featured Properties
Showing 1–12 of 142 properties
-
Beeches, Nelson Road, Forres, Morayshire, IV36 1DR
£365,000 Offers OverBeeches, Nelson Road A beautifully presented, detached, 4-bedroom bungalow with an entirely self-contained annexe, situated in arguably one of the most desirable and well-established areas of Forres. With wrap-around gardens and private driveway, this wonderful property occupies an elevated corne...F -
49 St Leonards Road, Forres, IV36 1DW
£250,000 Offers Over49 St Leonards Road is a wonderful, traditional, stone-built, 3-bed, mid-terraced house situated in arguably one of the most desirable and sought-after areas of Forres. Within minutes’ walk of Cluny Hill, Grant Park and the amenities of the High Street such as shopping, library, community centre a...D -
Plot 6, North Whins, The Park Eco-Village, Findhorn, Forres IV36 3SH
£150,000 Offers OverAn extremely rare opportunity to buy a desirable, elevated, plot of approximately 720m2 for a detached home, situated on the edge of the dunes, just minutes’ walk from the incredible beaches of the Moray Firth. Typically, plots in the Park are sold with pre-designed homes and contracts in place ... -
116 Anderson Crescent, Forres, Moray, IV36 1NE
£135,000 Offers Over116 Anderson Crescent is an end-terraced, 3-bed, family home in a popular residential area of Forres, within walking distance of schools, health and leisure providers, the High Street and transport links. With front and rear gardens, a large driveway and woodland views to the rear, this spacious h...B -
19 Ferrier Terrace, Bishopmill, Elgin IV30 4JU
£112,000 Offers OverA charming one-bedroom terraced bungalow, enjoying an elevated position in the ever-popular Bishopmill area of Elgin. The property benefits from beautiful open views towards the hills, while being within easy walking distance of local shops, schools, and amenities—making it an ideal choice for fir...A -
Brora, 19 Matheson Drive, Fortrose, IV10 8AD
£400,000 Offers OverDesirable four bedroom detached dwelling boasting space, style, and location, making it an outstanding choice for families seeking a high-quality home in one of the Highlands’ most attractive and historic areas. This exceptional four-bedroom detached home is located in the highly sought-after t...F -
14 Siwalik Hill, Forres, Moray, IV36 2PH
£360,000 Offers OverA stunning 3-bed, 3-bath detached contemporary home, situated on an elevated position in Knockomie, with incredible long views across rooftops to the hills and forests beyond. Energy efficient with triple glazing and a MVHR (mechanical heat and ventilation recovery system), this spacious, bright hom...E -
20 Tulloch Park, Forres, Moray, IV36 1AX
£130,000 Offers OverSituated on a quiet corner just off Forres High Street, 20 Tulloch Park is a fully modernised and extremely bright, first-floor, 2-bed, stone-built flat. Conveniently located close to all the amenities of town, including shops, schools and transport links, this immaculately presented flat would ma...A -
4 Tower Court, Nairn, IV12 4ER
£120,000 Offers OverTwo bedroom first floor flat, steps away from the town centre, riverside walks and public transport. A perfect option for a first-time buyer or investor alike. This distinctive two-bedroom flat offers architectural charm and modern convenience, nestled just a short stroll from Nairn’s bustlin...C -
30 Anderson Crescent, Forres, Moray, IV36 1ND
£110,000 Offers Over30 Anderson Crescent is a mid-terraced, 3-bed, family home forming part of an attractive stone-clad terrace in a popular residential area of Forres, within walking distance of schools, health and leisure providers, the High Street and transport links. With front and rear gardens and far-reaching v...B -
27 George Wilson Road, Auldearn, IV12 5TN
£160,000 Offers OverSituated in the popular village of Auldearn, just two miles from the charming seaside town of Nairn, this well-presented two-bedroom semi-detached home offers a host of benefits, and appeal for first-time buyers. Externally, the property boasts ample communal parking and a fully enclosed rear ...B -
Bank View, 57 St Leonards Road, Forres, IV36 1DW
£370,000 Offers OverLocated on arguably one of the most desirable streets in Forres, this beautiful 3-bedroom, 2-reception, detached, character home, with a large garden backing onto Cluny Hill and within walking distance of all amenities, schools, parks and shops would make a wonderful home for a wide variety of famil...E

