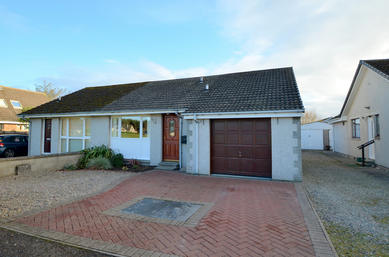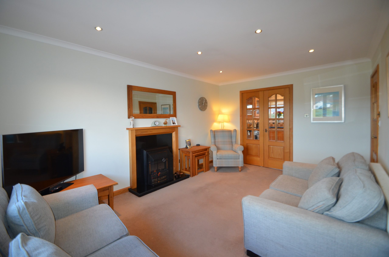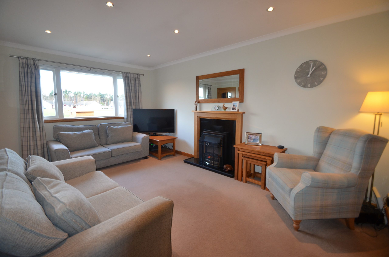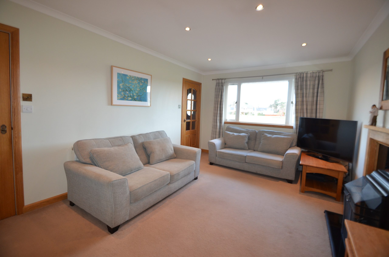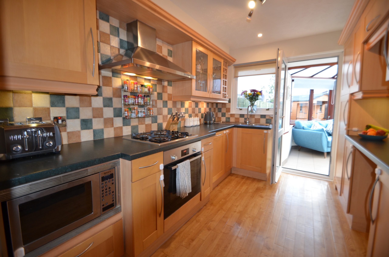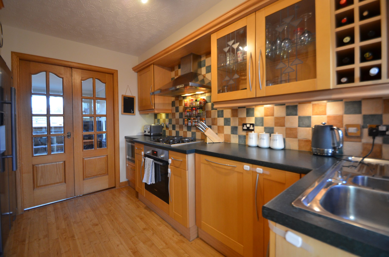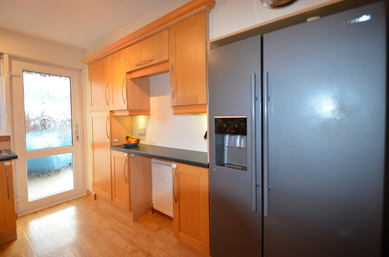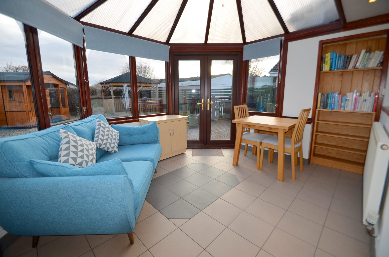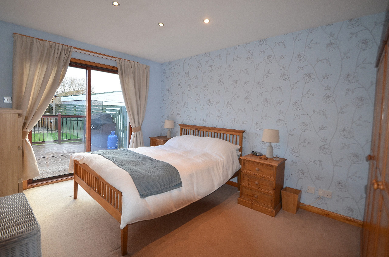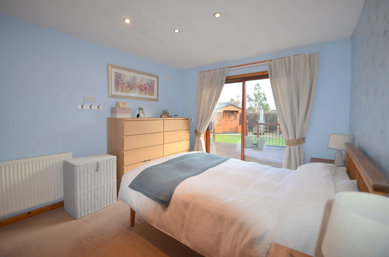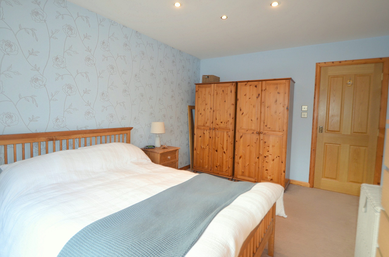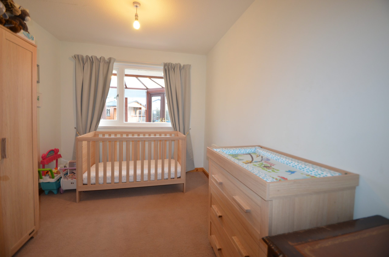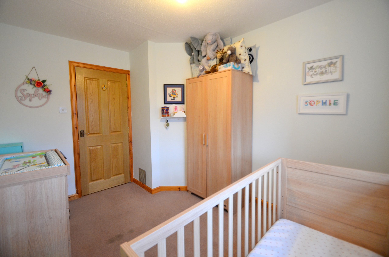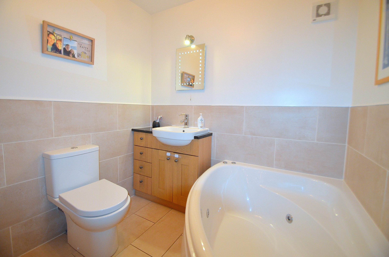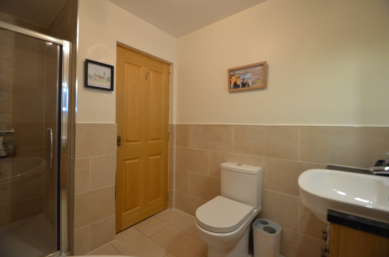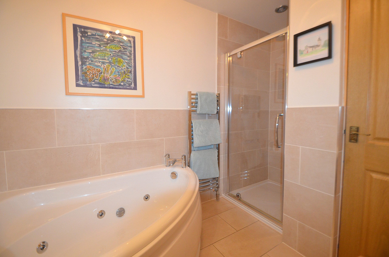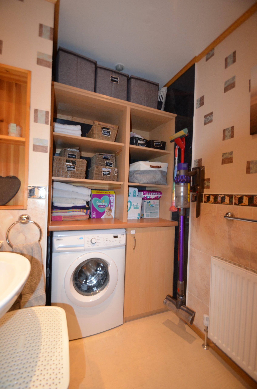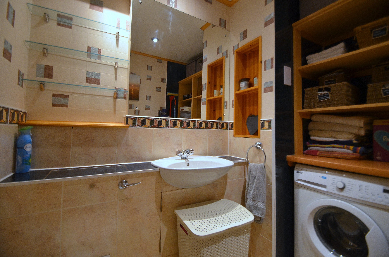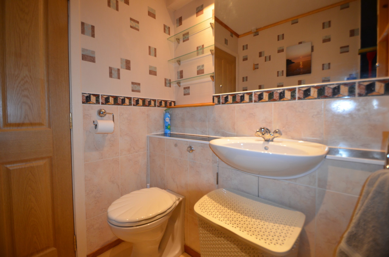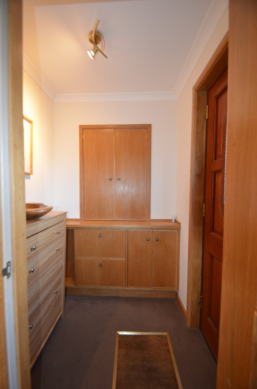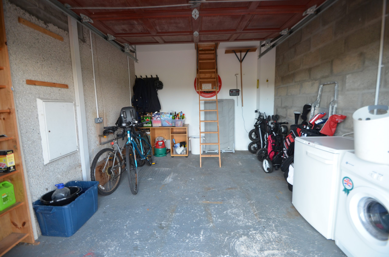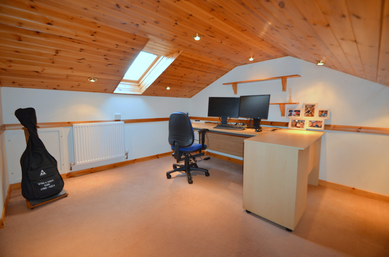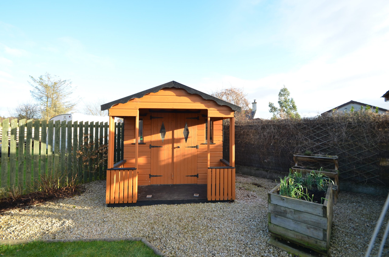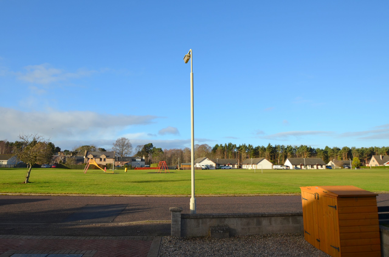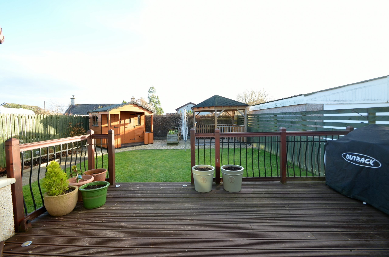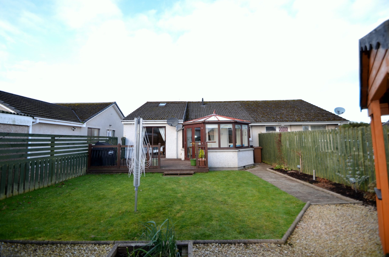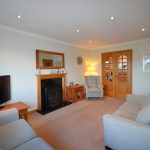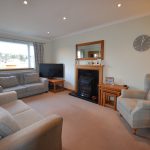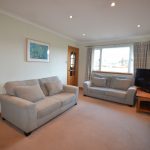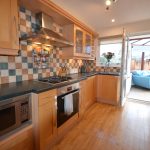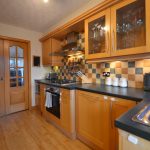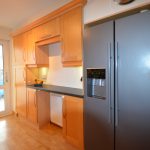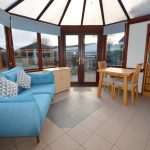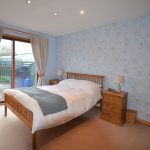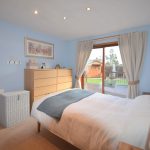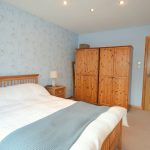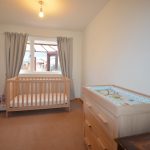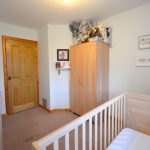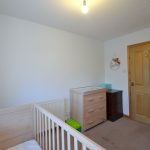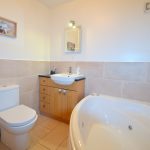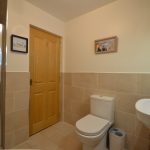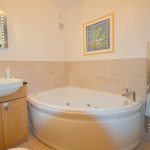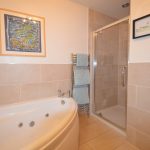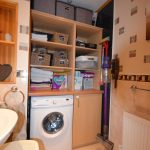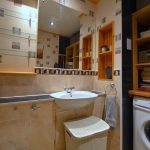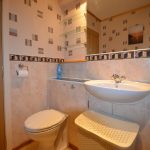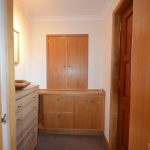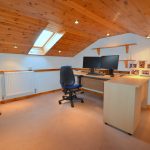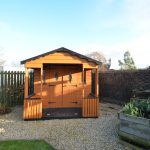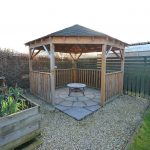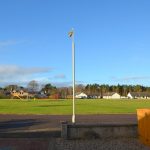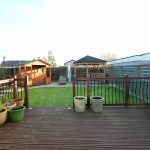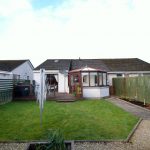This property is not currently available. It may be sold or temporarily removed from the market.
101 Beech Avenue, Nairn, IV12 4ST
£185,000
Offers Over - Sold
Sold
Property Features
- Extended bungalow
- Popular residential area
- Work from home facility
- Fully enclosed back garden
Property Summary
101 Beech Avenue presents a deceptively spacious home which should appeal to a wide range of buyers. With accommodation all on the one level, a safe and fully enclosed back garden, the property would perfectly suit a young family or a retired buyer looking to downsize.The property has been extended in previous years making excellent use of the space available and now provides an entrance vestibule with cleverly built-in storage, leading to the bright and contemporary lounge which has a pleasant open outlook to the playfield and swing park opposite. A focal point is created by means of a fireplace with an oak surround and electric fire inset which produces back-up heat or just a warm glow to add ambience to the room.
French doors then lead to the kitchen fitted with a good range of oak effect wall and base units with complementing worktop and tiled splashback. Appliances include a dishwasher, oven/grill, four ring gas hob, extractor hood, microwave and stainless steel 1 ½ bowl sink sitting below a window overlooking the back garden. An American-style fridge freezer is available by separate negotiation.
A uPVC door then leads to the South facing uPVC mahogany effect conservatory offering a relaxing place to sit. The floor is laid with ceramic tiles and heated with electric underfloor heating. Double doors access the decked area and rear garden.
Also off the lounge is a further door leading to the inner hall and remaining accommodation. Bedroom one is an extremely spacious double room to the rear of the property and benefitting from patio doors leading to the garden. Bedroom two, a further double room, is adjacent. Both rooms are of double capacity and allow for ample freestanding furniture.
The family bathroom is well appointed and comprises a white WC, wash hand basin set in a vanity unit providing storage below, a Jacuzzi corner bath and a shower cubicle housing a mains fed shower. The floor is tiled and has the benefit of electric underfloor heating.
An added asset to the property is a cloakroom housing an inset WC and wash hand basin, plentiful shelved storage along with space and plumbing for a washing machine.
For those working from home or who desire space for a hobby, there is a very serviceable space above the garage accessed by a loft ladder. There is heating and power and a Velux window allows natural daylight in. Access is also gained to the attic space of the property which houses the central heating boiler and provides great storage.
The front garden is laid with gravel and loc-bloc allowing for off-street parking. A wheelie bin shelter is also included. To the rear, the garden is fully enclosed and offers a decked and lawned area. For the chillier moments, there is a substantial timber Summer house and for more pleasant weather a ‘Sitooterie’ (an informal Scottish term for a structure in which to sit outside in) with a paved base.
Beech Avenue forms part of the popular Achareidh residential development of Nairn. A pleasant short walk to the town centre on the flat or the local bus can be caught to town or to Inverness city some 20 minutes away.
Nairn itself has its own micro-climate and is a thriving community that benefits from two championship golf courses, a sports club, swimming pool, and an excellent choice of clubs offering a variety of activities, indoor and outdoor. We are also proud to offer award-winning restaurants, bars, shops and beautiful beaches with miles of golden sands and views over the Moray Firth.
Nairn offers very convenient transport links including a train station, bus services and Inverness airport is close-by providing air links to many UK and European destinations.
We have two Primary Schools locally along with village schools in Auldearn and Cawdor, a choice of pre-school nurseries and Nairn Academy provides secondary education.
Approx. Dimensions –
Vestibule 1.51m x 1.43m
Lounge 4.90m x 3.26m
Cloakroom/Utility 1.68m x 1.67m
Kitchen 3.48m x 1.87m
Conservatory 2.85m x 3.32m
Bedroom 2 3.51m x 2.61m
Bedroom 1 4.66m x 3.38m
Bathroom 2.28m x 3.20m (into shower cubicle)
Inner Hall 3.01m x 1.00m

