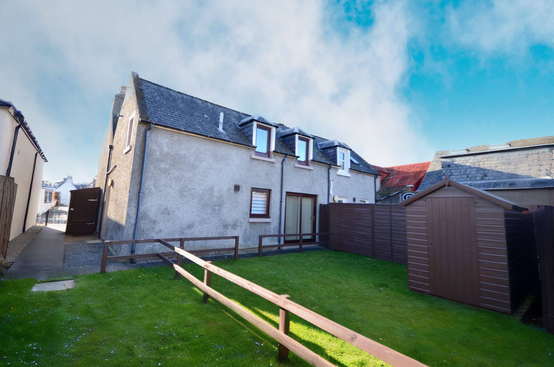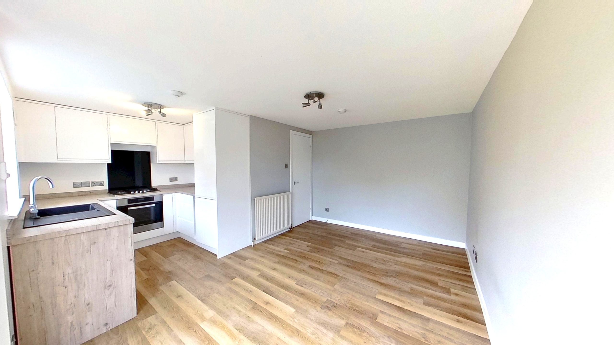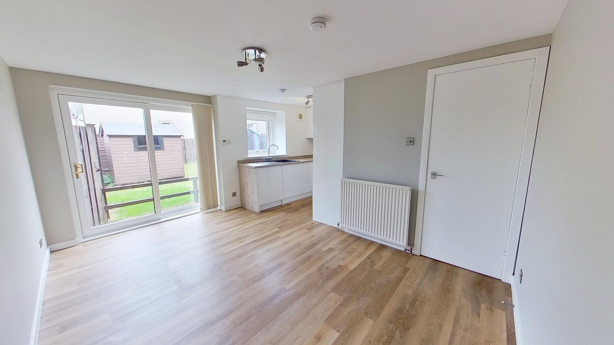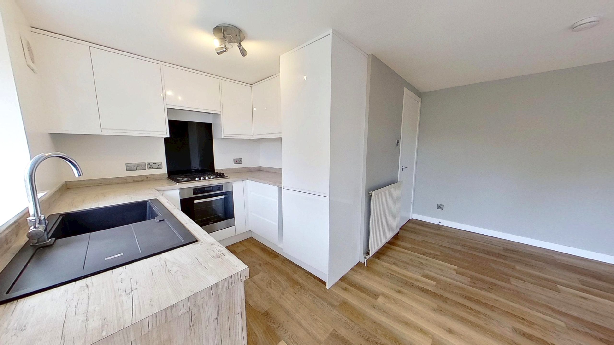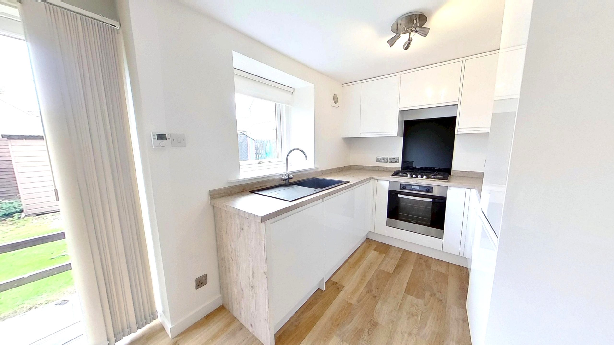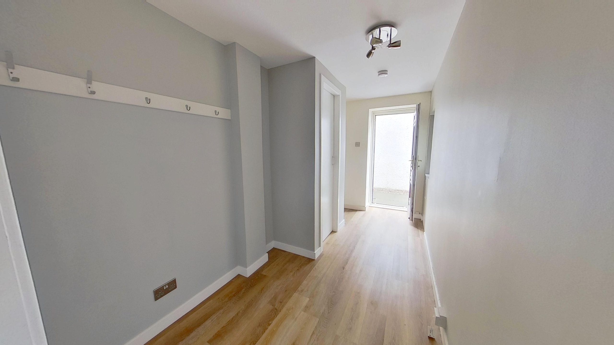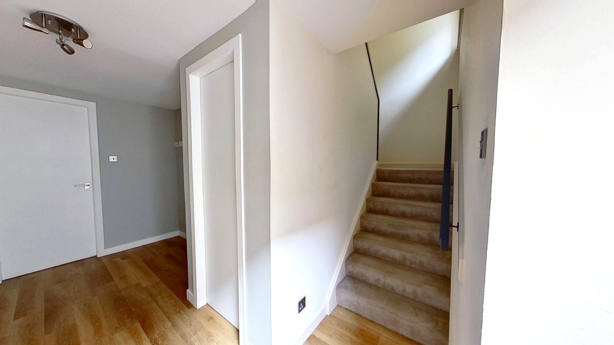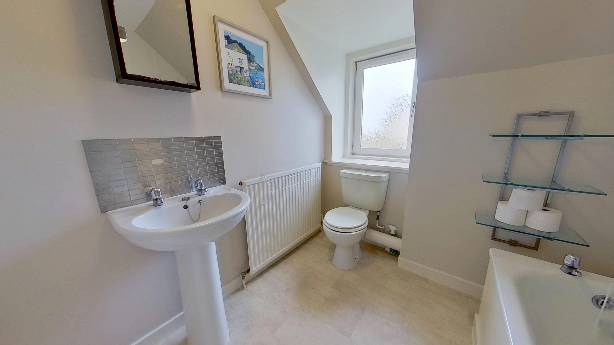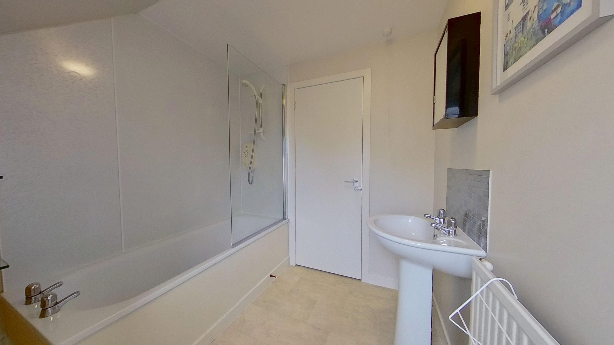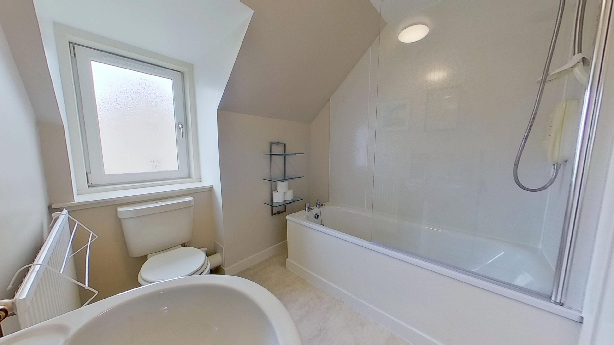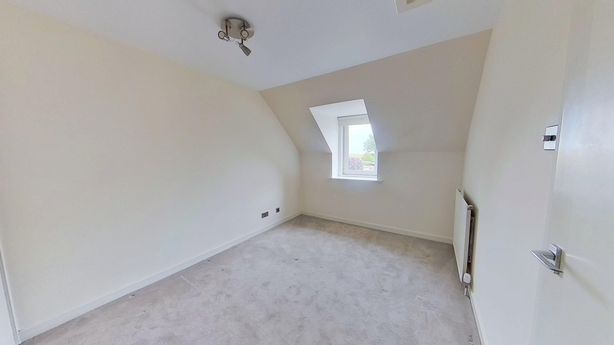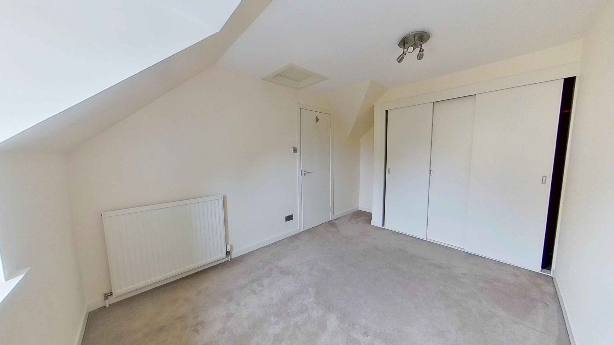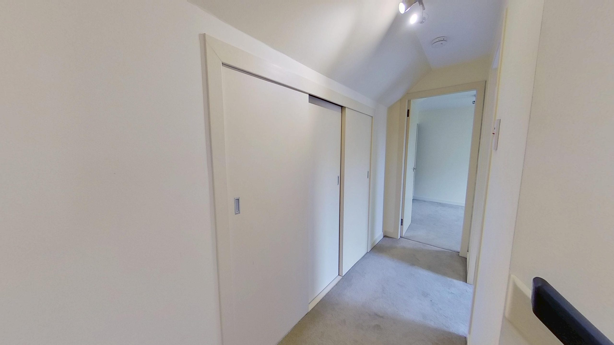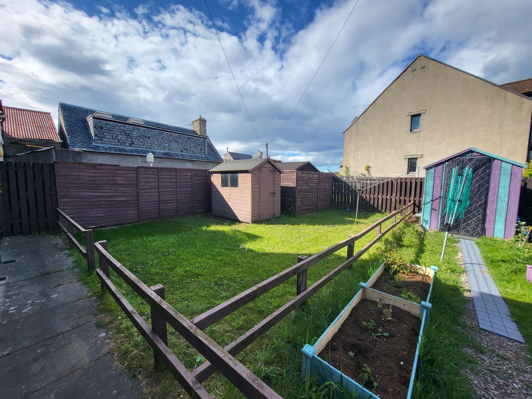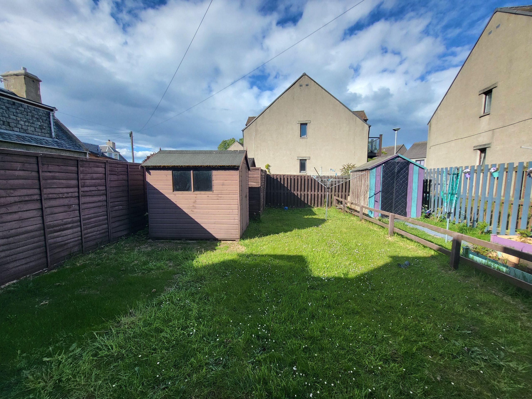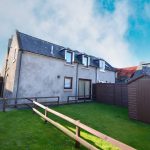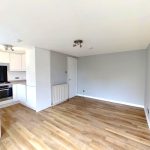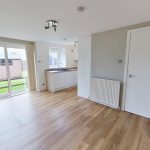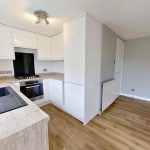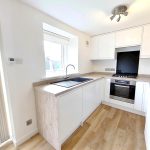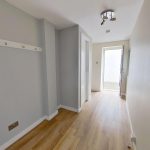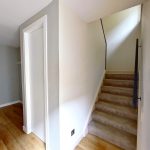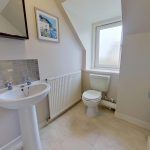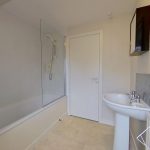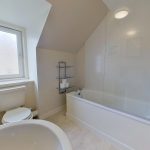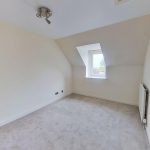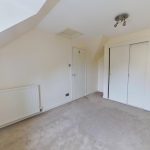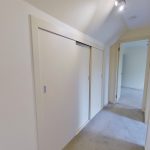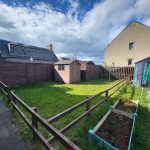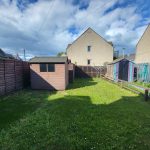10A Park Street, Nairn, IV12 4PN
£138,000
Offers Over - Viewings suspended
Viewings suspended
Property Features
- Walk-in condition
- Private garden and shed
- Close to the beach
- Great first-time buy or holiday let.
Property Summary
Delightful one bedroom house presented in walk-in condition, located in the popular Fishertown area of NairnThis charming one-bedroom home in excellent condition offers an ideal opportunity for a first-time buyer or as a holiday let. Set in the heart of the historic Fishertown area of Nairn, it boasts easy access to the beach, riverside walks, and the harbour.
10a is tucked away at the rear of the property, accessed via a wrought iron gate and a paved path leading to a UPVC side door.
Inside, a spacious hallway features wood-effect Karndean flooring and ample coat-hanging space, with a large walk-in cupboard providing excellent storage.
The open-plan lounge and kitchen are bright and welcoming, with patio doors opening out to the rear garden. The kitchen is contemporary in style, finished in white gloss with a black composite sink and drainer, and equipped with a four-ring gas hob, electric oven, extractor hood, and integrated appliances including a fridge, freezer, and washing machine.
A neutral carpeted staircase leads to a half landing with a window, and then to the first-floor landing where a large cupboard houses the Worcester central heating boiler, and excellent additional storage is provided via wall-to-wall sliding door cupboards. The generously sized double bedroom with delightful sea views, is carpeted and includes triple-door built-in wardrobes as well as loft access. An attractive bathroom features a WC, wash hand basin, and a bath with a Mira electric shower over and finished with easy-clean wet-wall panelling.
The property benefits from mains gas central heating and uPVC double glazing throughout, and outside, there is a bin storage area, a well-kept lawned garden and a useful shed, offering both relaxation and practical storage space.
This is a fantastic opportunity to own a charming property in a prime location just steps from the beach in a sought-after seaside town. Enjoy scenic walks, fresh sea air, and the convenience of local amenities all within easy reach. A perfect retreat or investment.
Approx Dimensions
Hall 4.35m x 1.80m
Lounge/Kitchen 4.50m x 3.00m and 2.67m x 2.22m
Bedroom 3.45m x 2.67m
Bathroom 2.20m x 2.08m
