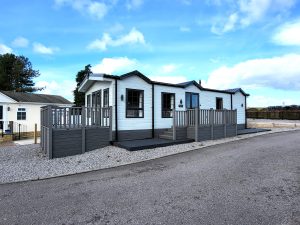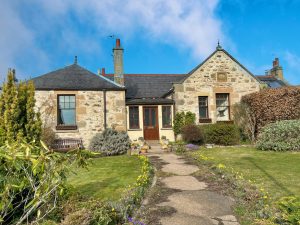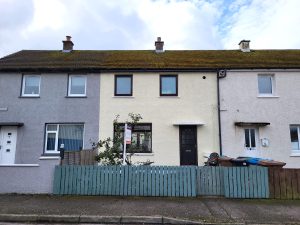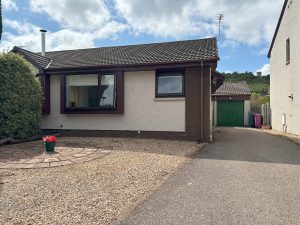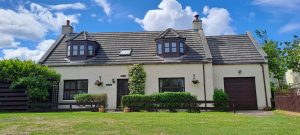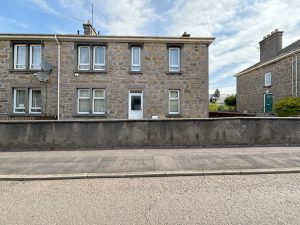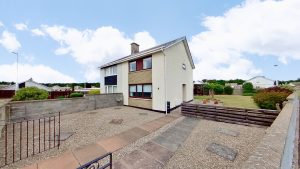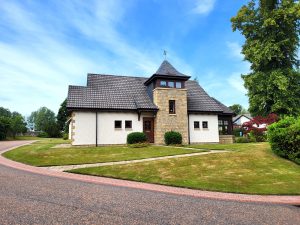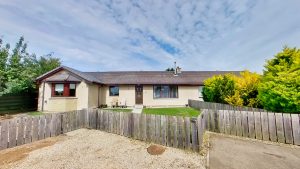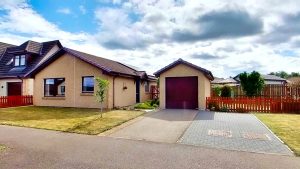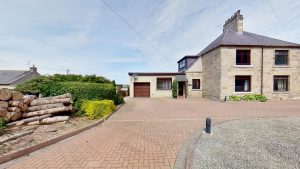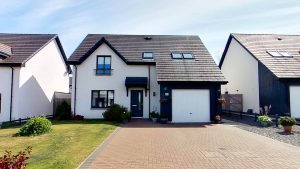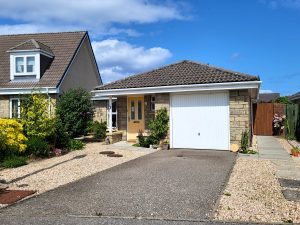Property Search
Featured Properties
Showing 1–12 of 164 properties
-
3 Springfield Court, Forres, Moray, IV36 3WY
£190,000 Offers OverImmaculately Updated 2-Bedroom, 2-Bathroom, Semi-Detached Bungalow with Private Garden and Garage Situated in a quiet and well-established residential area, this beautifully presented 2-bedroom, 2-bathroom semi-detached bungalow has been tastefully modernised throughout and is ready to move into....C -
26A Findhorn, Findhorn, Forres, IV36 3YE
£410,000 Offers Over**** PLEASE NOTE: ISSUE WITH RIGHTMOVE - THIS PROPERTY IS AVAILABLE AND NOT UNDER OFFER **** 3 Bedrooms | 2 Bathrooms | Integral Garage | Enclosed Garden | Coastal Location Set back from a quiet lane in the heart of the highly sought-after coastal village of Findhorn, 26A is a bright, spacio...E -
15 Tulloch Park Forres IV36 1AX
£127,000 Offers OverSituated on a quiet corner just off Forres High Street, 15 Tulloch Park is a desirable, bright, first-floor, 2-bed, stone-built flat. Conveniently located close to all the amenities of town, including shops, schools and transport links, this immaculately presented flat would make an ideal home for...A -
23 Woodside Crescent, Nairn, IV12 4SX
£200,000 Offers OverThis beautifully presented three-bedroom semi-detached home is situated in the highly sought-after Achareidh development in the seaside town of Nairn. This property is in walk-in condition and would make an ideal home for first-time buyers, families, or anyone seeking a move-in-ready property in ...C -
16 Grant Place, Firhall, Nairn, IV12 5QB
£365,000 Offers OverNestled within the exclusive Firhall Village development on the edge of Nairn, this delightful detached three-bedroom home offers a rare opportunity to enjoy living within a vibrant community for the over 45s. This property is a fine example of the sought-after Skibo design, instantly recognisabl...E -
39 Balmakeith Park, Nairn, IV12 5GP
£255,000 Offers OverCharming, extended, three-bedroom semi-detached bungalow located in a quiet Cul-de-Sac in the Balmakeith Park development on the edge of Nairn. Tucked away in a peaceful cul-de-sac on the edge of the sought-after seaside town of Nairn, this beautifully presented three-bedroom semi-detached bung...E -
50 Sutors Park, Nairn, IV12 5BQ
£300,000 Offers OverThis beautifully presented three-bedroom detached bungalow offers comfortable and low-maintenance living in a popular and peaceful location. Set within neat and tidy gardens, the property also benefits from a tarmac driveway and a loc bloc driveway providing generous private parking and leading to a...D -
Treetops, Moorside, Alves, Forres, Moray, IV362RB
£175,000 Offers OverA lovely 3-bed, 2 reception, semi-detached house located in a semi-rural area close to the village of Alves and almost equidistant from all the amenities of both Elgin and Forres, including health provision, schools, transport links and leisure facilities. Private back and front gardens, off-road ...C -
Elyndon, Lethen Road, Auldearn, IV12 5TL
£350,000 Offers OverElydon is a beautifully presented and meticulously maintained three-bedroom detached bungalow located on a peaceful road just on the edge of the historic village of Auldearn. Built and lovingly cared for by the current owners for the past 35 years, the property offers a rare opportunity to purcha...F -
14 Oakdean Place, Nairn, IV12 4TU
£360,000 Offers OverFour bedroom detached dwelling located in a popular and well-established neighbourhood, offering a rare chance to own a unique and versatile home in a location where properties of this type seldom become available. Tucked away in a peaceful cul-de-sac, this beautifully presented and of a rarely a...F -
6 Spey Street, Nairn, IV12 5TX
£335,000 Offers OverFour bedroom detached dwelling offering generous accommodation is located on a smart and modern street comprising similar properties. This attractive four-bedroom detached home, built in 2017 to the ‘Huntly’ Springfield design, is set within a well-regarded and modern development to the eas...E -
15 Osprey Crescent, Nairn, IV12 5LG
£245,000 Offers OverDelightful two bedroom detached bungalow located in a desirable peaceful area to the East side of Nairn. This charming two-bedroom detached bungalow is an ideal downsizer, particularly suited to retirees seeking a manageable home in a peaceful and popular location. Entry is via a welcoming vestib...C
