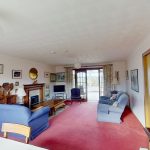Property Features
- Spacious bungalow with huge potential
- Peaceful village location
- Pleasant views
- Large conservatory
Property Summary
11 Millcroft Road is a most desirable bungalow offering particularly large, bright and airy rooms.To the front of the property a loc-bloc driveway provides parking for two vehicles and leads to the garage with up and over door. To the side of the driveway the garden is fully enclosed by timber fencing and a low block wall and mainly laid to lawn. A path leads to the rear garden which has a large patio area, a grassed area and a variety of established shrubs and trees. A shed is included.
The front door enters into a vestibule which in turn accesses a broad hallway offering two large double door storage cupboards, one housing the hot water tank.
The lounge is a bright and spacious room with a large picture window to the front South East aspect and providing ample room for a dining table and chairs. A focal point is created by means of a marble and timber fireplace with a coal effect gas fire inset. Double doors then lead into the conservatory to the rear of the property. A large comfortable space allowing pleasant views towards the Black Isle. Glazed to two sides and with French doors leading to the garden.
Also off the lounge is a particularly spacious kitchen allowing space for a large kitchen table and chairs. Fitted with wood effect units, a tiled splashback and laminate worktop, the kitchen also includes a cooker, washing machine, dishwasher, fridge and freezer. Three windows to the rear allow lots of natural light to flood in. Off the kitchen is a rear porch with a door to the back garden and a walk-in pantry offering excellent additional storage. Furthermore, this space has waste and water services under the floor as it was previously used as a small cloakroom, this could be reinstated or perhaps create a utility room combining the porch and the pantry.
Also off the kitchen is a generous study with telephone line to the front of the property, ideal when so many are working from home. This room also has a door accessing the garage.
Heading back to the hallway, where three bedrooms and the shower room are accessed off. The master bedroom to the front of the property offers a luxurious space with ample room for a large bed and additional furniture. A large wardrobe recess presently houses two wardrobes, however, doors could be reinstated to enclose the storage space. The master en suite comprises a white WC, wash hand basin and a shower cubicle housing a Mira pumped shower.
Bedroom two is another very generous room to the rear of the property, benefitting from double built-in wardrobes and with a pleasant outlook. Bedroom three is a smaller double, also to the rear.
A smart wet room comprises a white WC, wash hand basin and shower enclosure housing a Triton electric shower. Lined with wet wall panels and with an attractively tiled floor.
The historic village of Auldearn is located some 2 miles East of the seaside town of Nairn which is a bustling vibrant and fast-growing town offering all the amenities expected including bus and rail links, with Inverness airport approx 7 miles away. There is an abundance of supermarkets, independent shops, bars and award-winning restaurants on our doorstep. The city of Inverness is 16 miles West. Auldearn is a quaint, popular village which may suit someone looking for a quieter more relaxed way of living, outside a busy town. It offers a highly regarded Community Primary School also catering for nursery children and the newly refurbished and growing in popularity, ‘1645 Inn’ (named after the battle of Audlearn in 1645), has become the hub of the community. Regular events and exercise classes are hosted in the village along with various clubs being available.
Approx Dimensions
Vestibule 1.68m x 1.38m
Lounge/Dining Room 6.70m x 4.65m
Conservatory 4.50m x 4.50m
Kitchen 5.26m x 4.14m
Rear Porch 1.80m x 1.02m
Study 3.16m x 2.04m
Bedroom 1 3.97m x 3.92m
En Suite 1.93m x 1.34m
Bedroom 2 4.31m x 3.37m
Bedroom 3 3.35m x 2.84m
Shower Room 2.16m x 1.93m
















































