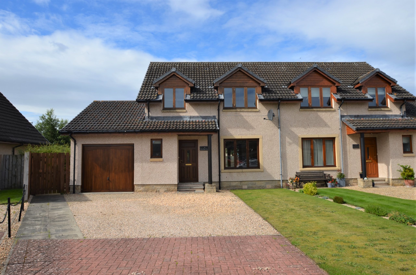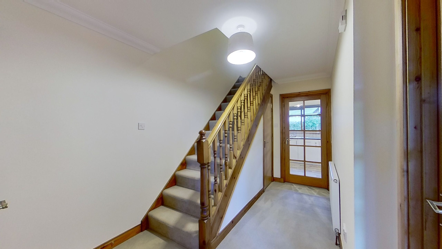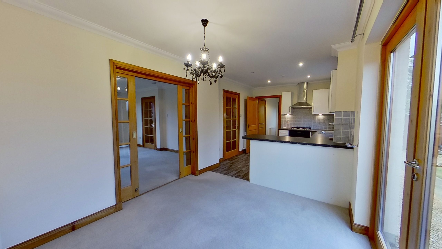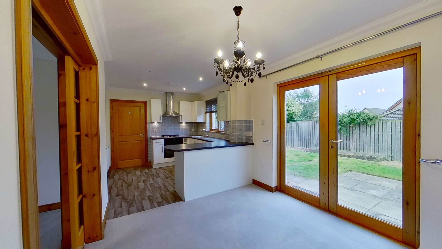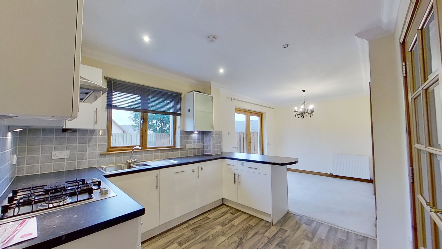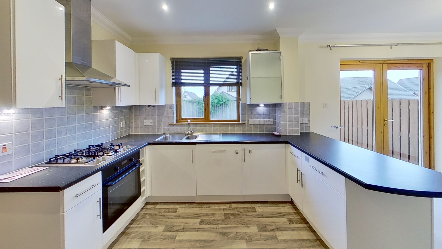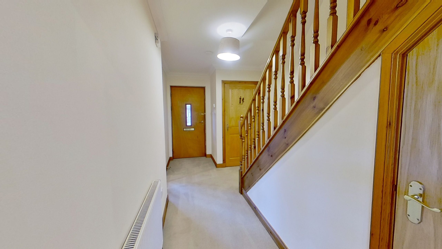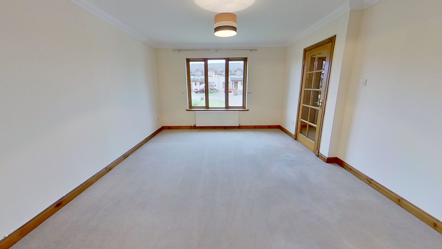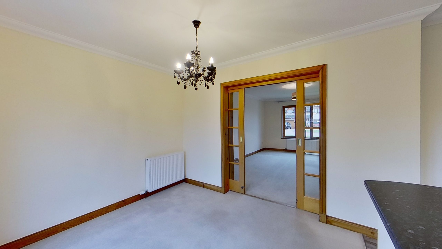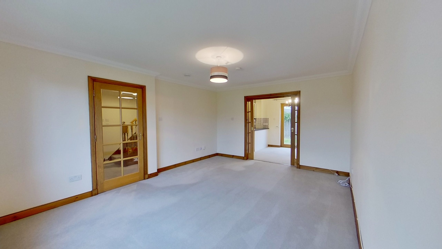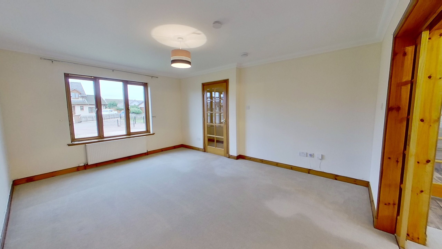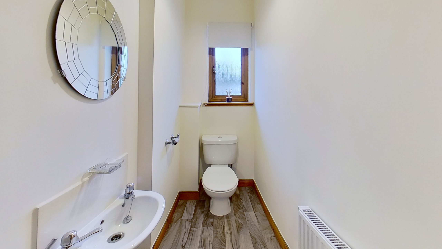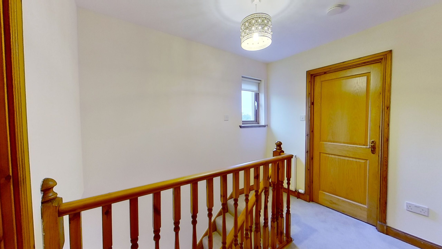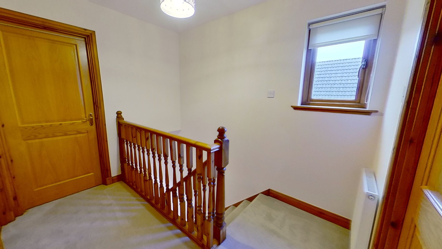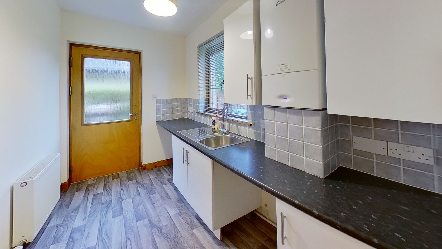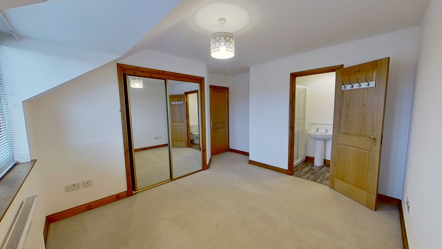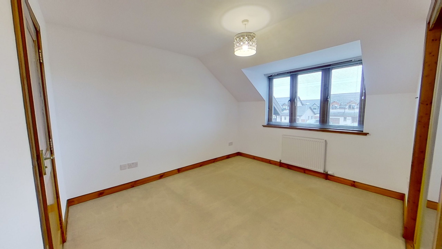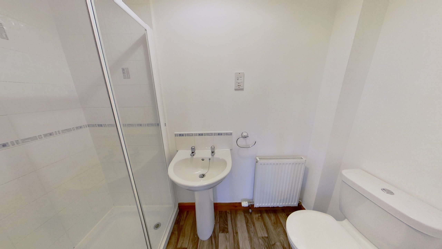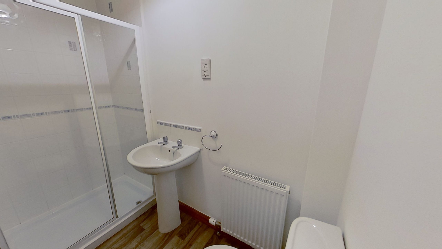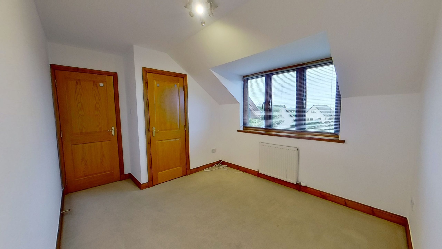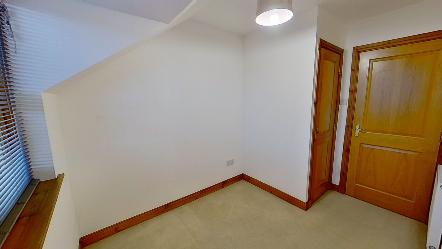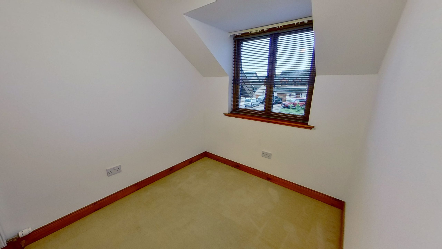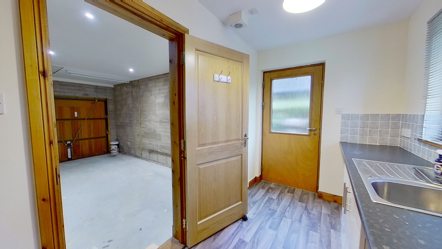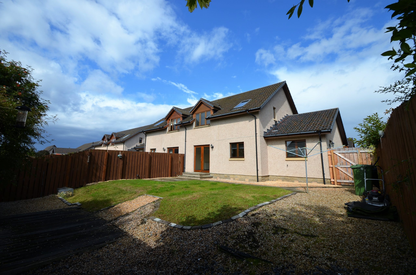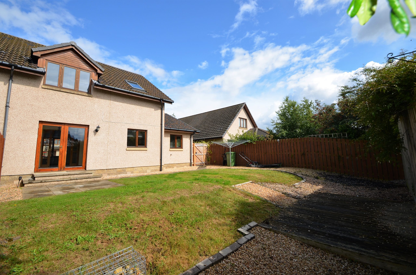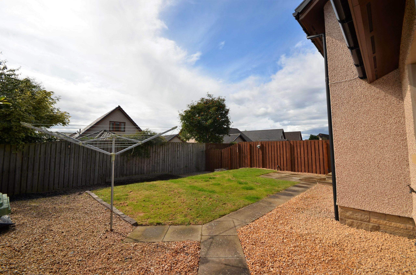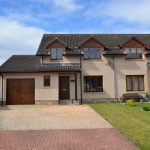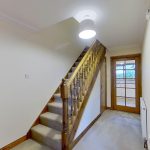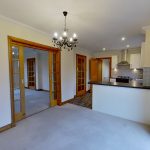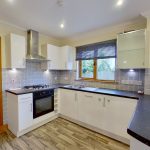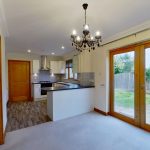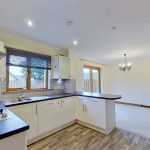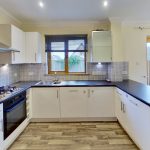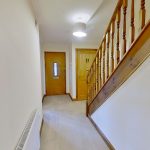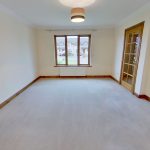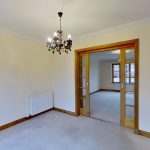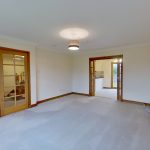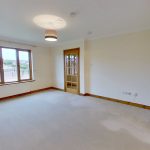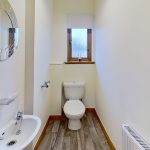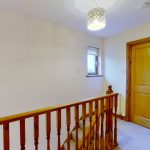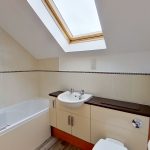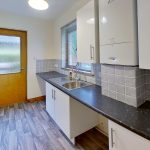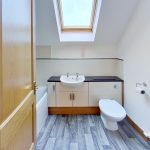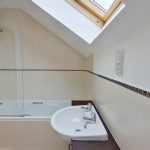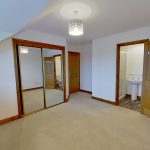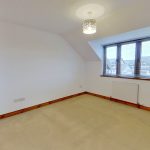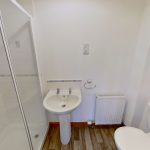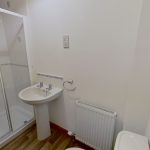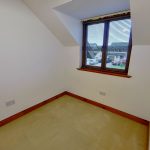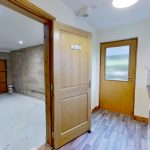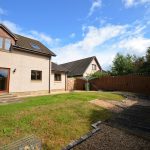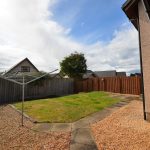Property Features
- Spacious attractive property
- Peaceful cul-de-sac location
- Great family home
Property Summary
11 Old Bar View presents a desirable three bedroom family home located in the popular Dunbar Reach area to the East side of Nairn. The property offers very generous accommodation over two floors with an enclosed rear garden. The ground floor accommodation lends itself well to entertaining and accommodating a growing family, with ample space in the open plan dining kitchen and adjoining lounge.
From Old Bar View a loc- bloc entrance leads onto a gravelled area providing ample parking. There is a grassed area to the side of the parking. A timber up and over door accesses the single garage which has power and light and a further pedestrian door leads to the utility room. A side timber gate off the driveway leads to the rear garden.
A solid timber front door accesses the carpeted hallway which has an under-stair cupboard housing an electric circuit breaker unit, coat hanging space and a light. A convenient cloakroom by the front door has a frosted window to the front of the property and comprises a WC and wash hand basin.
The lounge is a bright spacious room with a triple-paned window to the front. Double ‘pocket’ glazed sliding doors lead into the dining room and kitchen and allow the option of closing off the lounge or having a more open-plan layout.
The dining room benefits from French doors leading out onto the back garden and provides ample room for a large dining table and chairs. The kitchen is fitted with contemporary white wall and base units with a durable laminate black marble effect work top and breakfast bar which provides a division between the kitchen and dining room. Also included is an integrated dishwasher, four ring gas hob with extractor above, a single electric oven, and a 1 ½ bowl stainless steel sink and drainer beneath a window overlooking the back garden. The hall can also be accessed from the kitchen.
The utility room which lies just off the kitchen is fitted with some storage units, a stainless sink and provides space for white goods. The Worcester wall-mounted central heating boiler and central heating control panel are sited in the utility room. A timber and glazed door off the utility room leads to the back garden and a further internal door to the garage.
Off the hallway, the carpeted staircase leads to the first-floor landing which has a window to the side of the property and a cupboard housing the hot water cylinder.
A contemporary family bathroom comprises an integrated WC, wash hand basin with storage below and a bath with a mains feds Trevi shower over. The bathroom gains natural light via a Velux roof-light window.
The master bedroom, to the front of the property, has a triple-paned window drawing light into the room. The room benefits from double mirrored wardrobes and an en suite shower room comprising a white WC, wash hand basin, and a 1100mm shower base and cubicle with a swivel door housing a Trevi mains fed shower. Bedroom 2 is a double room to the rear of the property and benefits from a built-in wardrobe. Whilst bedroom 3 lies to the front of the property and is a single room with storage built-in above the stairhead.
The back garden is enclosed by a timber fence and offers a blank canvas for developing.
Dimensions –
Cloakroom – 2.04m x 1.02m
Lounge – 4.83m x 3.80m
Kitchen/Dining – 6.06m x 3.02m
Utility Room – 3.09m x 1.85m
Bathroom – 2.17m x 1.75m
Bedroom 1 – 3.53m x 3.15m
En suite – 2.47m x 1.22m
Bedroom 2 – 3.06m x 3.01m
Bedroom 3 – 2.26m x 2.17m

