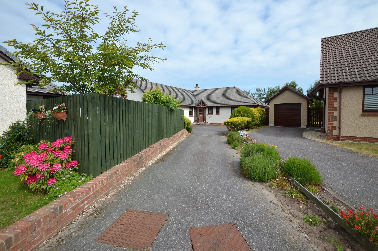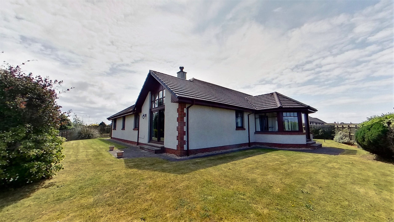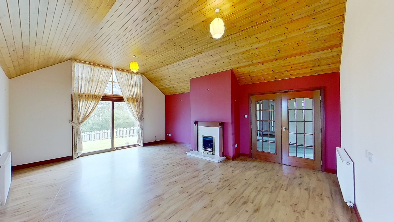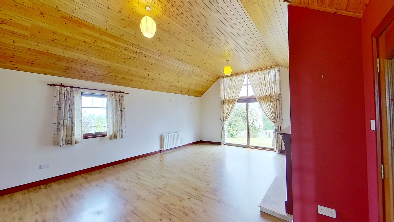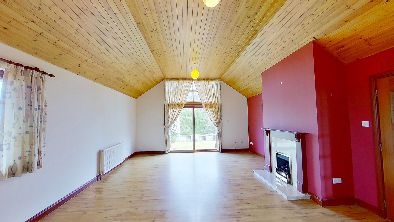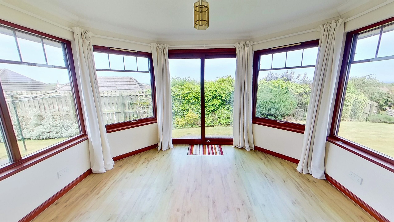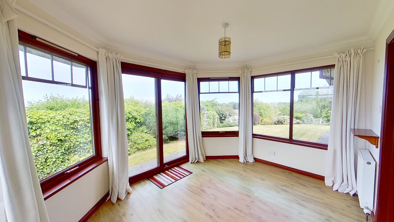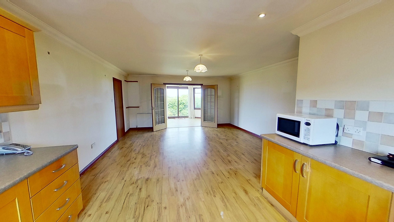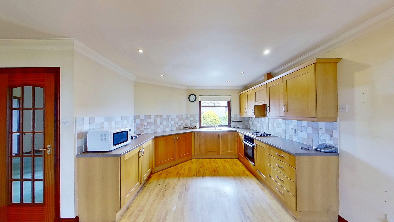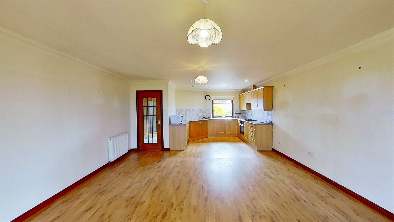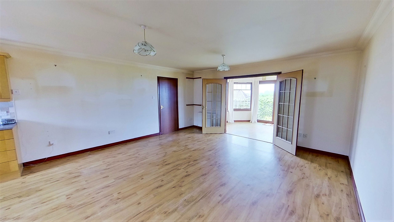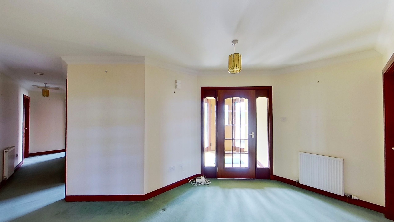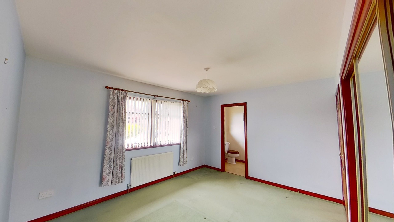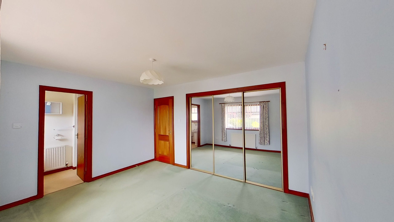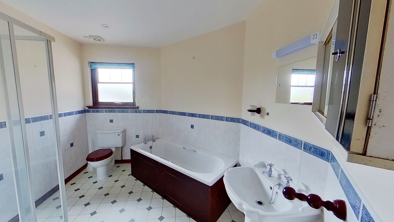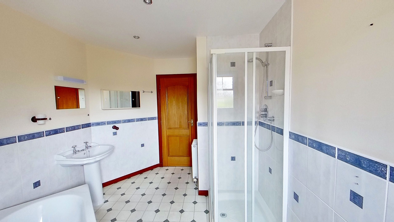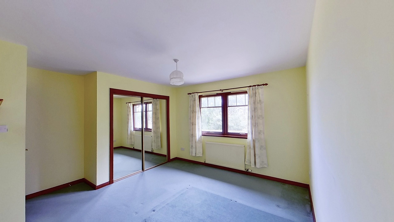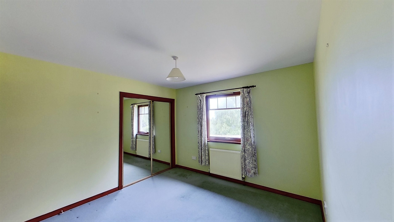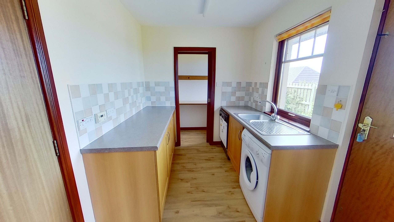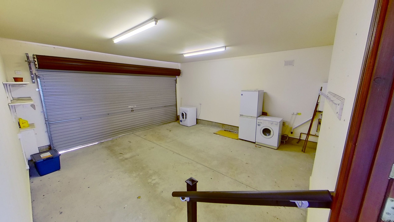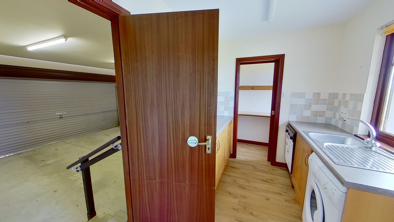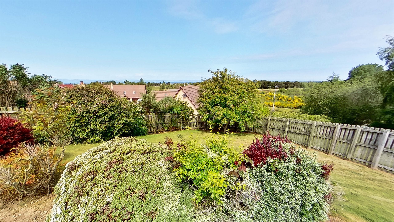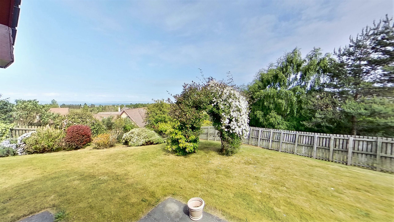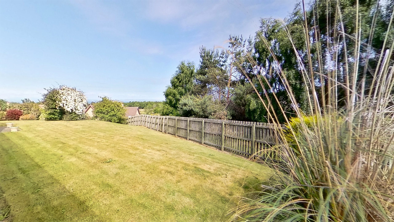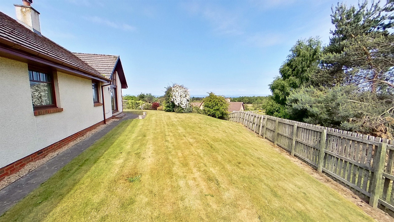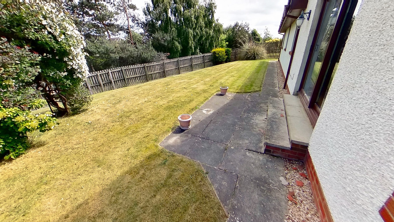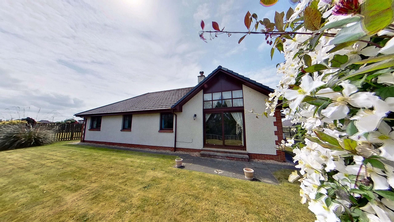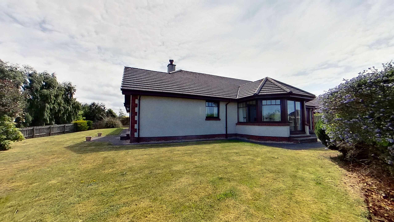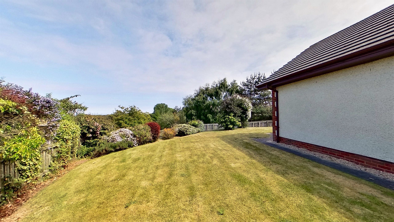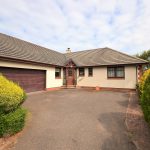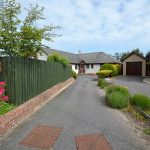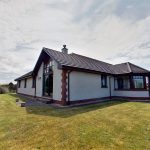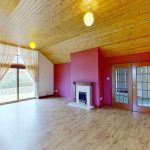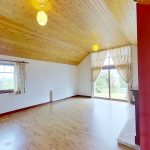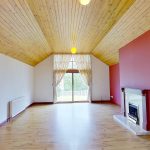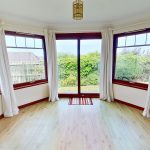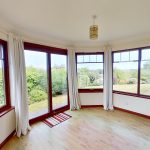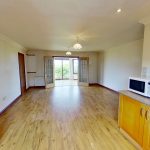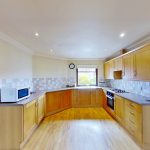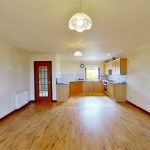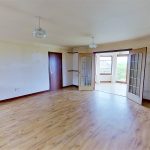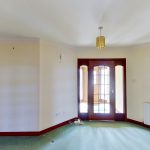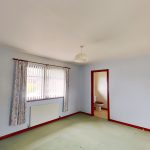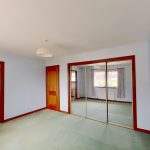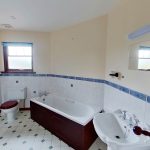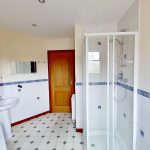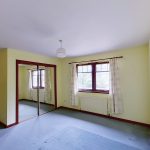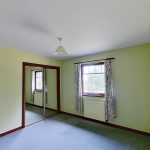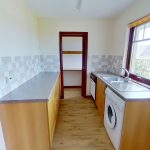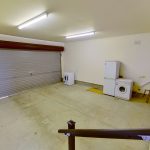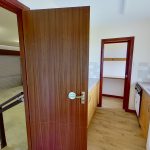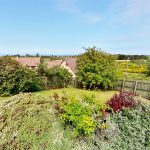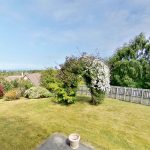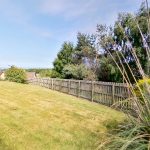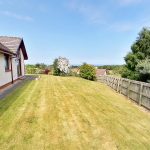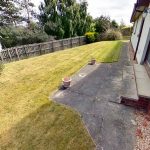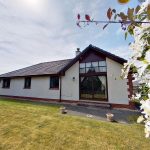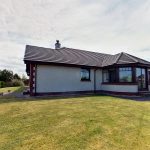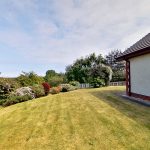Property Features
- Spacious bungalow
- Sea views from the garden
- Peaceful end of cul-de-sac location
- Excellent accommodation
Property Summary
Rarely available, substantial four-bedroom bungalow tucked away at the end of a peaceful cul-de-sac and enjoying sea views from the secluded garden.
Sutors Rise sits in an elevated position comprising properties of a similar age and style. No 11 being one of the larger ones.
A long tarmac driveway leads to the front of the property and the large double garage with ‘Gliderol ‘ up and over door.
A generous vestibule leads into the broad hallway which benefits from three full-height storage cupboards, one housing the hot water tank. There is also a hatch accessing the loft.
The impressive lounge boasts a high vaulted ceiling clad in pine, with cathedral style patio doors leading to the rear garden. A focal point is created by way of a gas fire which sits in a timber surround, set in a full height chimney breast. Next to the lounge lies the open-plan kitchen/dining room which is a fabulous space in which to entertain or for the family to gather. French doors off the kitchen lead to a triple aspect sun lounge allowing the entire space to be opened up as one. Also off the kitchen is a convenient utility room fitted with units to complement the kitchen and with the additional benefit of a walk-in shelved pantry. A door leads to the rear garden and a further door to the double garage which houses the Worcester central heating boiler, electric circuit unit and electric meter.
There are four generous double bedrooms, three to the rear of the property with the master to the front. All benefit from built-in wardrobes with the master having the addition of an en suite, comprising a white WC, wash hand basin and a large shower cubicle housing a mains fed shower.
The family bathroom is bright and spacious, comprising a white WC, wash hand basin, bath and a shower cubicle also housing a mains fed shower.
The garden wraps around the house, is mainly laid to lawn, and with a variety of established shrubs, plants and trees. Beautiful views can be taken in over Nairn Dunbar Golf Course to the Moray Firth. An external store provides storage for garden tools.
Approx Dimensions
Lounge 6.49m x 4.98m
Kitchen/dining 7.90m x 4.81 (dining ) and 3.49m (kitchen)
Utility Room 2.99m x 2.20m
Garage 5.93m x 5.27m
Sun lounge 3.74m x 2.65m
Bedroom 1 4.04m x 3.30m
Bedroom 2 4.19m x 3.71m
Bedroom 3 3.33m x 3.31m
Bedroom 4 3.30m x 2.70m
Bathroom 3.25m (at longest) x 2.67m (at widest)


