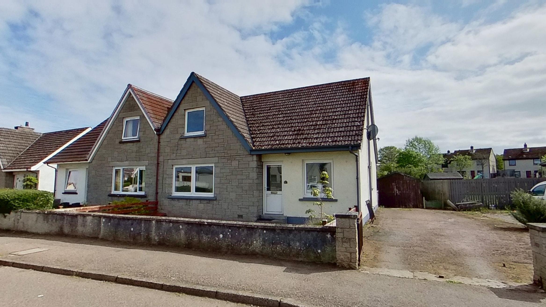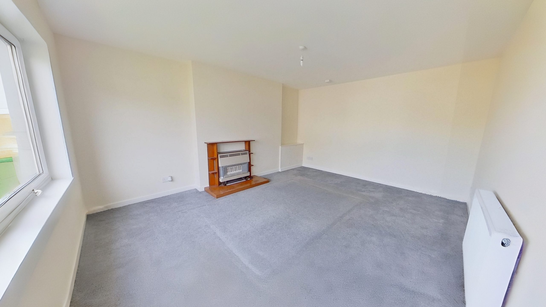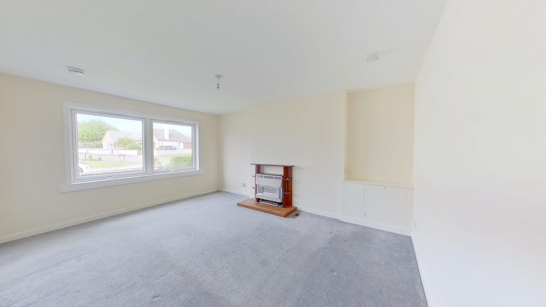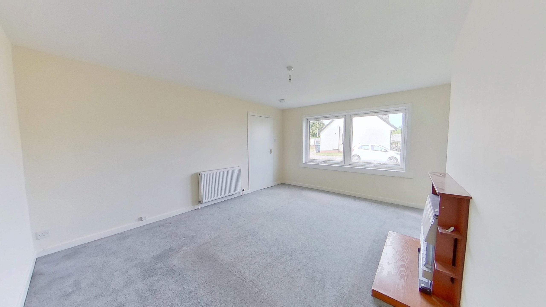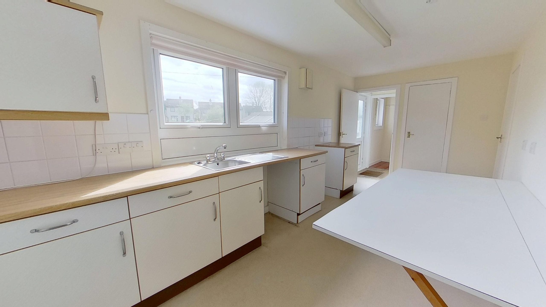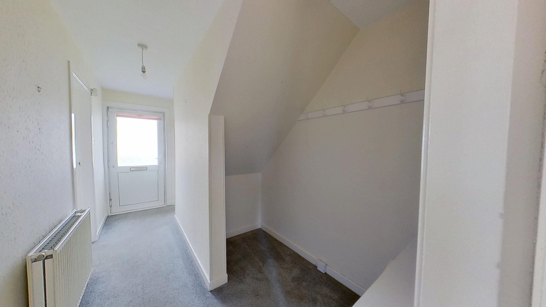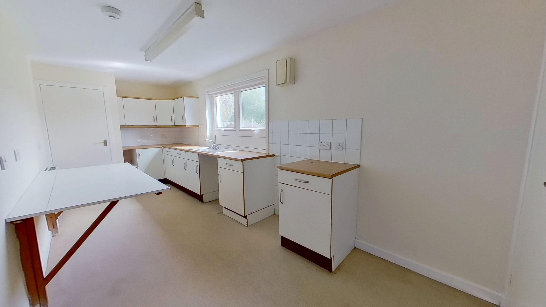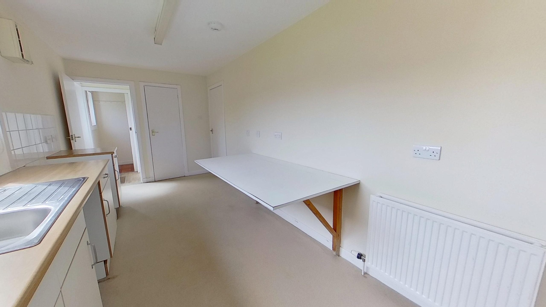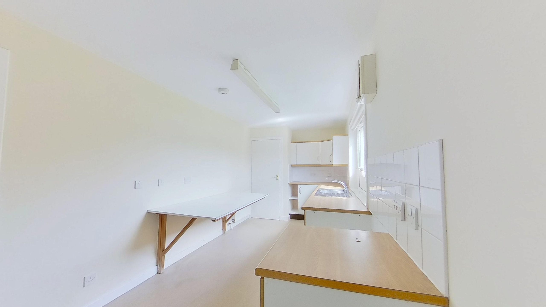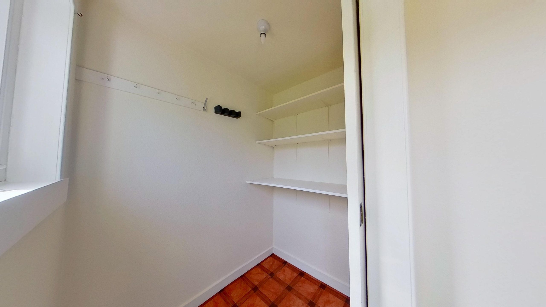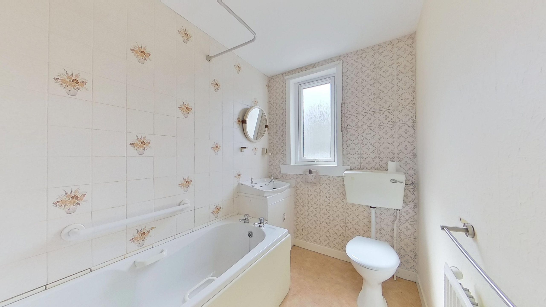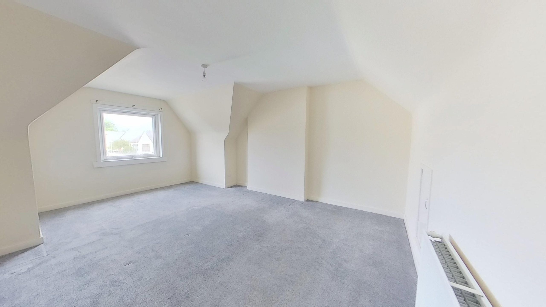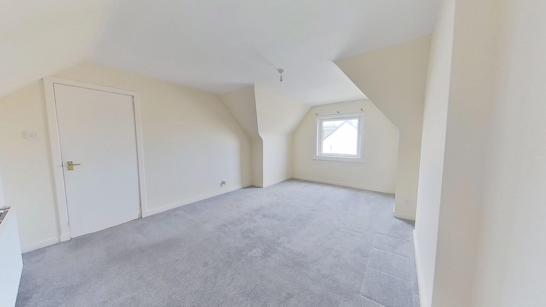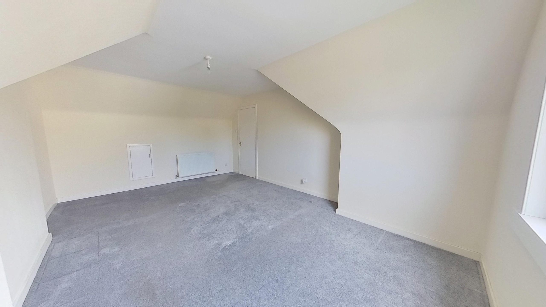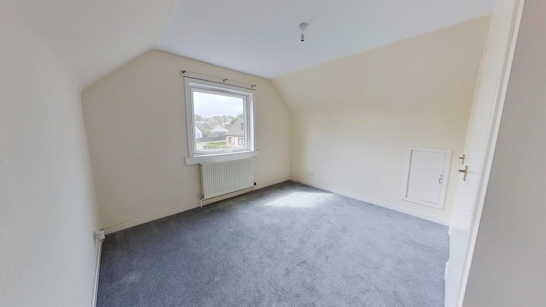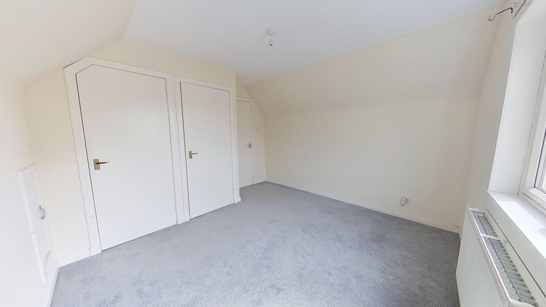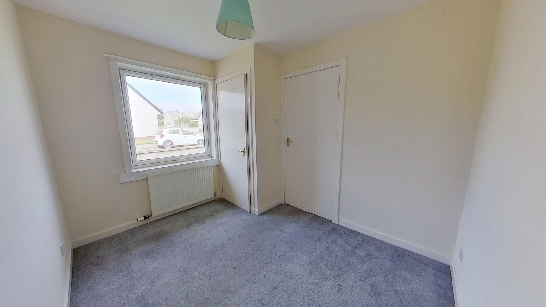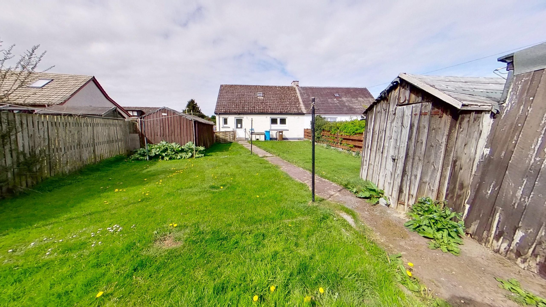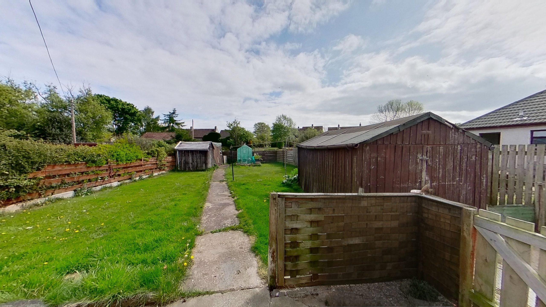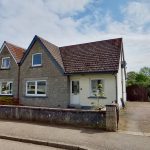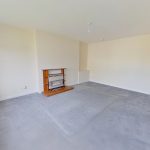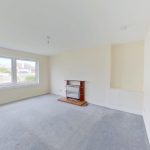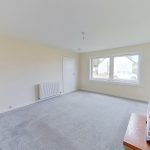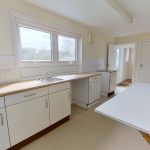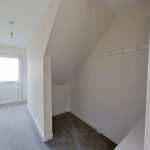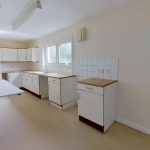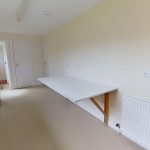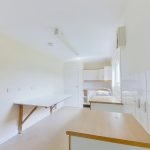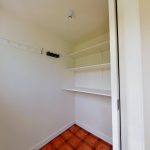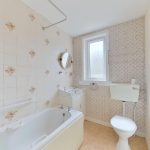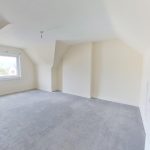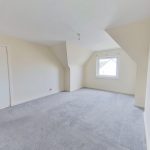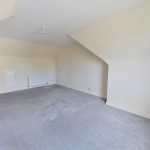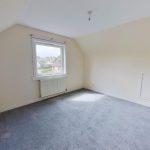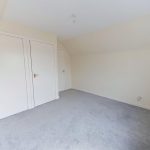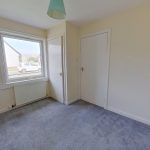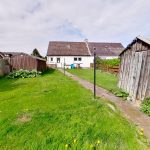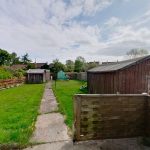Property Summary
Well-proportioned three-bedroom semi-detached property would be ideal for a wide range of buyers.Situated in a popular residential area, the home offers generous outdoor space, excellent storage, and bright and airy living accommodation.
To the front, a large driveway provides ample off-street parking for several vehicles leading to a timber garage which is now in poor condition. However, allows space for a more modern structure. A lawn and a block wall to the front enhance the kerb appeal.
The fully enclosed rear garden is a standout feature with lots of potential, generous in size, laid to lawn, and ideal for families, pets, or gardening enthusiasts.
Step inside through a uPVC front door into the hallway where there is a useful understairs area with coat hooks and a further full-height shelved cupboard, ideal for everyday storage needs.
To the front of the property, the bright and spacious lounge is filled with natural light and features a gas Baxi Bermuda fire with a back boiler feeding the radiators.
The kitchen is fitted with units along two walls and offers space for a dining table. Excellent additional storage is provided by way of a shelved pantry and a further cupboard houses the hot water tank.
Off the kitchen is a vestibule opening onto the back garden and includes a sliding door to a potential utility area, perfect for housing white goods or creating a laundry space.
The ground floor also includes a single bedroom to the front, complete with a built-in wardrobe, and a bathroom comprising a white WC, wash hand basin, and bath with electric shower over. Though dated, it is functional and offers scope for modernisation.
A carpeted staircase leads to the first-floor landing, where a Velux window floods the space with natural light. There is access to the loft, as well as two generous double bedrooms. One is exceptionally large, while the other benefits from two full-height built-in cupboards, offering great storage options.
This property combines excellent outdoor space with bright and airy living areas and significant storage throughout, making it a superb opportunity for families, first-time buyers, or investors alike.
Approx Dimensions
Lounge 4.78m x 3.74m
Kitchen 5.77m x 2.48m
Utility Room 1.76m x 1.31m
Bathroom 2.39m x 1.65m
Bedroom 1 5.41m x 3.75m
Bedroom 2 3.44m x 3.52m (including wardroes)
Bedroom 3 3.00m x 2.38m

