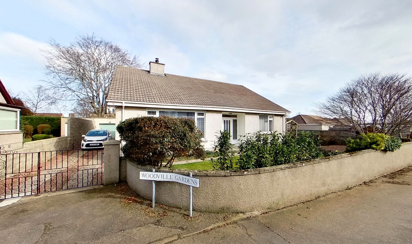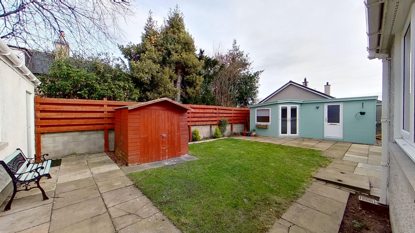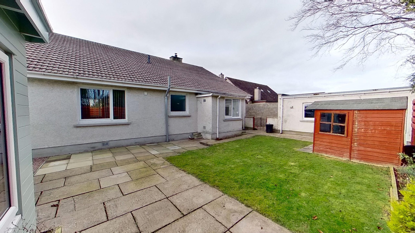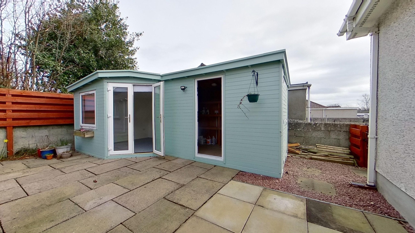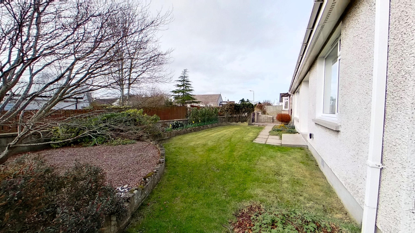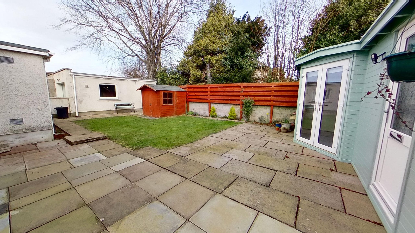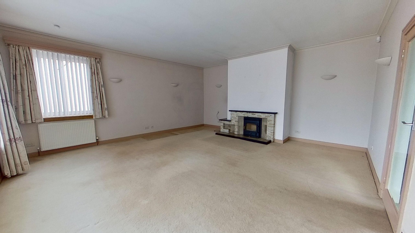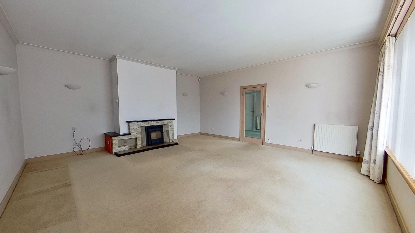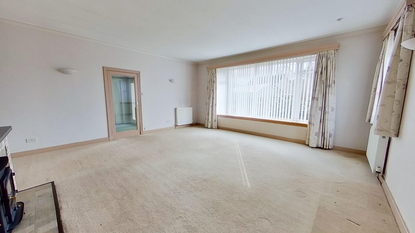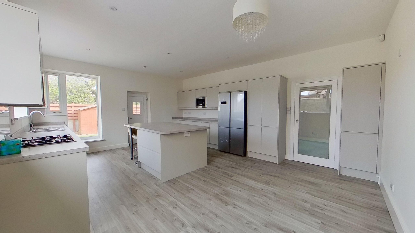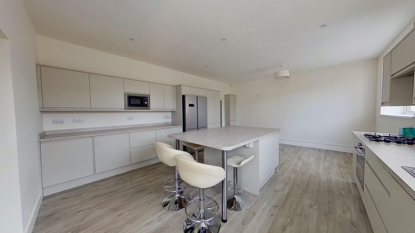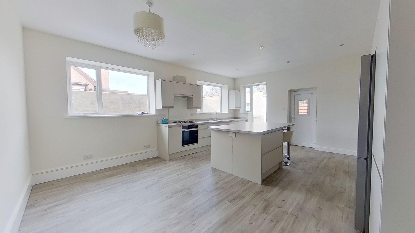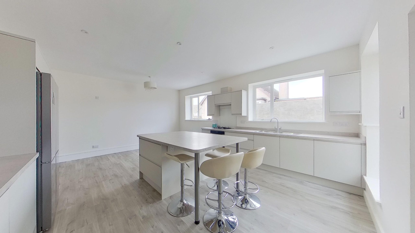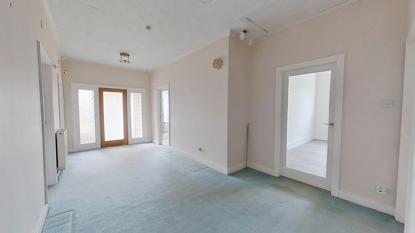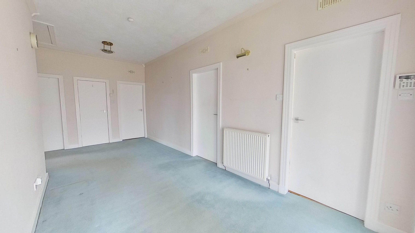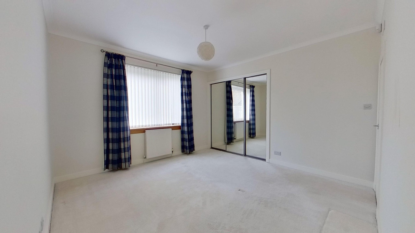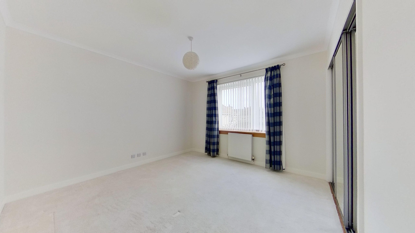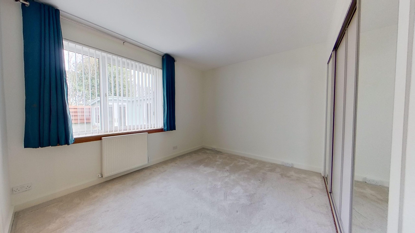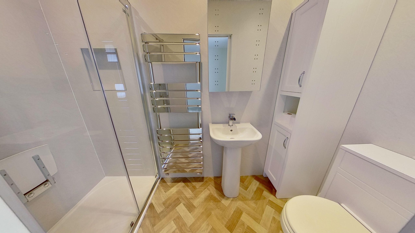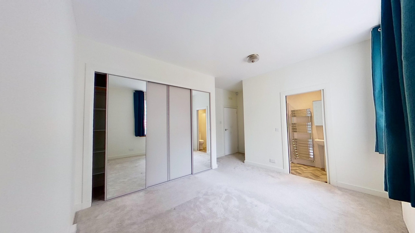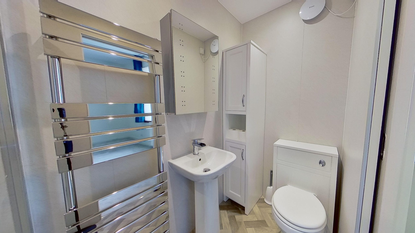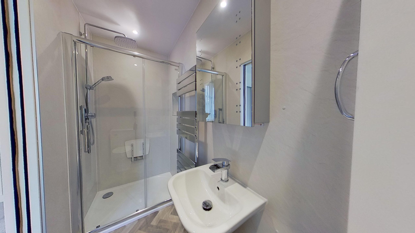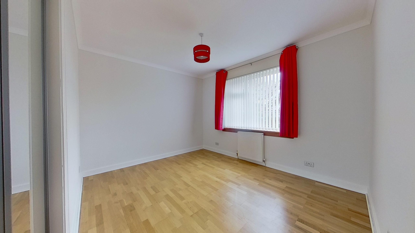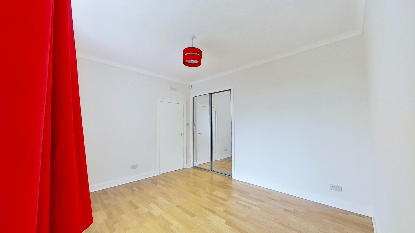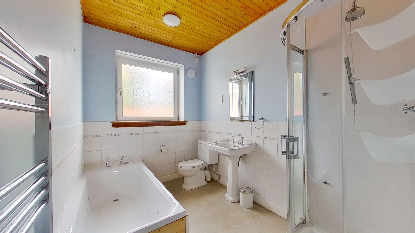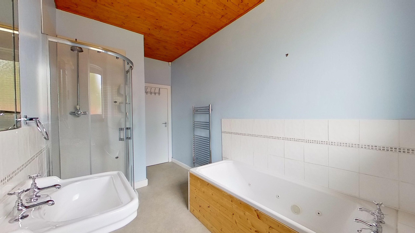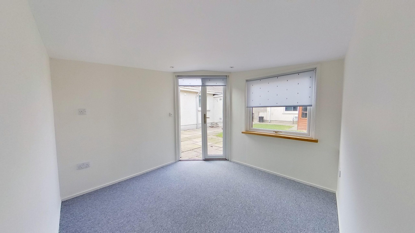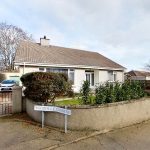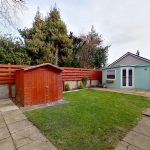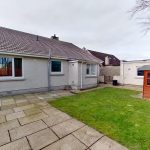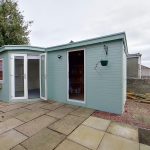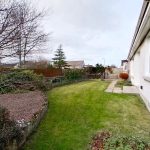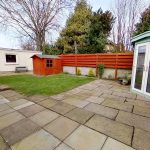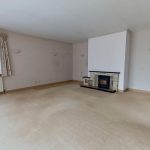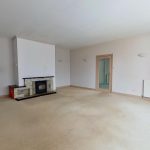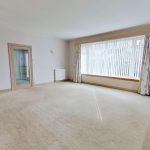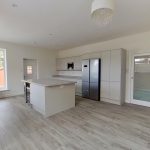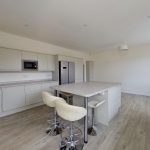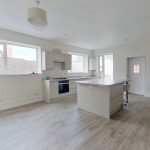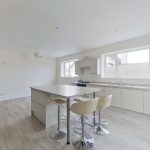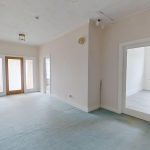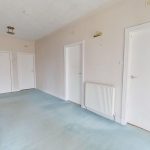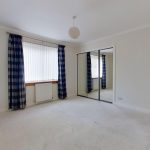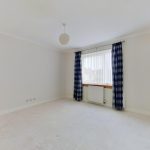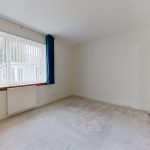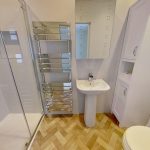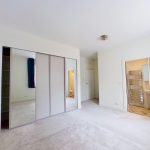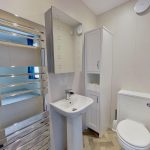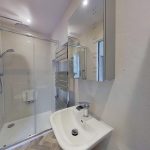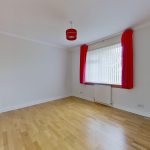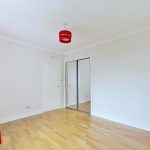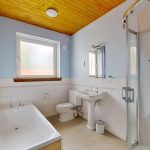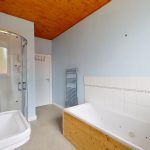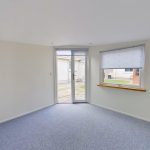Property Summary
Desirable three bedroom detached bungalow with garage is brought to the market offering extremely generous room sizes and situated in a sought-after and convenient location.Situated in a quiet and desirable area of Nairn benefitting from close proximity to all amenities including the town centre and railway station. The garden offers privacy and seclusion with off-street parking on the driveway leading to the garage which has an electric door, lighting, excellent storage and a side door to the garden. A smart Summer house offers a pleasant space to while away the hours, and has the addition of a good solid shed attached. A further storage space is accessed off the path and ideal for bike storage. A second shed is also included.
The property is bound by a block and rendered low wall with double wrought iron gates accessing the driveway and the front door.
The front garden is laid to lawn with a wide selection of shrubs planted in borders and flower beds.
The property itself is exceptionally well-proportioned with large bright, airy rooms and above average ceiling heights which create the impression of even more space. The kitchen has been beautifully refitted in relaxing neutral tones with all appliances integrated, and now offers a modern enviable space, which could comfortably accommodate a family.
Vestibule and Hall - 2.50m x 1.37m and 2.51m x 6.07m
A uPVC door and double side screen leads into a vestibule, then in turn a timber glazed door with double side screen leads into a broad hall which accesses all rooms and has a hatch in the ceiling for loft access. A cupboard houses the Worcester central heating boiler
Lounge – 5.77m x 5.45m
Bright and inviting dual aspect lounge with a large window to the front and a further window to the side. A tiled fireplace creates a focal point and houses a wood burning stove which would surely be valuable in such a spacious room.
Dining Kitchen – 6.15m x 4.72m
A bright and beautifully refurbished room fitted with putty coloured wall and base units and benefitting from integrated appliances consisting of an oven, hob, extractor hood, dishwasher, American style fridge freezer, microwave, washing machine and tumble dryer. A sizeable island sits in the middle of the room and provides an informal dining area. There is still ample space to allow a family sized dining table and chairs.
A door leads to the rear porch which has a walk-in pantry and also a door to the garden.
Bedroom 1 – 3.33m x 3.94m (excluding wardrobes)
A double room to the front of the property laid with oak wood flooring and benefitting from double mirrored sliding door wardrobes.
Bedroom 2 – 3.94m x 3.82m (excluding wardrobes)
To the side of the property, a bright pleasant room benefitting from triple mirrored wardrobes and laid with a neutral coloured carpet.
Bedroom 3 – 3.79m x 4.00m (including wardrobes)
The master bedroom sitting to the rear of the property and benefitting a four door built-in wardrobe with good storage within, and a modern en suite shower room.
En Suite - 2.68m x 1.08m
A contemporary and well-designed room with a sliding pocket door from the bedroom and comprising a white WC, wash hand basin and shower cubicle lined with wet wall panels and housing a mains fed Mira shower. Storage is provided by means of a tall unit and an illuminating mirrored medicine cabinet which houses a shaver point.
Bathroom – 2.09m x 4.00m ( at longest)
A generous family bathroom comprising a white WC, wash hand basin, a whirlpool bath and a quadrant shower cubicle housing a mains fed rain shower.

