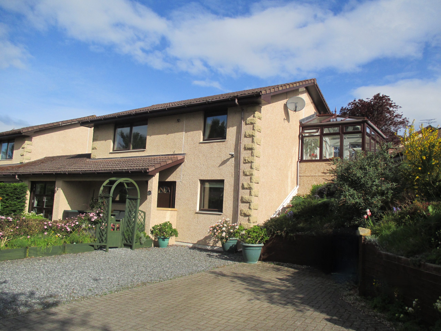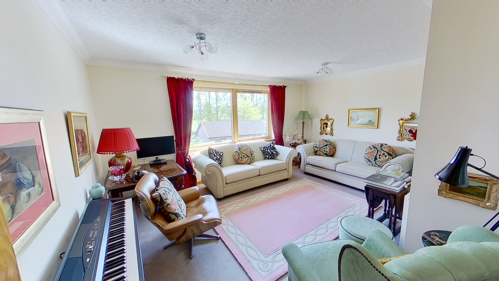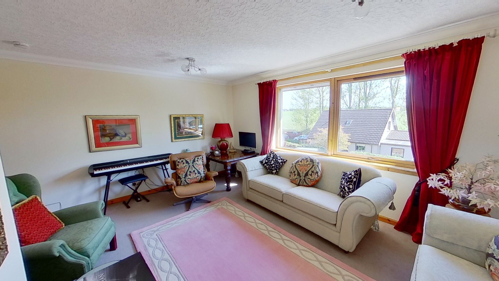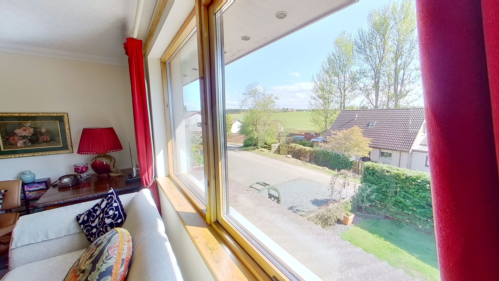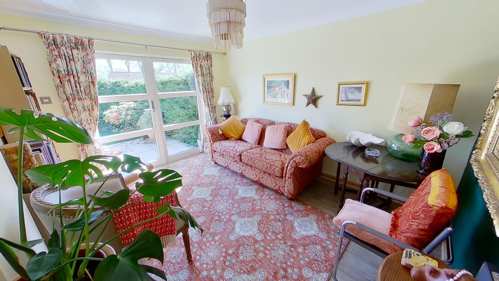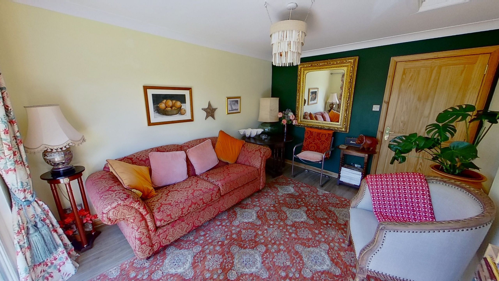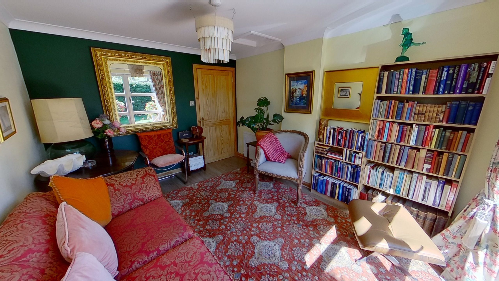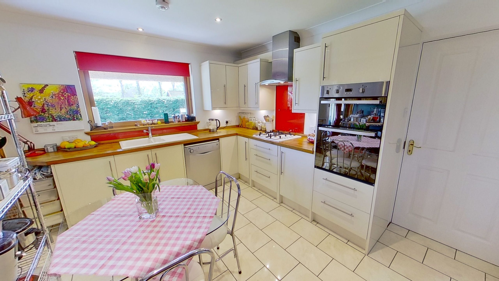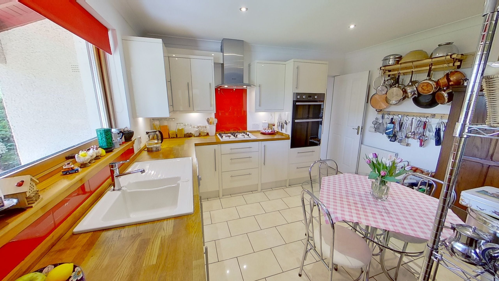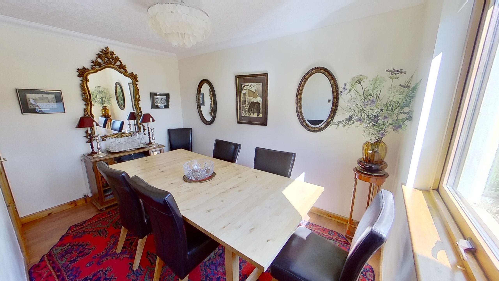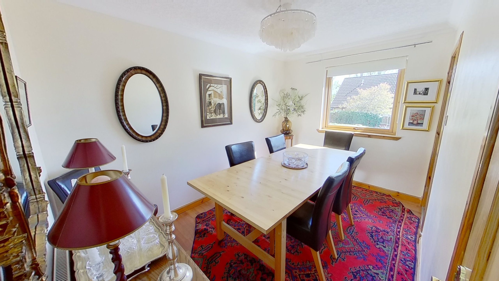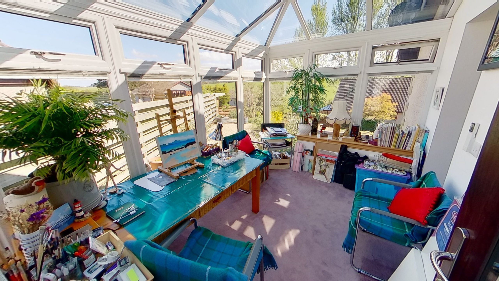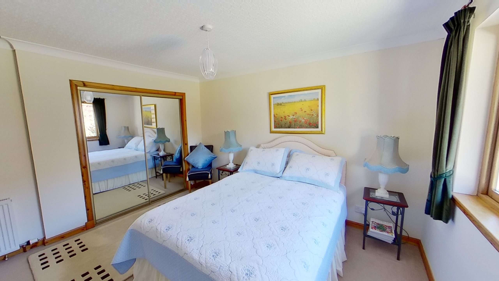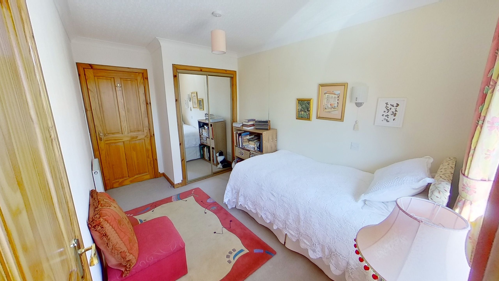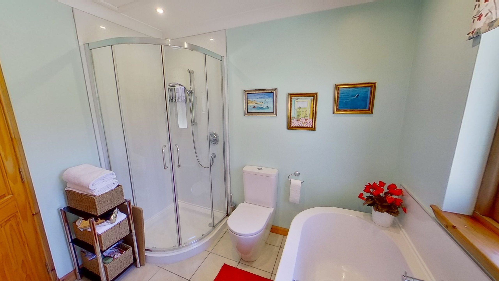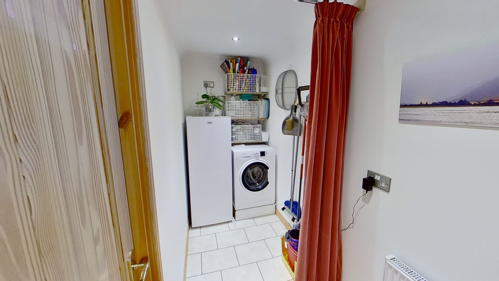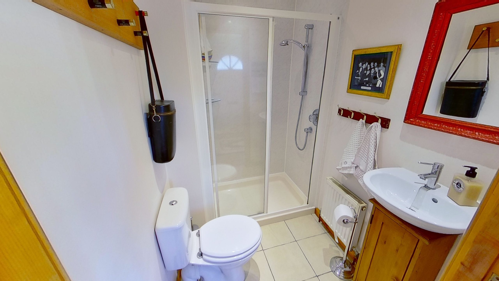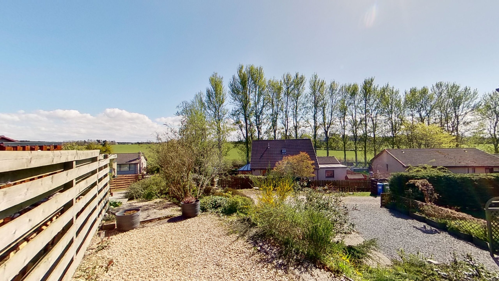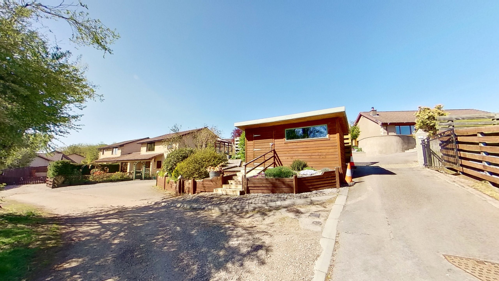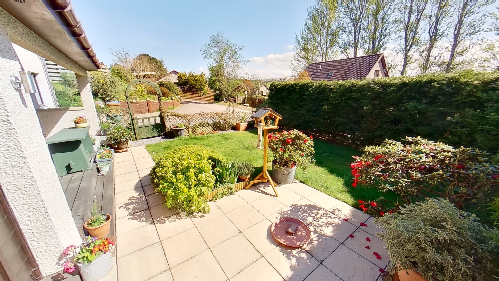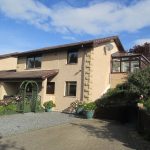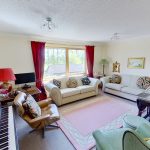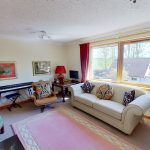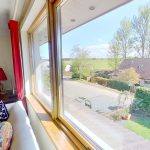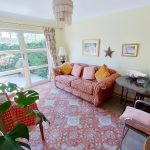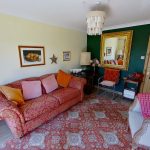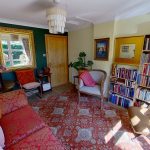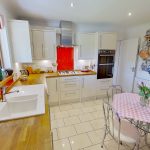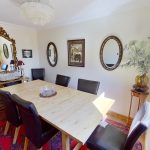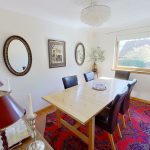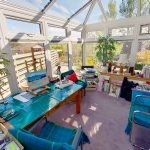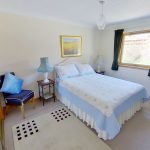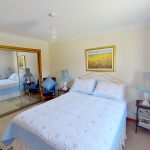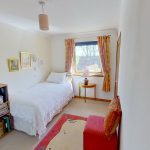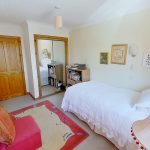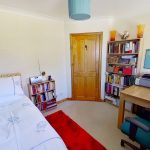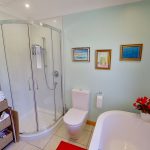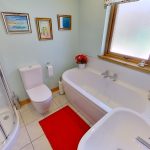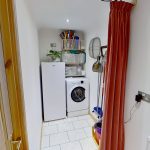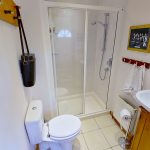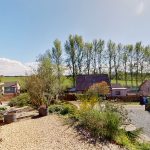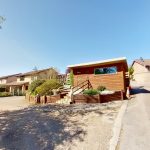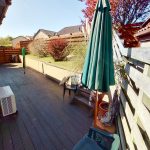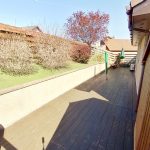This property is not currently available. It may be sold or temporarily removed from the market.
12A Balmakeith Park Nairn IV12 5GP
£255,000
Offers Over - Sold
Sold
Property Features
- Spacious family home
- Countryside views
- Driveway with private parking
- Flexible accommodation
- Well-maintained and walk-in condition
Property Summary
12A Balmakeith Park is a linked-detached dwelling offering generous accommodation over two floors and provides a very flexible layout to cater to a wide range of buyers. The property is located in a development on the edge of Nairn to the South and is also well-placed for a pleasant walk to the town centre and beach over the River Nairn. A short stroll through the development gives access to Sainsbury's Supermarket, Argos and Home Bargains store.The property is accessed via a shared driveway leading to three properties. A further driveway veers off to access no 12A and another of the three properties (12B).
Ample private parking is provided by way of a gravel area and a loc-bloc area. A low fence with Leylandii hedging provides screening to the lawned area making it a safe environment for children and pets. The garden is attractive and well-tended with various raised beds planted with a variety of shrubs and plants. Steps and a ramp provide access to the conservatory and upper level garden area which is cleverly designed and of low-maintenance. It is bordered by a high timber fence, a low retaining wall and decked to provide a pleasant seating area. A large contemporary shed with power and light is included along with a smaller shed.
On entering the property the hallway gives access to the kitchen, bedroom 4/dining room and shower room. The kitchen is modern and stylish, fitted with cream high gloss units and solid oak worktops. Included are a white ceramic 1½ bowl sink and drainer, gas hob, extractor hood, and a free standing dishwasher. There is ample space for a dining table. Off the kitchen lies a convenient utility room offering space for white goods and plumbing for a washing machine. Off the utility room lies the family room which has the advantage of access to the garden via glazed patio doors. A great room on a sunny day as it is also South facing. Completing the ground floor accommodation is a room to the front which could be used as a formal dining room or 4th bedroom, and a shower room comprising a cream WC, wash hand basin with storage below and an 1100mm shower cubicle housing a Grohe mains fed shower.
A carpeted staircase leads to the first floor where the accommodation consists of a beautiful South facing lounge with pleasant countryside views, three double bedrooms, two benefit from built-in mirrored wardrobes. A cupboard in bedroom 2 houses the wall-mounted central heating combi-boiler, a contemporary family bathroom comprising a white WC, wash hand basin, bath and quadrant shower cubicle housing a Grohe mains fed shower and lastly a quality CR Smith manufactured uPVC conservatory built in 2015, with glazing to three aspects to make the most of the sunshine throughout the day. A door leads to the upper level garden and gives independent access to the first floor. The conservatory benefits from an air source heat pump and air conditioning system .
Dimensions –
Lounge – 4.88m x 3.92m
Kitchen – 3.68m x 3.33m
Conservatory – 3.53m x 2.55m
Family Room – 3.88m x 3.15m
Bedroom 1 – 3.83m x 2.98m
Bedroom 2 – 3.32m x 2.43m
Bedroom 3 – 3.66m x 2.43m
Dining Rm/Bed 4 – 3.20m x 2.68m
Bathroom – 2.70m x 2.07m
Shower Room - 1.97m x 1.44m
Utility Room – 3.16m x 1.26m

