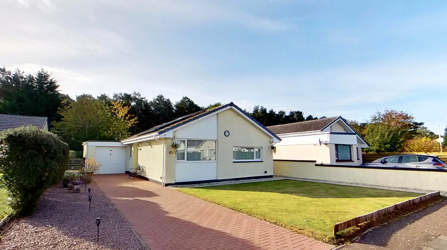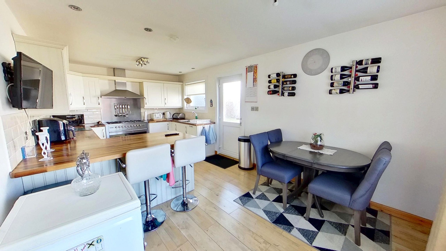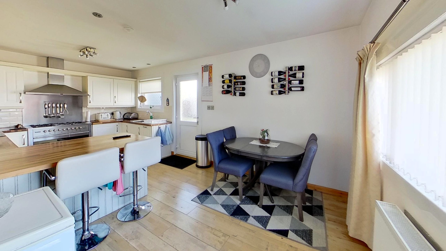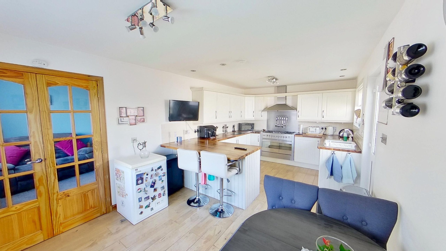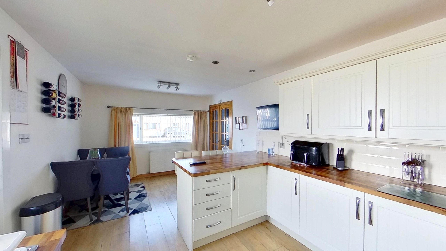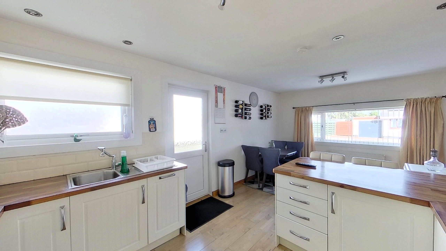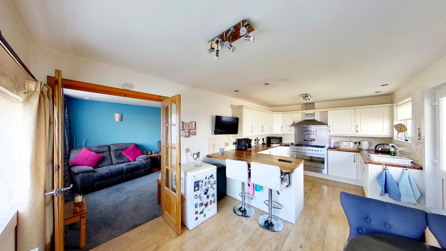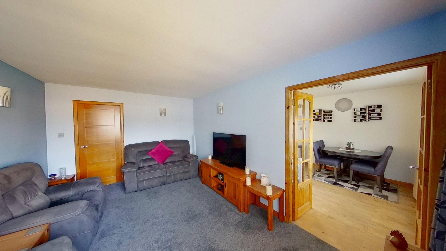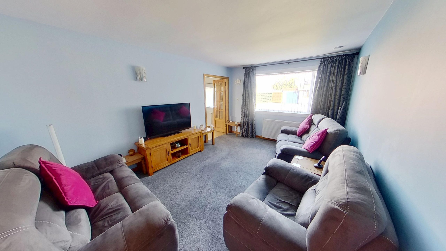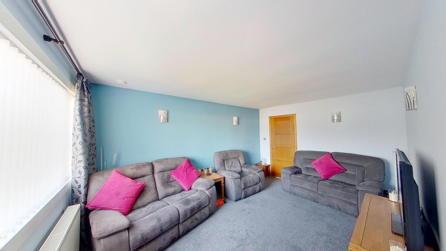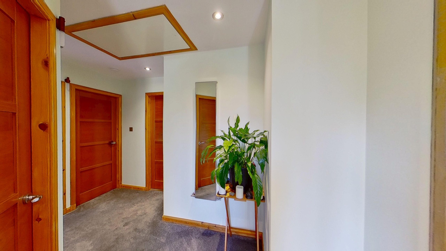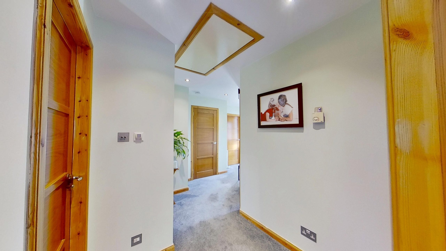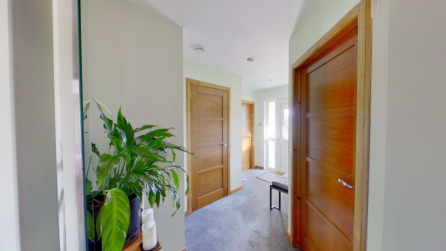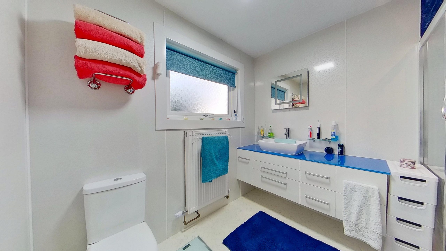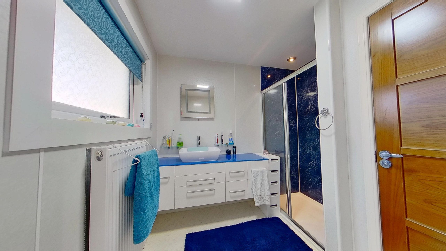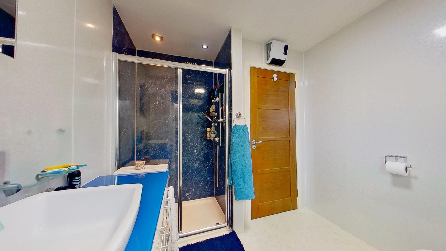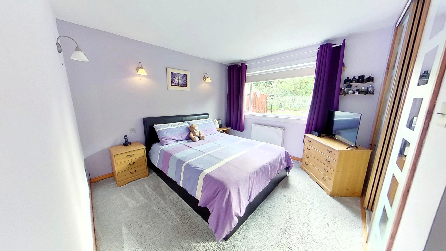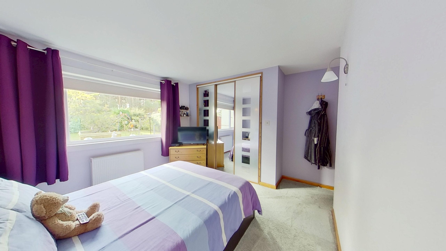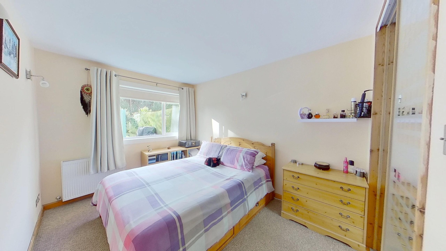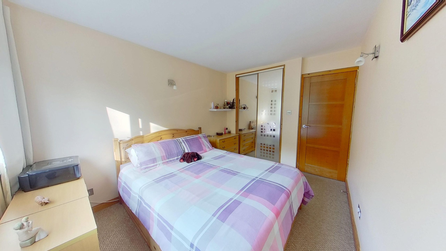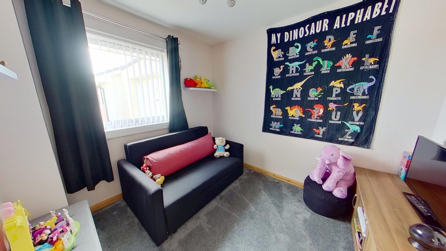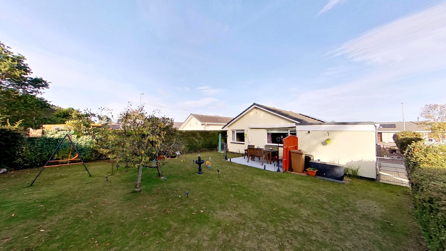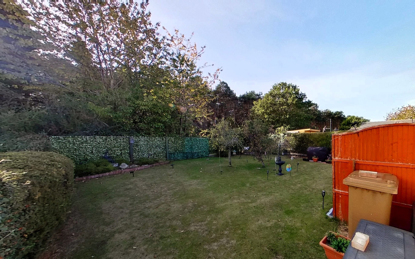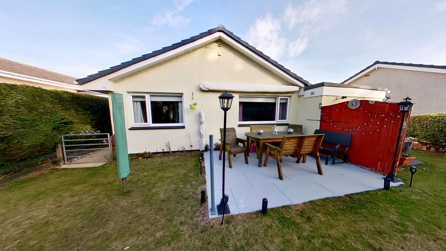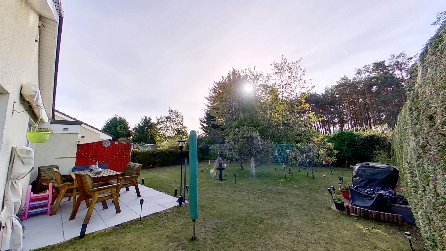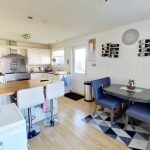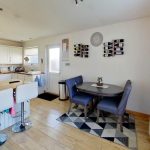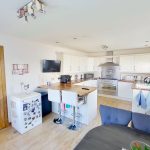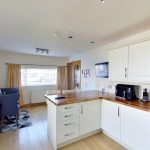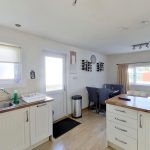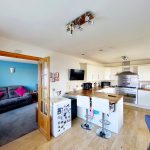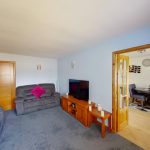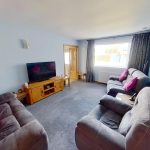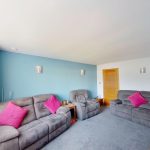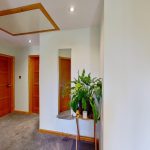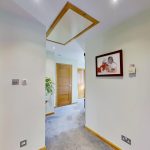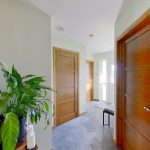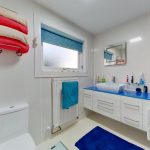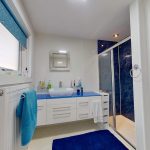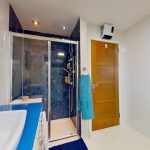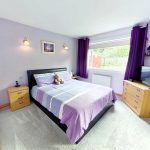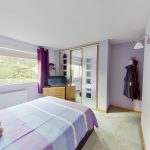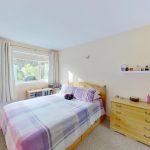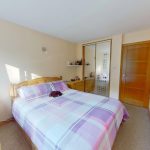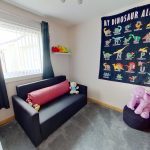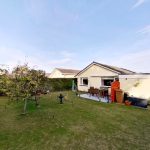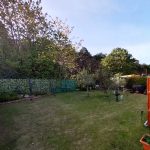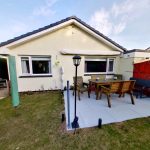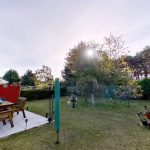This property is not currently available. It may be sold or temporarily removed from the market.
14 Hawthorn Gardens, Nairn, IV12 4TN
£265,000
Offers Over - For Sale
For Sale
Property Features
- Desirable three bedroom bungalow
- Move-in ready
- Delightful fully enclosed back garden
- Modern kitchen and bathroom
- Peaceful cul de sac
Property Summary
Immaculate three-bedroom detached house with garage, set within a quiet cul-de-sac in the popular Achareidh housing development to the west of Nairn. This beautifully presented and upgraded home is in walk-in condition throughout.The fully enclosed rear garden features a well-maintained lawn, patio area, and fruit trees, all bordered by mature hedging and fencing, offering excellent privacy. A long loc-bloc driveway provides ample parking and leads to the garage.
The double-glazed UPVC front door with side screen opens into a welcoming, carpeted hall with a cupboard for coats and shoes, a loft hatch with a Ramsay-style ladder giving access to a partially floored loft, and a feature mirrored radiator.
The generous front-facing lounge is carpeted and features double doors leading through to the bright dining kitchen, fitted with attractive cream wall and base units complemented by solid oak worktops and a cream tiled splashback. A Technik range cooker with five gas burners, two ovens, and an extractor hood is included, along with integrated appliances - washing machine, dishwasher, fridge, and freezer. Oak flooring runs throughout, and a stainless steel sink sits beneath a high-level window. This dual-aspect room offers space for a dining table, and includes a breakfast bar for more informal dining. A side door provides access to the garden.
There are three bright and airy bedrooms. Two positioned to the rear and one to the side. The two rear double bedrooms feature built-in mirrored wardrobes providing excellent storage, and all are laid with carpet.
A stylish, contemporary shower room comprises a white WC and wash hand basin set in a vanity unit with drawer storage below and an illuminated mirror above. A window to the side allows natural light, and the 1100mm shower cubicle houses a Unichrome Triton shower tower with shower heads and body jets. The room is lined with durable wet wall panels, completing this modern and elegant room.
Hawthorn Gardens is a desirable and peaceful cul de sac offering easy access to all local amenities, along with transport links being close-by
Approx Dimensions
Lounge 4.83m x 3.27m
Dining kitchen 5.95m x 3.21m
Bedroom 1 3.78m x 3.30m
Bedroom 2 3.56m x 2.70m
Bedroom 3 2.98m x 2.54m
Shower room 2.40m x 2.60m

