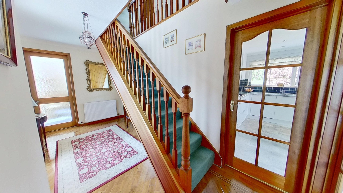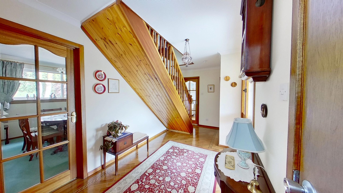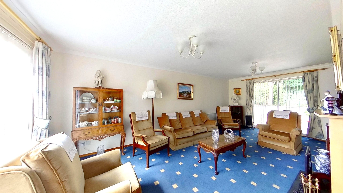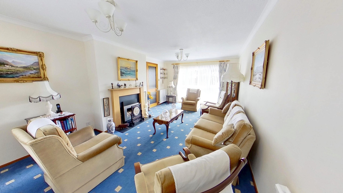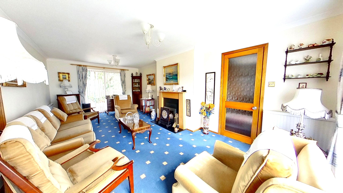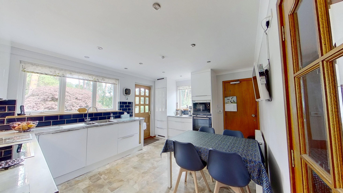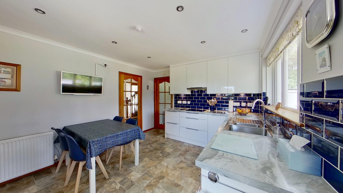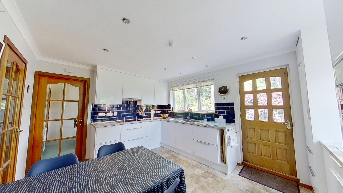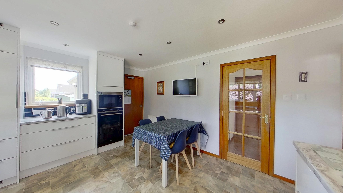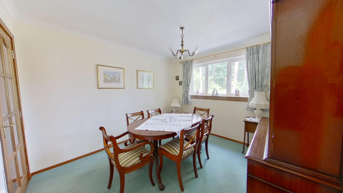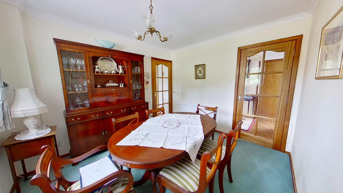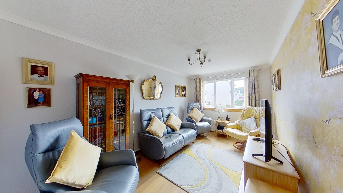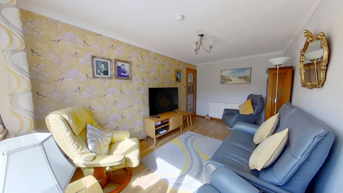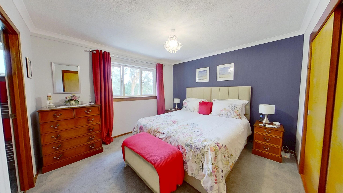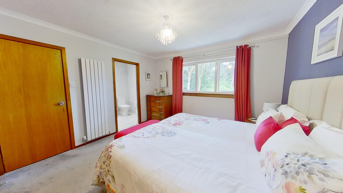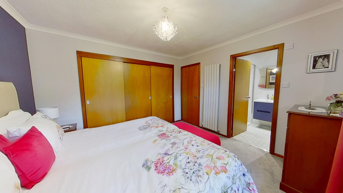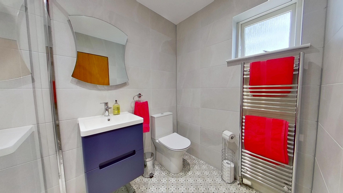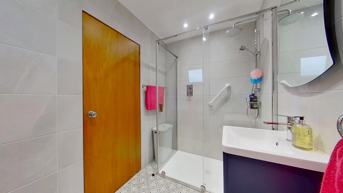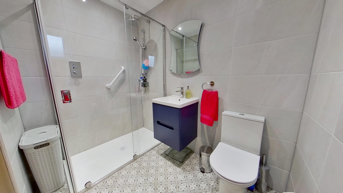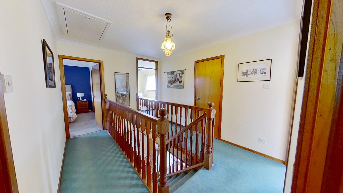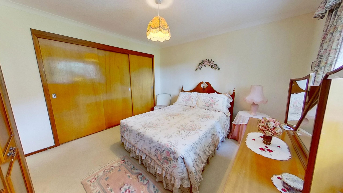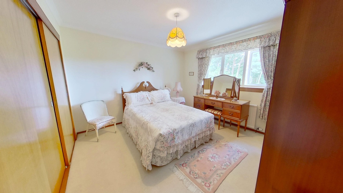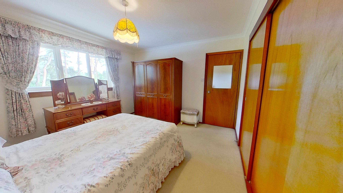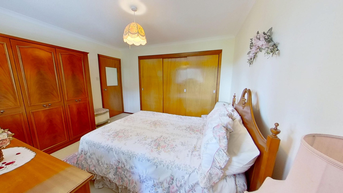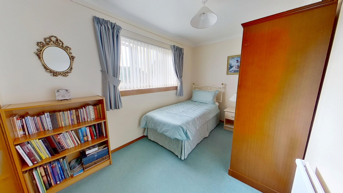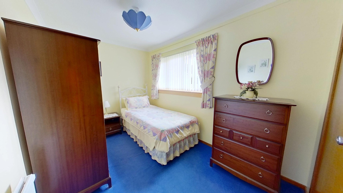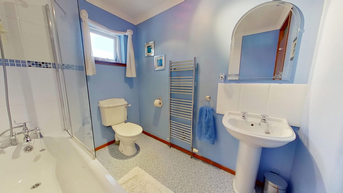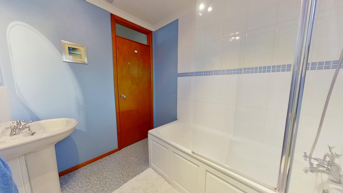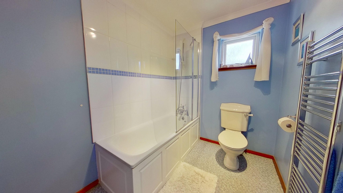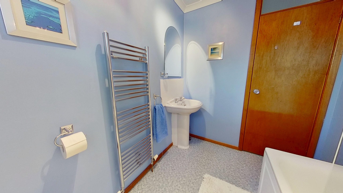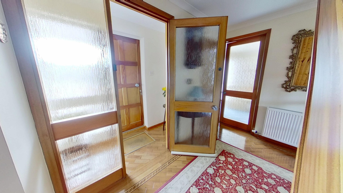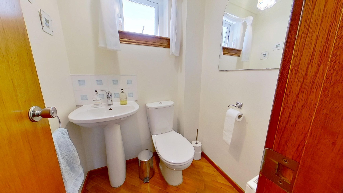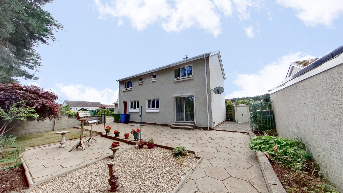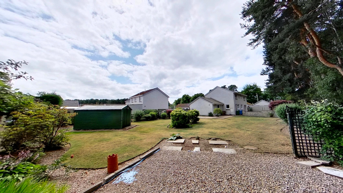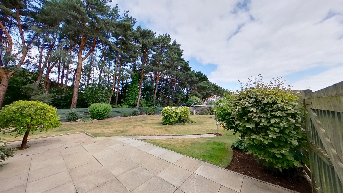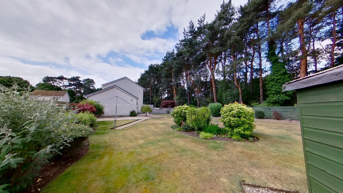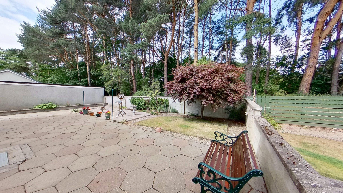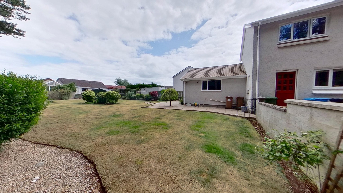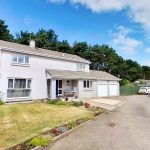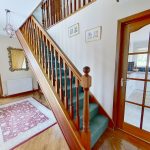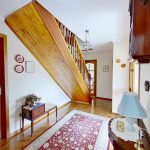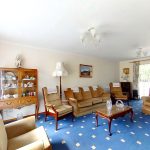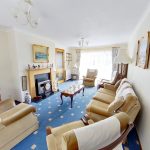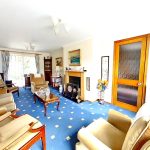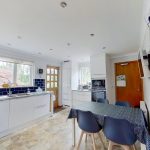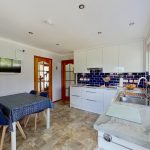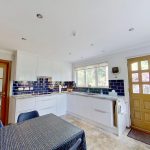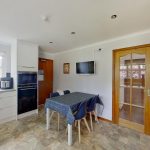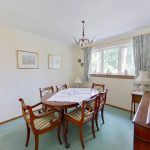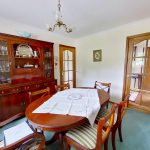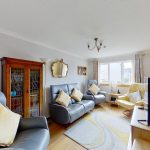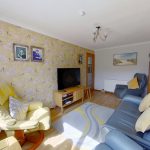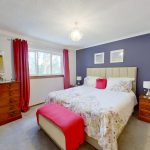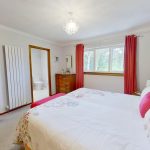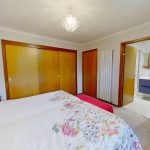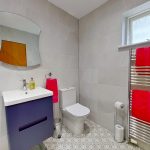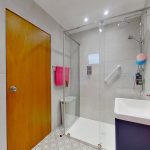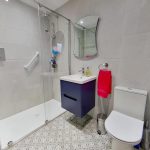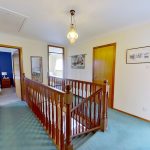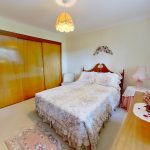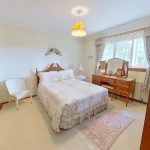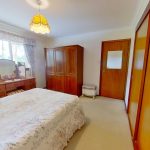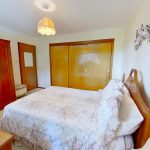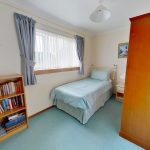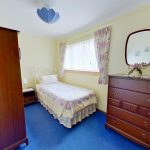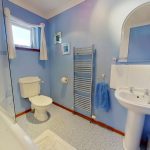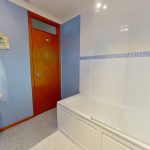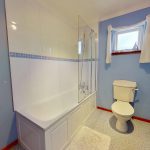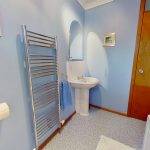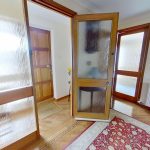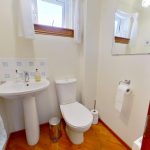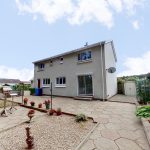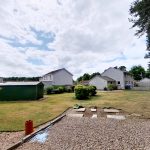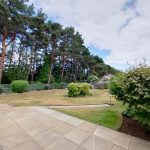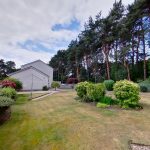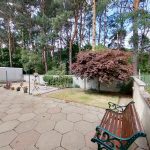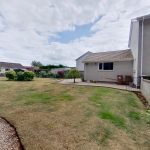Property Features
- Immaculate in presentation
- Spacious family home
- Peaceful cul de sac with green space to the rear
- Particularly large rear garden
Property Summary
Four bedroom detached dwelling located in a popular and well-established neighbourhood, offering a rare chance to own a unique and versatile home in a location where properties of this type seldom become available.Tucked away in a peaceful cul-de-sac, this beautifully presented and of a rarely available design, four-bedroom detached home offers an exceptional opportunity for families seeking space, privacy, and a highly desirable location. Thoughtfully designed and one of only a few in the development, the property combines, lots of space, comfort, flexibility and a exceptionally large garden, making it a truly special find.
From the vestibule and hall, the ground floor welcomes you into a spacious dual aspect lounge, perfect for relaxing or entertaining, and with patio doors leading to the garden. A gas fire with oak surround provides a focal point and back up heating on those chillier nights.
A separate sitting room offers flexibility and could easily be used as a home office, playroom, or even a fifth bedroom, depending on the buyer’s needs. A modern cloakroom with WC and wash hand basin adds everyday convenience to the ground floor.
The heart of the home is the well-appointed kitchen, replaced just four years ago and designed with both functionality and style in mind. Fitted with white gloss units, striking navy blue tiles and a durable marble effect laminate worktop, the kitchen also includes a 4 ring induction hob with extractor above, dishwasher, fridge, oven, microwave and warming drawer. Benefitting from a dual aspect allowing plenty natural daylight in. A door leads to the garden, one to the dining room, and one to the garage.
Whilst the kitchen offers ample space for a dining table and chairs, adjacent to the kitchen is a dining room, ideal for family meals or hosting guests.
Upstairs, the gallery landing offers access to the loft which is partially floored and easily accessed via a Ramsay-style ladder, offering excellent additional storage. A walk-in linen cupboard lined with slatted shelving is also accessed on the landing.
All four bedrooms, two to the front and two to the rear, benefit from built-in wardrobes, The spacious principal bedroom features a stunning ensuite shower room, installed a year ago and comprising a contemporary WC, wash hand basin with storage below, and a 1400mm shower cubicle housing a mains fed shower.
The remaining bedrooms are served by a spacious family bathroom comprising a white WC, wash hand basin and bath with shower attachment over.
Outside, the property truly shines. The rear garden is exceptionally large and backs onto woodland and fields, offering a peaceful, green outlook and a real sense of privacy. Whether you are looking for a landscaped retreat, a vegetable garden, or room for a play area or garden studio, the potential here is remarkable.
Completing the property is a double garage, with two electric doors and generous parking at the front. While having capacity for two cars, the garage also provides excellent storage and also serves as a utility room with a stainless steel sink below the window and providing space and plumbing for white goods.
This property is a must-see for any growing family or those seeking a long-term home with space to grow.
Approx Dimensions
Lounge 6.80m x 3.60m
Kitchen 4.27m x 3.34m
Dining room 3.35m x 2.95m
Family room 4.67m x 2.68m
Cloakroom 1.43m x 1.27m
Bedroom 1 3.58m x 3.63m
Ensuite 2.37m x 1.63m
Bedroom 2 3.66m x 3.49m
Bedroom 3 3.66m x 2.30m
Bedroom 4 3.59m x 2.36m
Bathroom 2.45m x 1.90m
what3words Locations
Property Location
shadowing.turns.train
shadowing.turns.train


