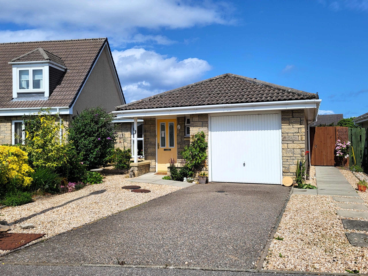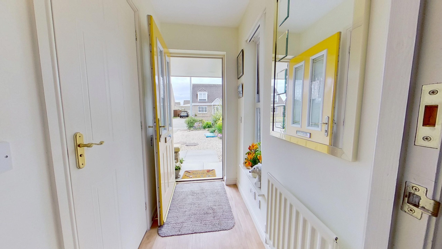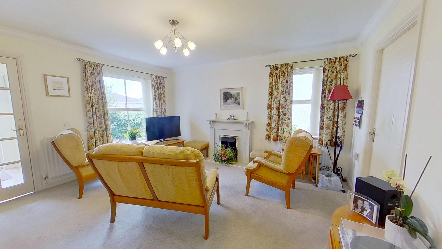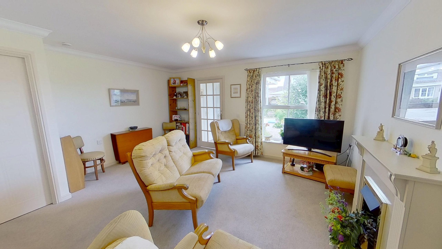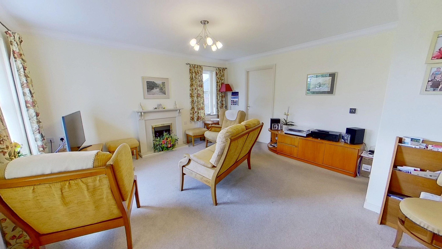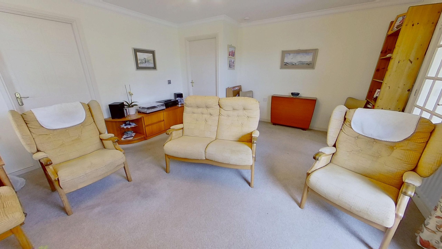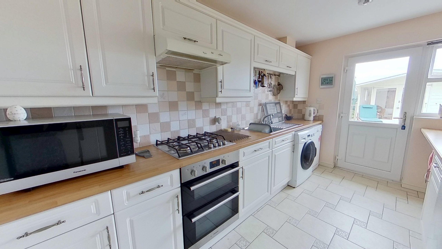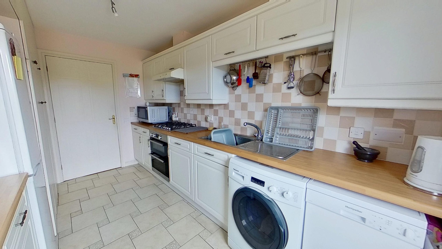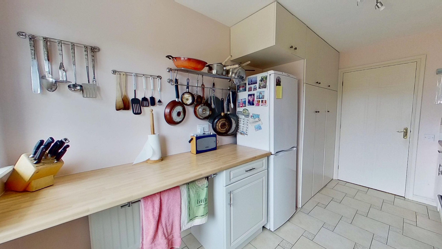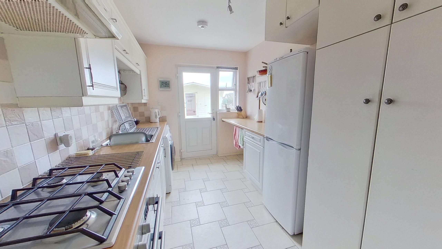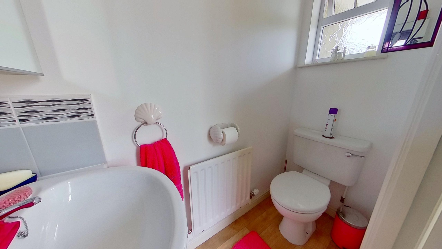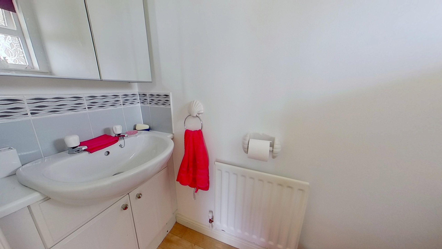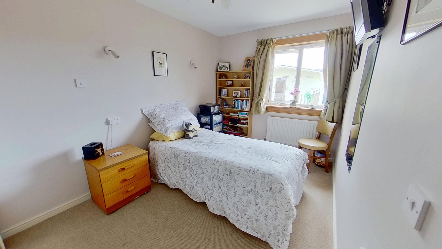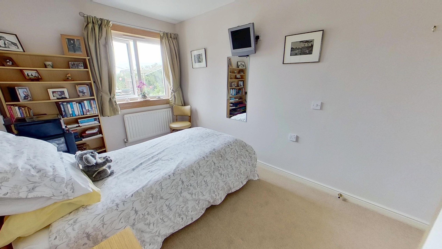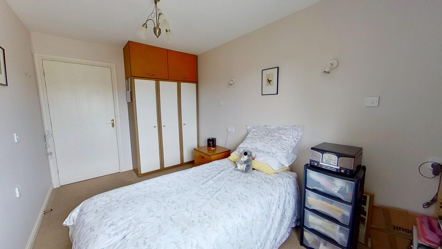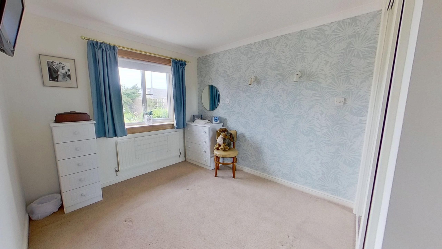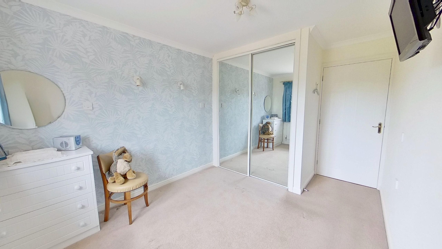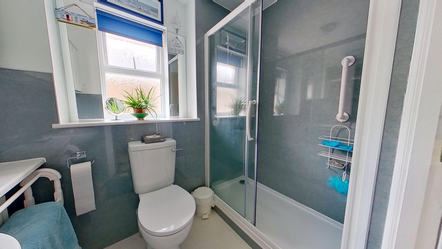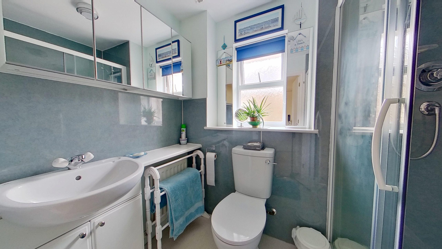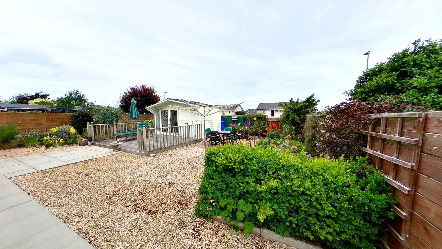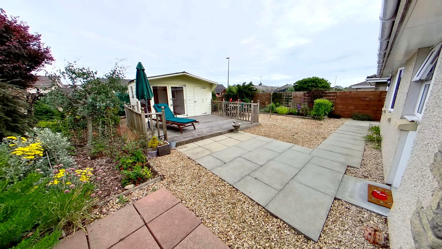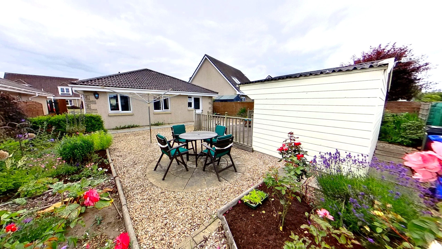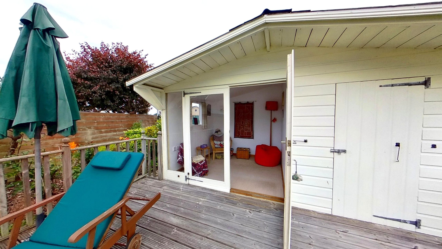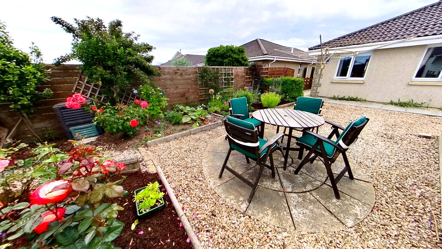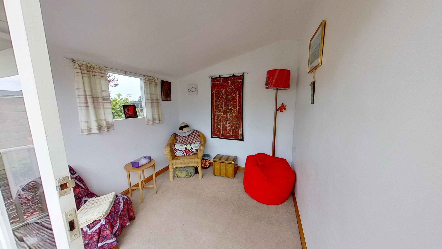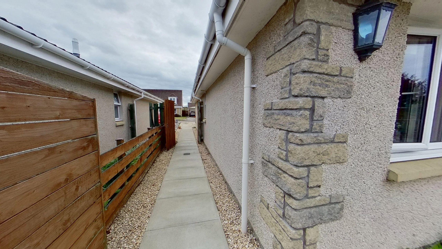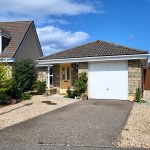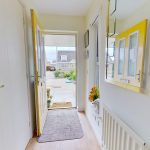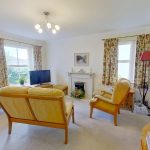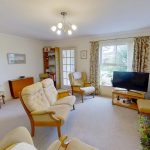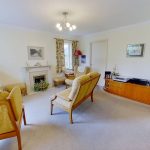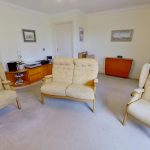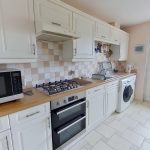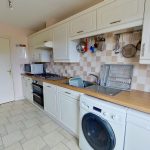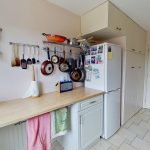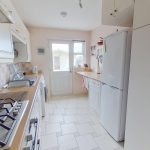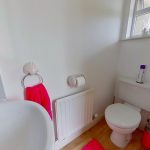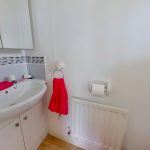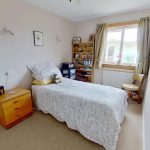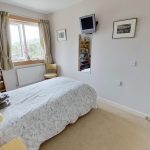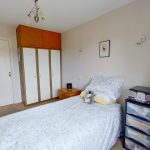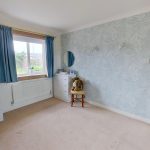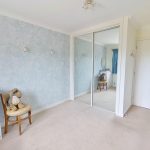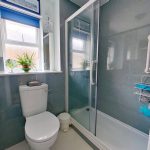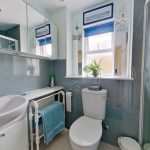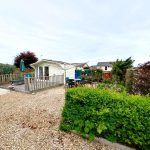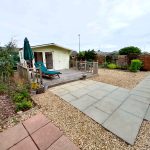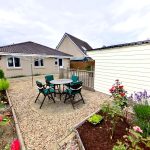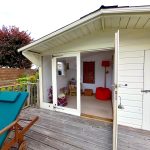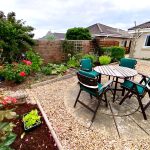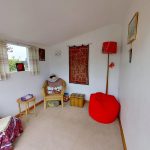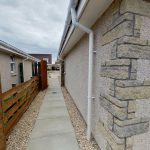Property Summary
Delightful two bedroom detached bungalow located in a desirable peaceful area to the East side of Nairn.This charming two-bedroom detached bungalow is an ideal downsizer, particularly suited to retirees seeking a manageable home in a peaceful and popular location. Entry is via a welcoming vestibule, which leads to a cloakroom with WC and wash hand basin. The bright and spacious lounge enjoys a dual aspect and has room for a dining table, with a fire surround housing an electric fire creating a cosy focal point.
A door from the lounge leads into the well-fitted kitchen, featuring cream units, light oak-effect worktops, and a tiled splashback. The kitchen includes a breakfast bar, additional floor-to-ceiling storage, and appliances include a gas hob, electric oven and grill, extractor hood, stainless steel sink, fridge freezer, washing machine, and dishwasher. A door provides convenient access to the rear garden.
From the lounge, an inner hall leads to two generously sized double bedrooms, both with built-in storage, carpeted, and overlooking the rear of the property. The shower room has been refurbished with a white suite including a WC, a wash hand basin with storage below, a four-door mirrored wall cabinet, and a 1300mm mains-fed shower cubicle lined with modern wet wall panels.
The fully enclosed rear garden offers a low-maintenance outdoor space mainly laid with gravel and paving. A delightful Summer house features decking and an adjoining shed for storage. The summer house is insulated and has power, as does the shed. The summer house can be used for a variety of uses including a home office. There is a circular patio area, and attractive planted flower beds with a variety of beautiful flowers and shrubs. A gate provides access to Montgomerie Drive for convenience.
The front of the property includes tarmac parking in front of a single garage, with additional gravel and flower beds to the side.
This is a well-presented home offering comfort, practicality, and easy maintenance.
Approx. dimensions:
Vestibule - 2.10m x 1.10m
WC - 1.82m x 0.76m
Lounge - 4.59m x 4.37m
Kitchen - 3.95m x 2.39m
Bedroom 1 - 2.72m x 3.95m
Bedroom 2 - 2.46m x 3.95m
Shower Room - 2.22m x 1.43m
what3words Locations
Property Location
worthy.dine.destiny
worthy.dine.destiny

