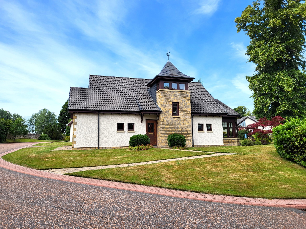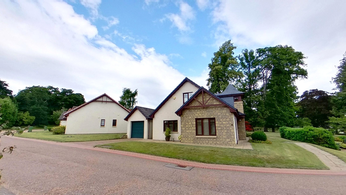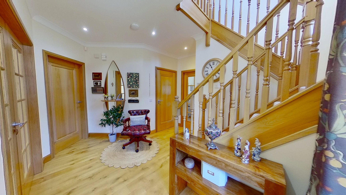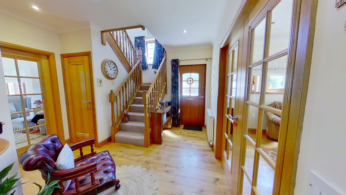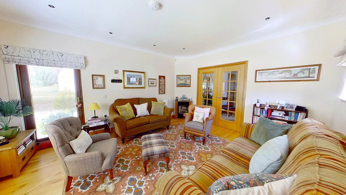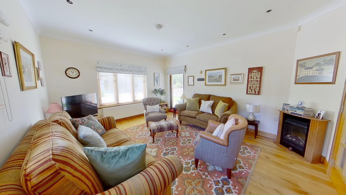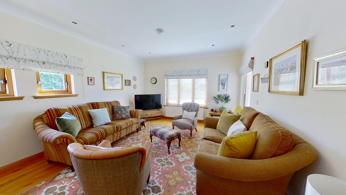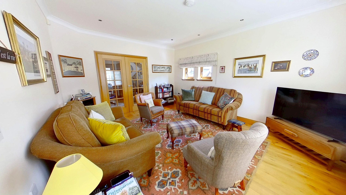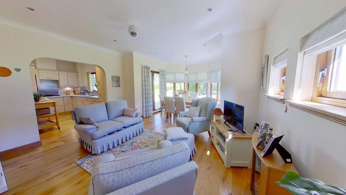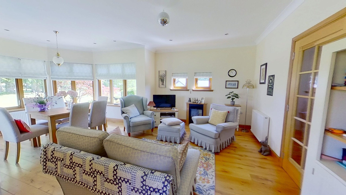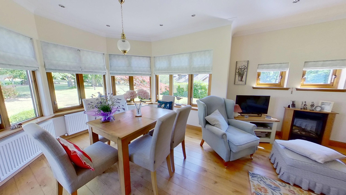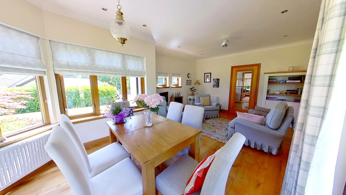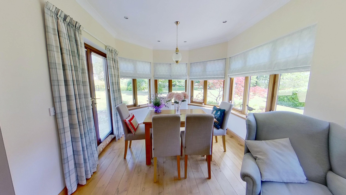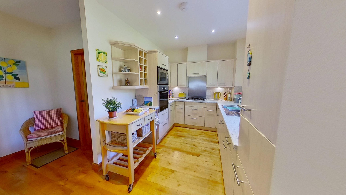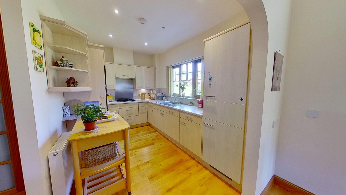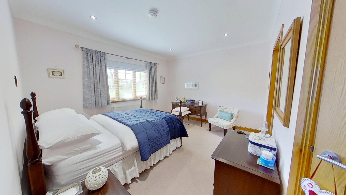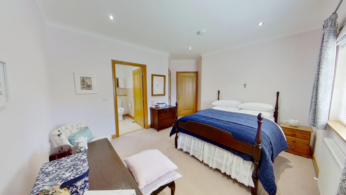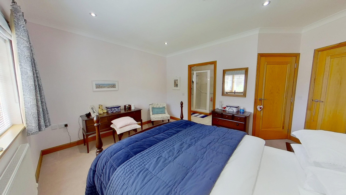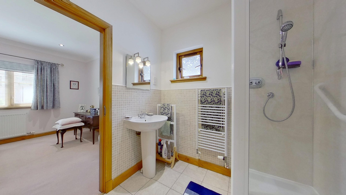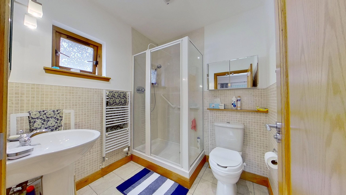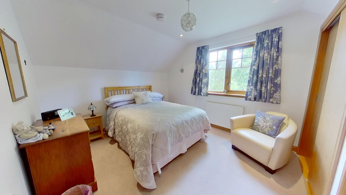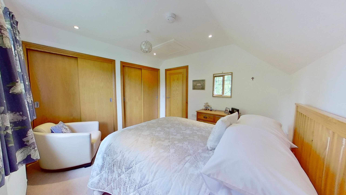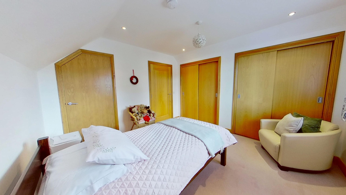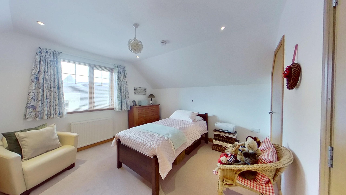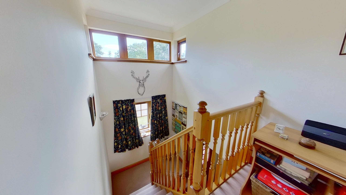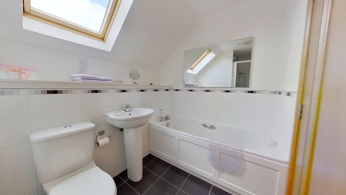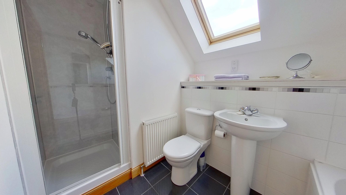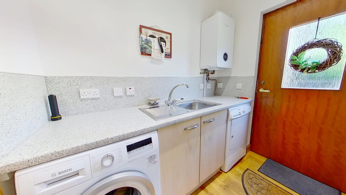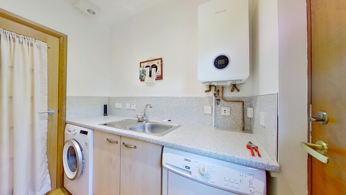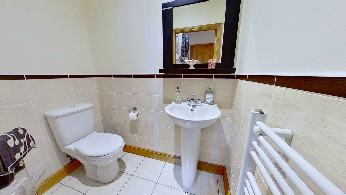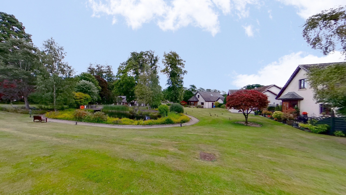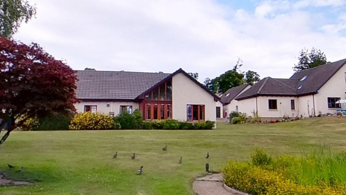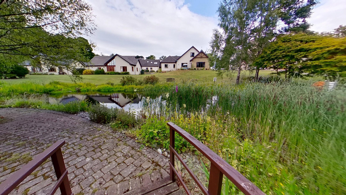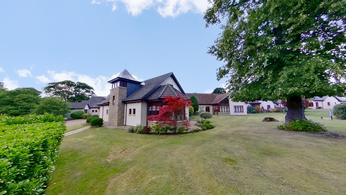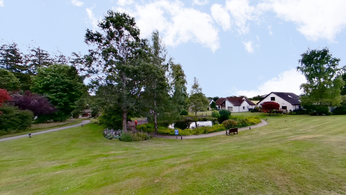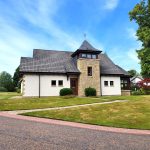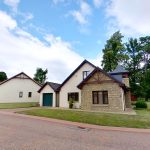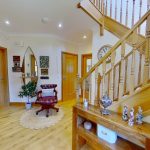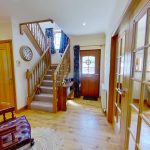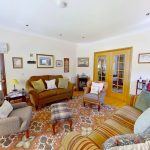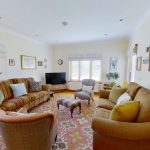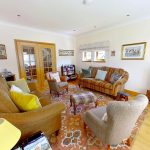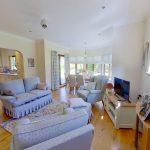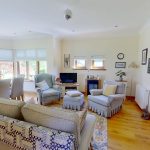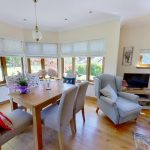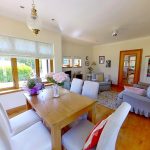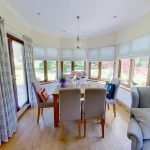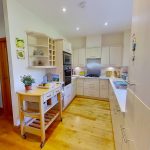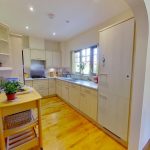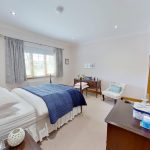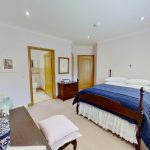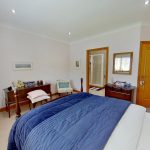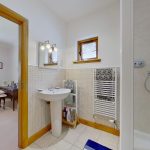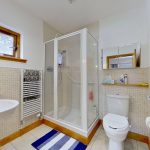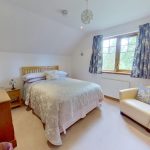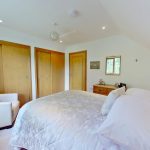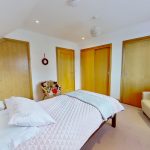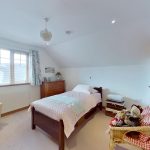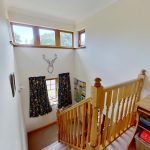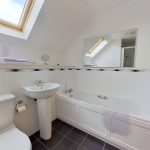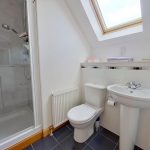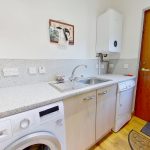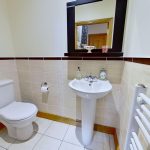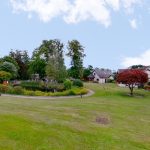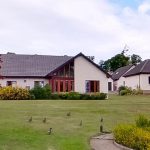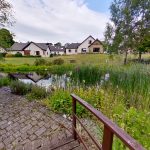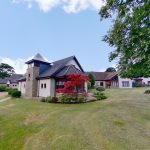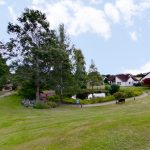Property Summary
Nestled within the exclusive Firhall Village development on the edge of Nairn, this delightful detached three-bedroom home offers a rare opportunity to enjoy living within a vibrant community for the over 45s.This property is a fine example of the sought-after Skibo design, instantly recognisable by its striking stone turret which adds a unique architectural feature to the home. The house is set within beautifully landscaped communal grounds, maintained year-round by gardeners employed by the Firhall Village Trust, ensuring a peaceful and pristine environment for residents. Just steps away lies the picturesque duck pond, a tranquil spot to relax and enjoy nature.
The home perfectly balances modern sophistication with timeless elegant charm.
One is welcomed into a bright and airy entrance hall, enhanced by higher-than-average ceilings which create an immediate sense of space. Oak flooring flows seamlessly throughout the ground floor, complemented by quality oak doors and finishings. Excellent built-in storage is provided throughout, adding to the home’s practicality and appeal.
The stylish open-plan kitchen, dining, and living area is the heart of the home, featuring a hexagonal dining space with French doors that open onto the garden — perfect for relaxed entertaining.
The kitchen is fitted with contemporary light wood-effect units, complemented by coordinating worktops and a matching splashback. Integrated Bosch appliances include a four-ring gas hob, extractor hood, electric oven, microwave, dishwasher, fridge, and freezer. An adjacent utility room, with access to the garden, houses a stainless steel sink, washing machine, and tumble dryer. The wall-mounted, eco-friendly Worcester central heating boiler was installed approximately two years ago.
The lounge is a particularly attractive space — triple-aspect, filled with natural light, and featuring an included electric fire unit that adds warmth and comfort.
The spacious ground-floor master bedroom is a beautiful and peaceful retreat, benefiting from a walk-in wardrobe and a well-appointed en-suite shower room comprising a white WC, wash hand basin and 1100mm shower cubicle housing a Trevi mains fed shower.
To complete the ground floor accommodation is a spacious tiled cloakroom, comprising a white WC and wash hand basin. Convenient for visitors.
A feature carpeted oak staircase leads to a half-landing, where a window provides a charming view over the nearby duck pond. From here, the stairs continue to the first-floor landing, opening to two spacious double bedrooms. Each bedroom is fitted with wall-to-wall built-in wardrobes and is laid with soft carpet, creating cosy and practical spaces for guests or everyday use. One of the bedrooms benefits from pleasant views over the Firhall grounds and the duck pond.
The family bathroom is bright and welcoming, with natural light streaming in from a Velux window. Comprising a WC, wash hand basin, bath, and a separate shower cubicle also fitted with a Trevi mains-fed shower.
Completing the sale is a private garage, adding further practicality to this outstanding home.
With its exceptional layout, elegant finish, and superb location within one of Nairn’s most desirable developments, this property is an ideal choice for those seeking quality, comfort, and a sense of community.
With its elegant design, exceptional quality, and welcoming community spirit, this home is a truly special offering in a sought-after location.
About Firhall Village
Situated in a quiet location on the Southern outskirts of Nairn. Firhall Village was created exclusively for the over 45s, designed for easy living, and includes a wide variety of styles of houses and apartments built to high specifications. The development is built within landscaped parkland, which utilises attractive mature trees and shrubs, together with new planting and lawns throughout and is a natural habitat for native birds, red squirrels, rabbits, deer and wild fowl. A beautiful duck pond creates a feature in the centre of the development and offers a pleasant place to sit and enjoy the outdoors.
All residents in Firhall Village have the use of the public rooms on the ground floor of Firhall House for clubhouse facilities, including the reception area, spacious lounge, library and a multi-purpose room. This can also be rented for a private function for a nominal fee.
Owners also have the right to fish for trout on the River Nairn.
Each property on the development pays an annual charge (currently £920 per annum) for ground maintenance. Apartments pay an additional charge of £40 per month to cover building insurance, communal maintenance and the lift maintenance.
Located approximately a mile from Nairn town centre, a short stroll to Nairn Healthcare Centre and with transport links nearby. There is also easy access to walking trails and the riverside.
Approx dimensions
Lounge 4.72m x 3.89m
Kitchen 3.65m x 2.56m
Sitting/Dining room 6.37m x 3.31m (dining) & 4.30m (sitting)
Bedroom 1 3.49m x 3.97m
Ensuite 2.10m x 2.10m
Cloakroom 1.80m x 1.20m
Bedroom 2 3.51m x 3.20m
Bedroom 3 3.61m x 3.51m
Bathroom 2.13m x 2.07m (2.94m into shower cubicle)
Utility room 2.21m x 1.63m
