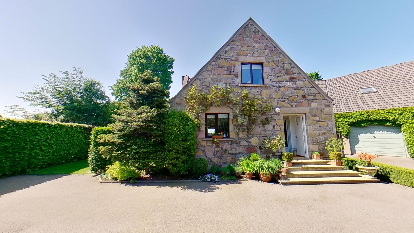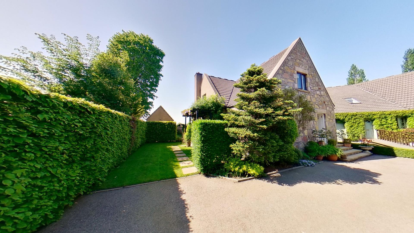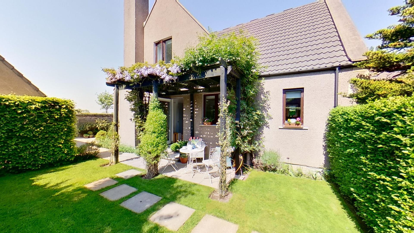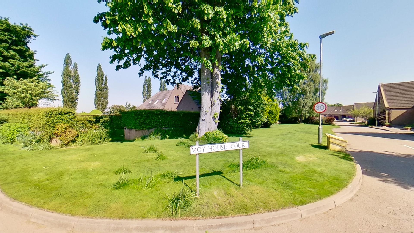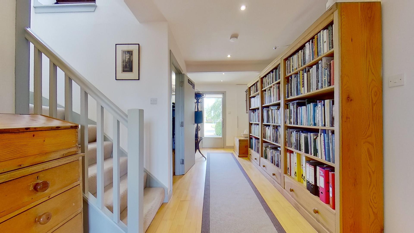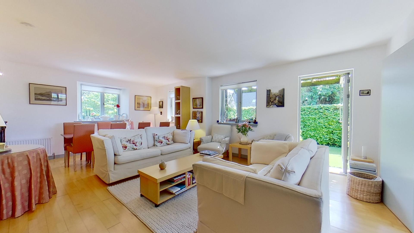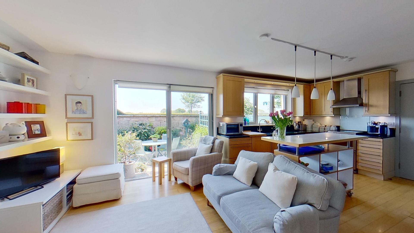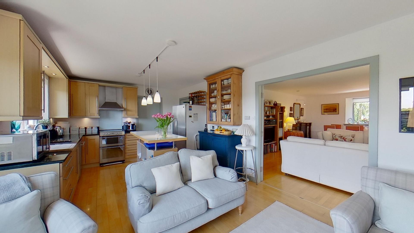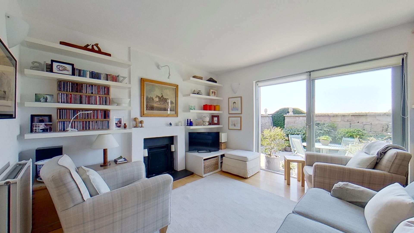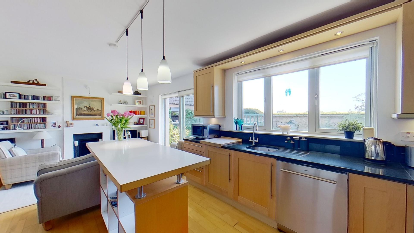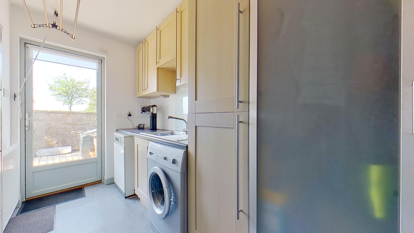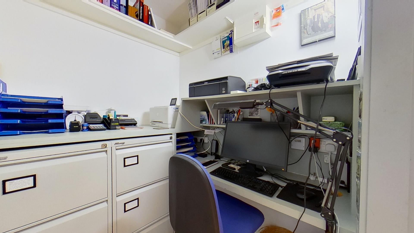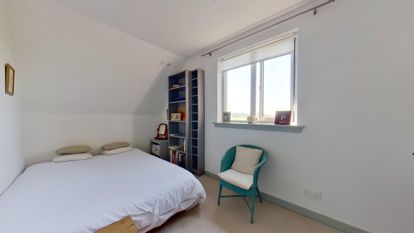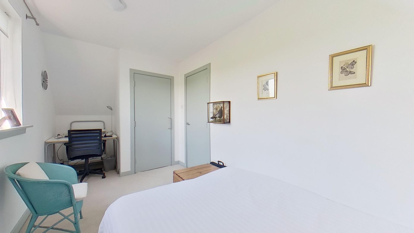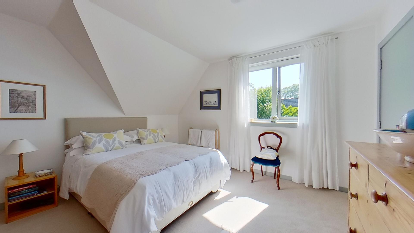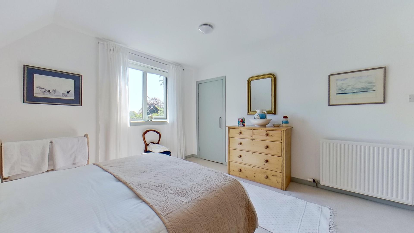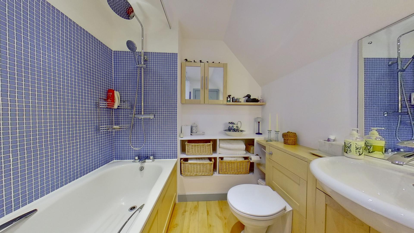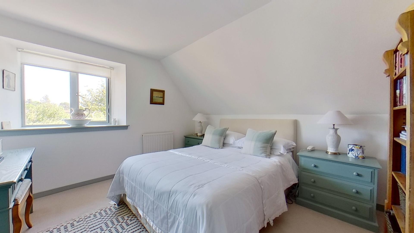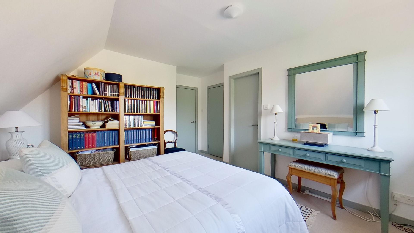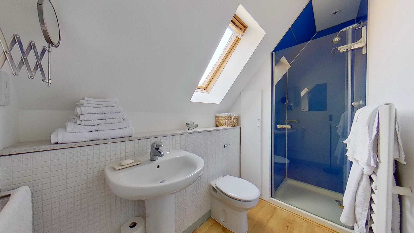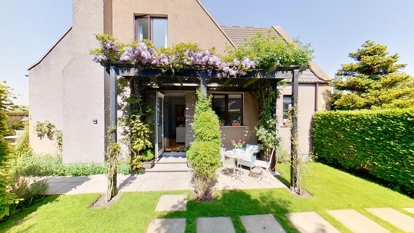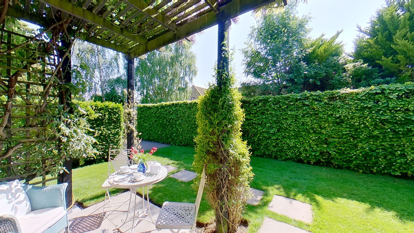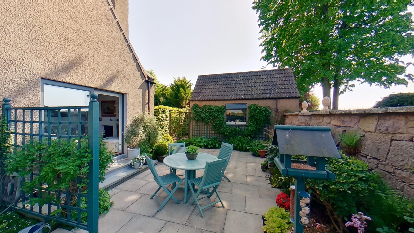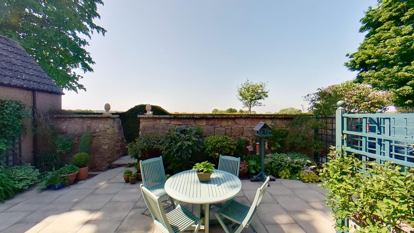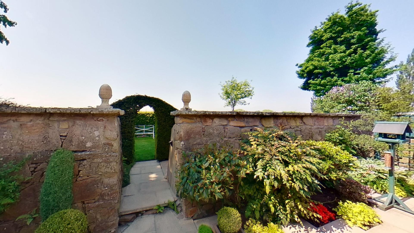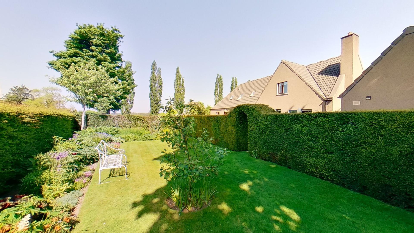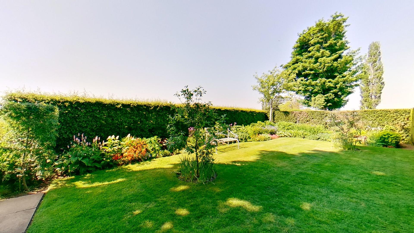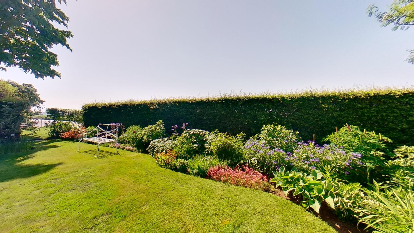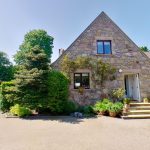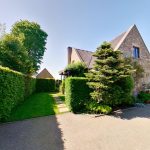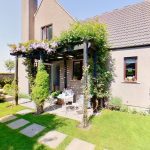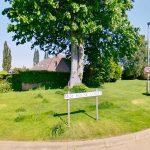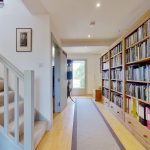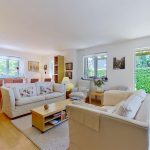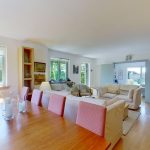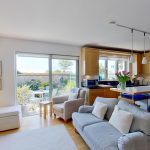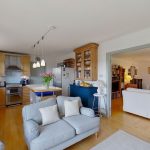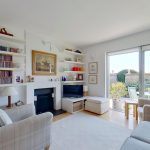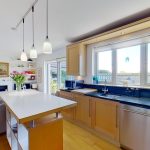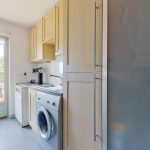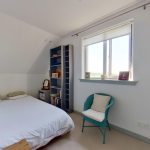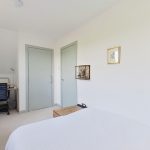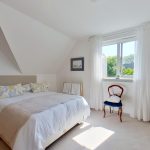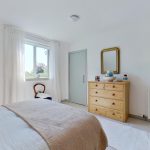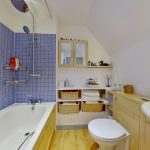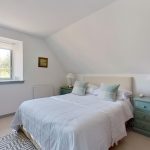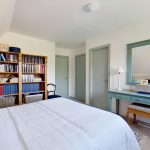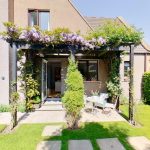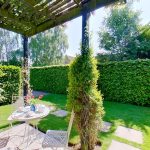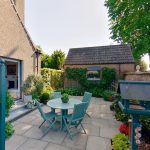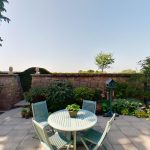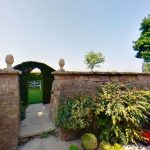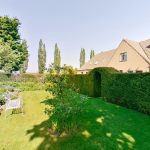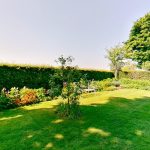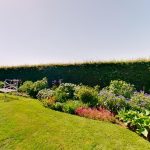16 Moy House Court, Moy, Near Forres, IV36 2NZ
£360,000
Offers Over - New Instruction
New Instruction
Property Features
- Incredibly bright, spacious home
- Walking distance to Culbin Forest
- Lovely private gardens
- Spacious accommodation with 3 double bedrooms and 2 reception rooms
Property Summary
16 Moy House Court, Moy by ForresTucked away at the end of a cul-de-sac of beautiful, stone-clad family homes, 16 Moy House Court is an exquisite 3-bedroom link detached home with wrap around gardens bursting with colour and surrounded by fields.
In immaculate condition, this incredibly bright and welcoming home offers 3 spacious double bedrooms (1 ensuite), an incredible triple-aspect living/dining room, bright and contemporary open plan kitchen/sitting room, utility room, family bathroom, WC and office space.
The location is superb, in walking distance of Culbin Forest and the beautiful Findhorn Bay and yet also within walking distance of the train station and shopping in Forres.
The gardens have been meticulously landscaped and offer multiple areas for sitting out and enjoying the colour of the flowers and shrubs through the seasons and viewing the many species of wild birds that inhabit the hedging and trees around.
Accommodation
Entering through double wooden doors with glass panels and a feature brass door knocker into a tiled vestibule ideal for shedding outdoor coats and shoes. A double glazed wooden door leads into the surprisingly wide, bright hallway, providing access to all ground floor accommodation with stairs leading to the upper floor. Giving a spacious and welcoming feeling, the wide hallway (measuring 2.1m x 5.8m) has high ceilings and beech solid hardwood flooring.
Living/Dining room (4.6m x 6.3m)
This truly stunning living/dining room has 3 sets of windows looking out to the beautiful, colourful and secluded gardens. Along with the French door that leads out to a wisteria and rose covered pergola, light fills this room in abundance. Two wide double doors open to the kitchen/sitting room to the rear, allowing this room to be closed off for privacy or cosiness, or open to enjoy the entire depth of the house through to the rear sitting room. Roller blinds. Beech solid hardwood flooring.
Kitchen/Sitting room (3.5m x 6.6m)
To the rear of the house this contemporary bright kitchen/sitting room has 3 windows and a substantial window and sliding patio door to the rear. The patio door opens to a wonderfully tranquil patio area to the rear of the house with ample room for a garden table and chairs.
The sitting area has an open fireplace on a polished Caithness slate hearth and surround, providing a lovely feature.
The kitchen comprises a wide range of solid beech upper and lower cabinets with a granite countertop with integrated sink and drainer. The free-standing cooker with extractor fan above, under counter dishwasher and large American style fridge freezer will be included in the sale. Also included in the sale a breakfast island, with shelves beneath, provides a super seating area that would accommodate 5 bar stools. Door to utility room.
Utility (1.7m x 3.5m)
The wide range of storage cupboards with single sink and drainer inset to the countertop, with washing machine and central boiler below, make for an ideal utility room. The glazed back door leads to the garden and area for bin storage. A ceiling mounted clothes pulley provides a fantastic spot for drying clothes in inclement weather.
WC (0.8m x 3.3m)
A convenient WC with a white 2-piece suite comprising WC, with hidden cistern, and wash hand basin inset to a convenient bathroom cabinet with tiled backsplash and shelf, mirror, and light above.
Office space (1.7m x 1.5m)
A compact room on the ground floor provides a perfect small office with ample space to take a desk, shelves, filing cabinets and a comfortable office chair.
Curved, carpeted stairs illuminated by a Velux rooflight window with a painted wooden handrail lead to the upper hallway. The L-shaped upper hallway has a deep laundry cupboard and access via a pull-down ladder to the insulated loft space which is fully floored out and illuminated.
Bedroom 1 (2.2m x 4.9m)
To the rear of the house with the most magnificent views across the gardens and fields towards Culbin forest and Ben Wyvis in the far distance, this ample double bedroom has a deep built-in cupboard with hanging rail and shelf with further space to accommodate a desk. Roller blind, curtain pole and carpet.
Bedroom 2 (3.9m x 3.8m)
A substantial double bedroom with double windows to the side garden and a deep built in wardrobe providing hanging and shelf space. This lovely bedroom has an angled ceiling giving it a cottage feel. Curtains and curtain pole, roller blinds and carpet.
Family bathroom (2.1m x 2.1m)
The family bathroom contains a 3-piece suite comprising WC, with hidden cistern, wash hand basin inset to light wood bathroom cabinets, and bath with mains shower above. The bath has a Mediterranean style blue mosaic tiled backsplash. Wall mounted cupboards, shelves, mirror and heated towel rail above bath.
Principal Bedroom/Bedroom 3 (3.7m x 3.8m) Ensuite
With a sloped ceiling and deep window ledge this beautiful and peaceful bedroom looks out over a mature weeping birch and greenery and views to the elegant clock tower of Mains of Moy Steading. A deep built in cupboard provides shelves and hanging space. With the ensuite this is a lovely private suite.
Ensuite (1.5m x 2.6m)
The ensuite contains a WC and wash hand basin with a separate shower enclosure housing a mains shower. A Velux window provides natural light and ventilation, and a cleverly built-in tall cupboard provides ample storage. Heated towel radiator.
Gardens and outbuildings
The gardens of 16 Moy House Court are stunning, a haven for relaxing and enjoying the outdoors or for gardeners. With multiple areas for sitting out to catch the sun at all times of day one can enjoy the 2 patio areas and further area of lush lawn. The patio immediately to the side of the sitting/dining room has a charming pergola draped with colourful wisteria and rose canopy while, to the rear of the house, there is a further patio area with sufficient space for a large table for alfresco dining. The original wall from the walled garden of Moy House runs to the rear of 16 Moy House Court with an entrance through to an area with an aromatic herb garden, and further through to an enclosed area of lawn with established herbaceous borders. The garden offers fruit trees, rhubarb, a herb garden and an abundance of colourful shrubs and flowers with mature privacy hedging surrounding the garden.
A single garage, with electricity and light, provides a wonderful storage area, workshop or potentially home office. The driveway to the front of the house, has ample space for multiple cars.
Living at Moy is about as close to living in the country that you can get. Surrounded by farm fields and just a few minutes from the thousands of acres of Culbin Forest with the opportunities for walking, running, cycling, horse riding, bird watching and enjoying the deserted beaches at the bar. A bridge, over the River Findhorn at Broom of Moy makes commuting into Forres without a car easy.
In the catchment area for Dyke Primary school, this provides the opportunity to attend a small and desirable village school. With only approximately 90 children, the "Tatler Guide to the Best State Primary Schools (2017)" listed Dyke Primary in the Top 10 and the only listed Primary school in Scotland, noting "Dyke Primary is driven by the community spirit - it's like a big family". Combined with its extremely easy access to the amenities of Forres and Nairn and easy access to the A96 to Inverness airport and Aberdeen airport, Moy is about as perfect a place as you could hope to live.
The Royal Burgh of Forres is a thriving small town in the northeast of Scotland with a vibrant community, rich heritage and active arts scene. With an active high street offering butchers, bakers, cafes, gift shops, hairdressers, a tailor, post office and grocery shops, it continues to offer a wide selection of services. The town boasts large parks and woodland walks, having been placed, or won, the relevant section of Britain in Bloom on multiple occasions. Primary and secondary schooling is available in the town, with the Drumduan Steiner school offering alternative education and Gordonstoun private school a mere 11 miles away with transport available daily.
Healthcare is available in Forres with hospitals in Elgin (12 miles) and Inverness (26) miles. Transport links are excellent with a regular bus running between Aberdeen and Inverness, a train station also on the main line between Aberdeen and Inverness and airports in both Inverness and Aberdeen providing daily flights to domestic and international destinations.
Outdoor opportunities are incredible with the beautiful white sand beaches of Findhorn less than 5 miles away, offering sailing, paddleboarding and wild swimming, skiing is available in both The Lecht and Cairngorms, both less than an hour away, and endless opportunities for walking, biking, horse riding and hiking in the vast forests of Culbin and Newtyle.
Please note that all measurements and distances are approximate and provided for guidance only.

