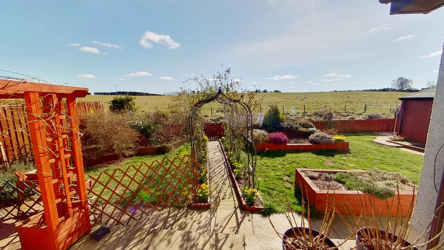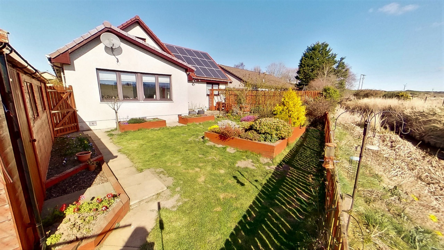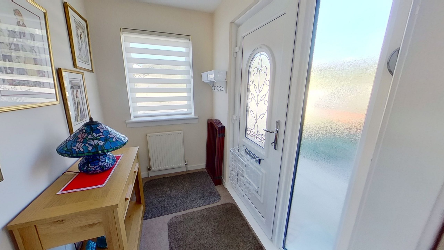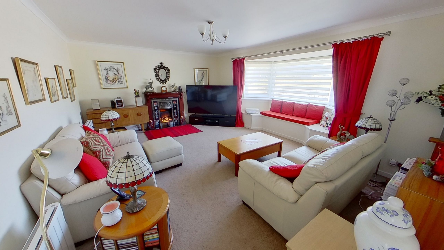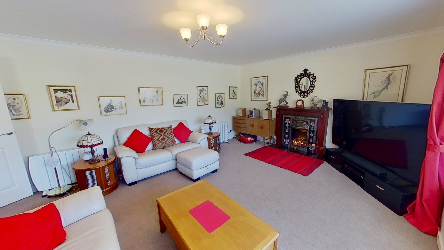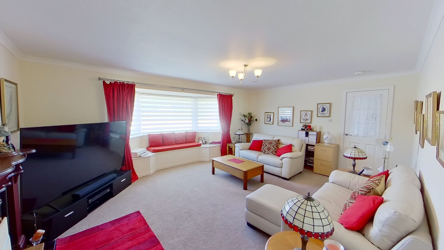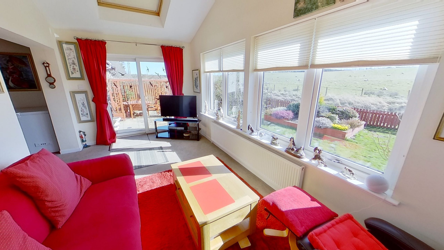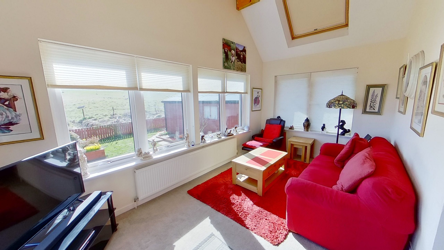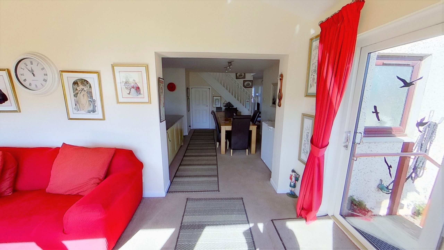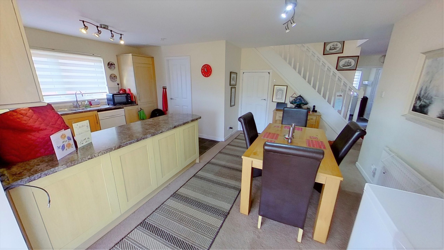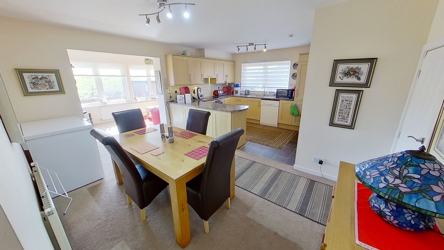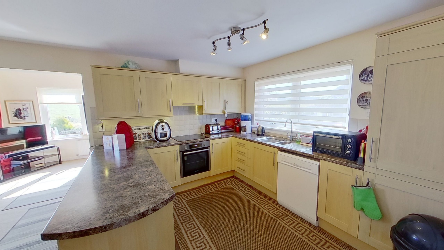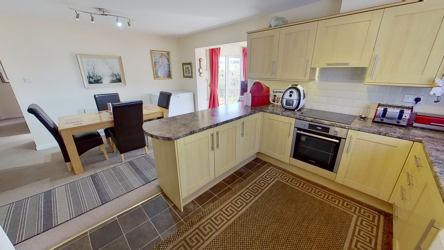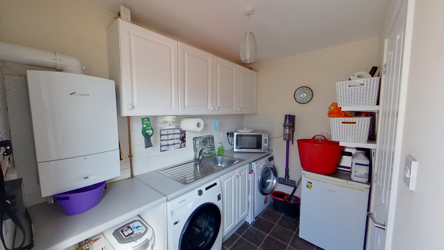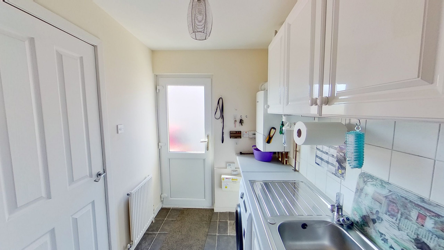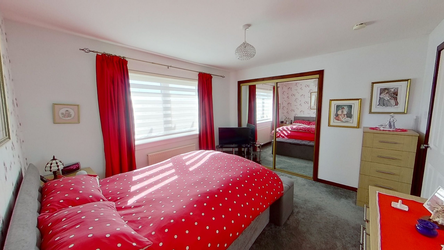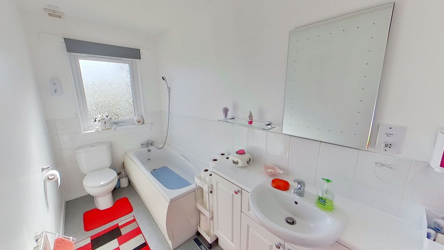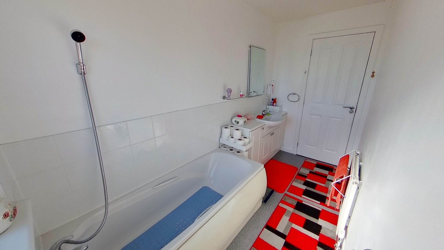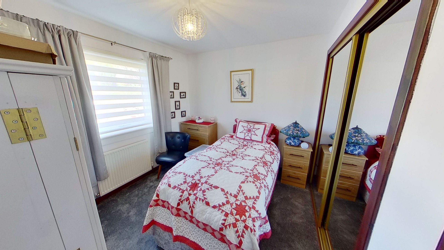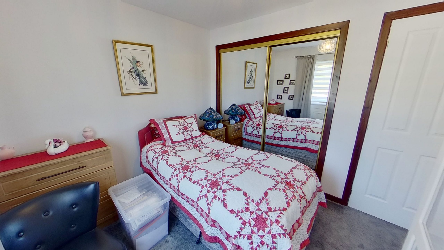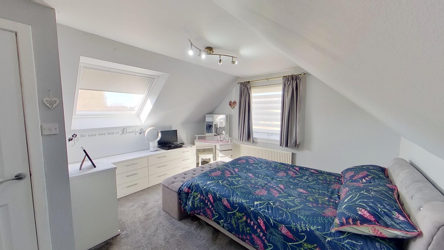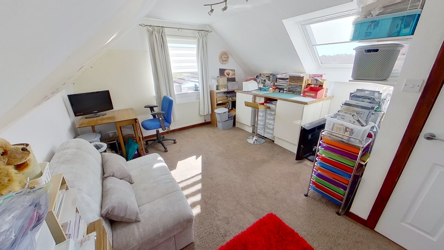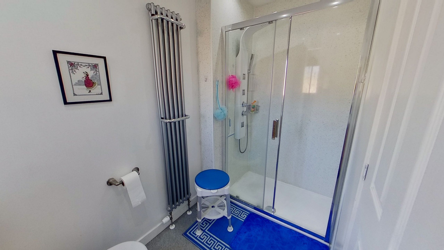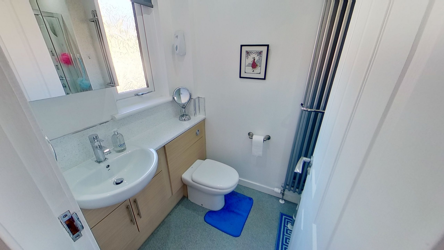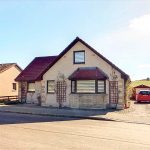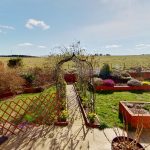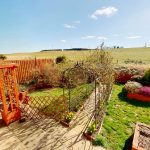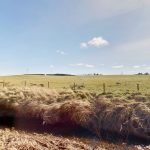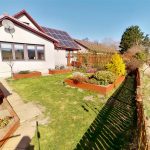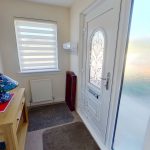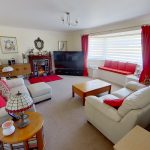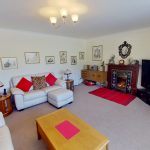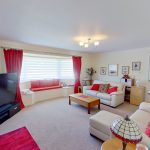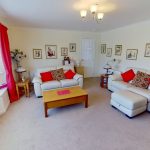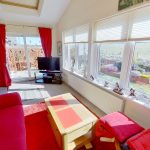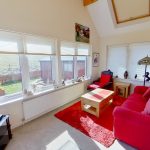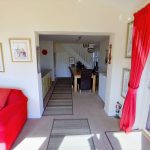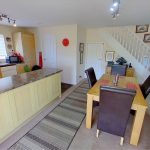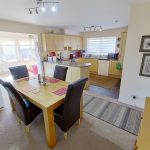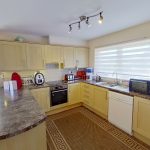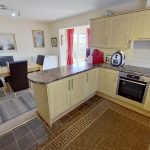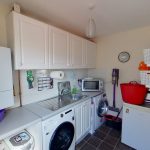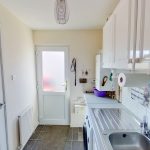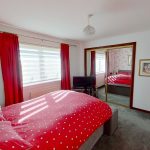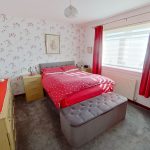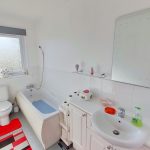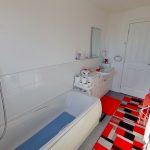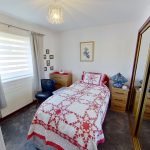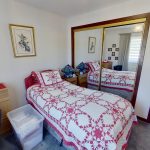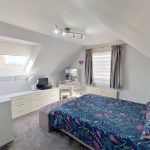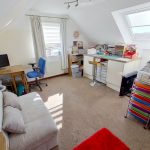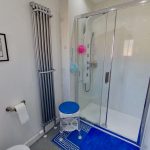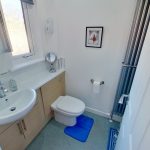This property is not currently available. It may be sold or temporarily removed from the market.
17 Balmakeith Park, Nairn, IV12 5GP
£285,000
Offers Over -
Property Features
- Spacious family home
- Beautiful countryside views
- Open-plan living accommodation
- Solar and PV panels with good return
Property Summary
This highly desirable 4 bedroom detached property with garage sits in a quiet residential development on the edge of Nairn taking in lovely countryside views from the open aspect, South facing garden to the rear.The property is brought to the market in walk-in condition offering bright and airy accommodation with an abundance of living space. There is a gravel driveway providing off-street parking and also a timber garage. The South facing aspect has the benefit of Solar and Photovoltaic panels feeding to the national grid and generating a good return approx. every 84 days.
The beauty of this property is that the buyer, if they wish, can choose to live on the ground floor as with a bungalow, whilst also having two guest bedrooms on the first floor. Also the open plan design of the kitchen, dining room and sun room is most sought after for modern day family living.
Vestibule – 2.30m x 1.63m
Accessed via a uPVC front door and providing a welcoming entrance to the property and leads to the central hallway with staircase and access to ground floor rooms.
Lounge – 5.04 ( into bay window) x 5.56m
To the front of the property with a large bay window fitted with built-in seating incorporating generous storage below. This spacious room is laid with neutral coloured carpet and features a fireplace with ornate tiling and a timber surround.
Kitchen/Dining Room – 5.67m x 3.50m ( Kitchen) and 4.48m (Dining Room)
An enviable very generous room offering ample storage fitted with oak effect units, laminate worktop and a tiled splashback. A 1 ½ bowl stainless steel sink sits below the window to the side aspect. Included are a four ring ceramic hob, electric oven, extractor hood, fridge, freezer and dishwasher.
The dining area offers ample space for a family sized dining table and chairs and is open into the sun room.
Utility Room – 2.78m x 1.80m
Located conveniently off the kitchen and with a door to the side accessing the garden, driveway and garage. The wall mounted Worcester boiler is located in the utility room, along with a stainless steel sink, some wall-mounted storage and available space for white goods.
Sun Room – 4.98m x 2.91m
A bright and very beneficial addition to the property. South facing, glazed to two sides and with 3 large Velux windows in the ceiling. Patio doors access the garden.
Bathroom – 3.31m x 1.50m
To the rear of the property and comprising a white WC, wash hand basin set in a vanity unit with built-in storage and a bath with a shower tap attachment.
Shower Room – 2.69m x 1.40m
To the front of the property and comprising a white WC with concealed cistern, wash-hand basin with storage below and a large shower enclosure, lined with wet wall panels and housing a multi-function shower with separate rising head
Bedroom 1 – 3.61m x 3.31m
A generous double room with a window to the rear of the property and benefitting from double built-in mirrored wardrobes. Laid with carpet.
Bedroom 2 – 3.18m x 2.69m
Another double room to the front of the property this time, and again providing built-in mirrored wardrobes. Laid with carpet.
First floor – A carpeted staircase leads to the first floor landing which gains natural daylight via a Velux window.
Bedroom 3 & Bedroom 4 - 4.17m x 3.97m & 4.31m x 3.97m
Mirror images of each other, one to the front and one to the rear and both also having Velux windows to the side aspect, thereby providing sizeable bright rooms. Bedroom 4 is presently used as a craft room and provides delightful views over the fields. Both rooms have a half-height built-in storage cupboard.
Outside –
The garden to the front of the property is laid with gravel and a gravel driveway provides off-street parking and access to the timber garage. The rear garden is enclosed by timber fencing, is South facing with pleasant countryside views over the fields and a burn runs along the bottom. The rear garden is mainly laid to lawn with a variety of structures providing shelter for seating and support for plants and shrubs along with some raised flowerbeds. A shed is also included. A short stroll through the development gives access to the Sainsburys Supermarket, Argos and Home Bargains store.


