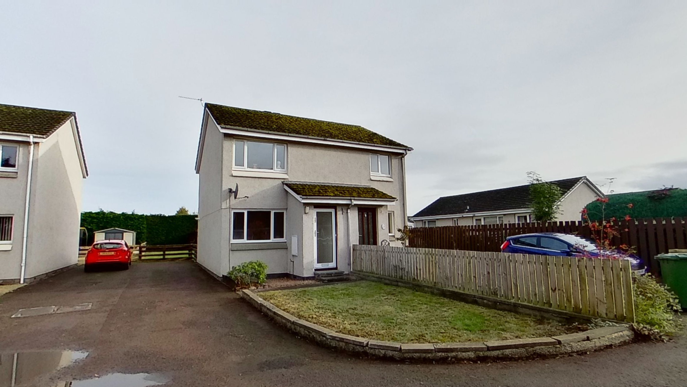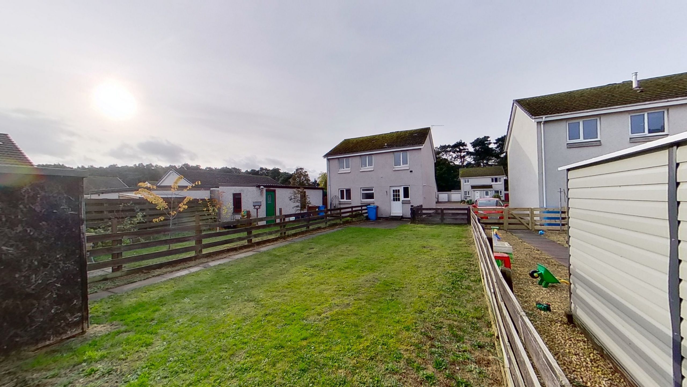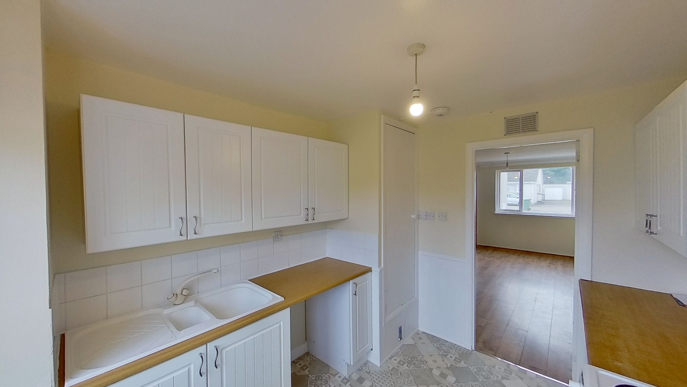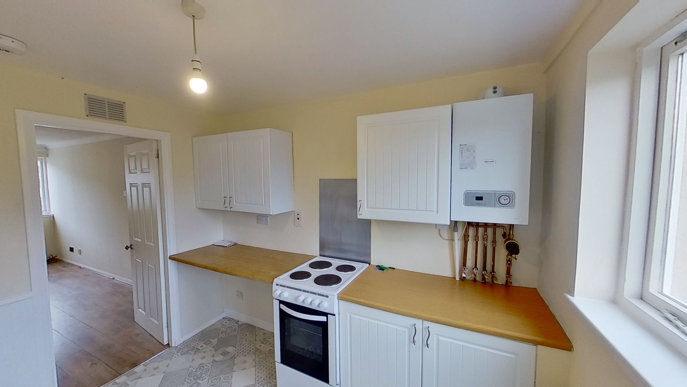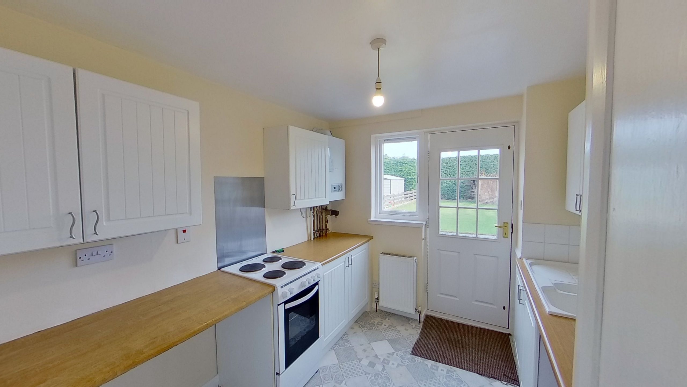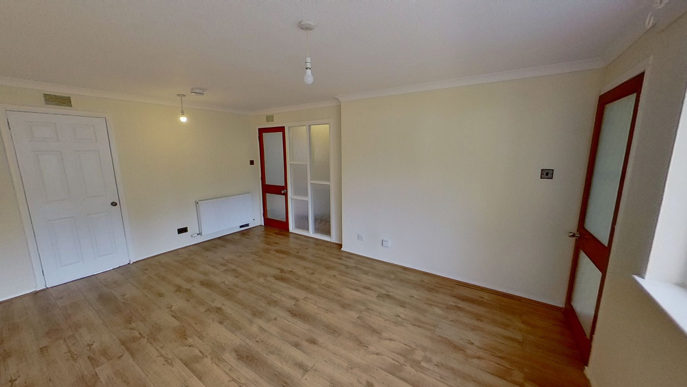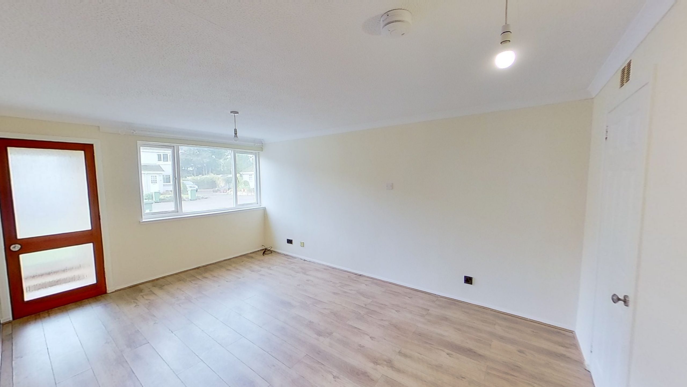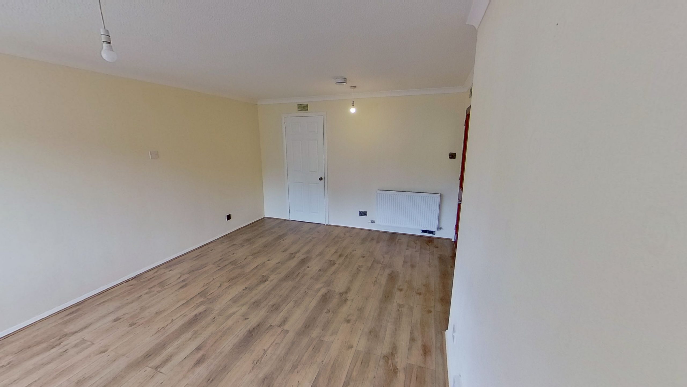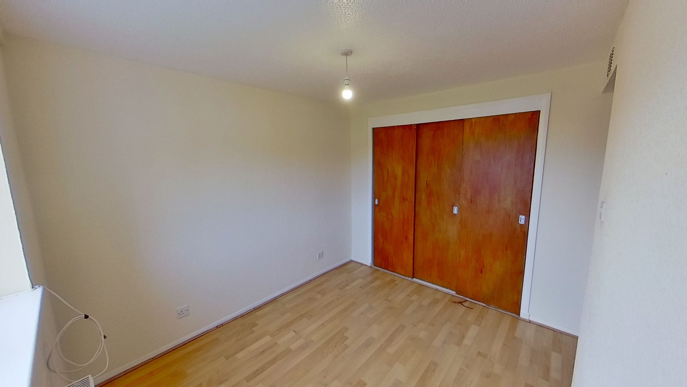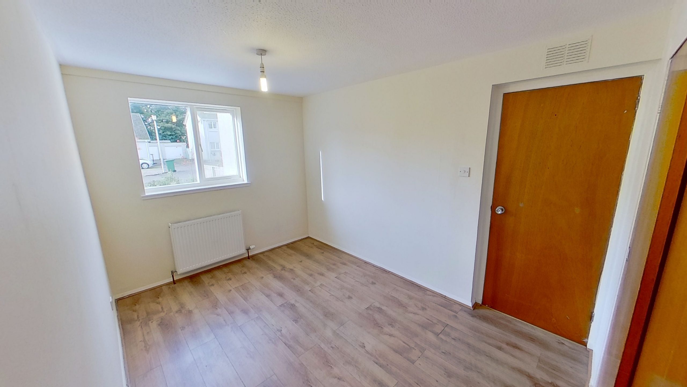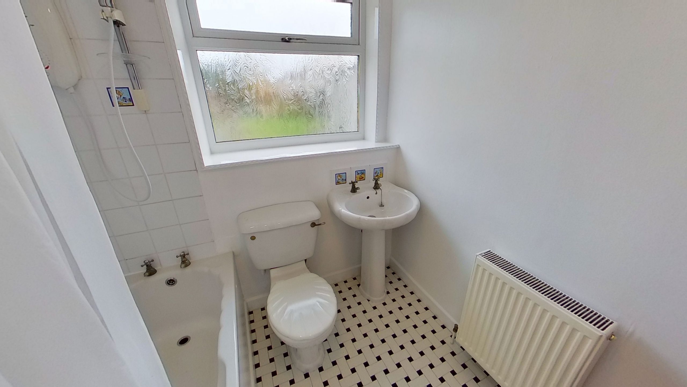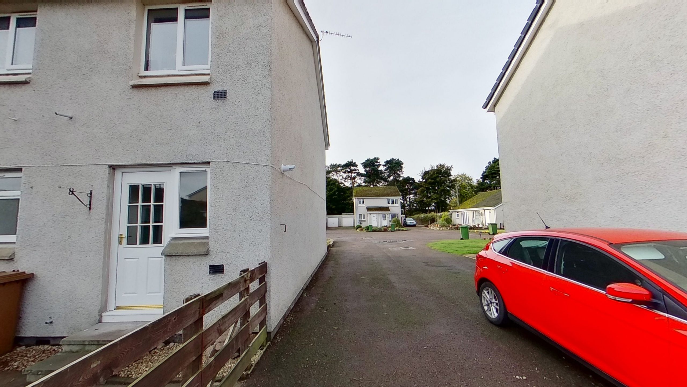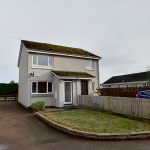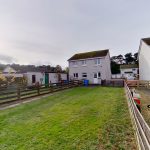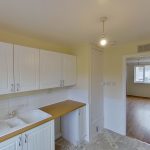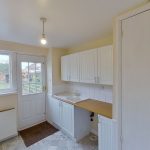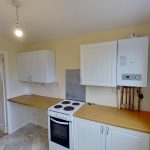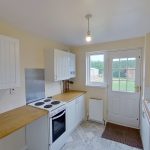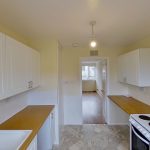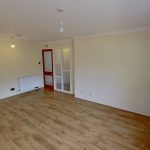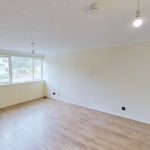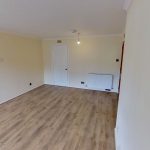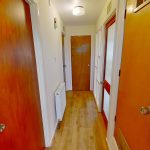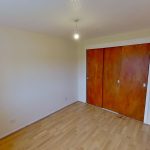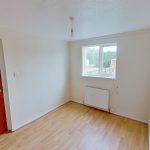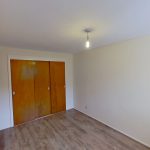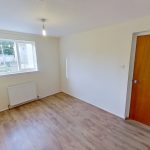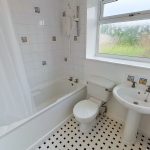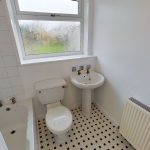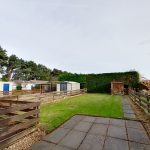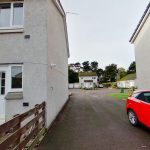This property is not currently available. It may be sold or temporarily removed from the market.
17 Oakdean Place, Nairn, IV12 4TU
£125,000
Offers Over - Sold
Sold
Property Features
- Pleasant quiet cul-de-sac
- Ground floor, one level property
- Generous garden and parking
Property Summary
17 Oakdean Place offers a great property for a first-time buyer or equally someone looking to downsize due to it being on the ground floor and one-level accommodation.Situated in a pleasant and peaceful cul-de-sac in the popular Achareidh development of Nairn, the property benefits from bright and spacious rooms and a very generous rear garden which is fully enclosed by a timber fence and laid to lawn. There is ample parking to the side on a tarmac driveway with space for a garage. The front garden is laid to lawn.
Vestibule – 1.91m x 1.00m
A uPVC and glazed front door leads into the vestibule which in turn leads into the lounge via a timber and glazed internal door.
Lounge – 4.90m x 3.59m
Bright and spacious room to the front of the property laid with durable wood effect laminate flooring. A glazed door and side screen lead to the inner hall and a further door leads to the kitchen.
Kitchen – 3.00m x 2.58m
Attractive kitchen fitted with white wood effect units, laminate worktop, tiled splashback and a white composite 1 ½ bowl sink with drainer. A four ring electric cooker is included and space is available for white goods. A Glow Worm central heating boiler is located on the wall and was newly installed this year.
A built-in cupboard provides further storage and a door leads to the back garden.
Inner Hall – 3.27m x 0.92m
Off the lounge and allowing access to the bedrooms and bathroom. Benefitting from two cupboards, one housing the gas meter and electric circuit unit.
Bedroom 1 – 3.54m x 2.53m
Double room to the front of the property benefitting from triple built-in wardrobes and laid with wood effect laminate flooring.
Bedroom 2 – 3.00m x 2.52m
To the rear of the property and again offering triple built-in wardrobes and laid with wood effect laminate flooring.
Bathroom – 1.94m x 1.70m
Comprising a white WC, wash hand basin and bath with a Mira Sport electric shower over. The floor is laid with a vinyl floor covering and a window faces to the rear aspect.

