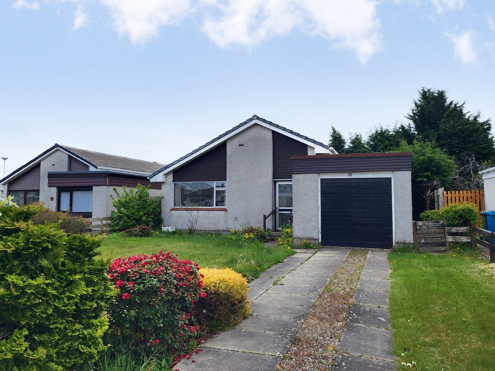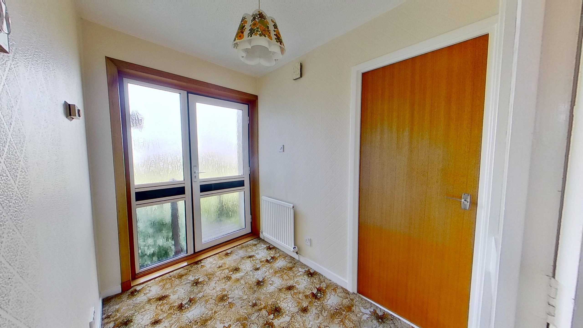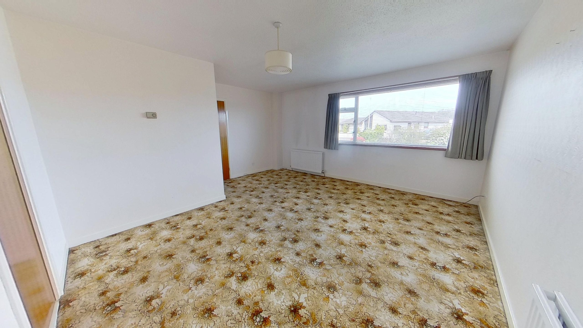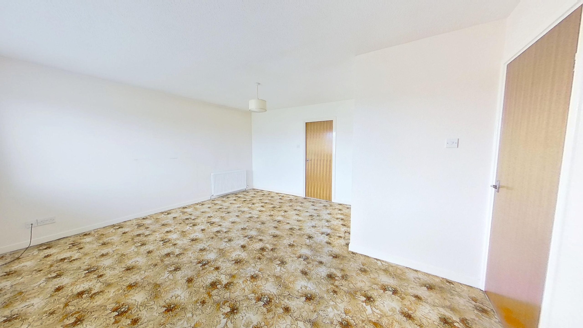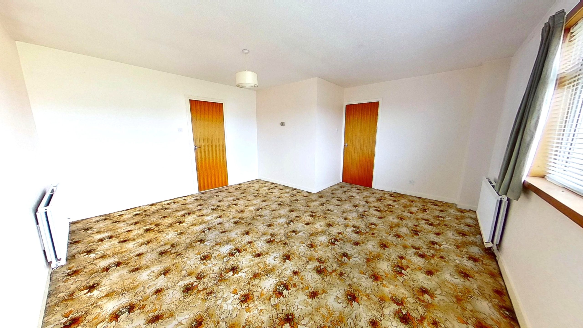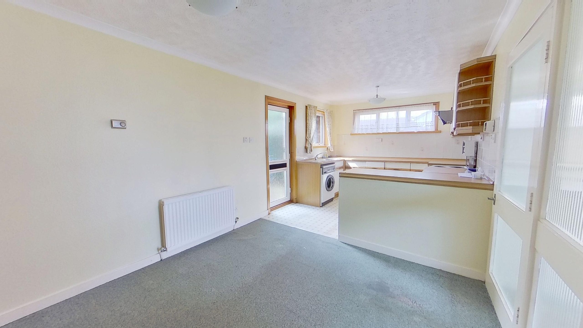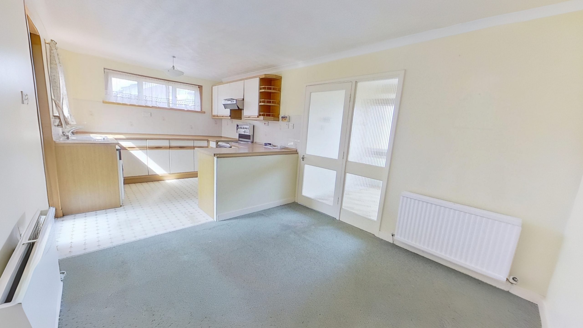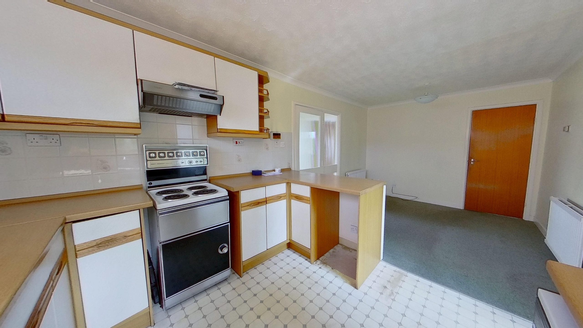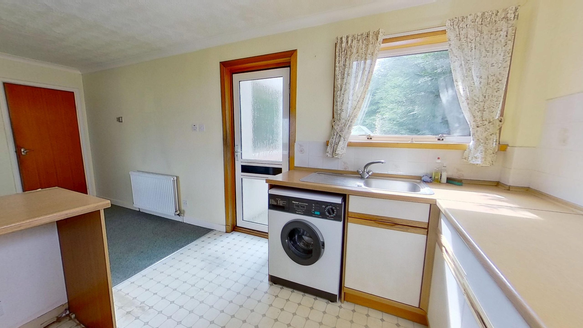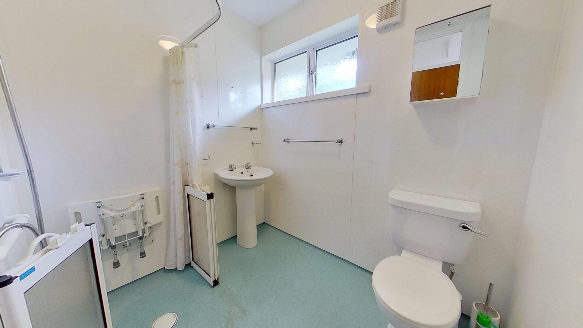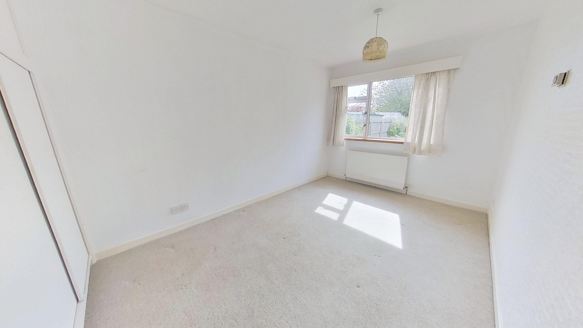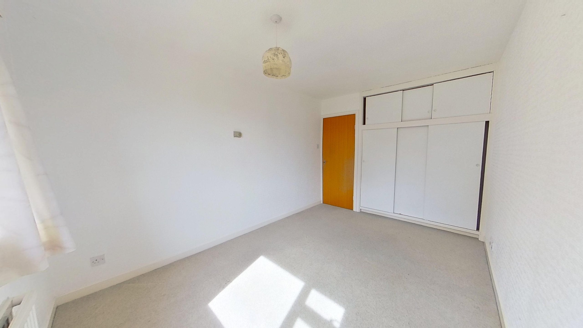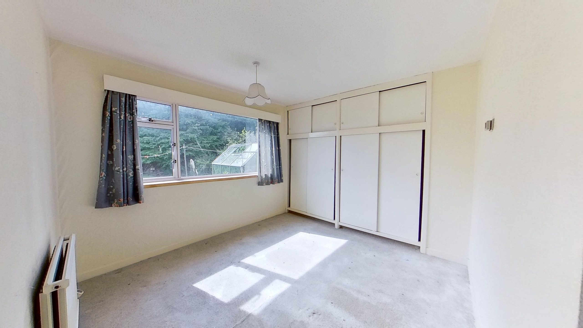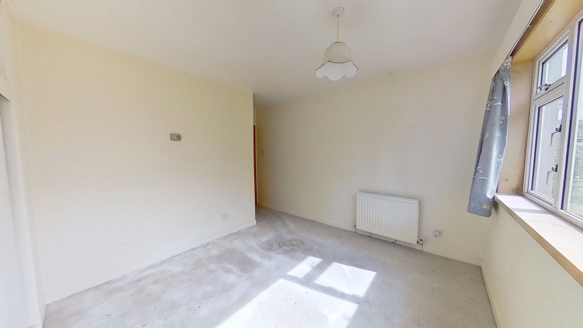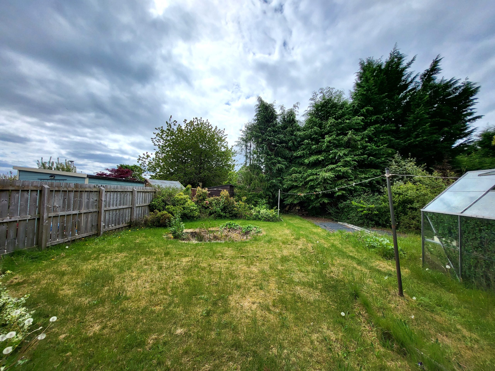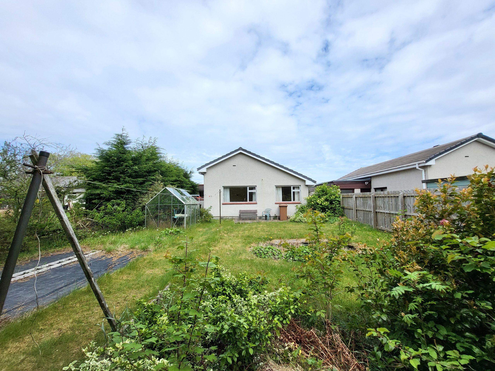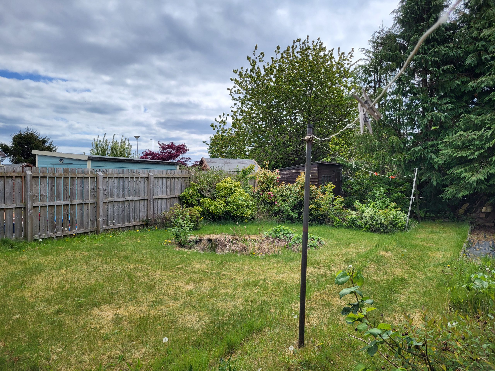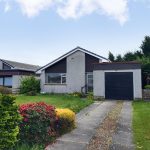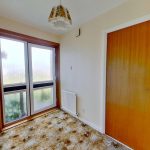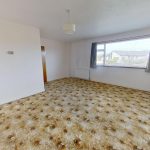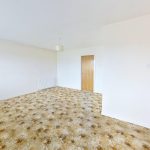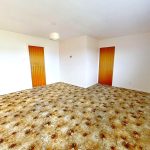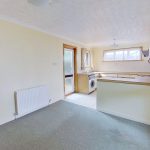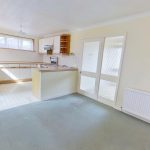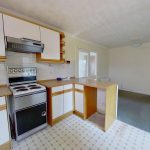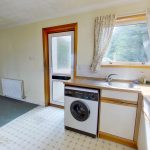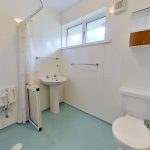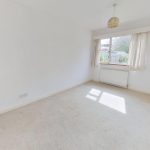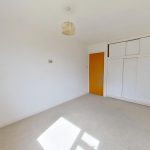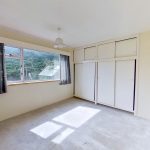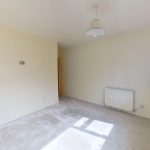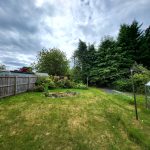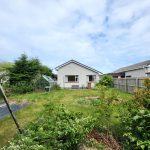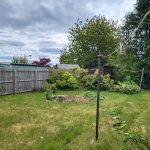Property Features
- Three bedroom bungalow
- Blank canvas to create one's own decor.
- Fully enlcosed rear garden
- Peaceful location
Property Summary
This well-proportioned three-bedroom detached bungalow is situated in a peaceful cul-de-sac and offers an excellent opportunity for buyers seeking a spacious home with excellent outdoor space and potential for modernisation. Set within generous grounds, the property features a front garden laid to lawn, framed by mature shrubs and bushes, and benefits from a paved driveway leading to a single garage with up and over door.A side path provides access to the large, enclosed rear garden, which is predominantly grassed and bordered by timber fencing and screened for privacy by established fir trees. Two separate patio areas offer ideal spots for outdoor seating and entertaining, while a greenhouse and garden shed add useful storage and gardening options.
On entering the home through a glazed front door with matching side screen, you are welcomed into a bright hall which gives access to the kitchen and the spacious lounge which enjoys lots of natural light and a comfortable layout.
The generously sized dining kitchen features dual aspect windows and a door leading directly to the rear garden. Fitted with cream and wood-trimmed units, a stainless steel sink, cooker, and washing machine, and also offering ample space for a dining table and additional furniture.
An ‘L’ shaped inner hall which has a hatch in the ceiling to access the loft, and a generous storage cupboard also housing the hot water tank, leads to the three bedrooms, two of which benefit from built-in wardrobes. Two bedrooms overlook the rear garden, while the third is positioned to the side of the property.
An adapted wet room has been designed for easy access and comprises a WC, wash hand basin, and shower enclosure fitted with a Mira electric shower.
Whilst the property has been well maintained over the years, it would now benefit from some upgrading and offers a wonderful opportunity to create a comfortable and stylish home tailored to personal tastes. Conveniently located, it enjoys easy access to local shops, schools, transport links, and other amenities, making it ideal for a range of buyers.
Nairn with its own micro-climate is a thriving community which benefits from two championship golf courses, a sports club, swimming pool, a new community and arts centre and an excellent choice of clubs offering a variety of activities, indoor and outdoor. We are also proud to offer award winning restaurants, bars, shops and beautiful beaches with miles of golden sands and views over the Moray Firth.
Nairn offers very convenient transport links including a train station, bus services and Inverness airport is close-by providing air links to many UK and European destinations.
We have two Primary Schools locally along with village schools in Auldearn and Cawdor, a choice of pre-school nurseries and Nairn Academy provides secondary education.
Approx Dimensions
Hall 2.49m x 1.69m
Lounge 4.60m x 3.57m (4.80m at widest)
Dining kitchen 5.93m x 2.97m
Bedroom 1 4.13m x 2.69m
Bedroom 2 3.17m x 3.17m
Bedroom 3 2.91m x 2.60m
Wet room 2.09m x 1.74m

