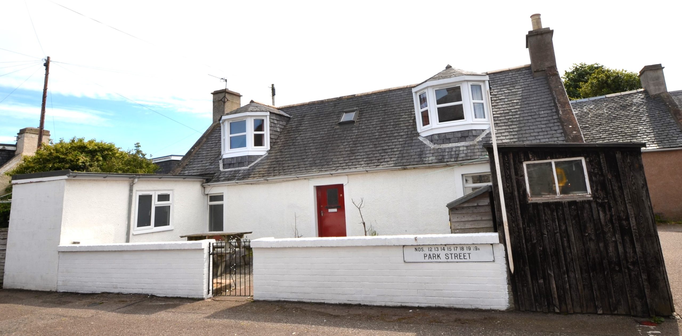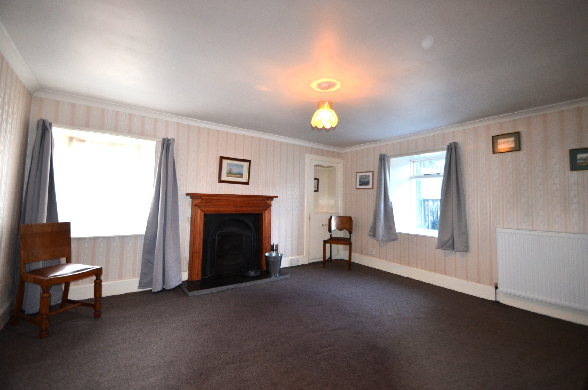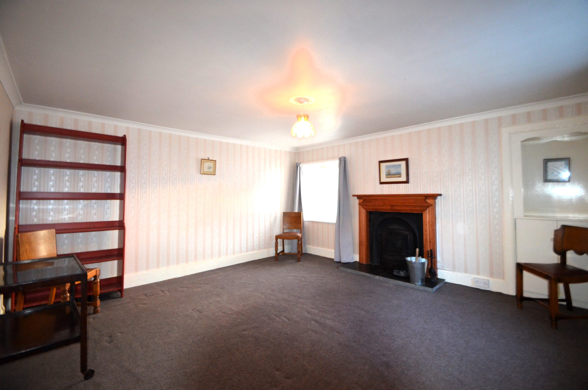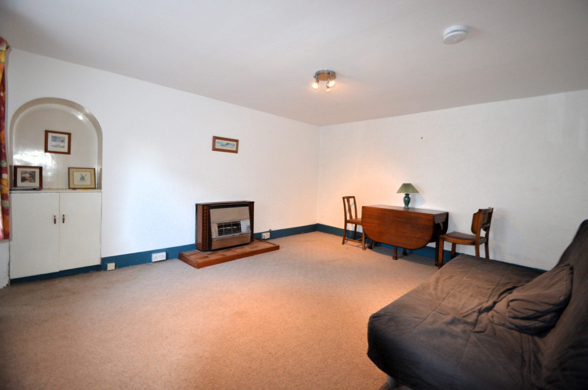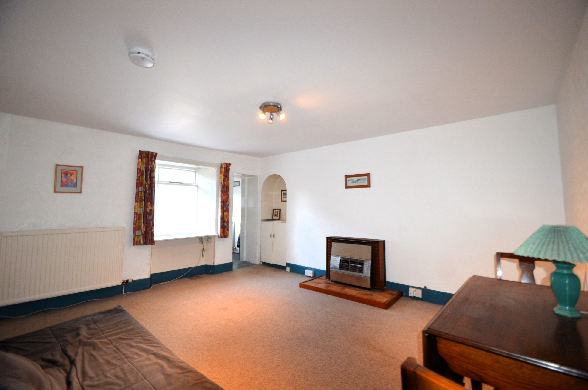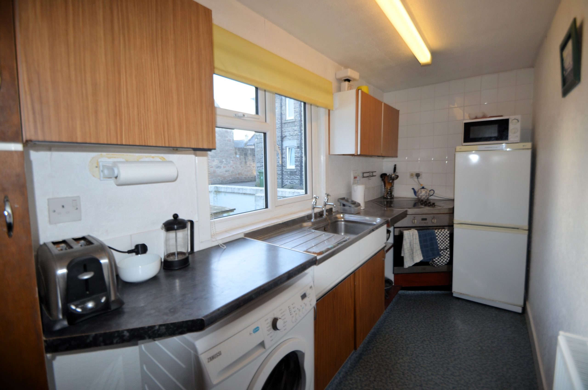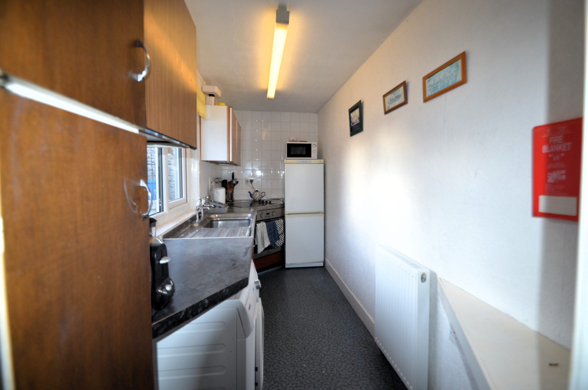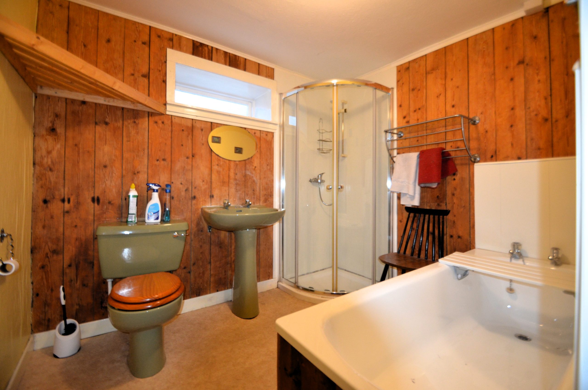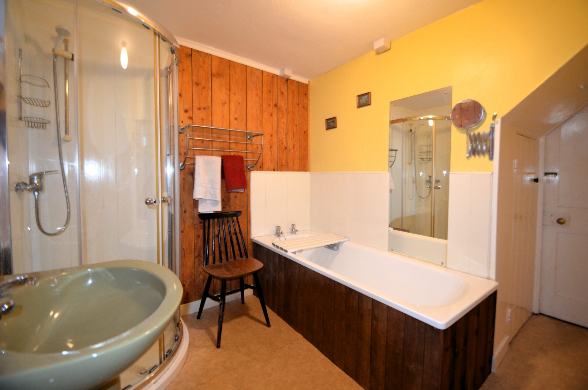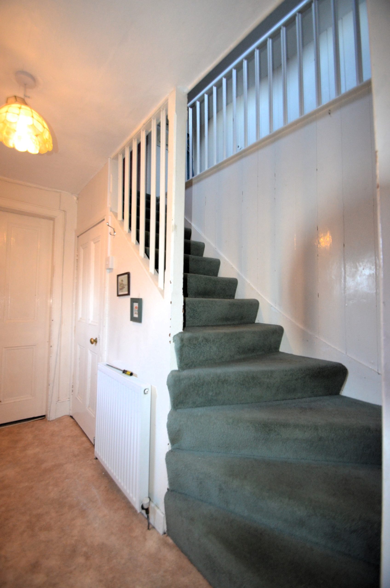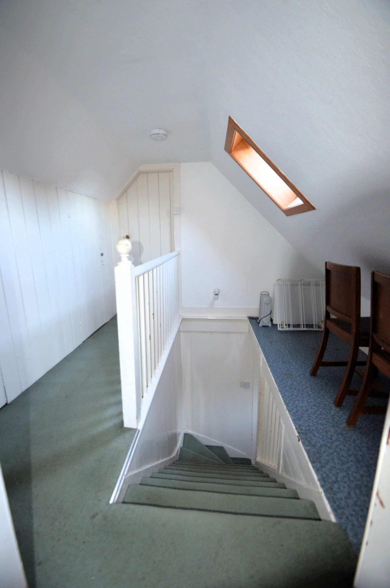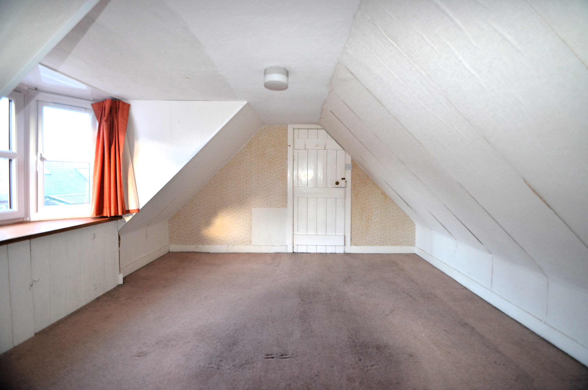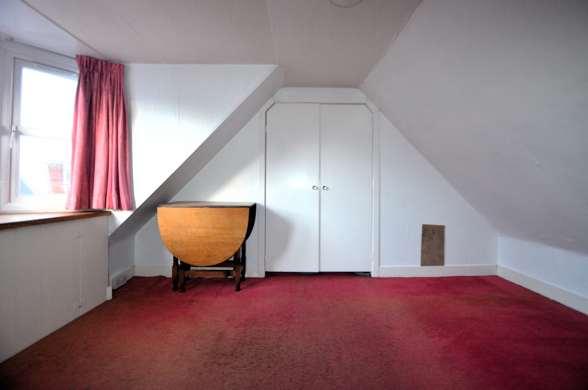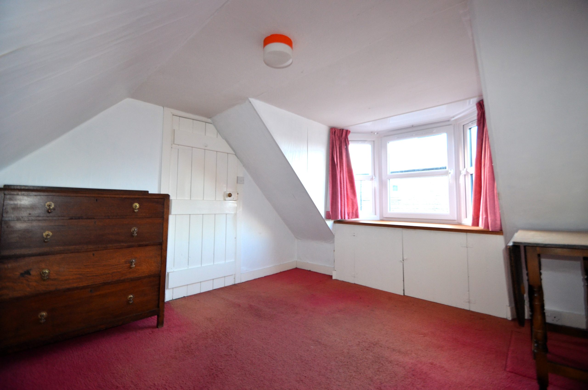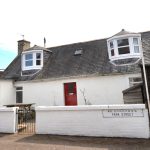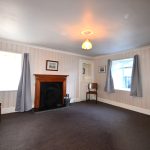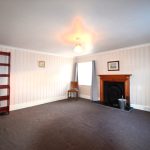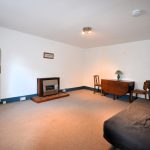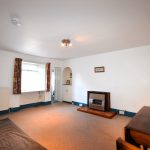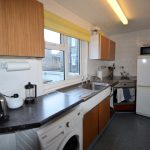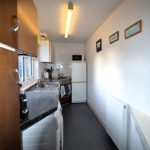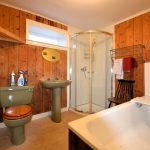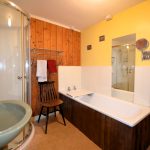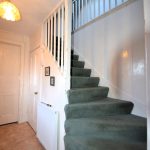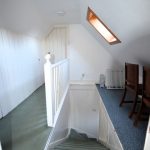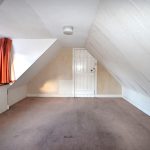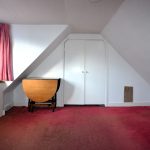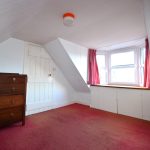Property Features
- Located in the desirable Fishertown area
- Traditional Fisher cottage
- Steps away from the beach
- A short stroll to the town centre
- uPVC double glazing
- Timber double glazing
Property Summary
Characterful two or three bedroom detached cottage situated in the historic and popular Fishertown area of Nairn a short walk to the beautiful seafront and harbour.The property is bound by a painted brick wall with a wrought iron gate giving access to the front courtyard garden which is laid with paving stones and gravel. A timber shed adjoining the property offers good external storage.
The property has two generous rooms downstairs, offering the potential for a third bedroom, and a small kitchen along with a well-proportioned bathroom. Upstairs lie two bedrooms with bay windows to the front.
A timber door opens into the hallway which has its original timber staircase leading to the first floor.
Lounge / Bedroom 3 – 4.38m x 4.14m
Carpeted dual aspect lounge of good proportions featuring an attractive cast iron open working fireplace with slate hearth and timber surround. An original alcove with a cupboard below houses the electric circuit unit and electric meter.
Dining Room – 4.47m x 3.92m
To the front of the property and sitting off the kitchen with a wall mounted gas fire with tiled hearth and back boiler concealed behind. An original alcove with cupboard below houses the gas pies and central heating control.
Kitchen – 3.90m x 1.55m
A bright room facing to the front of the property and including a stainless steel sink, four ring ceramic hob, oven and space for a washing machine and fridge freezer.
Bathroom – 2.53m x 2.12m (3.16m at longest)
A spacious room comprising a coloured WC, wash hand basin, a white bath and a quadrant shower cubicle housing a mains fed shower. A high-level window faces to the rear of the rear of the property.
Carpeted staircase to the first floor landing which gains natural daylight via a Velux window. Ample storage is built into the eaves.
Bedroom 1 – 4.17m x 3.05m (into coombs)
Double room with bay window to the front of the property. Built-in storage below the window.
Bedroom 2 - 3.52m x 2.97m (into coombs)
With bay window to the front aspect and built-in storage below. A further cupboard houses the hot water tank.
The upstairs dormers and kitchen windows are of uPVC double glazed and the other remaining windows are of timber double glazing.
The property has hard-wired heat and smoke detectors that comply with rental regulations.
There is a Scottish Gas Homecare 300TM policy with an annual gas check, which has been in force since purchase of the property in 2005. This covers the gas boiler, central heating (pipes & radiators etc) gas fire and also plumbing and drains cover and can be made available for a purchaser to continue if wished.
