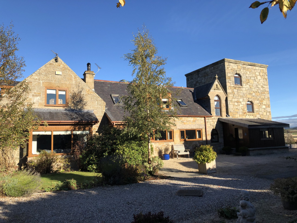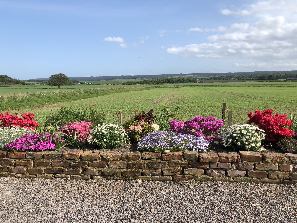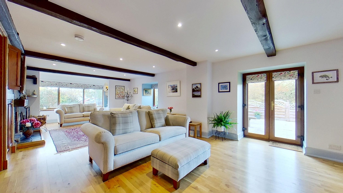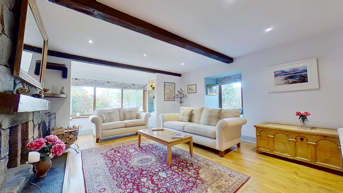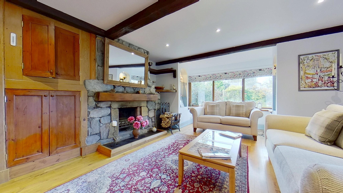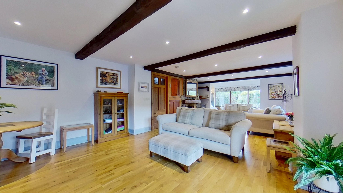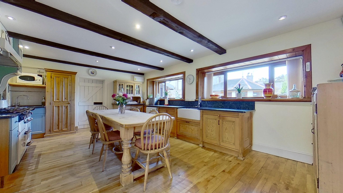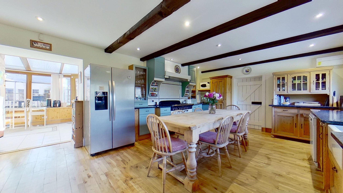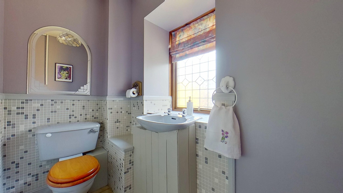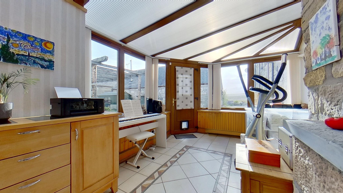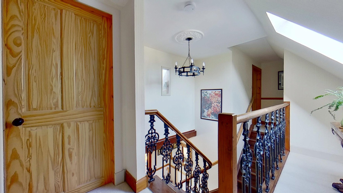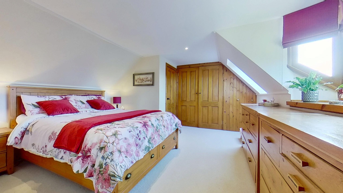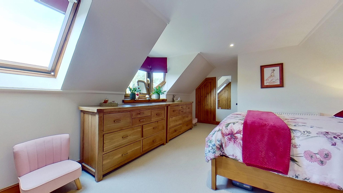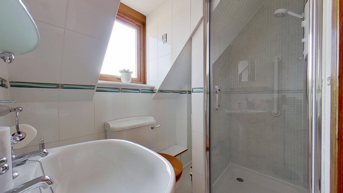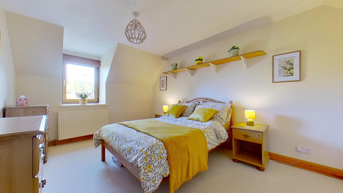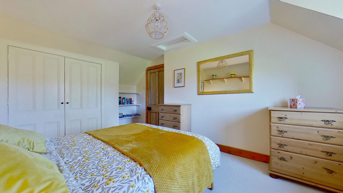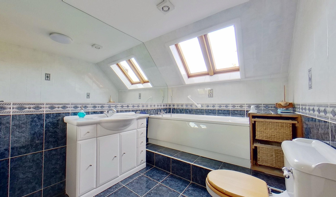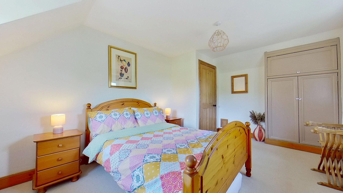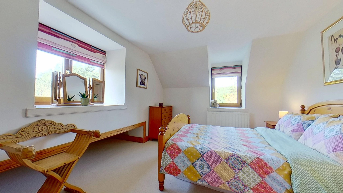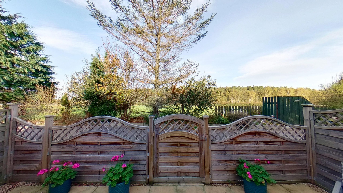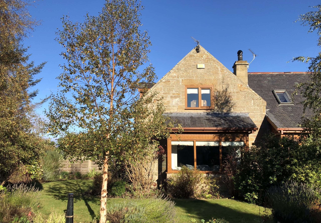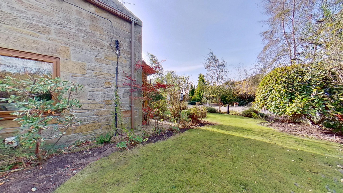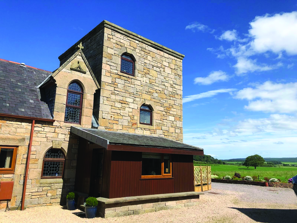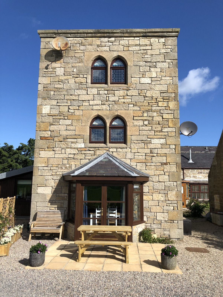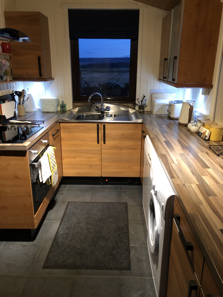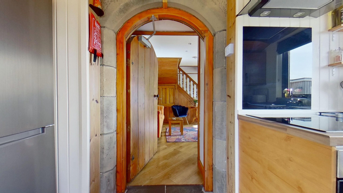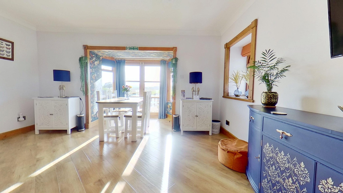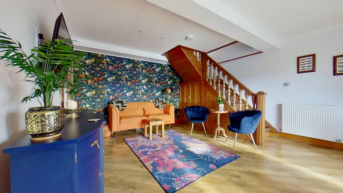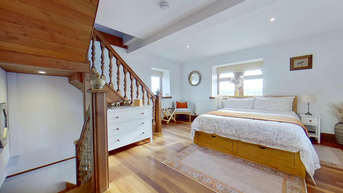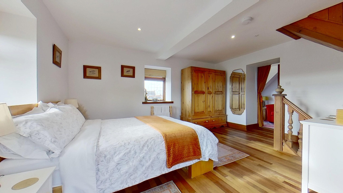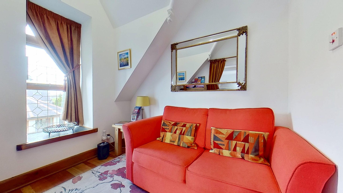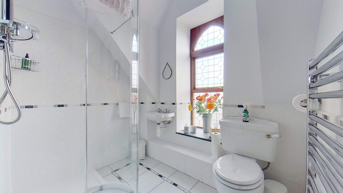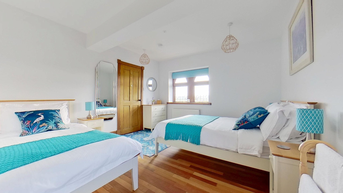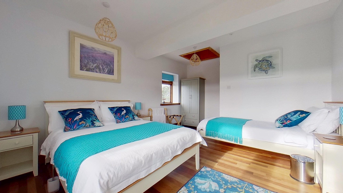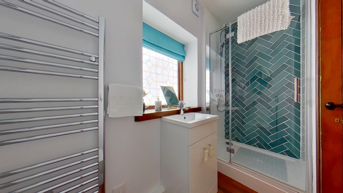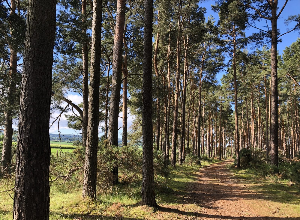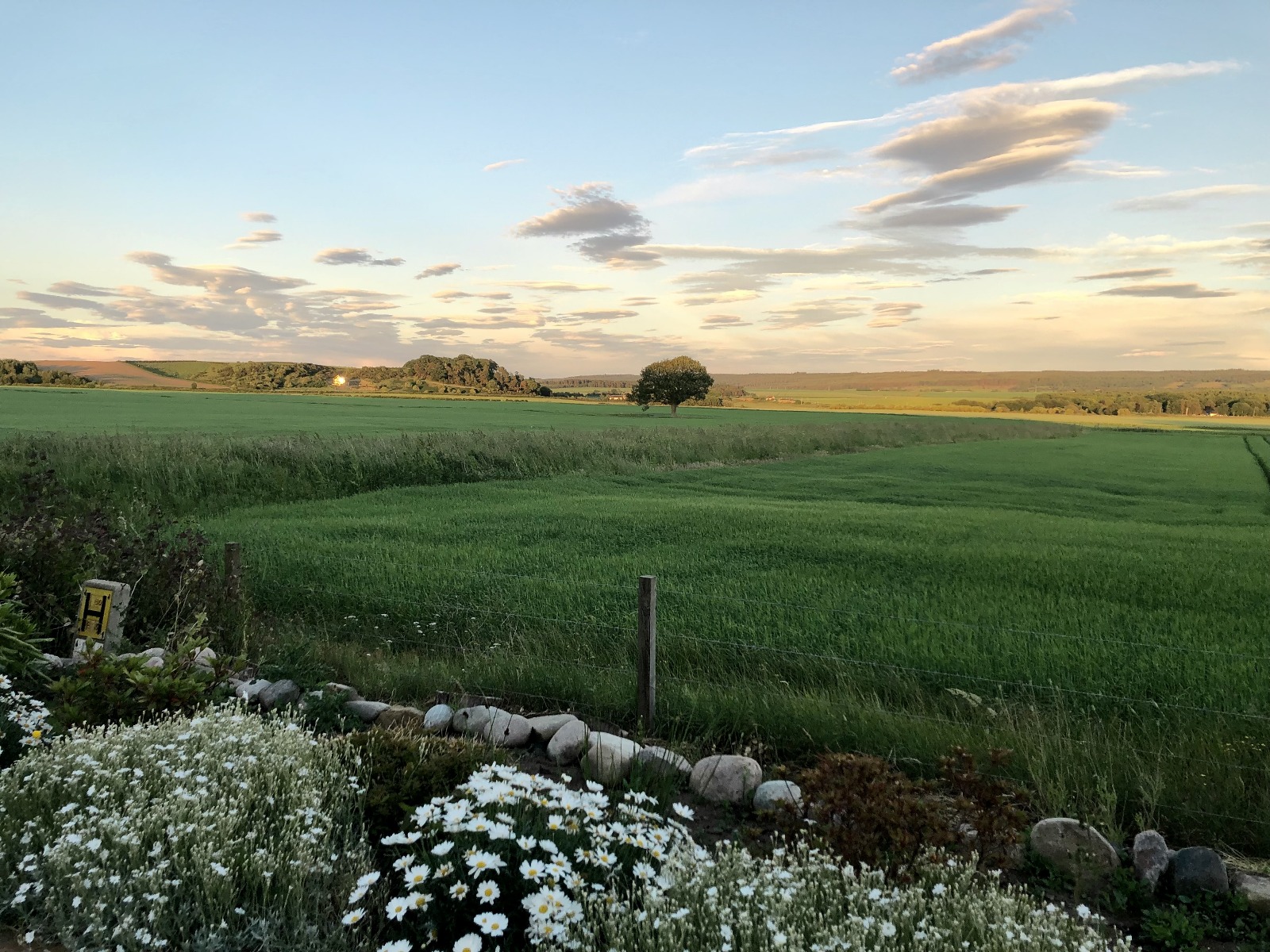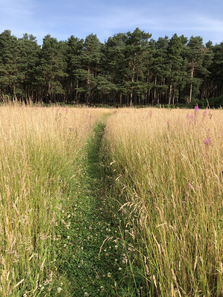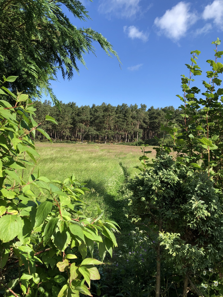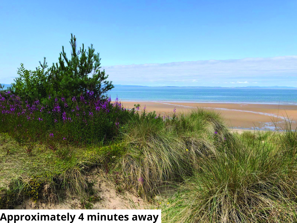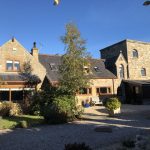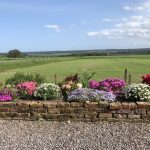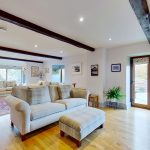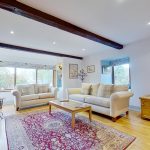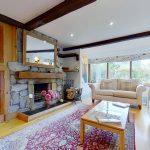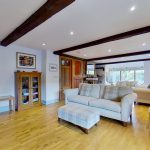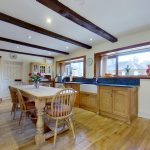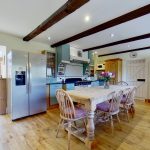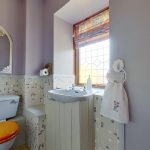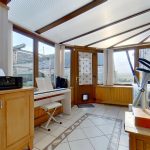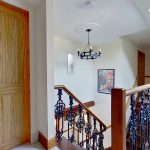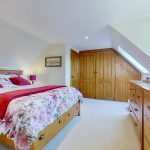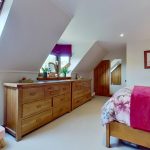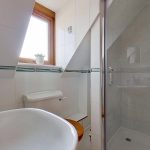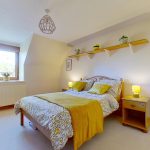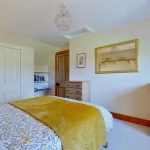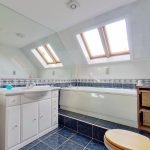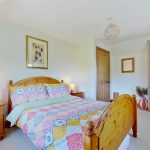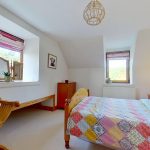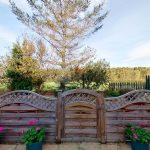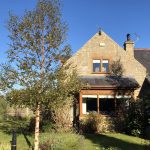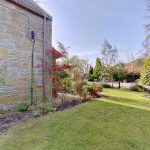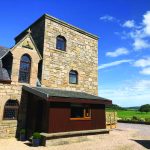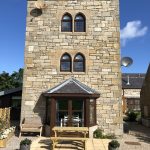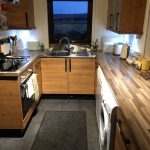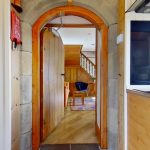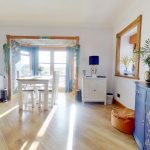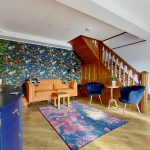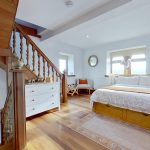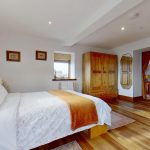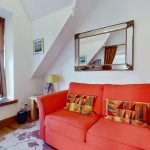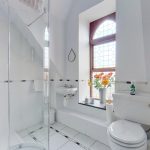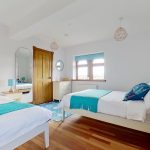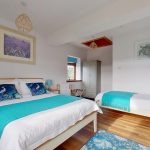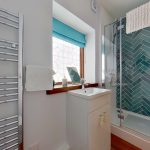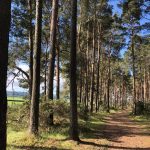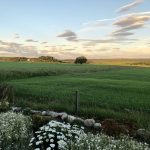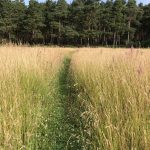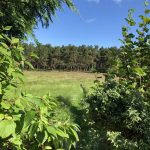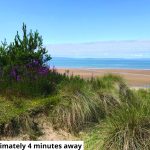2 Damhead Steading, Kinloss, Moray, IV36 3UA
£460,000
Offers Over - Recently Sold
Recently Sold
Property Features
- Tastefully converted stone steading
- Beautiful 5-bed family home
- Steeped in history
- Highly successful holiday let opportunity
- Superb location with access to wonderful woodland walks
- Just minutes from superb white beaches
Property Summary
Steeped in history, 2 Damhead Steading occupies the south-facing wing of a tastefully converted quadrangle stone steading. Currently this spacious, bright property boasts 2 residences with the main residence offering a generous 3-bedroom, 2-bathroom home and the distinctive adjacent square tower offering a rare further 2-bedroom, 2-bathroom residence.An exceptionally flexible property, the Tower is currently a highly successful holiday let, with a high level of occupancy and generating a substantial annual income (the sellers are willing to provide accounts to interested parties), making this an extremely attractive proposition for anyone looking for a lifestyle opportunity with their business literally next door. Alternatively, the existence of the 2 homes could provide a superb opportunity for a multi-generational family or indeed the access doorways between the properties could be reopened to recreate an extremely spacious single-family home.
2 Damhead Steading sits in a lovely, tranquil, semi-rural setting with outstanding open views across farmland, woods and distant hills, yet only a short drive from all the amenities of Forres. The long sandy beaches of Findhorn and Roseisle are only a few minutes’ drive and offer fantastic walking routes, outdoor adventures and water sport opportunities.
MAIN HOUSE
The spacious main house is well appointed with 3 double bedrooms, ensuite, family bathroom, dining kitchen, living room, conservatory, utility room and WC. With feature stone walls, wooden flooring and panelling, intricate metal work and high ceilings, this lovely house has been renovated to reflect period character.
A welcoming vestibule leads into an open plan hallway and the ample open-plan dining kitchen. With a perfect country cottage ambiance, the dining kitchen has an abundance of light streaming through the long windows, framed with wood panelling surrounds and deep window ledges. Well-appointed, with a Rangemaster cooker with an ornate tiled backsplash and extractor fan above, ample wooden lower cabinets, a Belfast sink, an attractive dresser with glass display cabinet and space for a dishwasher and a large American-type fridge freezer, this generous room also offers ample space for a dining table seating 6-8.
The generous Utility room, accessed from the kitchen, has shelving, space for washing machine and dryer and a composite sink with mixer tap sitting beneath a front-facing window. The WC is accessed from the utility room.
Moving back to the open plan hallway, a short corridor leads to the amazingly spacious, triple aspect formal living room with a large front-facing bay window, deep wooden shelves, a side window and further double patio doors leading out to the secluded terrace in the side garden. An outstanding focal point of the room is the splendid stone chimney breast and inglenook fireplace containing a cast iron grate, set on a Caithness slate hearth, with a feature wooden beam serving as the mantlepiece.
The hallway, which is a feature in itself, boasts a walk-in cupboard and a wooden cupboard fitted into an alcove, as well as understairs cupboards which are finished with lovely wood panelling. A further, double, cupboard with handing rail and shelves provides additional storage.
The conservatory, accessed from the open plan hallway, has windows to 2 sides and an external door leading to the courtyard patio. With sections of exposed stone walls, wood panelling and tiled flooring with central design feature, this is a delightful space.
The feature wooden Y-staircase, with intricate metal balustrades, leads to L-shaped mezzanine area and the principal, ensuite, bedroom to the right, and the family bathroom, a deep storage cupboard and 2 double bedrooms to the left.
The generous principal bedroom suite has marvellous, open, views over farmland and to the hills in the distance. A further, side-facing, Velux window makes this a superbly bright and pleasant room. Storage abounds with a double built-in wardrobe plus an additional walk-in cupboard/dressing area with Velux window.
The ensuite contains a 2-piece white suite comprising WC and pedestal basin with a separate shower enclosure lined with mosaic tiling.
Bedrooms 2 and 3, are both ample double bedrooms with built in wardrobes, character coombed ceilings and views of the garden.
The family bathroom contains a 3-piece white suite comprising WC, washbasin inset to a bathroom cabinet and a bath with shower attachment.
Room sizes:
Living Room (4.6m x 10.2m)
Conservatory (4.7m x 3.1m)
Dining Kitchen (6.0m x 4.6m)
Utility Room (3.2m x 2.1m)
Downstairs WC (2.2m x 1.1m)
Principal Bedroom (5.2m x 3.8m)
Ensuite (1.5m x 2.0m at widest)
Bedroom 2 (3.1m x 4.3m)
Family Bathroom (2.1m x 3.0m)
Bedroom 3 (3.2m at widest x 4.1m)
THE TOWER
The square, stone, tower wing is a truly unique feature of this desirable property. Quirky, unique, individual, are all words that could be used to describe this lovely accommodation. Currently used as a lucrative self-catering holiday let, the immaculately presented tower contains a kitchen, living room and 2 ensuite double bedrooms over 3 floors. This space could equally be used for family accommodation or the access points between the main house and tower reopened to create a substantial single-family home.
The main entrance opens into the kitchen, which is in an extension to the front of the building. With lovely open views across the adjacent countryside, the kitchen melds seamlessly into the character of the tower, with painted wood panelling walls and tiled flooring. Designed for independent living, the kitchen has upper and lower cabinets, a one-and-a-half sink, integrated oven with induction hob and extractor hood and space for a dishwasher, washing machine and tall fridge freezer. An incredible, ornate stone arch, with aged timber, self-closing, wooden fire door leads into the welcoming, dual aspect living/dining room.
With double French doors leading out to a pretty, stone, patio to the side of the tower, this is a delightful sitting/dining room has plenty of space for leisure in addition to a dining table. Open plan to this lovely living space is a wooden, turned staircase leading to the upper floors. Under the stairs an extremely large cupboard contains the automated water mist system, a great safety feature.
Tower bedroom 1 is a gloriously bright, triple aspect, double bedroom suite with front, side and rear-facing windows and wooden flooring. An open doorway leads into a seating area or dressing room (2.6m x 2.2m), which, along with the ensuite, has stunning vaulted ceilings.
The modern ensuite contains a 2-piece white suite comprising WC and wall-mounted basin with a separate, fully tiled, shower enclosure housing an electric shower. The recessed wooden shelves are ideal for linen. Heated towel rail. Tiled flooring.
The wide, wooden staircase leads from Tower bedroom 1 to the third floor and Tower bedroom 2 suite which comprises a fantastic dual-aspect bedroom with stunning extensive views from both the front and side windows, over fields, woodlands, farmland and hills, and a contemporary ensuite with a 2-piece white suite and separate shower enclosure. Heated towel rail. Wooden floor.
Room sizes:
Kitchen (4.0m x 2.2m)
Living Room (6.5m at widest x 4.4m)
Tower Bedroom 1 (4.6m x 4.4m)
Ensuite (2.1m x 1.7m)
Tower Bedroom 2 (4.8m x 3.6m)
Ensuite (2.6m x 1.0m)
Outside and Gardens
A sweeping gravelled driveway leads along the front and side of the property, with private parking immediately in front of the house. There is separate shared parking. Opposite the front of the house is an area of fine gravel with planters and a raised planting deck while the front and side gardens have been laid to lawn with a variety of trees and shrubs planted in beds. A secluded terrace, laid with stone paving and enclosed by timber fencing provides a superb spot to catch the sun, entertain or perhaps enjoy the visiting wildlife and birds.
A further patio, to the side of the Tower, has the most amazing and tranquil views.
The central courtyard is predominantly owned by 2 Damhead Steading but is happily used as a shared space for drying washing and outdoor living. Similarly, the shared parking area (up to and including the wooden shed) situated on the access road approach, is within the ownership of this property.
Kinloss
Kinloss is situated only a few miles from the historic and beautiful village of Findhorn, with its magnificent bay, pubs and restaurants. Forres is just 5 miles away and Elgin approximately 11 miles. Kinloss has a grocery shop, restaurant, pub and petrol station with further leisure, shopping and health facilities available in Forres. There are good train and bus links from both Forres and Elgin with airports situated at Inverness and Aberdeen.
The property is within walking distance of Kinloss primary school. Forres Academy, for secondary school aged children, is only a few miles away with school transport provided. Alternative education in the Drumduan school is available in Forres and Gordonstoun is a short drive.
The close-by town of Forres is a wonderful former Royal Burgh situated close to the Cairngorm Mountain Range and within 5 miles of the beautiful white-sand beaches that run from Findhorn to Burghead. Local amenities include good primary and secondary schools, supermarkets, banks, restaurants, doctors' surgery and a variety of national and local retail outlets.
The Highland capital city of Inverness is approximately 25 miles west of Forres and provides extensive retail, leisure and entertainment facilities in addition to road and rail links south.
Good transport links are available in Forres with a regular train and bus services to Inverness and Aberdeen and train links to further south available from Inverness, just 26 miles from Forres. Kinloss is well located for access to both Inverness International Airport, at Dalcross, offering daily flights to London and services multiple other domestic and international locations, and Aberdeen International Airport at Dyce is approximately 70 miles.
Please note all measurements are approximate and should be verified by potential purchasers.

