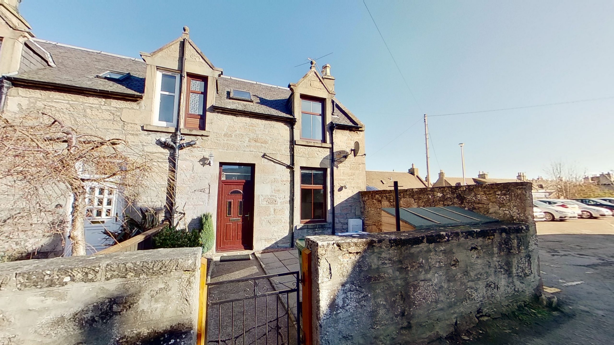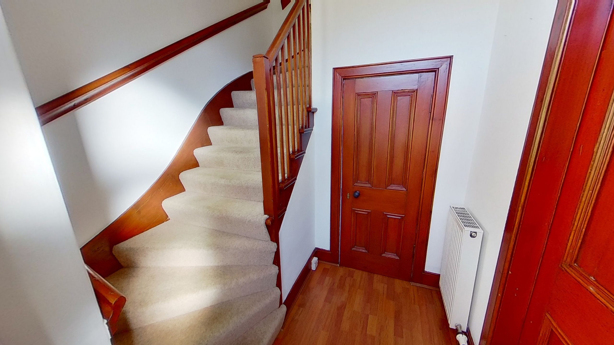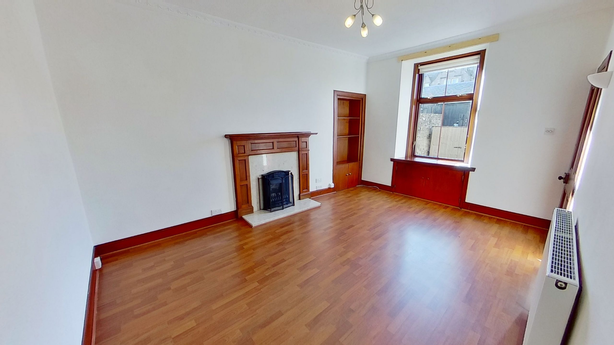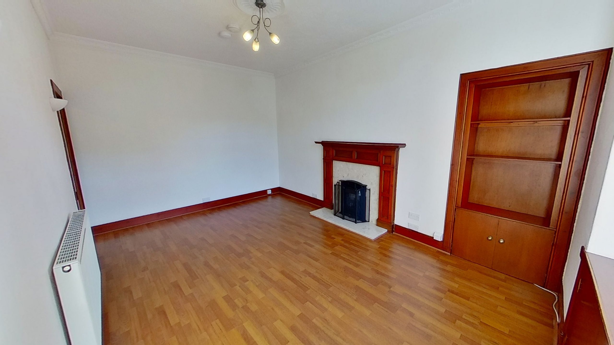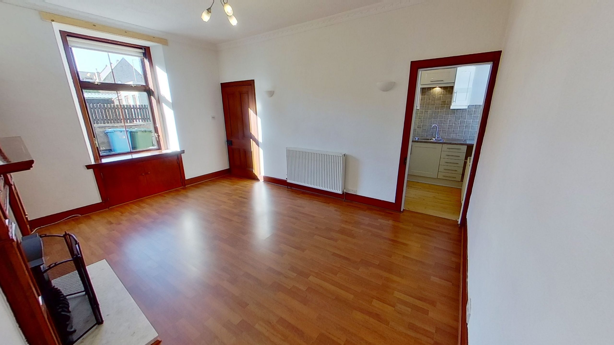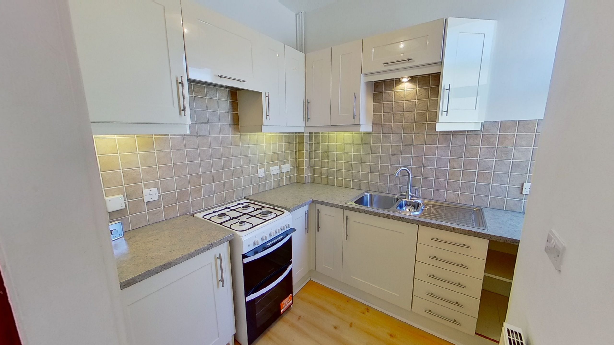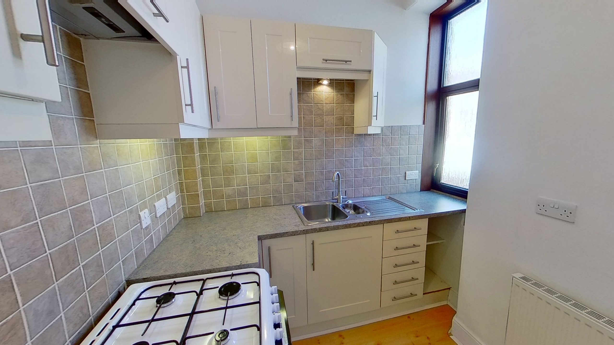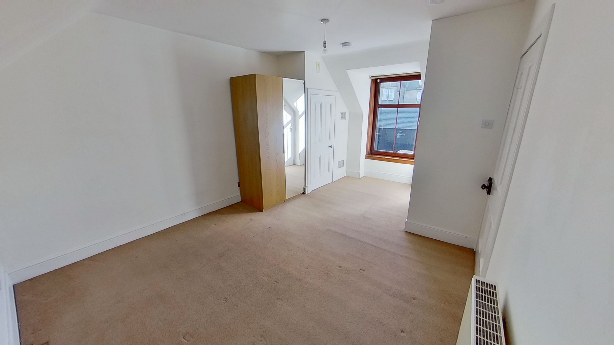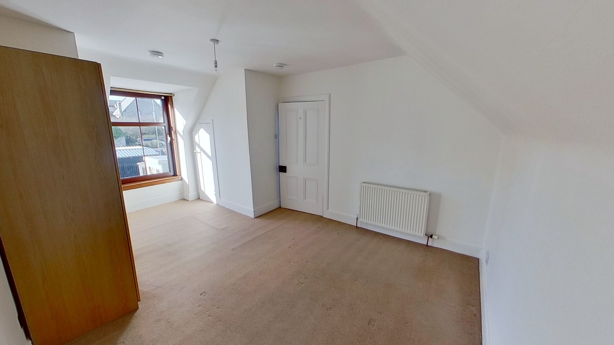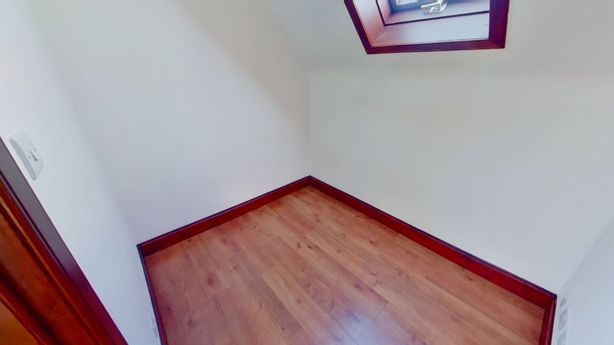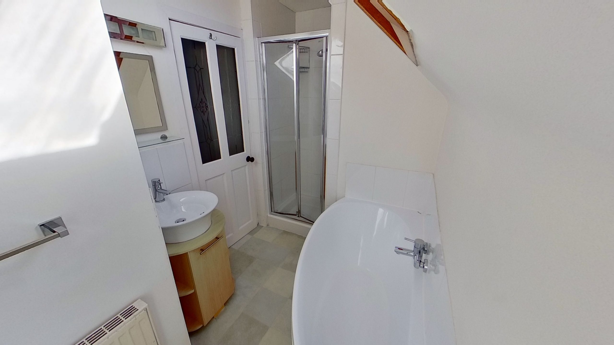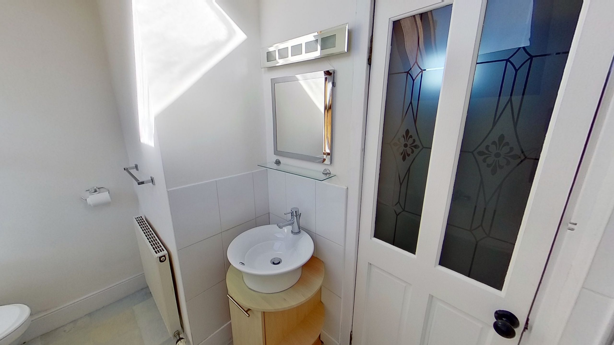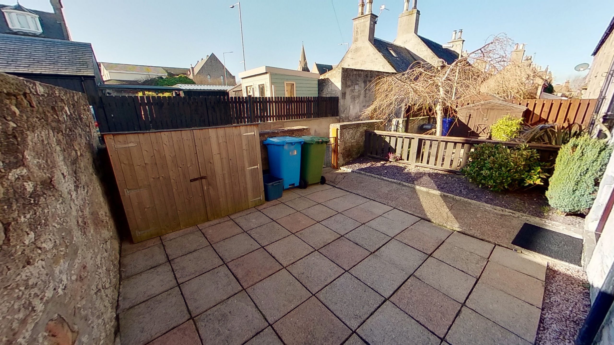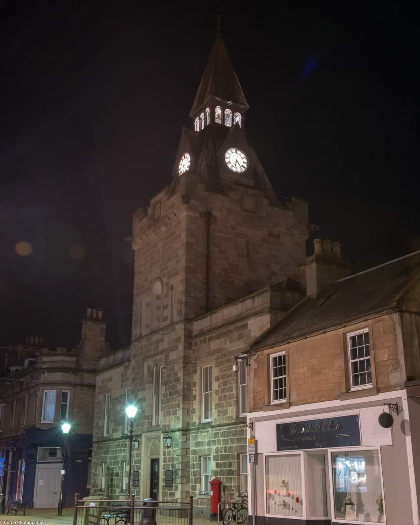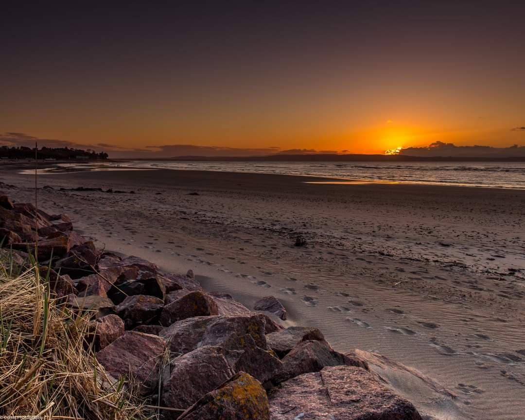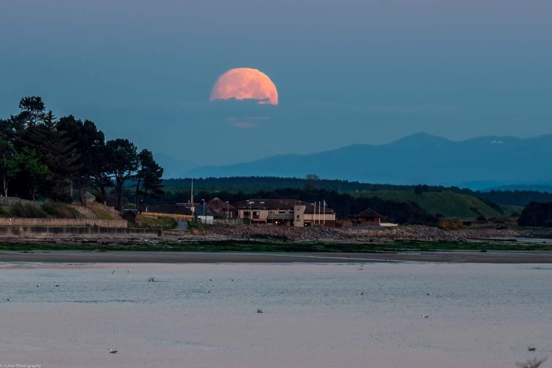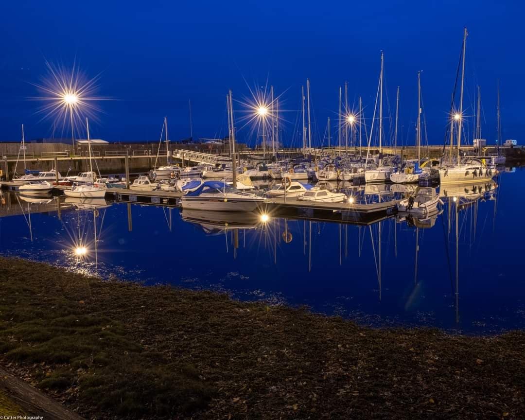This property is not currently available. It may be sold or temporarily removed from the market.
2 Roseneath Place, Nairn, IV12 4NS
£135,000
Offers Over - Sold
Sold
Property Features
- Great first time buy or investment property
- Convenient central location
- South facing garden
- No chain
Property Summary
Traditional stone and slate semi-detached house with courtyard garden to the front located in a convenient central area of Nairn.2 Roseneath Place presents a great investment property for a holiday home, buy-to-let or equally a very affordable first-time buy. This traditional period property is located on the edge of the historic Fishertown area of Nairn and steps away from the town centre and all amenities. The property couldn’t be better placed for convenience. The property is accessed over a pedestrian lane from either King Street or Watson Street car park which offers ample communal free parking.
A wrought-iron gate and stone wall encloses the South facing front garden which is paved for easy maintenance, has space for bin storage and includes a low-level garden shed.
A uPVC front door leads into the hallway which is laid with wood effect laminate flooring. A large walk-in cupboard providing great storage, has power, light, plumbing for a washing machine and houses the electricity circuit box.
To the right of the front door is a bright and spacious lounge with a window to the front aspect. An alcove with shelves and a cupboard below provides some storage, whilst a focal point is created by means of a fireplace with timber surround, marble hearth and cast iron inset. (There is no actual fire in-situ)
A doorway off the lounge leads to the kitchen which is fitted with contemporary cream gloss units, a speckled laminate worktop and a natural stone effect tiled splashback. Included are a free-standing gas cooker, integrated fridge and a 1 ½ bowl stainless steel sink. A window faces to the rear aspect.
A carpeted staircase leads to the first-floor landing where the loft is accessed via a drop-down loft ladder. The attic is floored, although not full height, has a light and provides lots of useful storage space.
Bedroom 1 is a large room gaining lots of natural daylight to the front of the property. Laid with carpet and with two storage cupboards. One is particularly large and houses the gas central heating boiler. The other is shelved.
Bedroom 2 is a single room to the rear ideal for someone who requires to work from home. A large Colt Roto roof window allows lots of daylight in and the floor is laid with wood effect laminate.
Also on the first floor lies the bathroom which comprises a white WC, wash hand basin with some storage below, a curved bath and a walk-in shower cubicle housing a Mira mains fed shower. A roof window and further window both South facing, make this a lovely bright room.
Nairn with its own micro-climate is a thriving community which benefits from two championship golf courses, a sports club, swimming pool, and an excellent choice of clubs offering a variety of activities, indoor and outdoor. We are also proud to offer award winning restaurants, bars, shops and beautiful beaches with miles of golden sands and views over the Moray Firth.
Nairn offers very convenient transport links including a train station, bus services and Inverness airport is close-by providing air links to many UK and European destinations.
We have two Primary Schools locally along with village schools in Auldearn and Cawdor, a choice of pre-school nurseries and Nairn Academy provides secondary education.
Nairn images courtesy of Kenny Macleod of Cutter Photography

