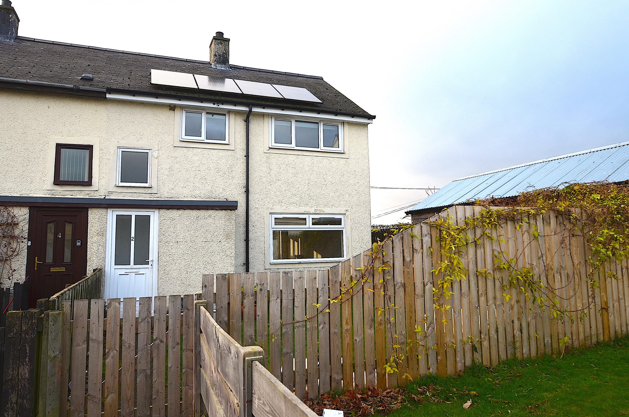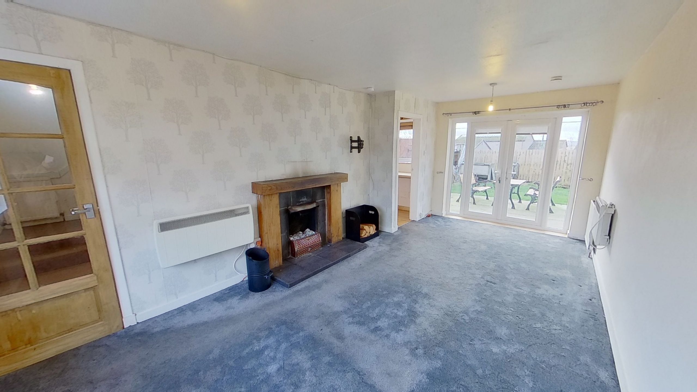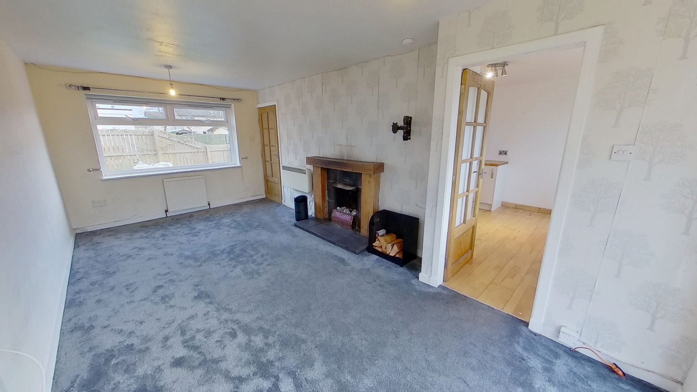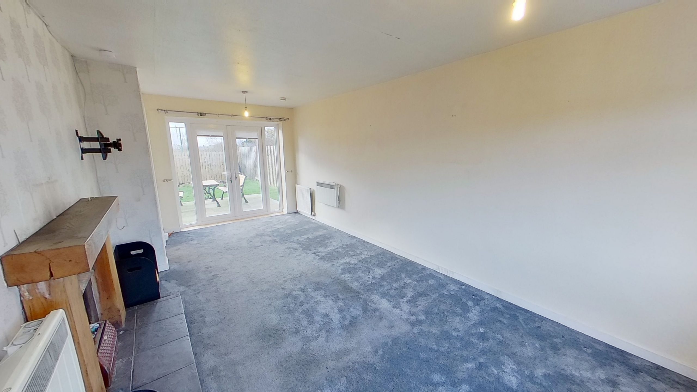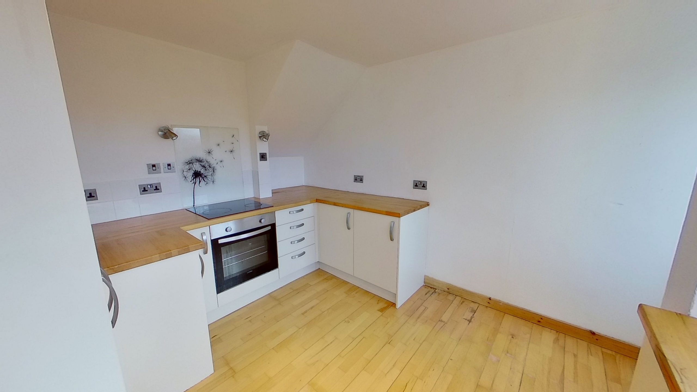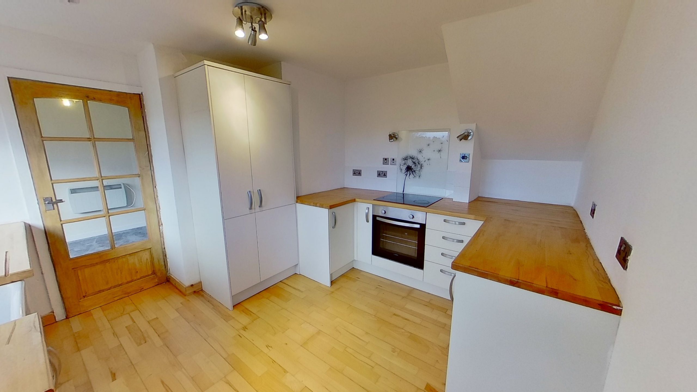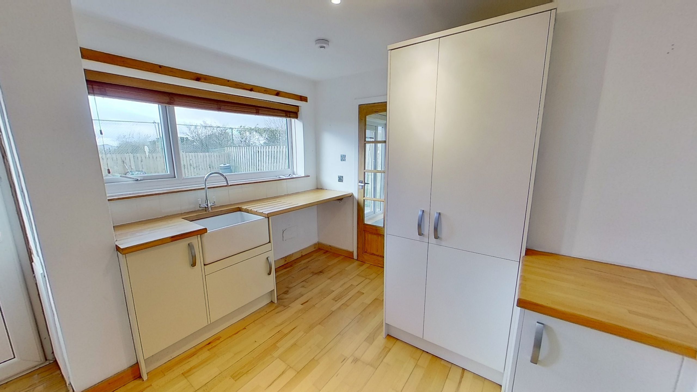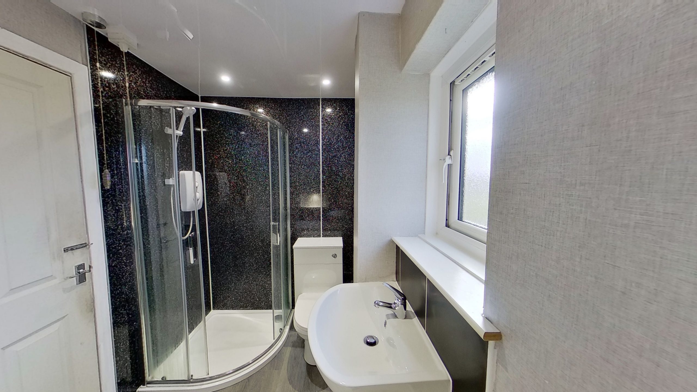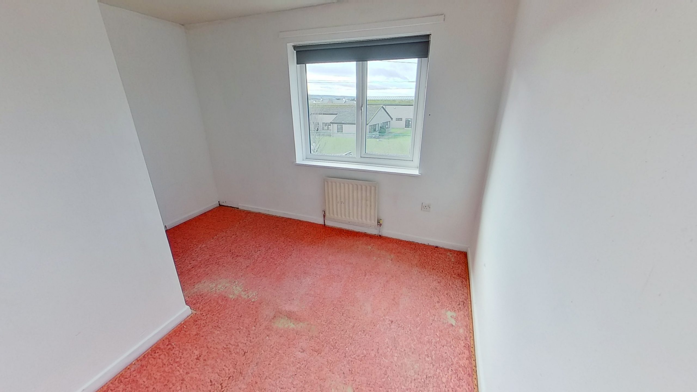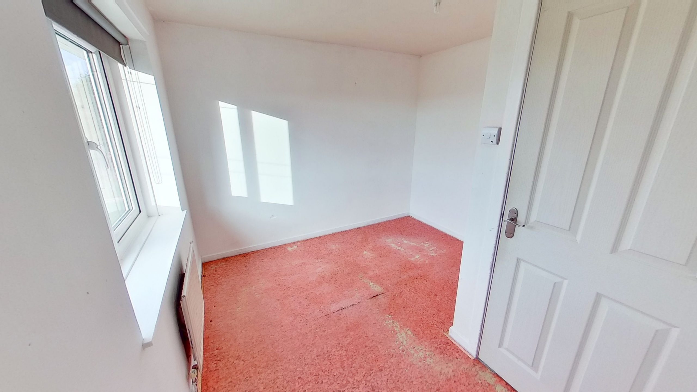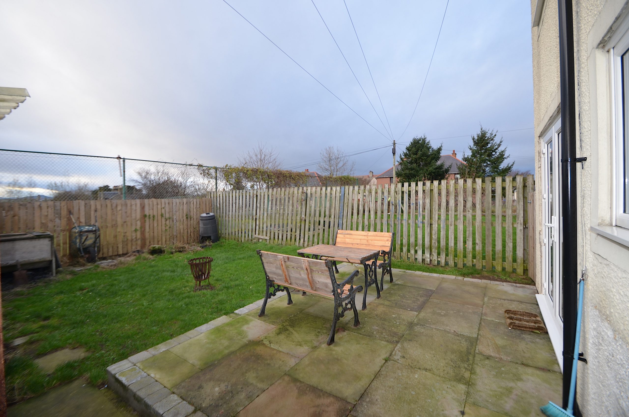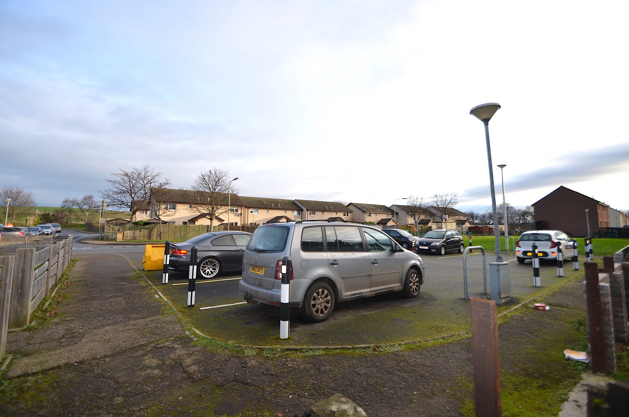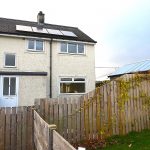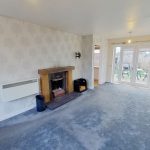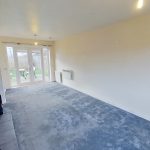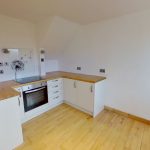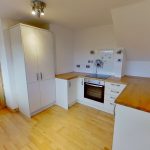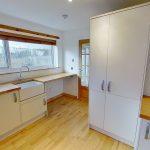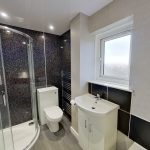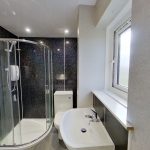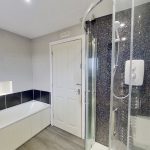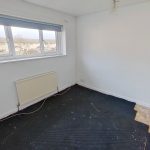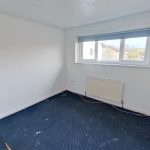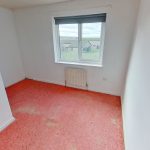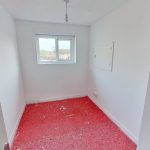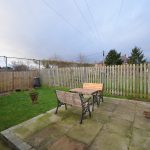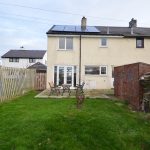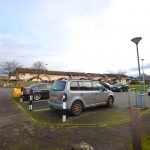This property is not currently available. It may be sold or temporarily removed from the market.
2 Station Road, Ardersier, IV2 7ST
£125,000
Offers Over - Sold
Sold
Property Features
- Great first time buy opportunity
- Coastal village setting with lots of amenities
- Easy commute to Nairn or Inverness
- Minutes from Inverness Airport
Property Summary
Three bedroom end-terraced property with back and front gardens, located in the coastal village of Ardersier.2 Station Road is an ideal starter home for the first time buyer or equally a great buy-to-let opportunity given the rising popularity in this coastal village. Offering excellent accommodation over two floors including a spacious sitting room /dining room and an attractive modern kitchen. The back garden is partly grassed with a paved patio accessed from the lounge/dining room.
If you have young children, the Primary school and play park are directly behind.
Although there is no private off-street parking, there is a communal area to the front of the property offering generous parking.
The property sits on the edge of Ardersier convenient for commuting to Inverness or Nairn and only minutes from Inverness Airport offering links to many UK and European destinations.
Ardersier is a small, but growing, former fishing village on the Moray Firth near Fort George, between Inverness and Nairn. Some stunning views can be had from the coastline just a short stroll from the property.
Ardersier benefits from a primary school, 2 convenience stores, hotels and some other small independent stores.
The property is accessed through a wooden gate onto the front garden. A path leads to the front uPVC door.
Entrance Porch 2.39m x 1.11m
A uPVC front door accesses the porch which has a window to the side aspect also. A further uPVC door enters the hall.
Hall
A carpeted hall leads to the staircase and the sitting room. Cupboard one houses the electric circuit unit and electric meter and cupboard two offers good storage.
Lounge/Dining 6.12m x 3.05m
A spacious dual aspect room laid with carpet and with French doors leading to the garden. An open fire houses a back boiler to heat radiators and the water and is enclosed by a chunky solid oak surround. Doors lead to the hall and kitchen.
Kitchen 3.73m x 3.47m and 2.54m
Fitted with a good range of contemporary cream units with a complementing oak worktop, single electric oven and a ceramic four ring hob. A Belfast sink sits below a large window overlooking the rear garden. There is space available for white goods and a door leads to the rear garden.
From the hall, a carpeted staircase leads to the first floor landing where there is a full height cupboard offering generous storage. A hatch in the ceiling leads to the attic via a Ramsay style ladder. The loft is floored and insulated.
Bedroom 1 3.05m x 2.86m
Good sized double to the front of the property, laid with only underlay ready for carpeting.
Bedroom 2 2.96m x 3.41m and 2.00m
A double room to the rear of the property benefitting from sea views. Again laid with underlay ready for carpeting.
Bedroom 3 3.61m ( at longest) x 2.03
Single room to the front of the property , laid with underlay ready for carpeting.
Bathroom 2.64m x 1.66m
Newly installed in 2021. A contemporary bathroom comprising a white WC, wash hand with storage below, a quadrant shower cubicle housing a Mira electric shower and a bath. Part of the room is lined with attractive wet wall panels and a modern chrome ladder style radiator is fitted. A window faces to the rear of the property. The floor is laid with woodgrain effect laminate.

