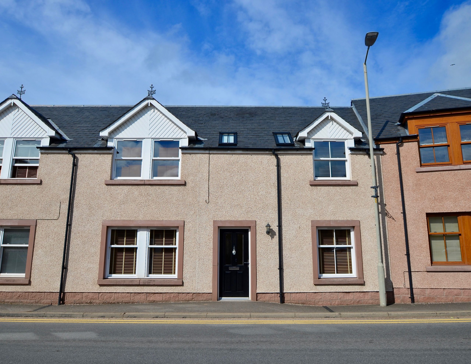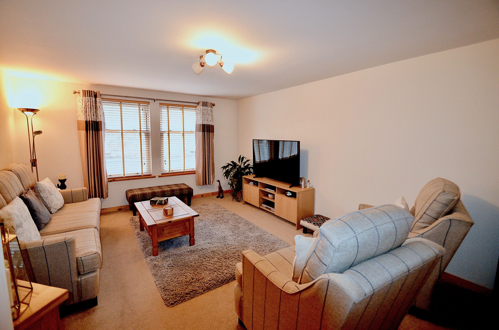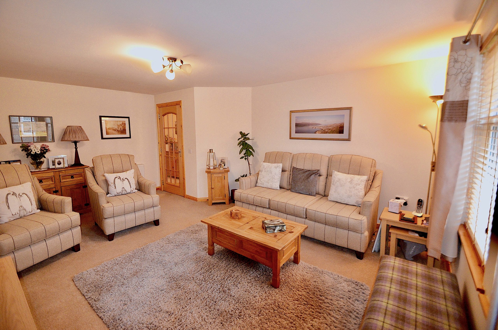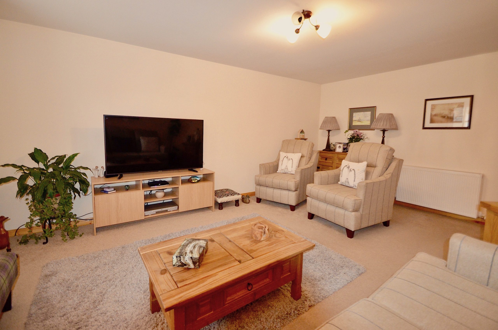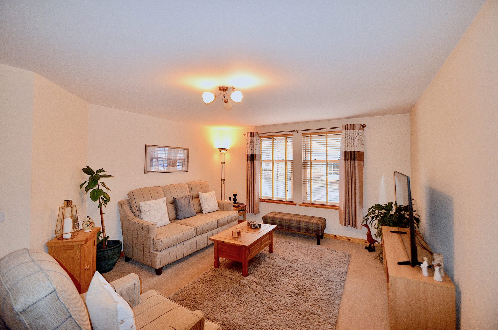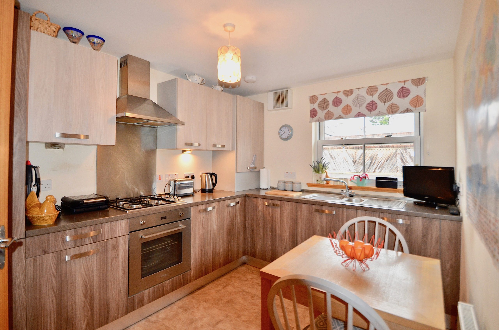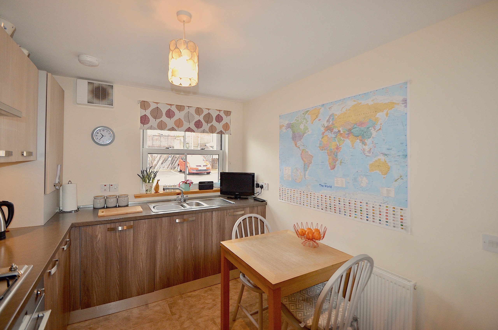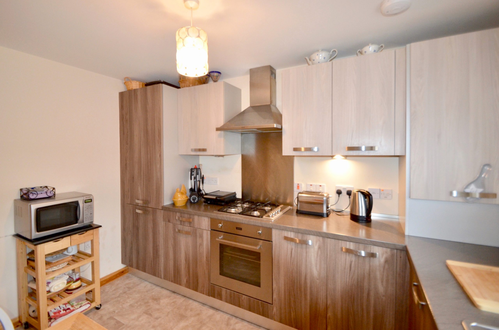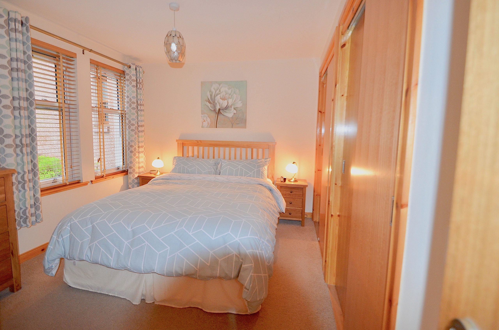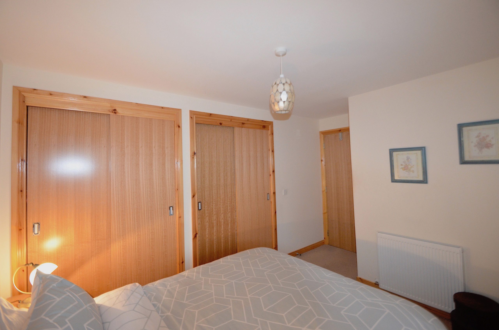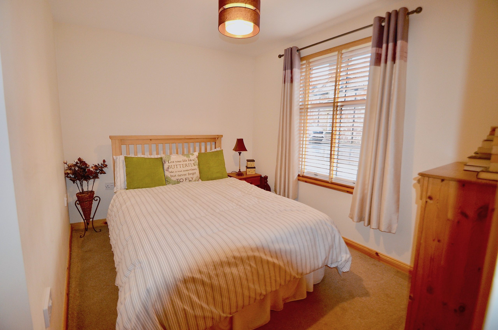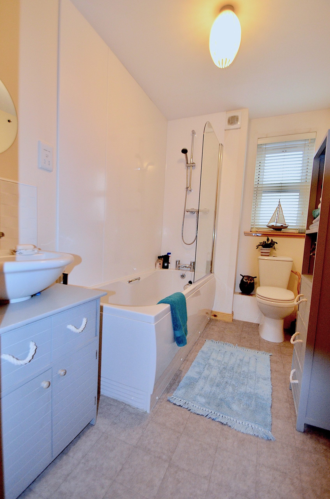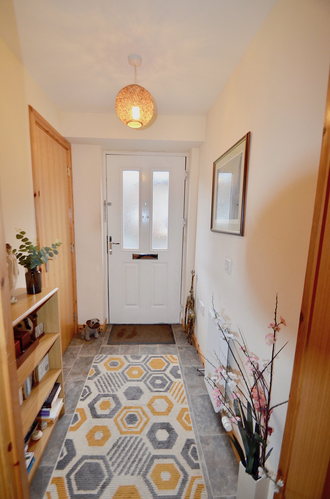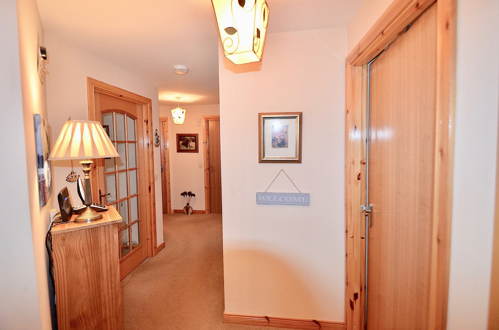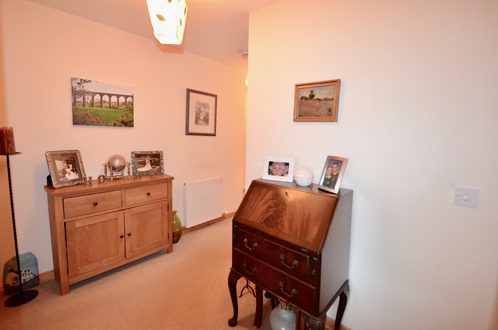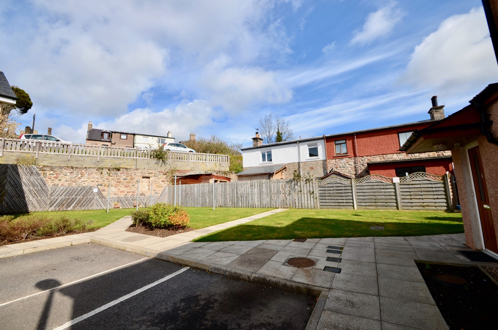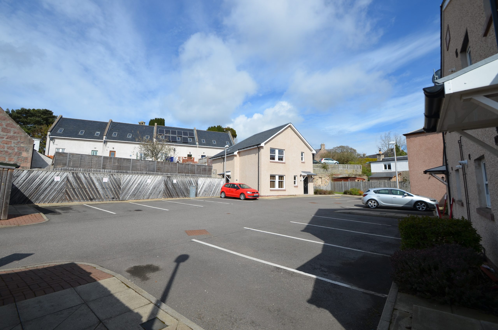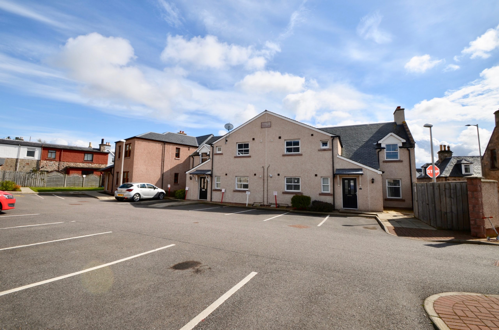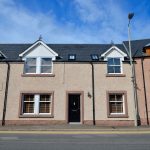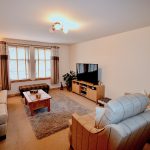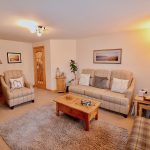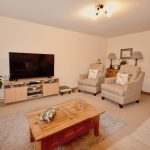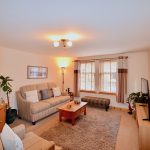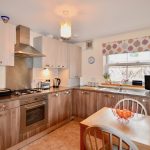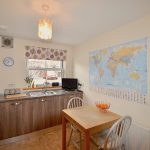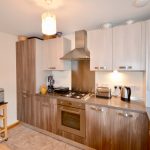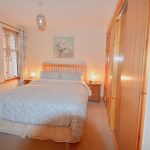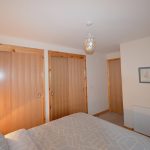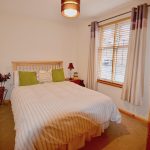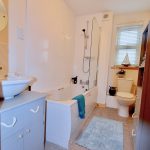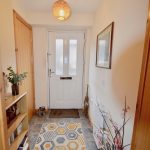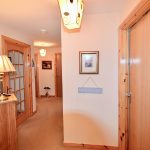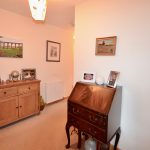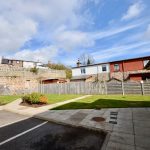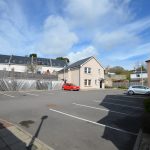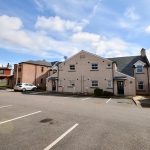This property is not currently available. It may be sold or temporarily removed from the market.
2 The Lion Apartments, Auldearn, IV12 5TH
£130,000
Offers Over - Sold
Sold
Property Features
- Self-contained apartment
- Spacious rooms throughout
- Low energy costs
- Ample parking
- Great Buy - to - Let opportunity
Property Summary
Immaculate two bedroom ground floor self-contained apartment brought to the market in walk-in condition having been carefully maintained over the years by the present owner. The apartment is very spacious with a generous lounge and two good sized double bedrooms both with built-in storage. This would be a great first time buy, investment opportunity or equally an ideal property for someone wishing to downsize.Accommodation - Entrance vestibule, Hall, Lounge, Kitchen, Two Double Bedrooms, Bathroom. Communal drying area, Allocated parking.
Dimensions
Vestibule 2.14m x 1.36m
Lounge 5.32m x 3.92m
Kitchen 3.40m x 2.58m
Bedroom 1 3.15m x 2.76m (4.02 at longest)
Bedroom 2 2.92m x 2.37m (3.07 at widest)
Bathroom 2.54m x 1.70m
From Auldearn High Street, the apartment is accessed via it’s own independent front door.
On entering the property one gets the impression you are in a house as opposed to a flat as the space is evident on entering.
The entrance vestibule is roomy and has a large cupboard for storage and coat hanging. A glazed door leads into the hallway which accesses all rooms and benefits from a deep shelved storage cupboard with power.
The bright and airy lounge has a window to the front aspect. The room is welcoming, decorated in neutral tones and laid with carpet.
The attractive kitchen is fitted with contemporary wall and base units and includes a 1 ½ bowl stainless steel sink, single electric oven, 4 ring gas hob, extractor hood, separate extraction unit, washer/dryer, fridge, freezer and dishwasher. The central heating boiler is concealed within a cupboard in the kitchen and a window overlooks the rear aspect. There is also space for informal dining.
Also off the hallway, there are two generous double bedrooms, one to the front and one to the rear, both benefit from built-in storage, the main bedroom having two double wardrobes. Both are laid with neutral coloured carpet.
The bathroom comprises a white WC, wash hand basin and bath with mains fed shower over and a glass shower screen. A window faces to the rear aspect.
Outside, to the rear, the grounds are communal with each apartment owning an allocated parking space and provision is made for visitor parking also. A grassed area has been utilised as communal drying area with a number of rotary clothes driers available.
There is an annual factoring fee payable to Newton Property Management. Presently this is £300 pa and covers all ground maintenance and building insurance.

