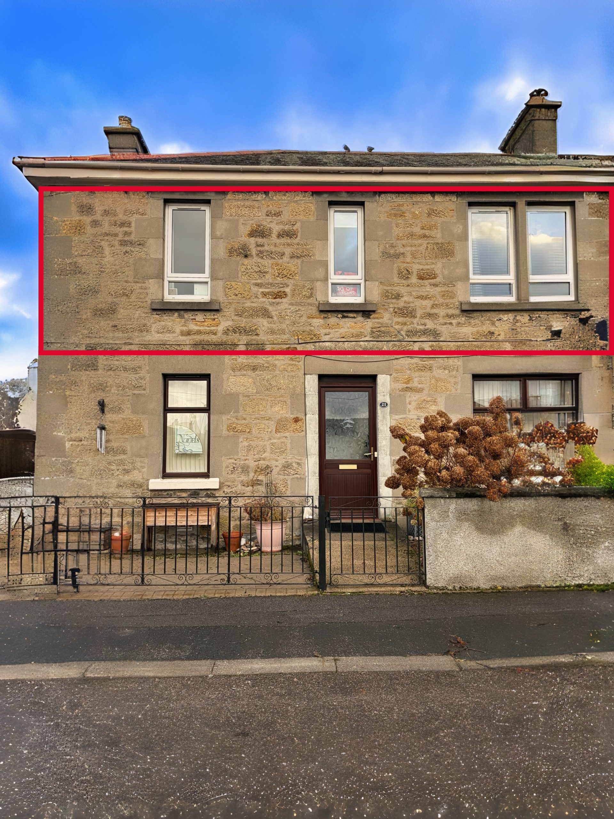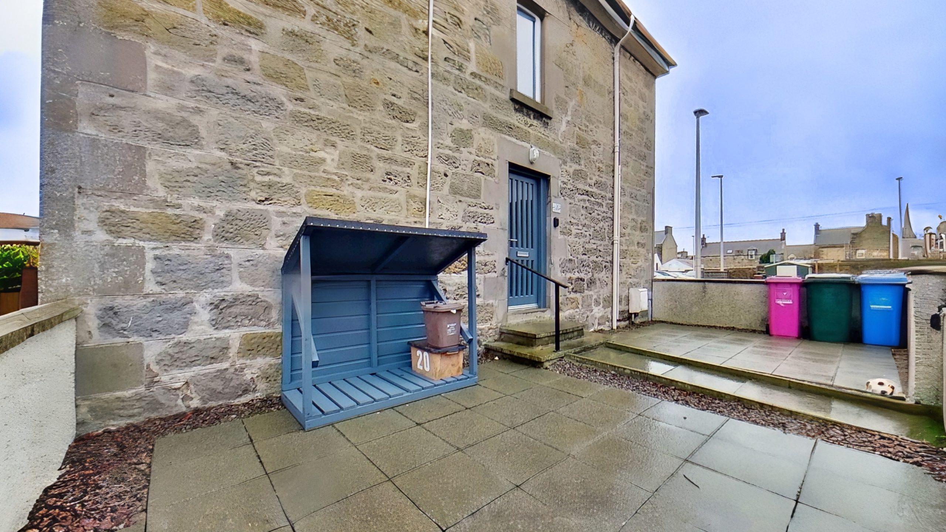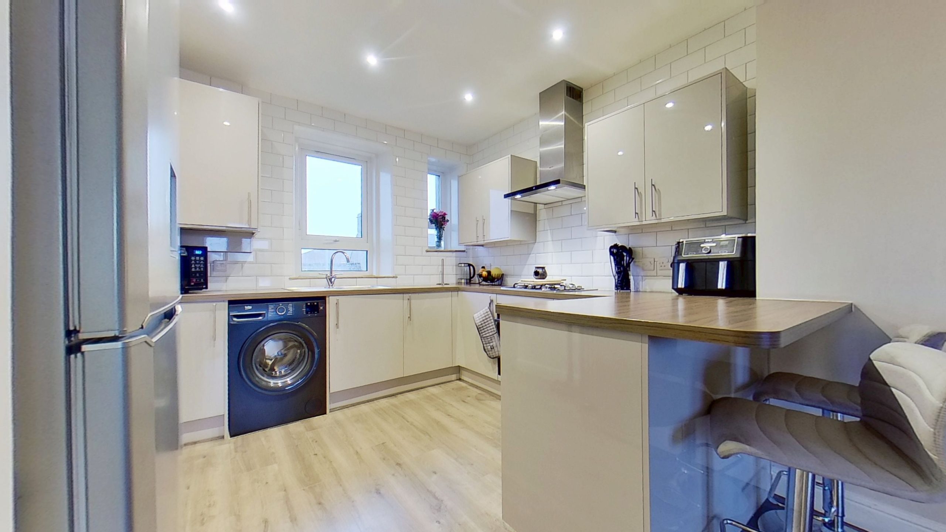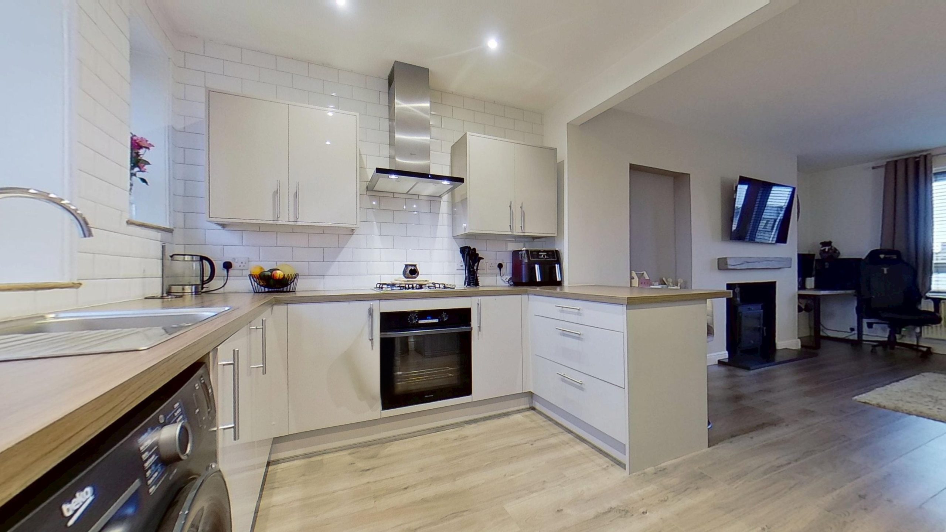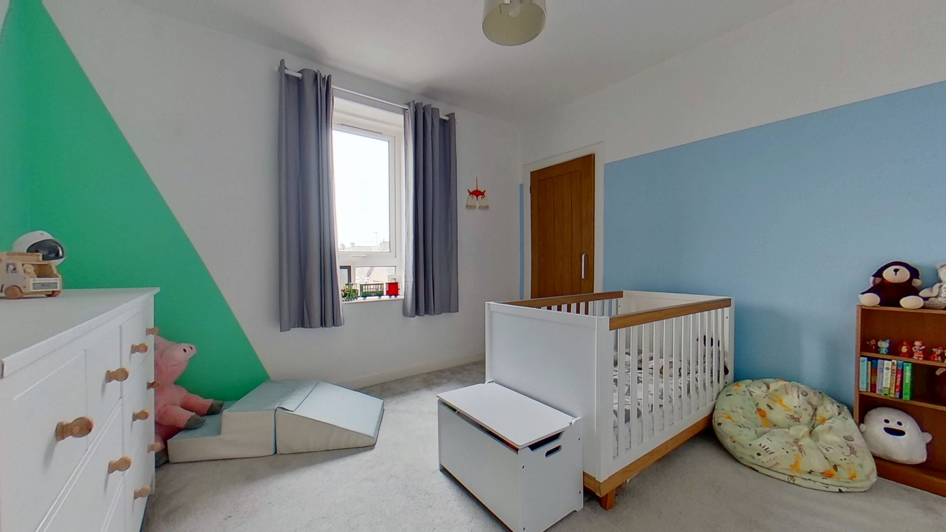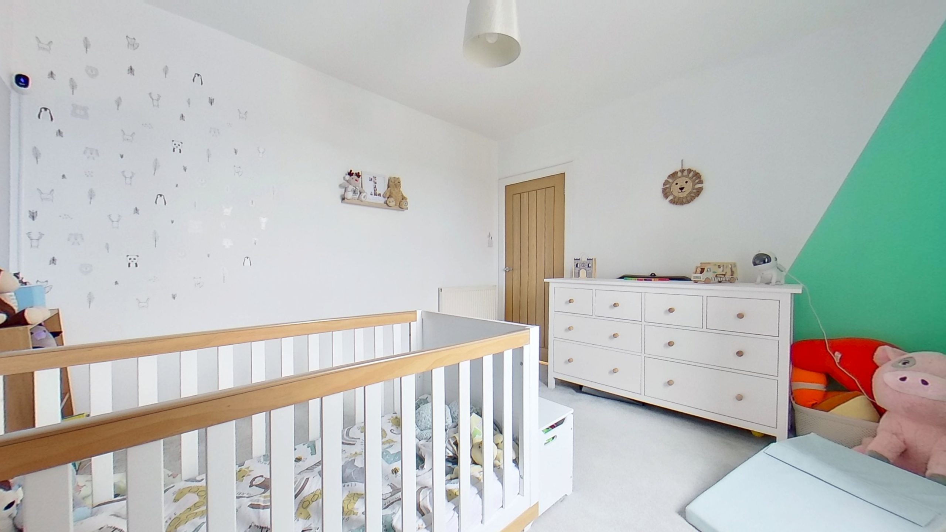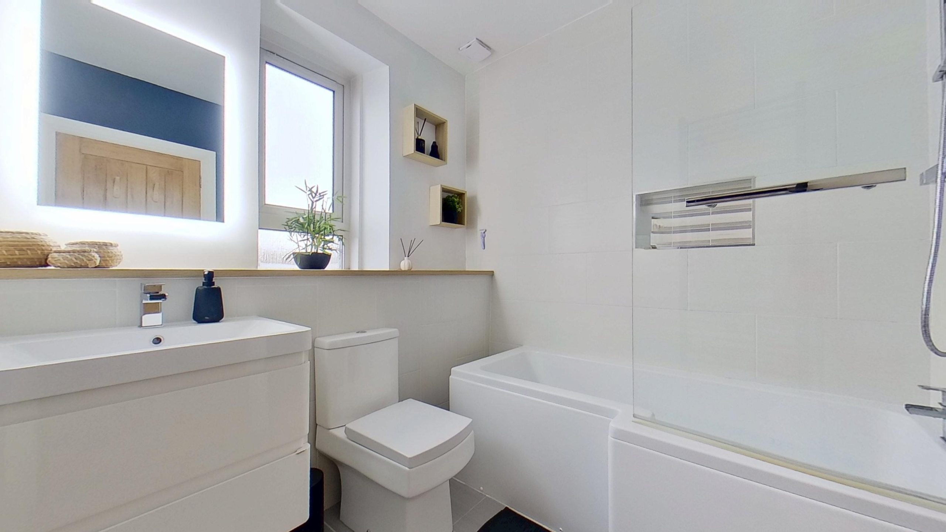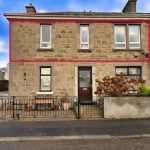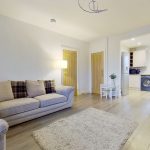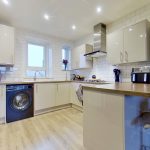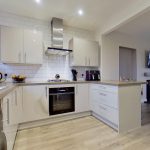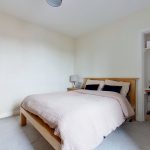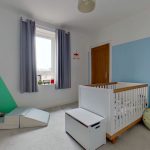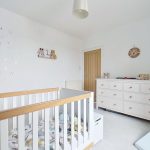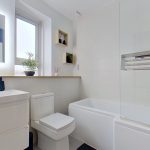20 Tulloch Park, Forres, Moray, IV36 1AX
£130,000
Offers Over - Under Offer
Under Offer
Property Features
- Bright and spacious 2-bed first floor flat
- Recently fully renovated with modern decor
- Private enclosed gardens with shed
- Convenient location close to amenities
- Immaculate and tastefully presented first floor flat
Property Summary
Situated on a quiet corner just off Forres High Street, 20 Tulloch Park is a fully modernised and extremely bright, first-floor, 2-bed, stone-built flat. Conveniently located close to all the amenities of town, including shops, schools and transport links, this immaculately presented flat would make an ideal home for couples, small families or first-time buyers. The spacious accommodation comprises open plan living room/kitchen, 2 double bedrooms, bathroom and large walk-in storage space/study. An easily maintained, enclosed, front garden and further area of enclosed, carefully landscaped, garden with timber shed, to the rear of the property, complete the picture.Benefitting from brand new kitchen and bathroom, new flooring throughout, oak doors, new ceilings and a fully insulated and partially floored loft, this wonderful property oozes love, care and attention to detail. The recently created open plan living space of the living room/kitchen is ideally suited to modern family tastes.
Accommodation
On ascending the bright staircase leading from the front door, the movement of natural light throughout the accommodation becomes apparent. The hallway at the top of the stairs provides access to all accommodation.
Open Plan Living Room (4.8m x 4.1m) /Kitchen (3.1m x 2.7m)
Enjoying contemporary neutral décor, this lovely living room/kitchen has windows to the front and to the rear. A cosy focal point is the fantastic inglenook, fitted with a log burner sitting on a slate hearth, with a rustic wooden beam mantlepiece above.
The newly fitted kitchen contains a good range of upper and lower pale grey cabinets, with contrasting wood-effect counters and pristine, white, metro-style tiles to 2 walls. The stainless-steel sink with drainer and mixer taps sits beneath the rear-facing window. Integrated electric oven and gas hob with extractor above, space and plumbing for a washer/dryer and plenty of space for free-standing fridge freezer. The thoughtful design has incorporated a breakfast bar, providing utility and some distinction between the living room and kitchen areas.
Bathroom (2.2m x 2.4m at widest)
The brand new, stylish and bright, bathroom contains a 3-piece white suite, comprising square washbasin inset to a handy bathroom cabinet, WC and L-shaped bath with overhead, mains, rainfall shower and hand-held attachment. Illuminated wall-mounted mirror sits above a lovely wooden shelf. Fully tiled walls around bath and shower area, with tiling to half-height around washbasin and WC. Modern, matt grey, heated ladder towel rail. Opaque window providing natural light and ventilation.
Principal Bedroom (3.3m x 3.5m)
Spacious double bedroom with rear-facing window, decorated in relaxing pale neutrals. Recessed shelving and plenty of space for free-standing furniture.
Bedroom 2 (3.2m x 3.5m)
Spacious double bedroom with front-facing window. Built-in cupboard and space for free-standing furniture.
Walk-in Storage/Study (1.1m x 1.8m)
This handy space, fitted with coat hooks and shelving, is great for storage and could equally serve as a small study/office.
Outside
Immediately outside the front door is an extremely neat, low maintenance, garden laid with paving and fully enclosed by a low brick wall. To the rear of the building, there is a further area of garden with an area of lawn, raised planting beds, lovely paving stones and a timber shed. The rear garden is bounded by low timber fencing to 2 sides and a brick wall, providing a lovely space for children and pets at play.
Forres
Forres is a thriving small town in the northeast of Scotland. With an active high street offering butchers, bakers, cafes, gift shops, hairdressers, a tailor, post office and grocery shops, it continues to offer a wide selection of services. The town boasts large parks and woodland walks, having been placed, or won, the relevant section of Britain in Bloom on multiple occasions. Primary and secondary schooling is available in the town, with the Drumduan Steiner school offering alternative education and Gordonstoun private school a mere 11 miles away with transport available daily.
Healthcare is available in Forres with hospitals in Elgin (12 miles) and Inverness (26 miles). Transport links are excellent with a regular bus running between Aberdeen and Inverness, a train station also on the main line between Aberdeen and Inverness and airports in both Inverness and Aberdeen providing daily flights to domestic and international destinations.
Outdoor opportunities are incredible with the beautiful white sand beaches of Findhorn less than 5 miles away, offering sailing, paddleboarding and wild swimming, skiing is available in both The Lecht and Cairngorms, both less than an hour away, and endless opportunities for walking, biking, horse riding and hiking in the vast forests of Culbin and Newtyle.
Please note that all measurements and distances are approximate and provided for guidance only.

