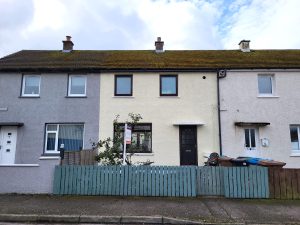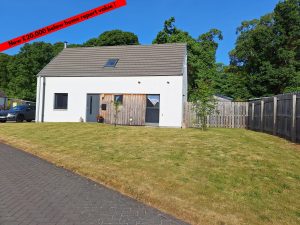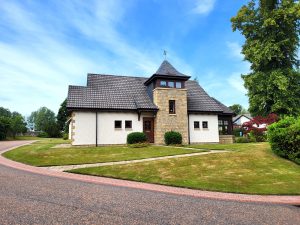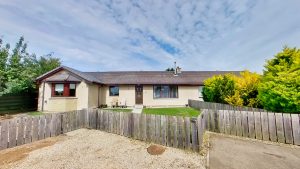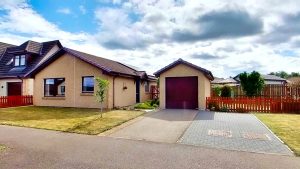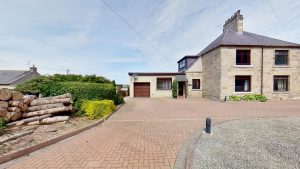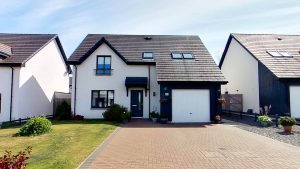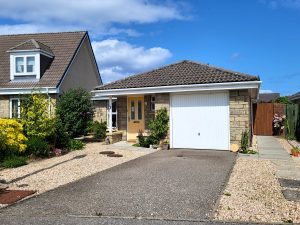Property Search
Featured Properties
Showing 1–12 of 161 properties
-
16 Grant Place, Firhall, Nairn, IV12 5QB
£365,000 Offers OverNestled within the exclusive Firhall Village development on the edge of Nairn, this delightful detached three-bedroom home offers a rare opportunity to enjoy living within a vibrant community for the over 45s. This property is a fine example of the sought-after Skibo design, instantly recognisabl...E -
39 Balmakeith Park, Nairn, IV12 5GP
£255,000 Offers OverCharming, extended, three-bedroom semi-detached bungalow located in a quiet Cul-de-Sac in the Balmakeith Park development on the edge of Nairn. Tucked away in a peaceful cul-de-sac on the edge of the sought-after seaside town of Nairn, this beautifully presented three-bedroom semi-detached bung...E -
50 Sutors Park, Nairn, IV12 5BQ
£300,000 Offers OverThis beautifully presented three-bedroom detached bungalow offers comfortable and low-maintenance living in a popular and peaceful location. Set within neat and tidy gardens, the property also benefits from a tarmac driveway and a loc bloc driveway providing generous private parking and leading to a...D -
Treetops, Moorside, Alves, Forres, Moray, IV362RB
£175,000 Offers OverA lovely 3-bed, 2 reception, semi-detached house located in a semi-rural area close to the village of Alves and almost equidistant from all the amenities of both Elgin and Forres, including health provision, schools, transport links and leisure facilities. Private back and front gardens, off-road ...C -
Elyndon, Lethen Road, Auldearn, IV12 5TL
£350,000 Offers OverElydon is a beautifully presented and meticulously maintained three-bedroom detached bungalow located on a peaceful road just on the edge of the historic village of Auldearn. Built and lovingly cared for by the current owners for the past 35 years, the property offers a rare opportunity to purcha...F -
14 Oakdean Place, Nairn, IV12 4TU
£360,000 Offers OverFour bedroom detached dwelling located in a popular and well-established neighbourhood, offering a rare chance to own a unique and versatile home in a location where properties of this type seldom become available. Tucked away in a peaceful cul-de-sac, this beautifully presented and of a rarely a...F -
6 Spey Street, Nairn, IV12 5TX
£335,000 Offers OverFour bedroom detached dwelling offering generous accommodation is located on a smart and modern street comprising similar properties. This attractive four-bedroom detached home, built in 2017 to the ‘Huntly’ Springfield design, is set within a well-regarded and modern development to the eas...E -
15 Osprey Crescent, Nairn, IV12 5LG
£245,000 Offers OverDelightful two bedroom detached bungalow located in a desirable peaceful area to the East side of Nairn. This charming two-bedroom detached bungalow is an ideal downsizer, particularly suited to retirees seeking a manageable home in a peaceful and popular location. Entry is via a welcoming vestib...C -
5 Burnside, Nairn, IV12 5UA
£240,000 Offers OverSmart and spacious 3-bedroom semi-detached home with stylish interior and generous outdoor space. This beautifully presented 3-bedroom semi-detached home offers contemporary living with an energy-efficient design, perfect for modern life. Situated in a desirable residential area, the property fea...D -
Aurora, Lochloy Road, Nairn, IV12 5AF
£325,000 Offers OverFour bedroom detached dwelling located in a desirable area just a short stroll from the beach, riverside, town centre and directly opposite Nairn Dunbar Golf Club Aurora is a spacious four-bedroom detached home offers a fantastic home with generous accommodation and an exceptional garden, perfect...E -
Castle Sparrow, High Street, Auldearn, IV12 5SU
£170,000 Offers OverCastle Sparrow is a charming home with a beautiful garden retreat, ideal for a first-time buyer or investment buyer. Accessed through a timber and glazed front door into a welcoming hallway, complete with a generous walk-in storage area tucked beneath the staircase. To the right, you'll find a pl...B -
10 Davidson Place, Dyke, Forres IV36 2AE
£450,000 Offers OverWorthy of gracing the covers of an exclusive magazine this stylish, contemporary home exudes class. The impressive quality of build and fittings is evident from the moment you enter the door, including oak doors, underfloor heating, Grohe bathroom fittings and custom Neville Johnson features such as...F

