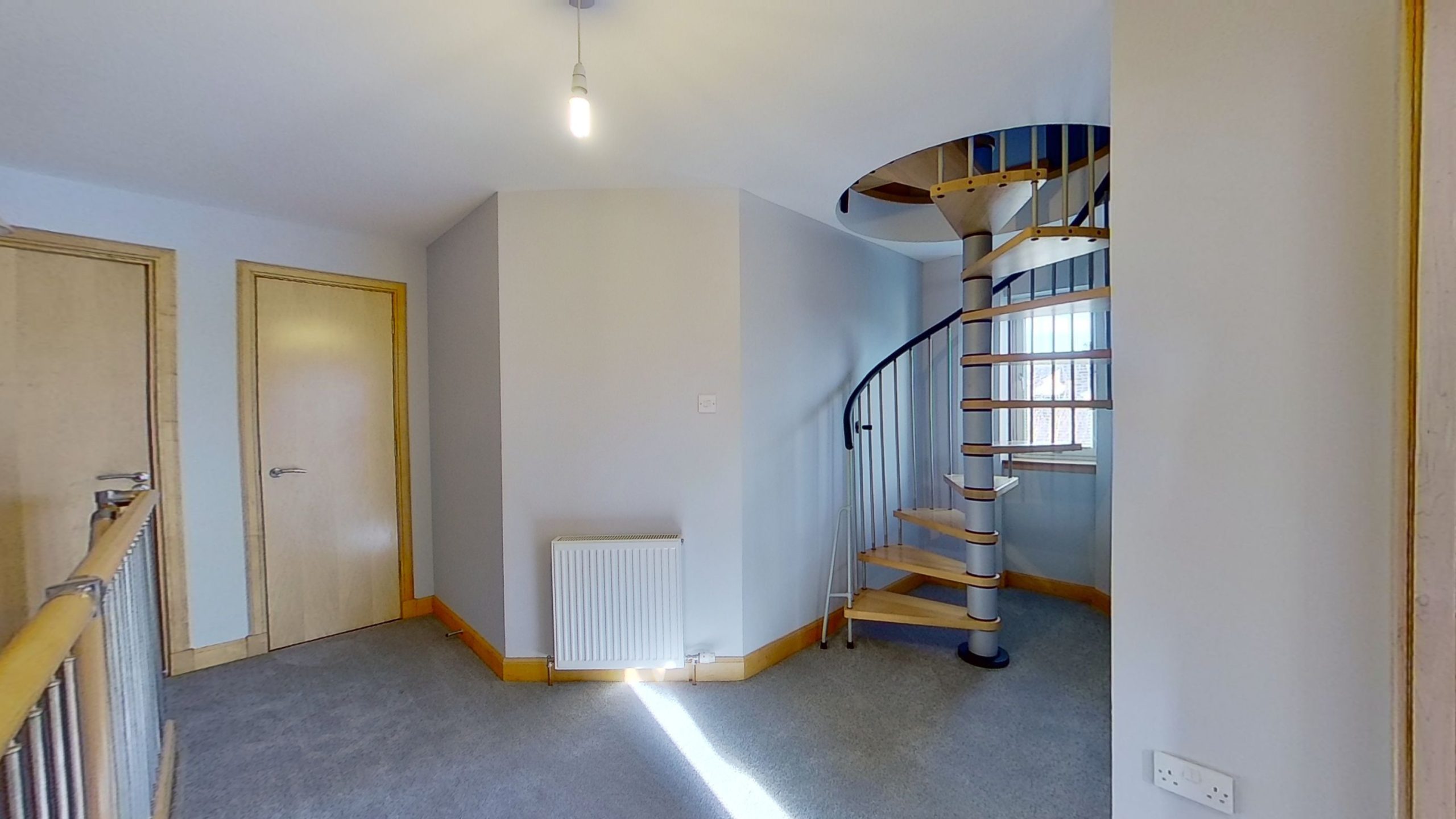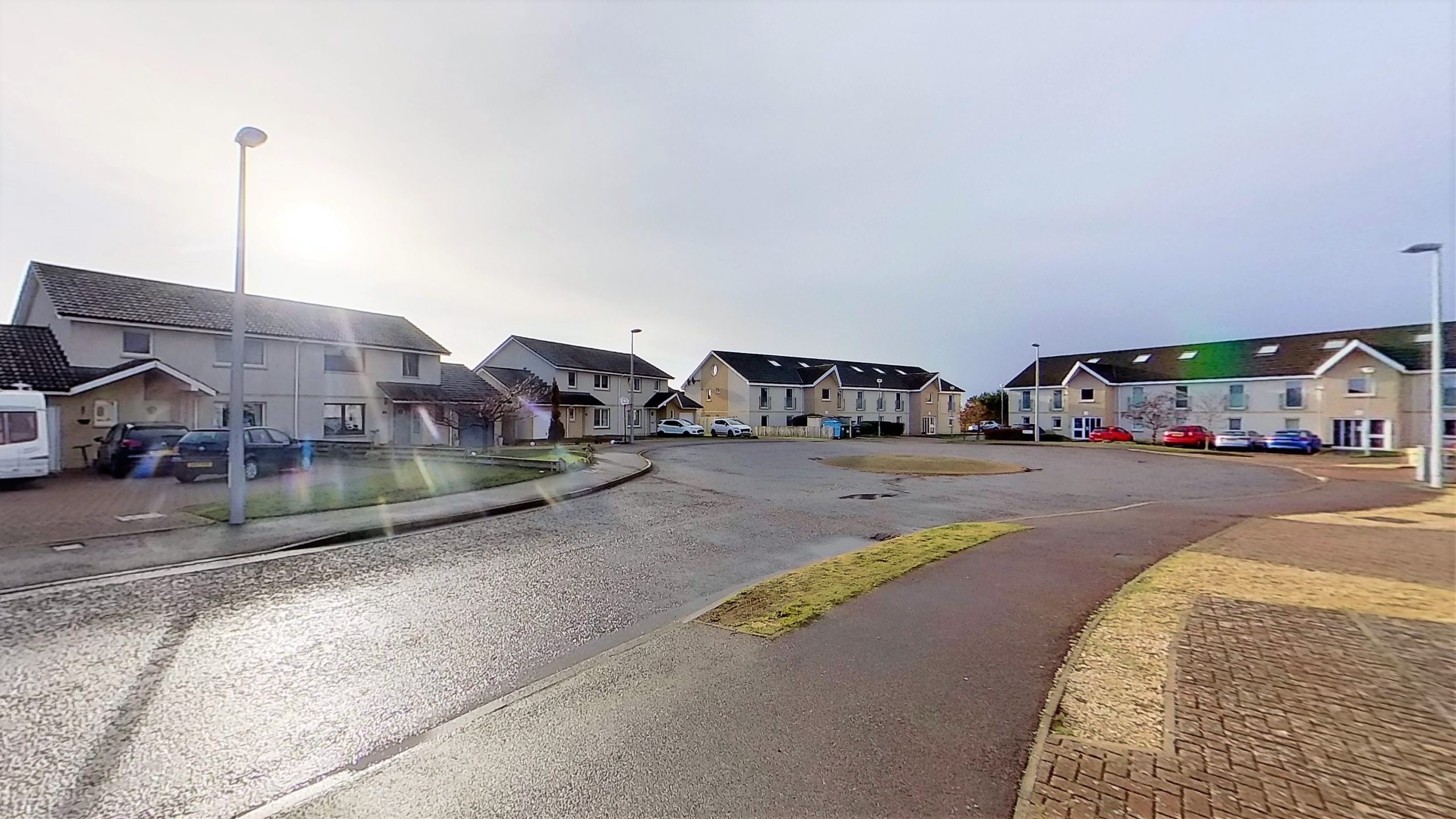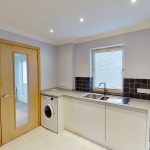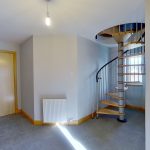This property is not currently available. It may be sold or temporarily removed from the market.
23 Old Bar Road, Nairn, IV12 5BX
£280,000
Offers Over - Sold
Sold
Property Features
- Fantastic 3 storey property
- Stunning sea views
- Newly intalled en suite shower room and kitchen.
- New carpeting
- Master bedroom balcony
- New Worcester central heating boiler
Property Summary
A unique three-storey semi-detached property offering generous accommodation and taking in beautiful sea views.23 Old Bar Road is one of only two properties of its design in the Meadow Lea development of Nairn.
A great family home offering lots of accommodation over three floors with plenty of options for the growing family to have their own space.
A large entrance vestibule with a cupboard housing the electric circuit unit and meter guides one into the spacious hallway. A generous understairs cupboard with light provides coat hanging facilities and excellent storage.
The lounge/dining room is a large, bright room, great for entertaining and takes in views to the Moray Firth over Nairn Dunbar Golf Club. Patio doors lead to the garden which is laid to lawn, enclosed by timber fencing and includes a shed.
The newly fitted kitchen is sleek and modern, fitted with white gloss wall and base units with a laminate worktop and tiled splashback. Included in the sale is a 1 ½ bowl stainless steel sink, a Bush range cooker, Bosch extractor hood, Kenwood American-style fridge freezer with water dispenser and a Beko washing machine. A cupboard conceals the Worcester central heating boiler which was installed in December 2022.
Also conveniently on the ground floor is a double bedroom with newly installed en suite shower room. Ideal if stairs pose a problem. There is also a separate cloakroom with WC and wash hand basin off the hallway.
A newly carpeted staircase with a contemporary oak and stainless steel handrail leads to the first-floor landing where there are two bedrooms and two excellent full-height storage cupboards. The fabulous master bedroom has the benefit of patio doors and a spacious balcony taking in stunning views of the Moray Firth and beyond. There is also an ample en suite bathroom comprising His and Her wash hand basins built into a vanity unit, along with a bath, WC and large shower cubicle with an 1100mm shower tray and mains fed shower.
Bedroom 2 sits to the front of the property and again benefits from an en suite shower room. A window and Juliette balcony to the front allow lots of natural daylight to flood in. Both the master bedroom and bedroom 2 provide excellent mirrored built-in storage.
Off the landing a feature spiral staircase leads to the second floor where there is a huge 4th bedroom with stunning sea views. This room could be very flexible in use depending on individual requirements. A large round window gives a nautical effect to the room.
Outside
There is very generous loc-bloc parking to the front of the property which could accommodate several vehicles. A path to the side leads to the rear garden which is enclosed by timber fencing with an open aspect beyond. The garden is laid to lawn.
Nairn town centre and other amenities can be reached by a pleasant walk. There are also various off-road routes and paths to the rear of the property to accommodate dog walkers, joggers and cyclists which also lead to Culbin Forest, stunning beaches and the harbour.
Dimensions
Lounge/Dining Room 5.23m x 4.21m
Kitchen 3.04m x 2.93m
Vestibule 1.95m x 1.44m
Cloakroom 1.53m x 0.99m
Bedroom 3 3.71m x 2.98m
En suite 1.98m x 1.53m
Master Bedroom 4.53m x 3.32m
Master En suite 2.83m x 2.83m
Bedroom 2 4.54m x 2.92m
Bed 2 En Suite 2.29m x 1.61m
Bedroom 4 5.25m x 5.27m











































































