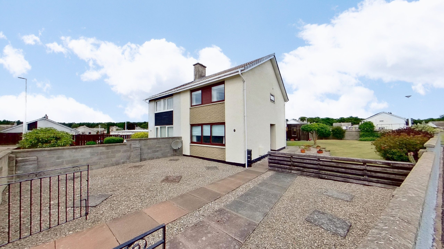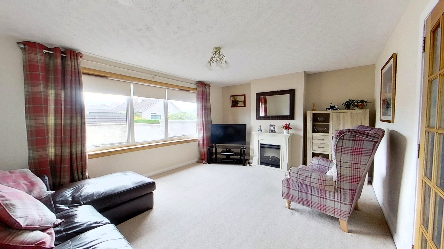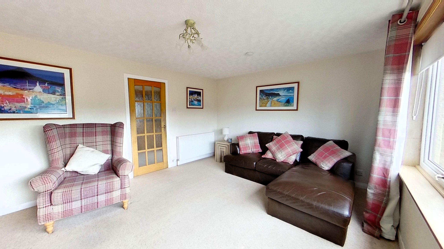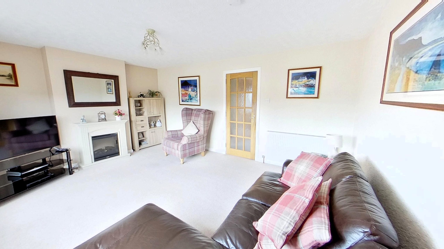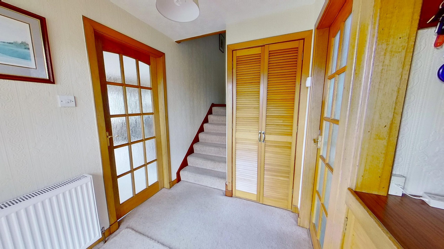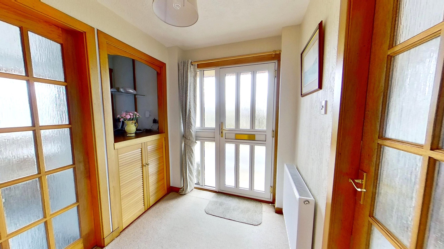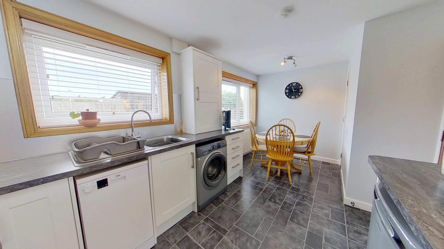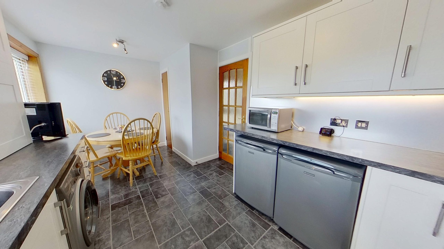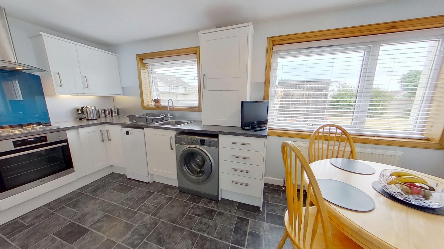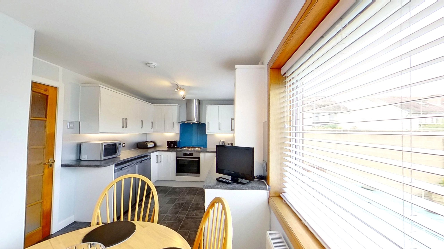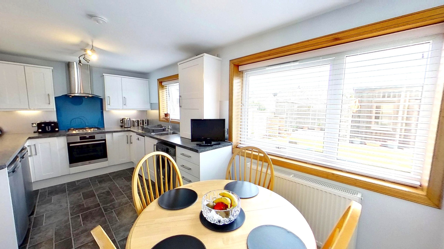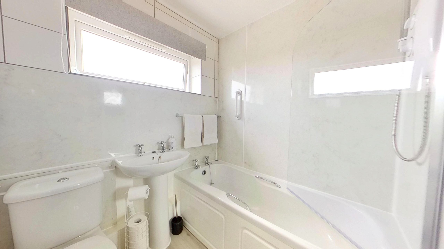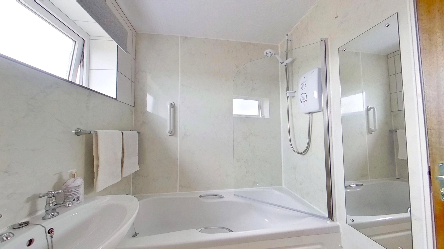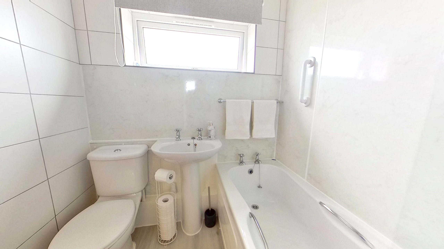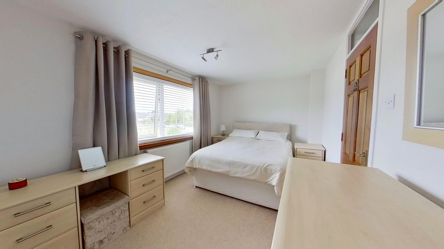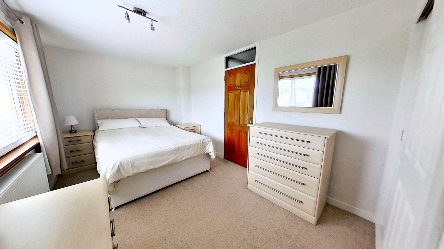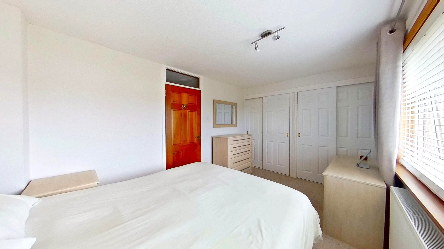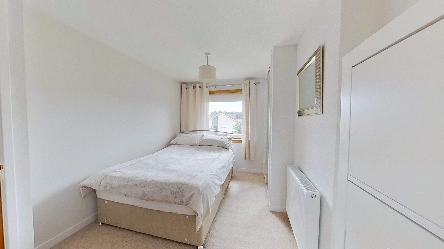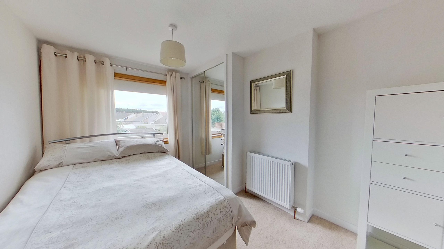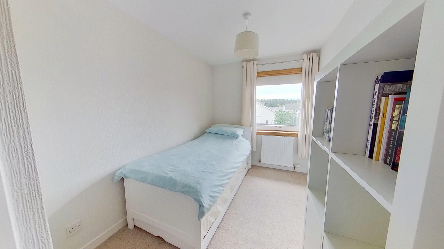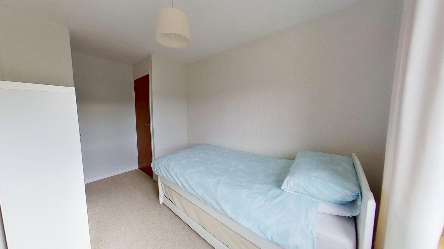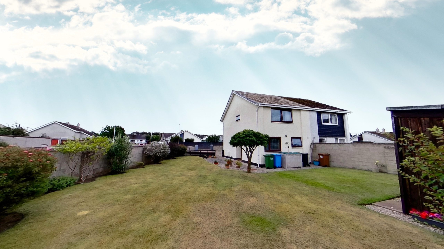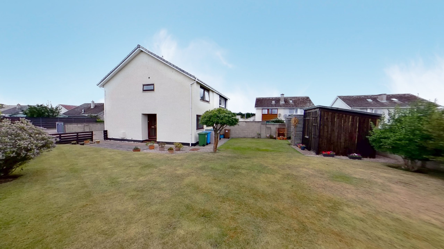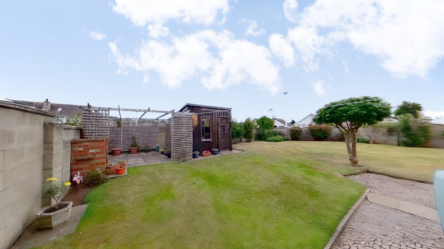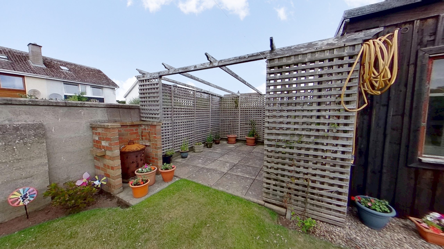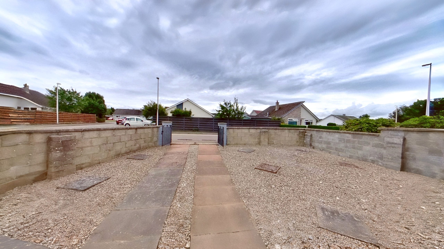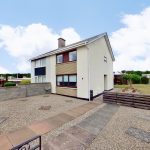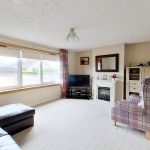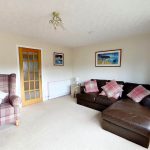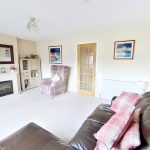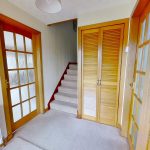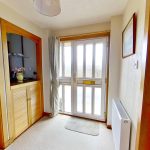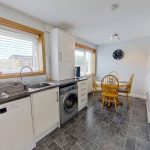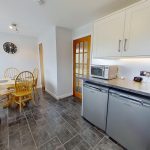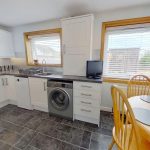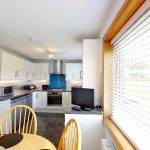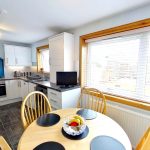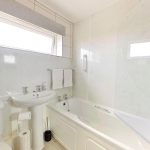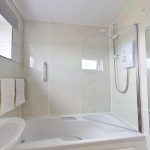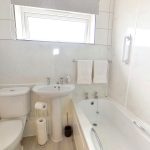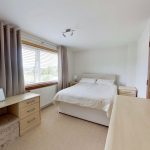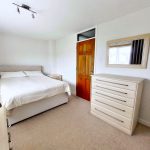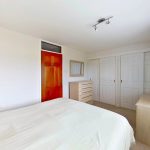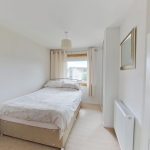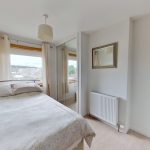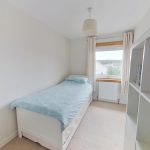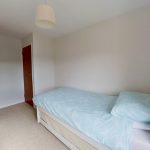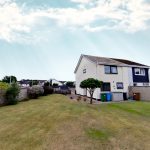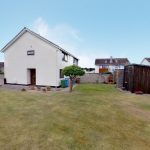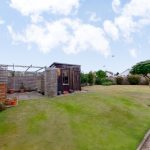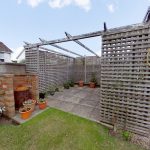Property Summary
This beautifully presented three-bedroom semi-detached home is situated in the highly sought-after Achareidh development in the seaside town of Nairn.This property is in walk-in condition and would make an ideal home for first-time buyers, families, or anyone seeking a move-in-ready property in a popular and well-established residential area.
The house enjoys a generous plot with neatly maintained gardens to the front, side, and rear, mainly laid to lawn for easy upkeep, and planted with some established trees and shrubs. A charming pergola creates a pleasant outdoor seating area, perfect for relaxing or entertaining, complete with a brick built barbecue. The garden is fully enclosed by a block wall, with wrought iron gates opening onto a private driveway providing convenient off-street parking. Additional outdoor features include a shed and a garden storage box.
Access to the property is via a uPVC front door with side-screen, leading into a bright and welcoming entrance hallway. The hall includes a large understair cupboard providing generous storage, along with a further built-in cupboard and alcove housing the electric unit.
To the front of the property is a well-proportioned lounge, tastefully decorated and featuring a focal point electric fire with an attractive surround. The chimney breast is fitted with gas pipes, giving the option to convert to a gas or open fire if desired, offering flexibility to suit different preferences.
To the rear, the bright and spacious kitchen/dining room features a contemporary design with crisp white units, grey laminate worktops, and a striking silver and blue splashback. The kitchen comes fully equipped with integrated appliances including a built-in oven, gas hob, fridge, freezer, dishwasher, and washing machine. A large pantry provides excellent additional storage, and the Worcester central heating boiler, which is serviced annually, is also located here. Two rear-facing windows flood the space with natural light and offer pleasant views over the rear garden. Ample space is available for dining furniture.
A carpeted staircase leads to three comfortable bedrooms and a well-appointed bathroom. Bedroom one, situated at the rear, is laid with carpet and benefits from two double wardrobes. Bedroom two is a spacious carpeted double room to the front, featuring mirrored wardrobes, while bedroom three is also front-facing and includes a built-in wardrobe and carpet flooring.
The bathroom has been finished to a high standard, fully tiled and complemented with wet wall panelling. It features a WC, wash hand basin, and a bath with a Mira electric shower over. A chrome heated towel rail and limed wood-effect laminate flooring complete the modern look.
With its immaculate presentation and offering a superb combination of comfort, style and appealing outdoor space, this property offers excellent value in one of Nairn’s most desirable residential areas. With no chain, it also offers a buyer a flexible house move.
Approx Dimensions
Kitchen 4.94m x 2.70m
Lounge 4.95m x 3.80m
Bedroom 1 4.24m x 2.74m
Bedroom 2 3.77m x 2.71m
Bedroom 3 3.96m x 2.15m
Bathroom 1.77m x 1.74m

