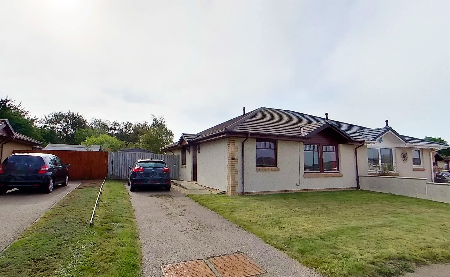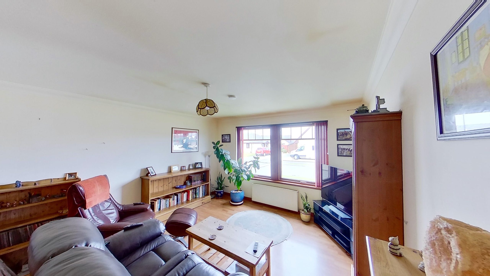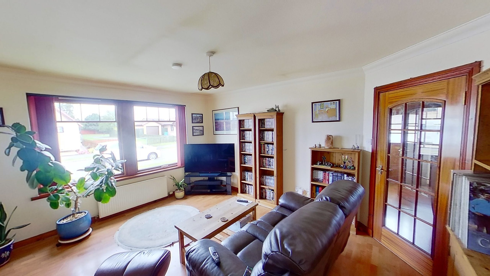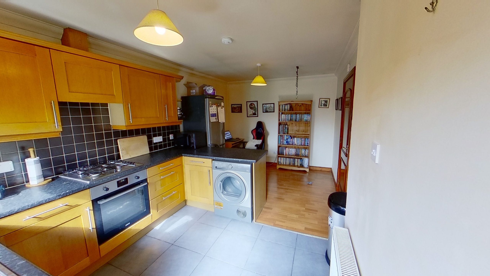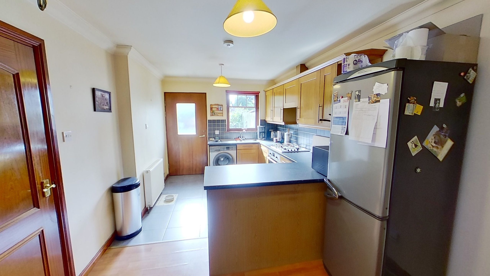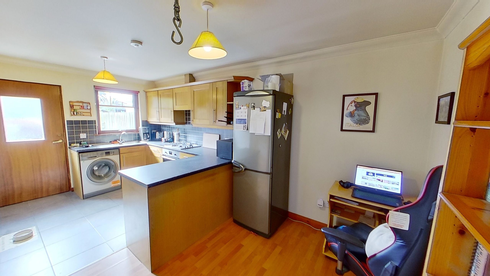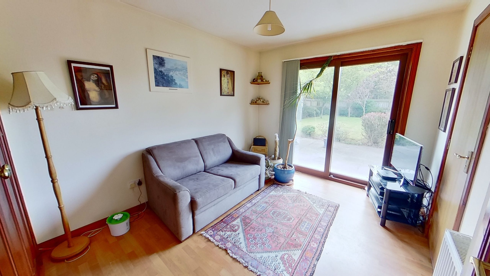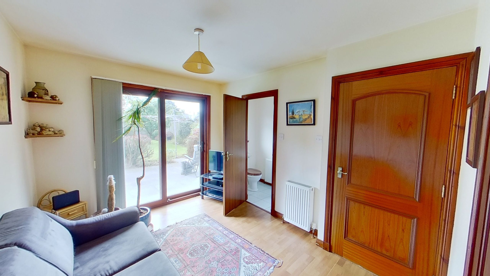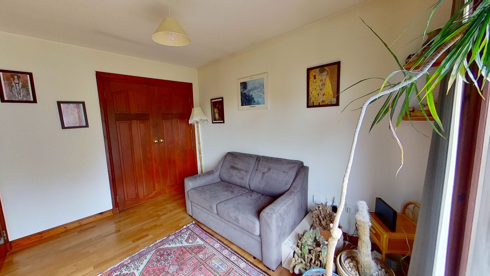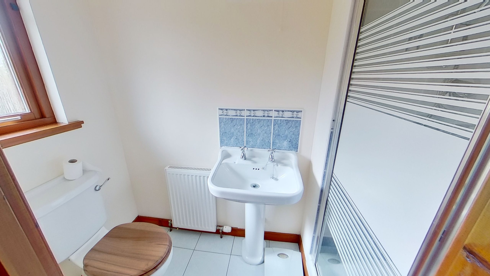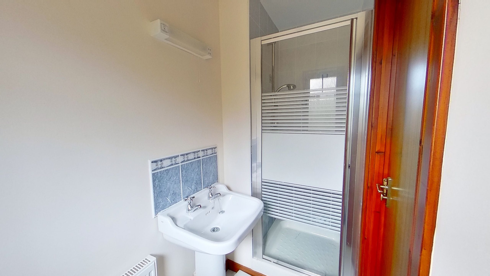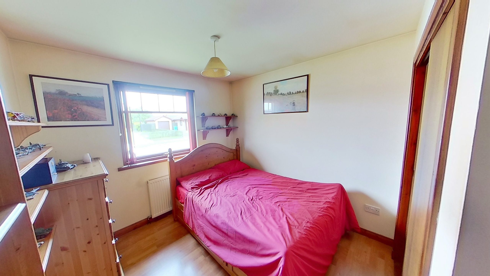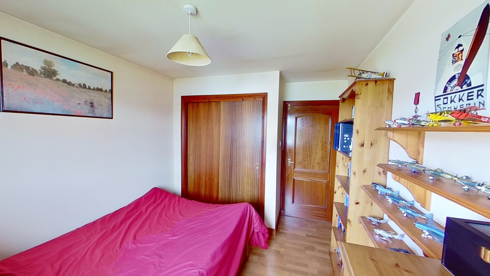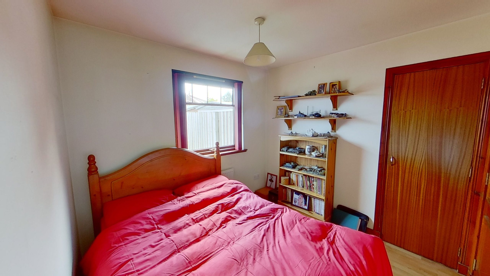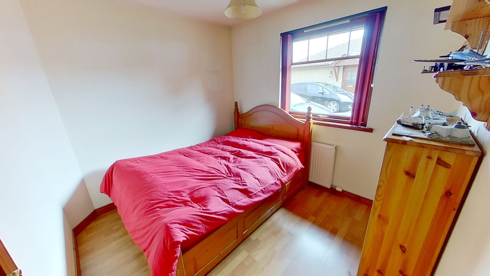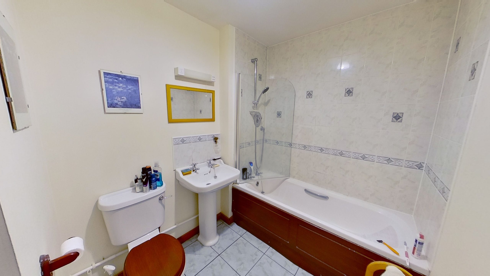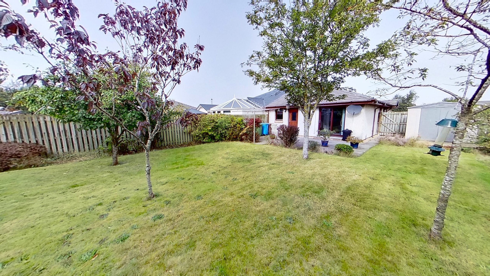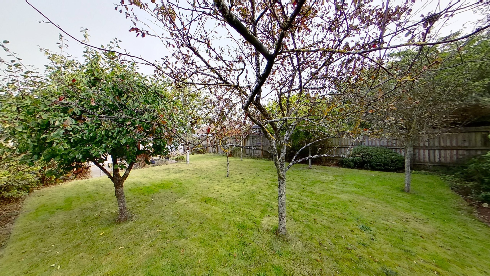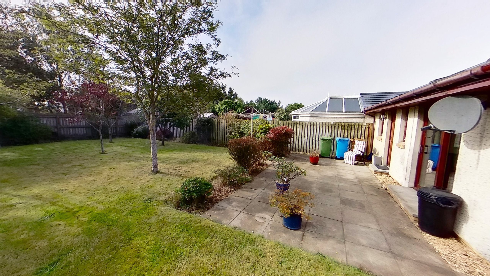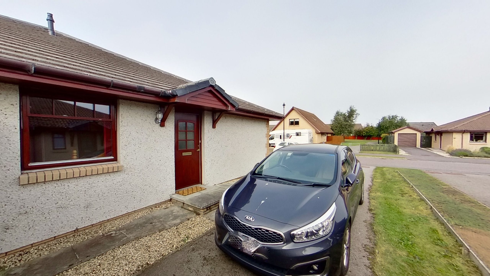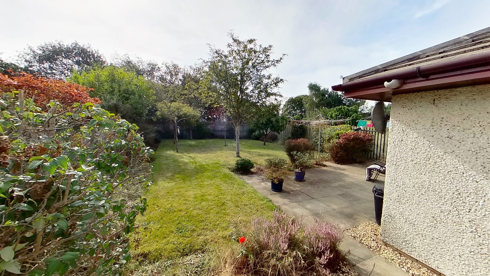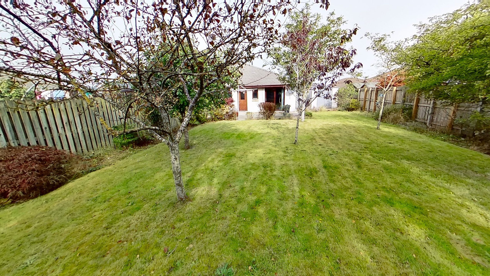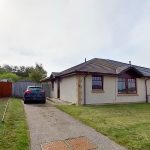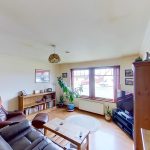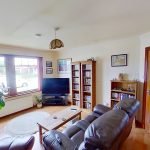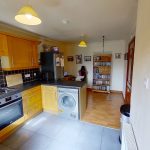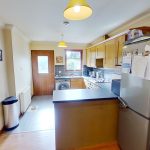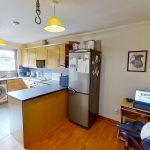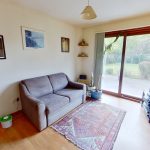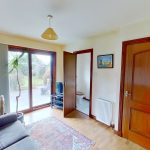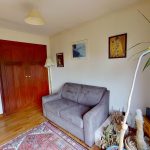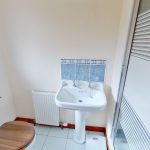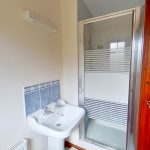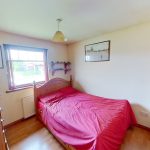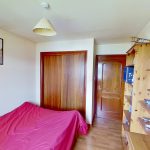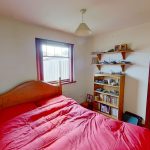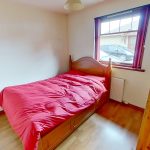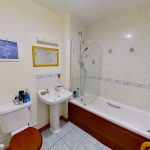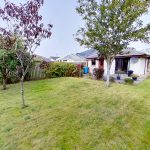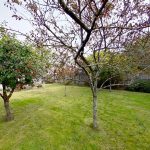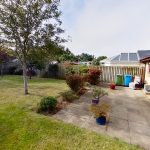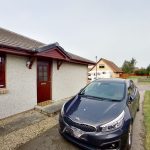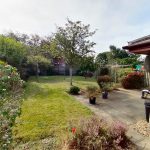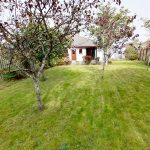This property is not currently available. It may be sold or temporarily removed from the market.
26 Sutors Park, Nairn, IV12 5BQ
£215,000
Offers Over - Sold
Sold
Property Features
- Three bedroom bungalow
- Desirable location
- Generous, level, fully enclosed garden
Property Summary
Rarely available 3 bedroom semi-detached bungalow with attractive fully enclosed garden, located in a quiet cul-de-sac.26 Sutors Park presents a very desirable property which should appeal to a wide range of buyers including first time buyers and someone looking to downsize to a property on the one level.
Most similar properties in the area are two bedroom. However, number 26 has the advantage of a third bedroom. The master bedroom benefits from an en suite shower room with the family bathroom providing a bath. There is a generous dining kitchen with ample room for a good size table and chairs.
The rear garden is fully enclosed by timber fencing, mainly laid to lawn, with borders planted with shrubs and trees. There is a large patio area accessed from the kitchen and the master bedroom which is presently used as a second sitting room. However, no adaptations have been made, so the room could easily revert to a bedroom.
The front garden is mainly lawn and a tarmac driveway provides excellent off-street parking facilities.
The main door is to the side of the property and enters into a vestibule which has the loft hatch in the ceiling. A further door accesses the hall which has a storage cupboard which also houses the hot water tank and central heating boiler which was replaced just over 2 years ago.
Lounge 4.52m x 3.89m
A bright and generous room with a large window to the front of the property allowing plentiful natural daylight to flood in.
Dining Kitchen 5.20m x 2.76m
Fitted with oak units, a black laminate worktop with a tiled splashback and including a single electric oven, 4 ring gas hob, extractor hood, 1 ½ bowl stainless steel sink which sits below the kitchen window overlooking the back garden, a washing machine, tumble drier and fridge freezer. A door leads to the rear garden and there is ample space available for dining.
Bedroom 1 3.43m x 2.78m
A double room to the rear of the property benefitting from double wardrobes and an en suite shower room. Patio doors lead to the garden.
En suite 1.06m x 2.47m (into shower cubicle)
Comprising a white WC, wash hand basin and a shower cubicle tiled within and housing a mains fed shower. A window fas to the rear aspect.
Bedroom 2 3.49m x 2.81m
Another generous double to the front of the property and again benefitting from built-in wardrobes.
Bedroom 3 2.79m x 2.61m
A smaller double to the side of the property benefitting from a single built-in wardrobe.
Bathroom 1.87m x 2.93m
Comprising a white WC , wash hand basin and bath.
About Nairn
Nairn with its own micro-climate is a thriving community which benefits from two championship golf courses, a sports club, swimming pool, a new community and arts centre and an excellent choice of clubs offering a variety of activities, indoor and outdoor. We are also proud to offer award winning restaurants, bars, shops and beautiful beaches with miles of golden sands and views over the Moray Firth.
Nairn offers very convenient transport links including a train station, bus services and Inverness airport is close-by providing air links to many UK and European destinations.
We have two Primary Schools locally along with village schools in Auldearn and Cawdor, a choice of pre-school nurseries and Nairn Academy provides secondary education.

