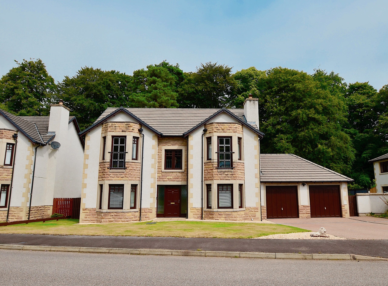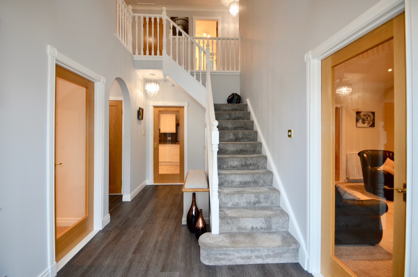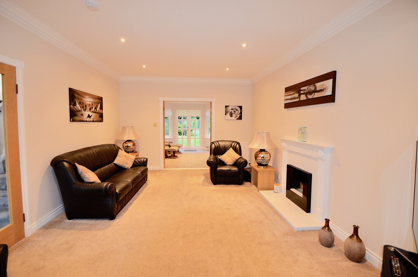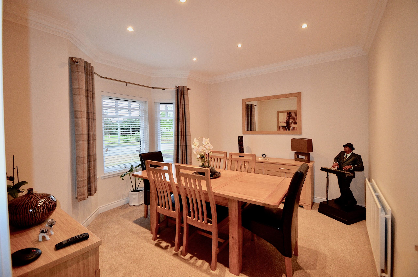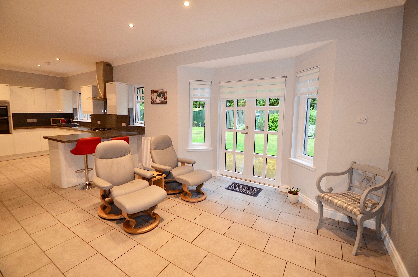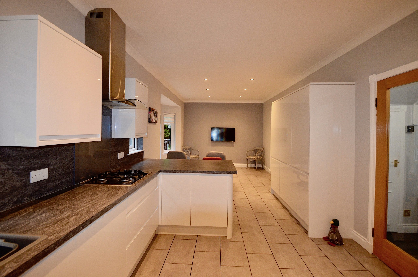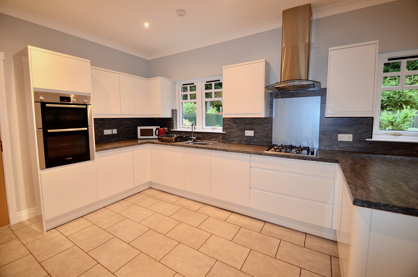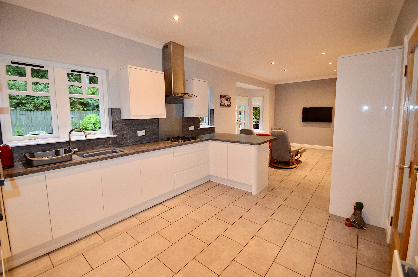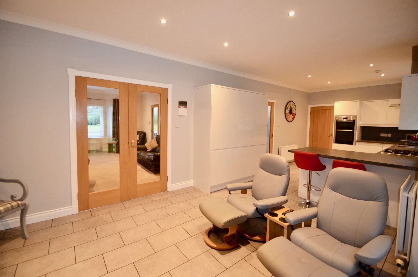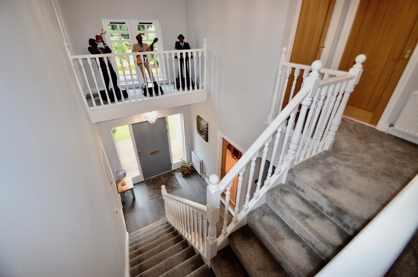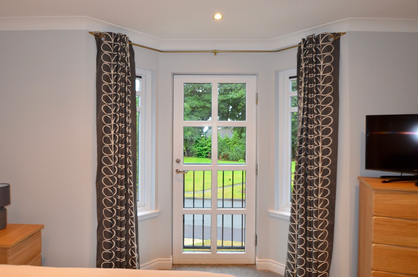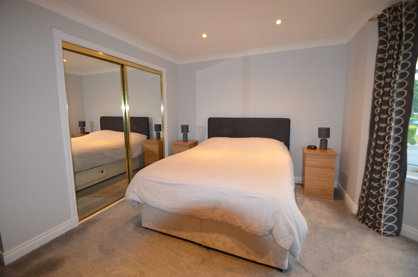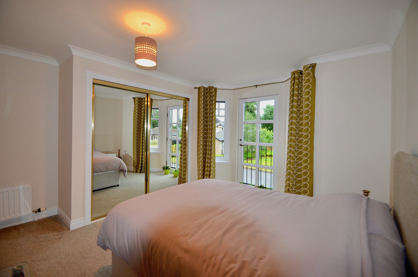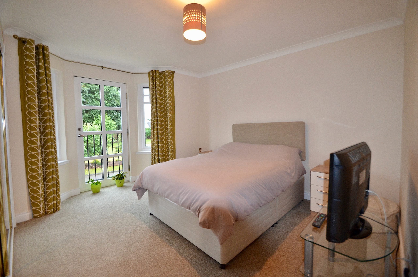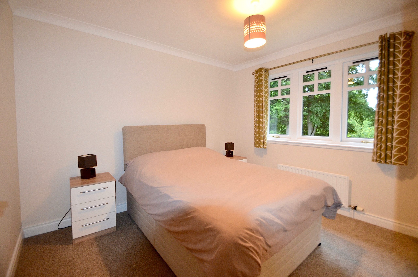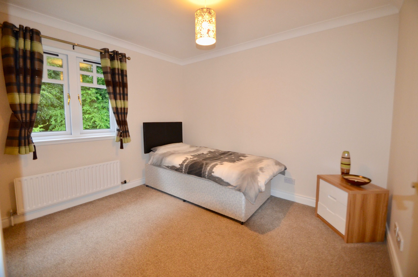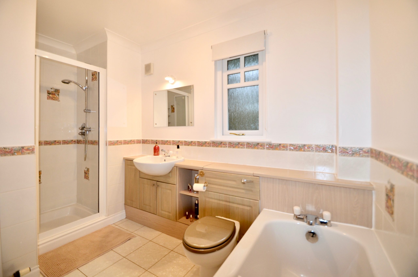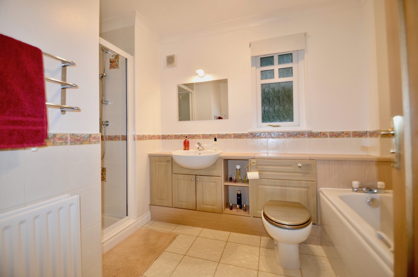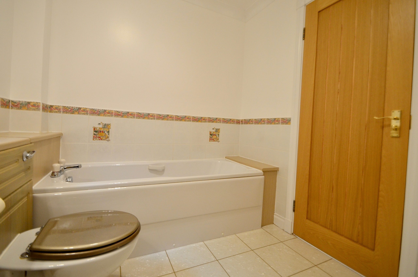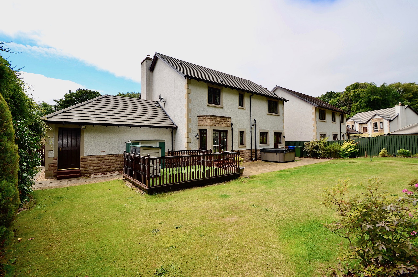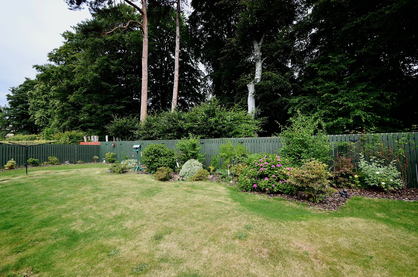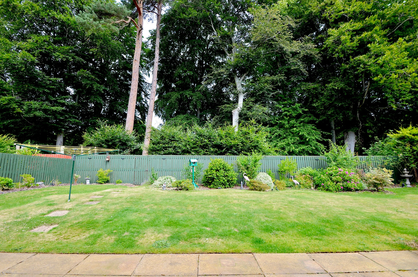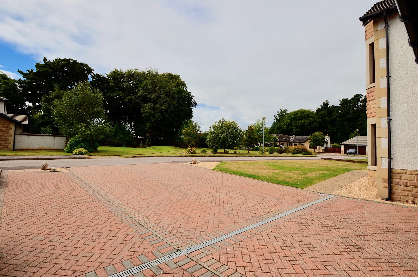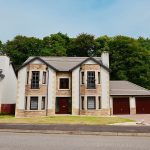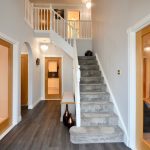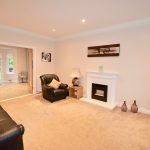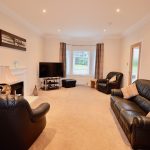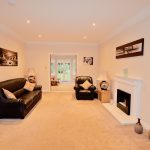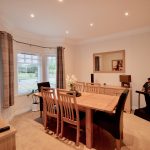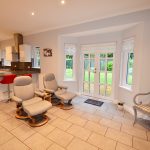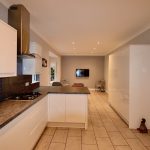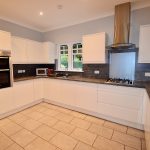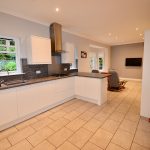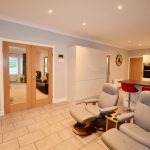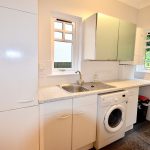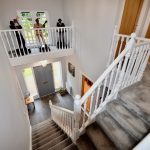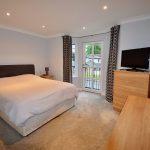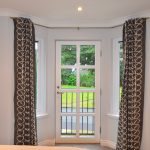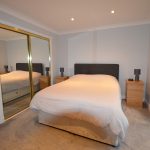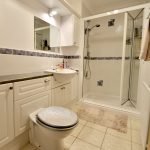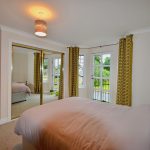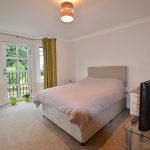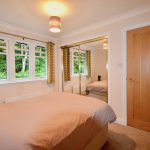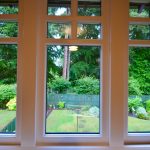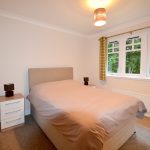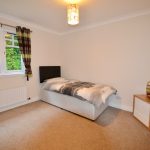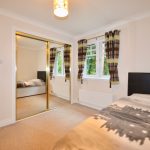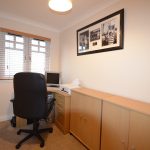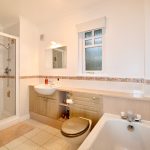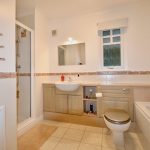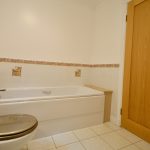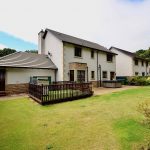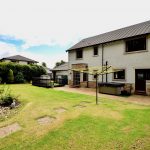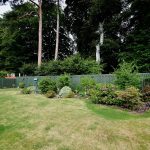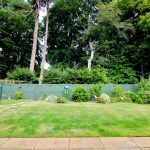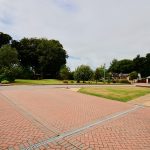This property is not currently available. It may be sold or temporarily removed from the market.
27 Newton Gate, Nairn, IV12 4TS
£415,000
Offers Over - Sold
Sold
Property Features
- Rarely available location
- Exclusive small development
- Beautifully maintained
- Close to the town centre
- Karndean and Amtico flooring
Property Summary
27 Newton Gate forms part of a small exclusive development in a quite area within a short stroll of the town centre.The property, built by Robertson Homes has recently benefitted from some upgrading by the present owners and now offers a fantastic family home in walk-in condition.
The property sits in a cul-de-sac of around 8 other properties and benefits from an open aspect to the front and lined by trees to the rear.
The front garden is laid to lawn and a loc-bloc driveway provides ample parking and leads to the spacious double garage. The rear garden is bound by timber fencing providing a pet and child friendly area. Mainly laid to lawn with established borders planted with flowers and shrubs, there is a roomy decked area and a paved area also where a hot tub is sited (hot tub available by separate negotiation).
The ground floor provides very generous living accommodation and storage including a spacious lounge to the front with a bay window. A fireplace with a modern electric fire creates a focal point. There is a chimney behind the fireplace so there is potential to have an open fire or wood burning stove.
Double doors lead to the ample kitchen and family room which in turn has French doors to the garden. The kitchen has recently been replaced with white gloss contemporary wall and base units and a complementing worktop and splashback. Integrated appliances consist of a four ring gas hob, extractor hood, Bosch double oven tower, a full height freezer and full height fridge with a larder in between. A breakfast bar for informal dining defines the two areas.
A door then leads to the utility room which also provides good storage and has space for white goods. The wall mounted Worcester boiler renewed in Dec 2017 is located in this room and a full height cupboard provides more storage . The washing machine is included in the sale. A door leads to the garden.
Heading back to the hall, opposite the lounge, lies the dining room which has ample space for a good sized dining table, chairs and additional furniture.
To complete the ground floor accommodation is a convenient cloakroom with WC and wash hand basin.
A carpeted staircase leads to the attractive first floor galleried landing which has a spacious airy feel. A hatch in the ceiling accesses the loft by a Ramsay ladder and is partially floored and has light.
The master bedroom benefits from a feature ‘Juliette’ balcony to the front, double mirrored wardrobes and an en suite shower room comprising a white WC and wash hand basin integrated into storage units and a 1100mm shower cubicle housing a mains fed Grohé shower. A door from the master bedroom leads to the galleried landing.
Bedroom 2 is also to the front of the property and again benefits from a ‘Juliette’ balcony and double mirrored wardrobes.
Bedrooms 3 and 4 sit to the rear of the property and also have built in wardrobes, whilst bedroom 5 to the side is a single room and is presently utilised as a home office.
The spacious family bathroom is well appointed and comprises a white WC and wash hand basin integrated into handy storage, a bath and a shower cubicle housing a Grohé mains fed shower.
Dimensions
Lounge 5.90m x 3.88m
Kitchen/Family Room 8.69m x 3.26m
Utility Room 3.27m x 1.60m
Cloakroom 1.85m x 1.31m
Dining Room 3.88m x 3.70m
Master Bedroom 3.93m x 3.67m
En suite 2.80m x 1.50m
Bedroom 2 4.07m x 3.92m
Bedroom 3 3.27m x 3.26m
Bedroom 4 3.27m x 2.82m
Bedroom 5 2.70m x 1.82m
Bathroom 2.56m x 2.19m

