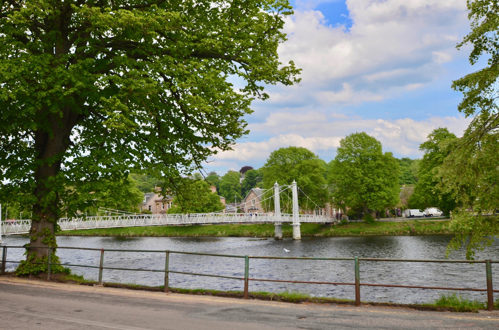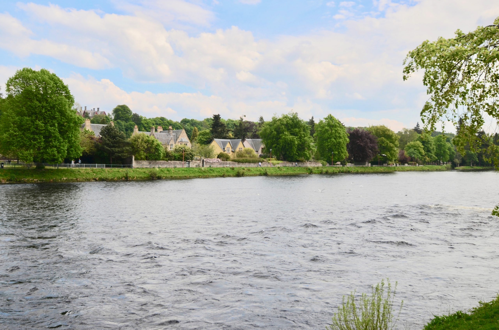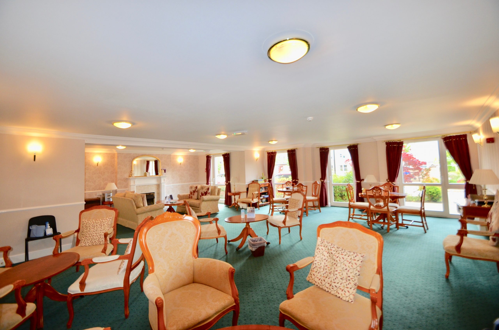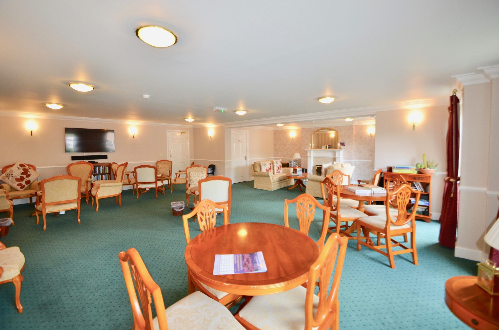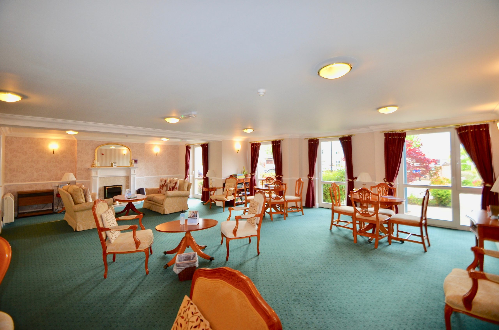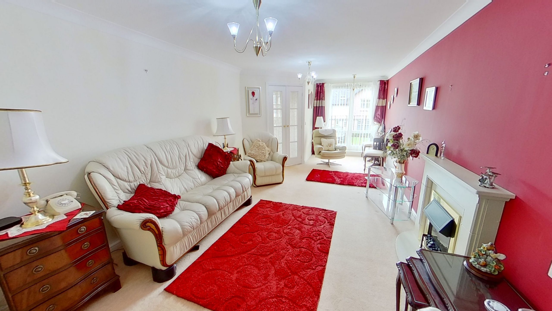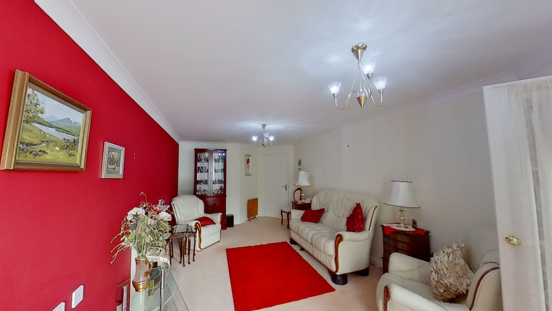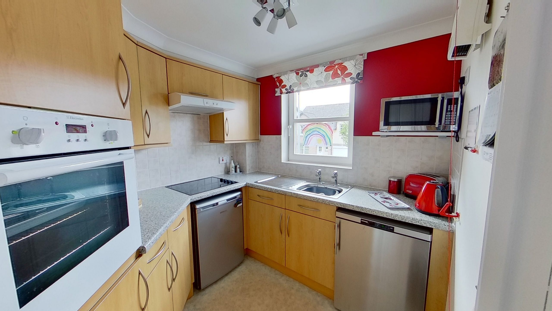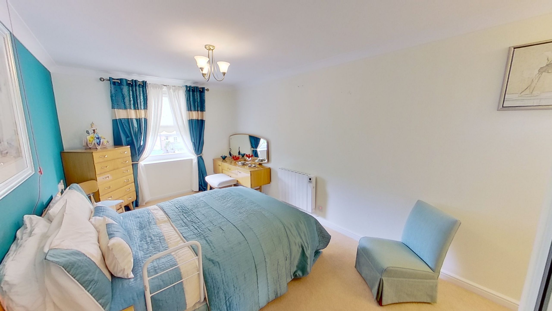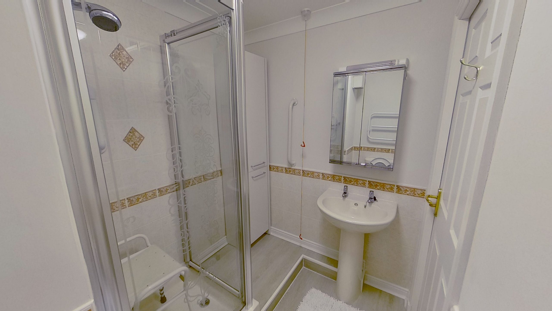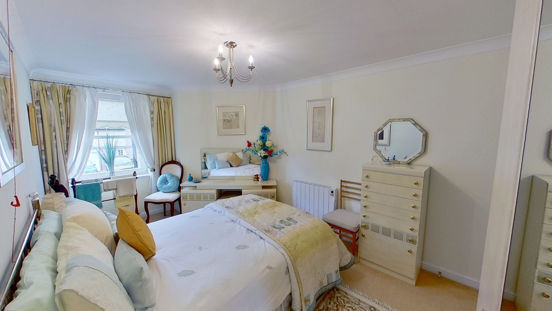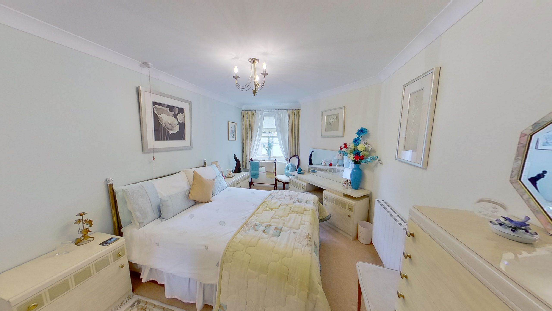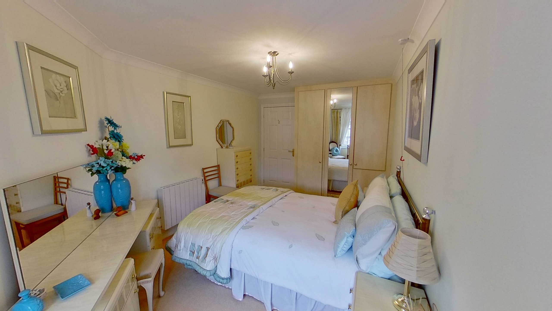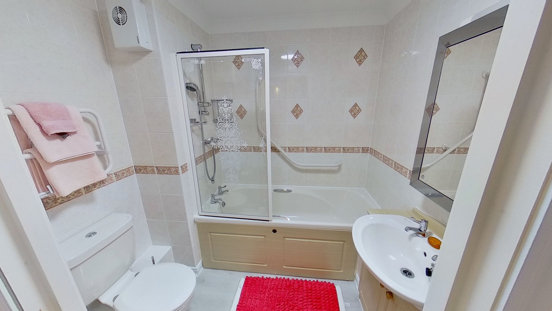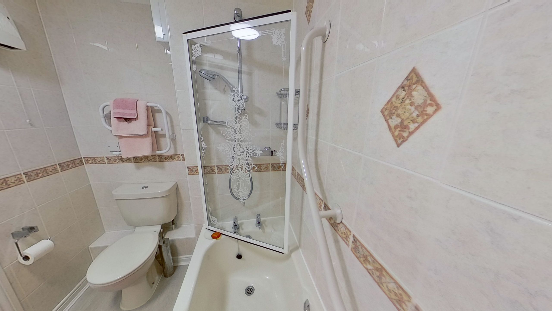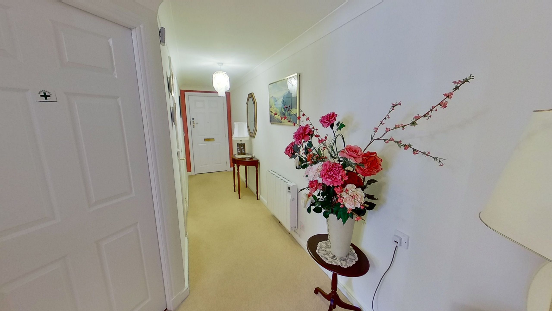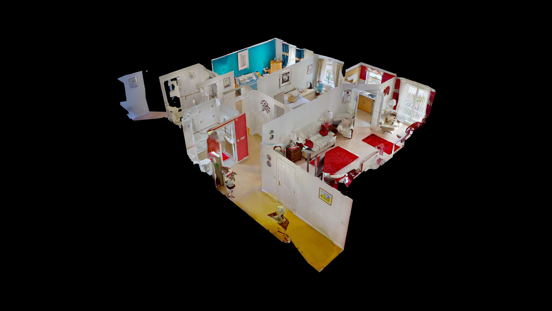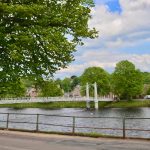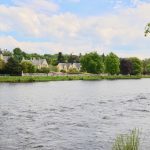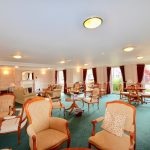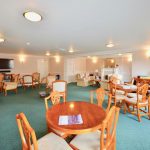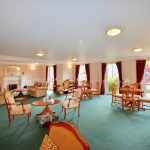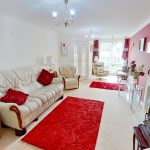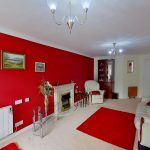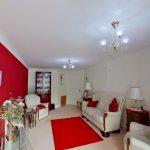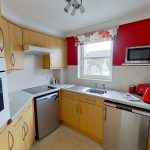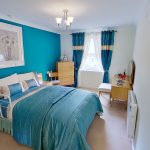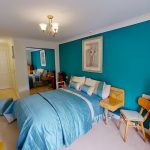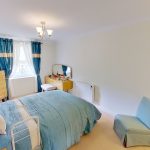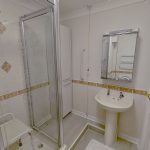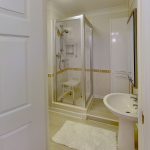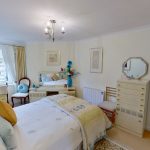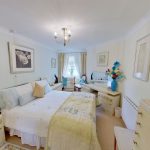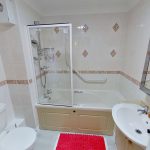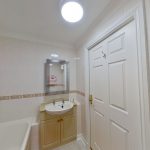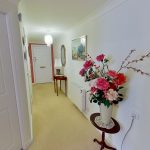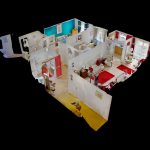This property is not currently available. It may be sold or temporarily removed from the market.
27 Royal Ness Court, Inverness, IV3 5TE
£140,000
Offers Over - Sold
Sold
Property Features
- Modern Retirement complex
- For over 60s
- On-site Warden
- City centre location
Property Summary
Built in 2005 by the highly regarded McCarthy and Stone, this first floor two bedroom apartment offers independent living to the over 60’s in a modern retirement complex and also offers the benefits of a housing manager, communal residents lounge where one has the option of joining in and engaging in social events, a laundry room with excellent facilities, a guest suite, lift access to all floors and a security entrance system. There is ample resident and visitor car parking. The development sits in the heart of Inverness city on the banks of the River Ness, only a short walk to the shops and Eden Court Theatre.No 27 sits on the first floor, accessible via a lift or stairs and is nicely tucked away at the end of the corridor. All corridors have security sensor lighting. On entering the apartment, the hallway is quite welcoming and benefits from a storage cupboard which also houses the electrics. The lounge/dining room is a bright spacious room with the addition of a Juliette balcony from which to enjoy some fresh air. A limestone effect fireplace with an electric inset fire provides a focal point. Double doors lead to the kitchen which is fitted with a combination of Oak effect wall and base units with worktop, stainless steel sink with drainer, oven, hob, extractor hood, fridge and freezer.
Both bedrooms are very generous in size and provide excellent built-in storage. The master bedroom also benefits from a large walk-in storage cupboard which also houses the hot water cylinder. An en suite shower room comprises an ivory coloured WC, wash hand basin and separate shower cubicle housing a mains fed shower. The attractive fully tiled bathroom is fitted with an ivory coloured WC, wash hand basin set in a vanity storage unit and a bath with mains fed shower over.
Approx. Dimensions
Lounge/dining 7.20m x 3.20m and 2.08m
Kitchen 2.31m x 2.64m
Bathroom 2.10m x 1.66m
Bedroom 1 4.49m x 3.02m
En suite 2.26m x 1.76m
Bedroom 2 4.12m x 2.97m
Factoring
A factoring fee of £1205.79 (at present) is payable every 6 months. This covers the upkeep of communal areas, house manager service, 24 hour emergency care line, use of the laundry room, upkeep of communal garden areas and the building insurance.


