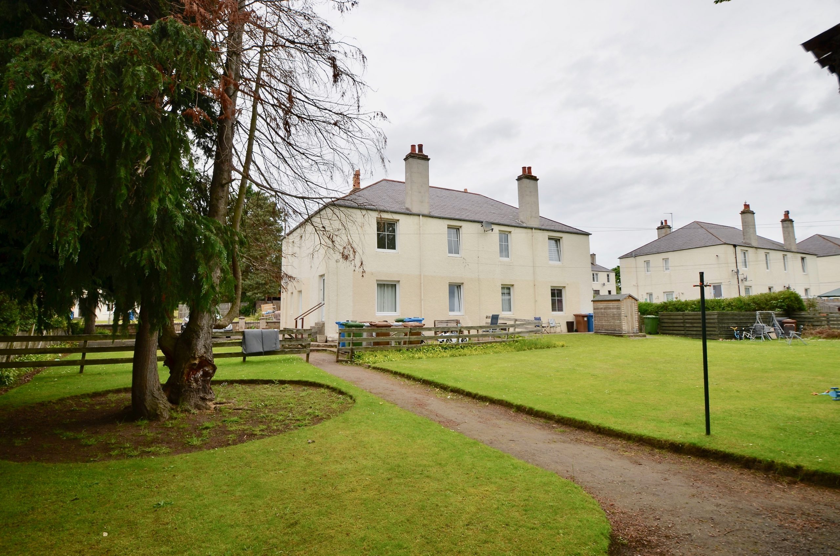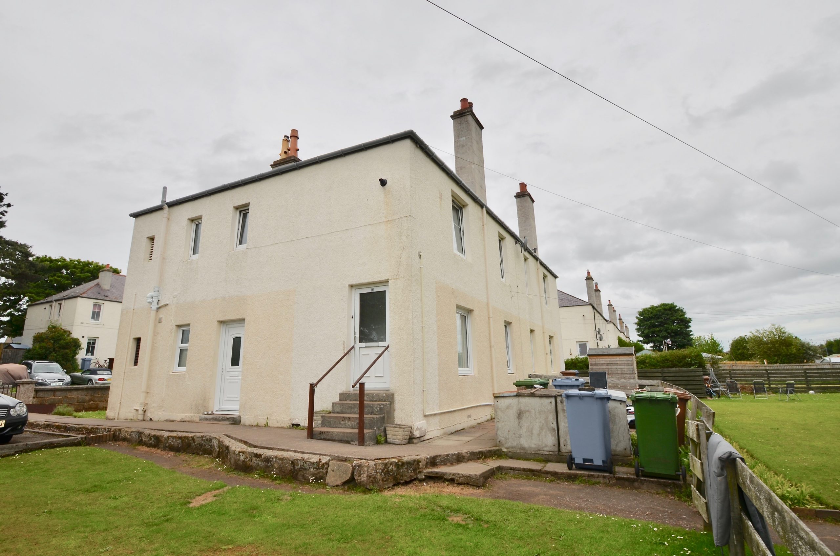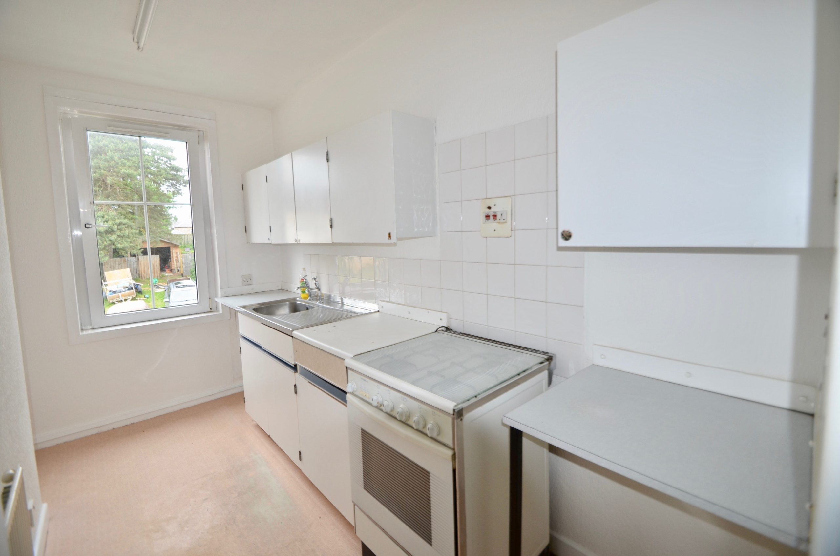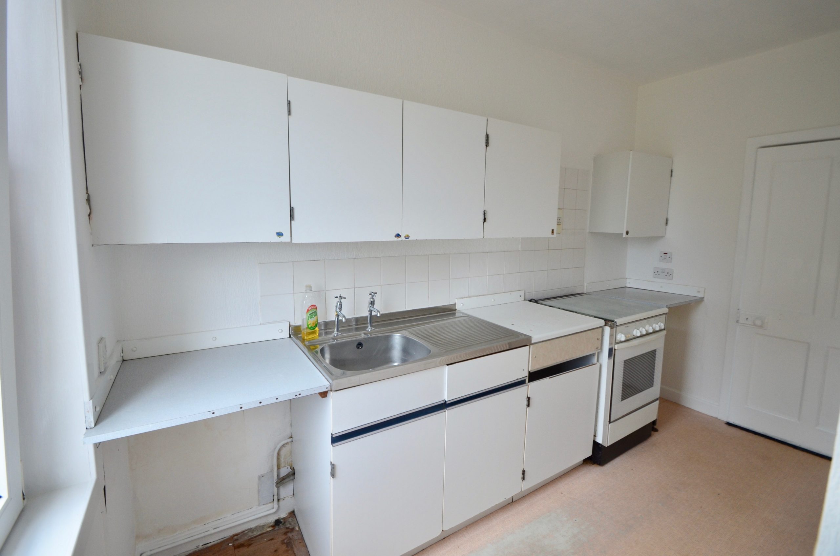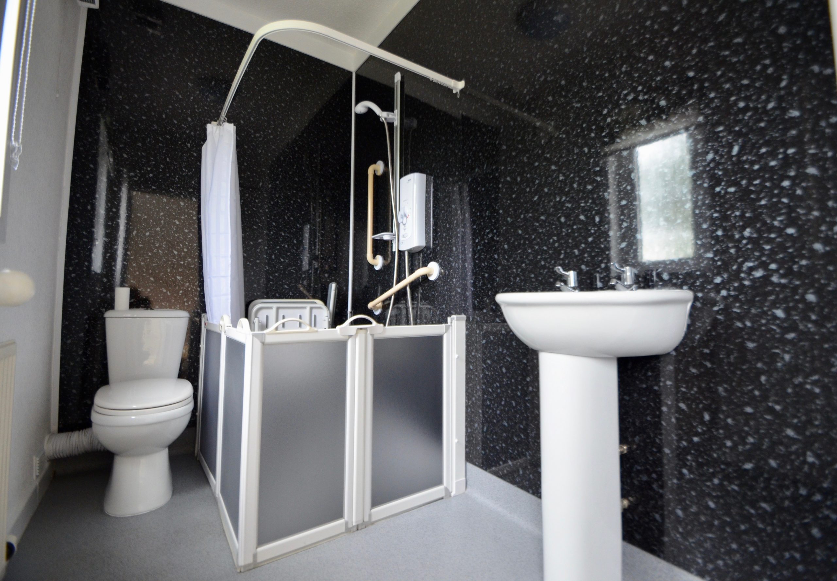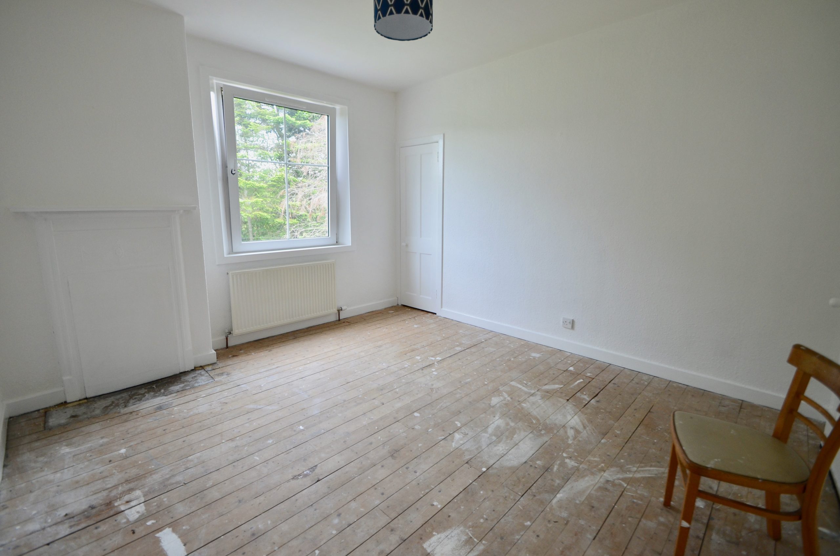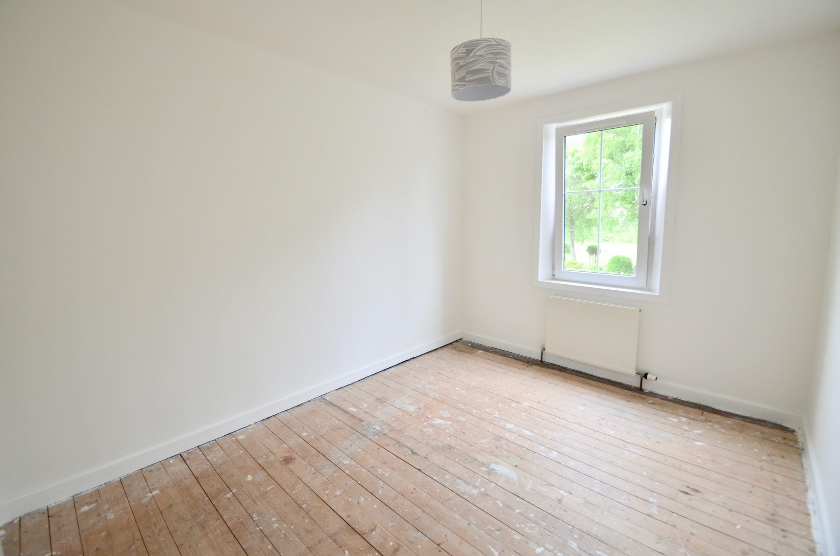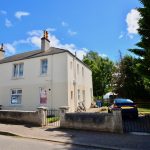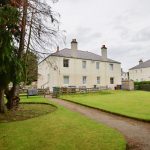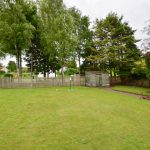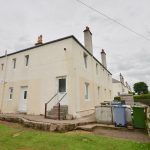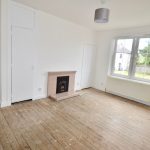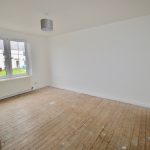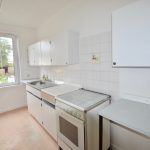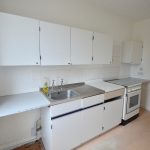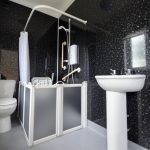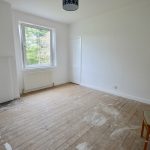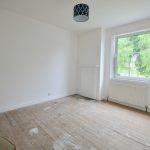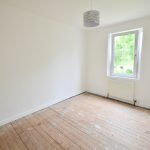This property is not currently available. It may be sold or temporarily removed from the market.
3 Merryton Crescent, Nairn, IV12 5AQ
£100,000
Offers Over - Sold
Sold
Property Features
- Affordable first-time buy.
- Bright spacious rooms.
- Large South facing back garden.
- Blank canvas to create one's own decor.
Property Summary
3 Merryton Crescent is a first floor flat and sits within a block of 4 flats in a convenient location a short walk from the town centre, riverside, harbour and beaches. No 3 is on the first floor.To the side of the property a uPVC and glazed door accesses the small vestibule and in turn the timber staircase leading to the first floor which gives access to the loft through a hatch in the ceiling. The electric meter and consumer unit as also placed in the hall.
The sitting room is a bright and spacious room to the front of the property. A tiled fireplace creates a focal point. This has been blocked off. However, may be able to be restored if desired. A large shelved cupboard to either side of the fireplace provides good storage.
Off the sitting room, lies bedroom two, to the rear of the property overlooking the back garden and then off the hallway lies bedroom one, another generous room to the rear. A large cupboard houses the central heating boiler and provides additional storage.
The kitchen is to the front of the property and although the units are now quite dated, provides a nice bright room with space for white goods and a stainless steel sink and drainer. Handy additional storage is provided via floor to ceiling built-in cupboards.
The shower room has recently been upgraded to provide a white WC, wash hand basin and an easy access shower cubicle housing an electric Mira shower. Two walls have been lined with contemporary wet wall panels and the floor laid with anti-slip vinyl.
No 3 benefits from ownership of a large rear garden which is presently laid to lawn. This is a great space with a South facing aspect.
Dimensions
Sitting room 4.72m x 3.50m
Kitchen 3.60m x 1.70m (2.63m at widest)
Shower Room 2.49m x 1.49m
Bedroom 1 3.86m x 3.39m
Bedroom 2 3.88m x 2.96m


