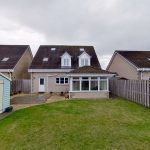This property is not currently available. It may be sold or temporarily removed from the market.
3 Spires Crescent, Nairn, IV12 5PZ
£295,000
Offers Over - Sold
Sold
Property Features
- Fantastic family home
- Large enclosed garden
- Additional sunroom
- Superb useable attic space
Property Summary
Well-presented 3 bedroom detached villa with sunroom and integral garage built by Barratt Homes in 2005, the property is located in the popular Dunbar Reach area of Nairn in an attractive development. The property has been well-maintained providing generous accommodation along with a fully enclosed child and pet-friendly back garden. The attic has had some development work carried out and whilst the access doesn't meet building standards for the use of rooms, the space is extremely serviceable and functional with many options for use.From Spires Crescent the front garden is neatly laid to lawn on one side and a tarmac driveway provides off-street parking and also leads to the single integral garage. A gate gives access to the rear garden, which is fully enclosed by timber fencing. The rear garden is mainly laid to lawn with a patio area providing an area for socialising. A shed is also included.
Entrance hall – 5.34m x 1.90m
Accessed via a uPVC door. The floor is laid with wood effect laminate flooring. From the hallway, double doors access the lounge, a further door accesses the kitchen and carpeted staircase leads to the first floor. There is a large storage cupboard below the stairs.
Lounge – 5.07m x 5.06m
Attractive front facing room again laid with wood effect flooring and featuring a timber fire surround with a gas fire inset.
Dining Room – 3.62m x 2.82m
Off the kitchen, lounge and sunroom making it a very accessible and sociable room with ample space for a good-sized dining table and chairs.
Sunroom – 4.12m x 3.63m
A superb addition to the original design and providing excellent further living space. Glazed to three sides and with French doors accessing the back garden. This room benefits from electric underfloor heating.
Dining Kitchen – 4.07m x 3.60m
Spacious room to the rear of the property with ample room for informal dining. Fitted with oak effect units, a complementing black worktop with a tiled splashback. Integrated appliances include, a 1 ½ bowl stainless steel sink, double oven and grill, 4 ring gas hob and extractor hood. The floor is laid with tile effect laminate flooring.
Utility Room – 2.63m x 1.70m
Off the kitchen and allowing access to the rear garden. Fitted with units and worktop to complement the kitchen and with a stainless-steel sink. Space is available for white goods.
Cloakroom – 1.71m x 0.88m
Off the utility room and comprising a white WC and wash hand basin.
First floor landing – 3.38m x 1.43m
A carpeted staircase leads to the landing, giving access to the loft hatch. A generous storage cupboard houses the hot water cylinder and central heating boiler.
The attic is accessed via a Ramsay style drop down ladder and has been floored, carpeted, plasterboarded and decorated providing two great spaces which could be utilised for various uses. Both rooms have a Velux window, built-in storage, donwlights and a smoke detector. Ideal working from home or hobby area.
Attic dimensions
Area 1 4.85m x 3.08m
Area 2 2.58m x 3.08m
Bedroom 1 – 3.75m x 3.67m
Spacious carpeted room to the rear aspect with fitted double mirrored wardrobes.
En-suite Shower Room – 3.31m x 1.81m
A spacious room also to the rear aspect and comprising a white WC, wash hand basin with storage below and a shower cubicle housing a mains fed shower.
Bedroom 2 – 4.73m x 2.95m
Particularly spacious second bedroom to the front of the property, laid with carpet and benefitting from built-in mirrored wardrobes.
Bedroom 3 – 4.05m x 2.83m
Also to the front of the property, laid with carpet and providing good storage via double mirrored wardrobes and a further storage cupboard.
Family Bathroom – 3.39m x 2.19m
An ample and contemporary bathroom comprising a white WC, wash had basin, and bath with shower attachment to taps. Gaining natural light via a large Velux window to the rear.







































































