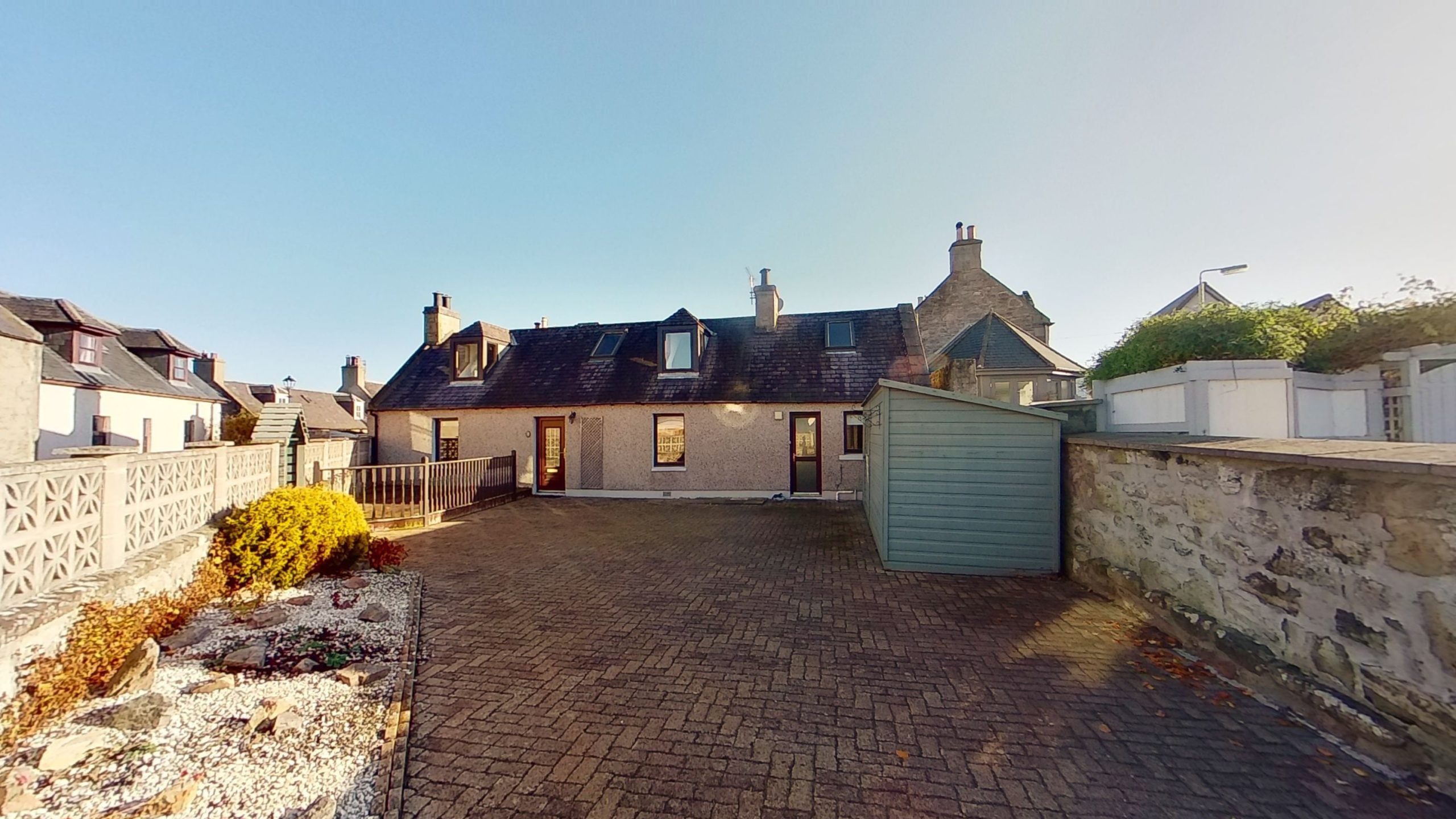Property Features
- Fantastic central location.
- Close walking distance to beaches and riverside.
- Spacious rooms throughout.
- Ample private parking.
Property Summary
Desirable 3 bedroom detached cottage located in the heart of the historic Fishertown area of Nairn close to beaches and town centre.37 King Street is brought to the market offering deceptively good accommodation with well-proportioned rooms. The property benefits from excellent off-street parking to the front by means of a large loc-bloc driveway. A raised decking area allows for a pleasant seating area, and a large shed provides generous outside storage. The front of the house is bound by a traditional stone wall with lattice stone on top for added privacy whilst double wrought iron gates allow the property some security.
The front door enters into the hall with a staircase leading to the first floor. A glazed door leads into the lounge which is generous in proportion and dual aspect. A focal point and feature is created by means of a gas fire with a tiled hearth and timber surround.
A further glazed door then leads to the kitchen which also has a door leading to the garden at the front of the house.
The kitchen is fitted with a good range of white gloss wall and base units, a black laminate worktop and tiled splashback. Appliances included are A four ring gas hob, electric oven, extractor hood, washing machine, dishwasher, and tumble dryer. A stainless steel sink and drainer sit below a window to the front. There is also ample room to accommodate a dining table and chairs.
Also off the hall is a convenient ground floor shower room comprising a white WC, wash hand basin with storage below and a shower cubicle housing a mains fed shower. The shower room walls are lined with wet wall panelling and a large cupboard provides excellent storage and also has plumbing for a washing machine.
Furthermore the ground floor benefits from a generous bedroom enabling the owner to occupy or could be utilised as a dining room. This room could also be used for a variety of uses, including a dining room.
A carpeted staircase leads to the first floor landing which gains lots of natural daylight via a Velux skylight window. There are two very spacious bedrooms on the first floor both facing to the front of the property. One bedroom benefits from an adjacent room which could be used as a dressing room, nursery or perhaps an office. Also on the first floor is the family bathroom comprising a light grey WC, wash hand basin and corner bath.
Approx Dimensions-
Kitchen 4.75m x 3.37m
Lounge 4.15m x 3.94m
Hall 2.55m x 2.17m
Bedroom 3 4.18m x 3.55m
Shower Room 2.25m x 2.16m (excluding shower cubicle)
Bedroom 1 3.76m x 3.69m
Dressing Room 3.80m x 2.19m
Bedroom 2 3.76m x3.47m


































