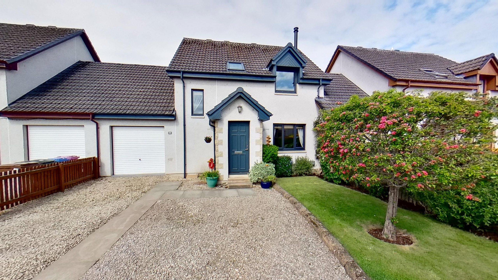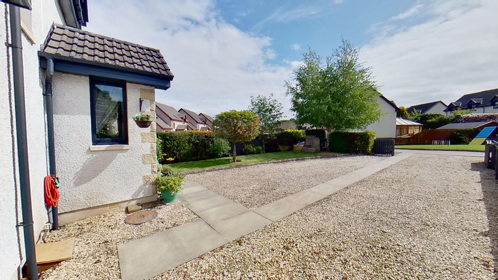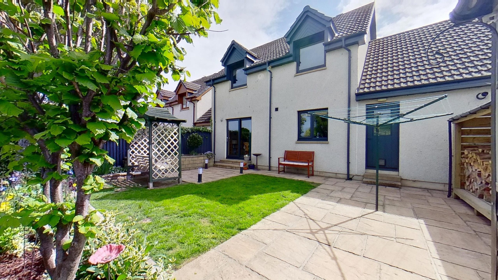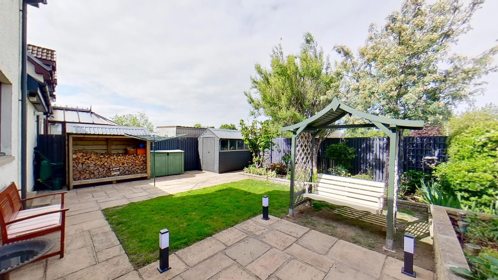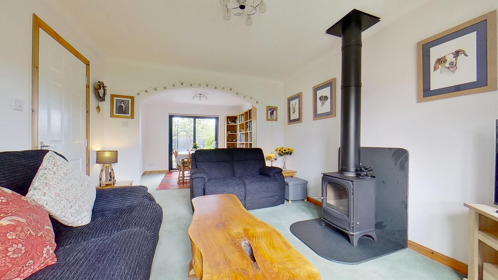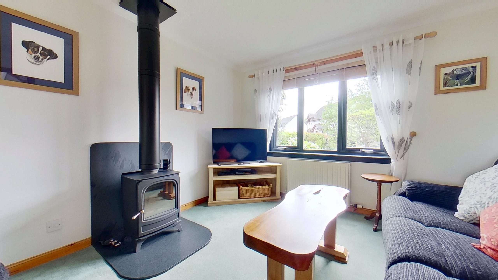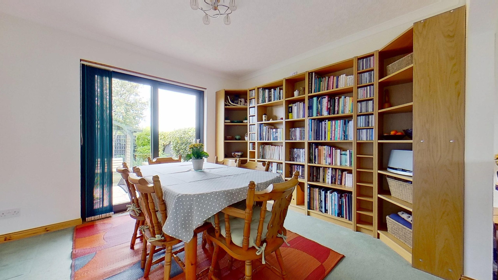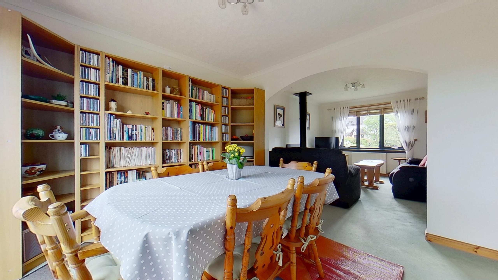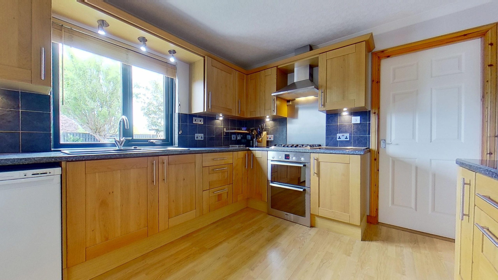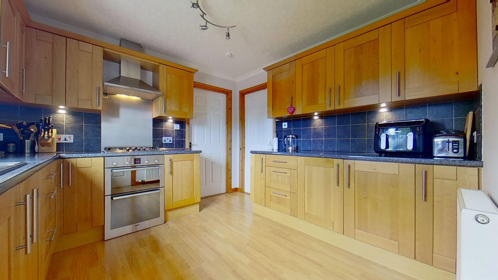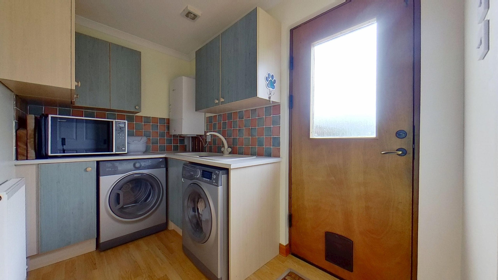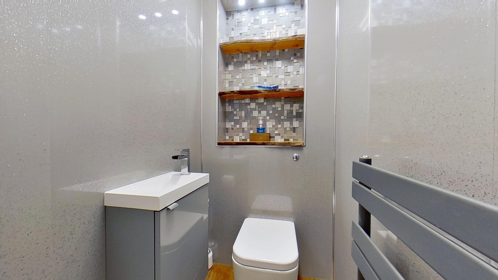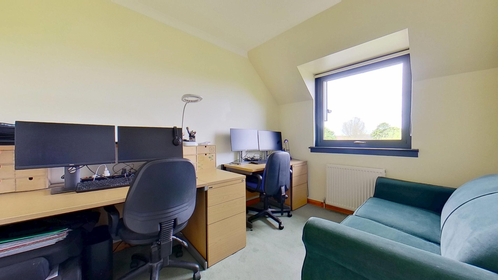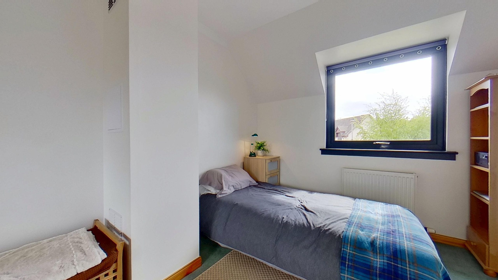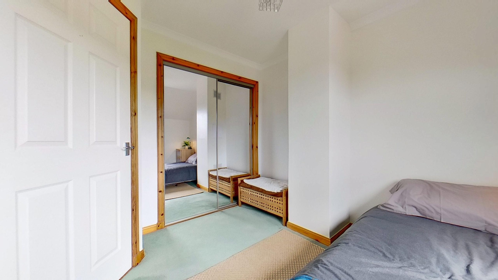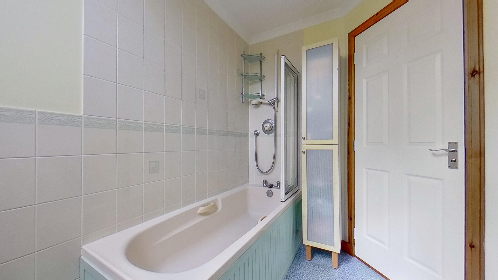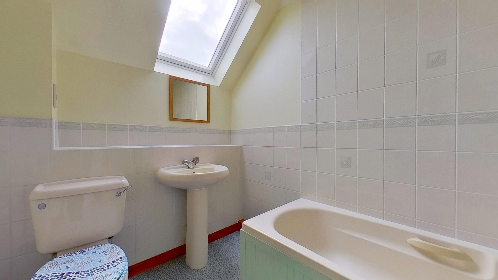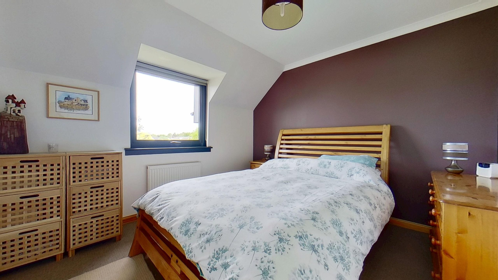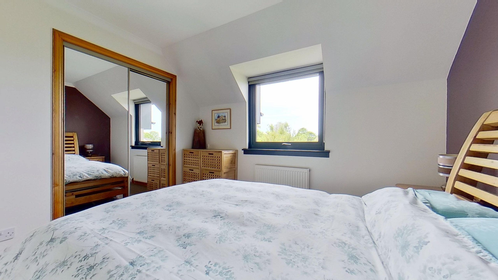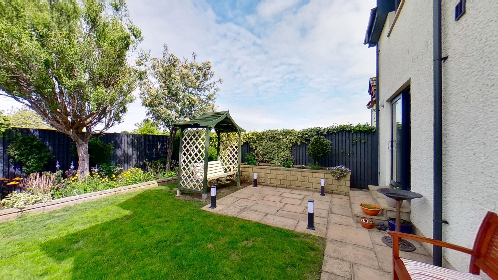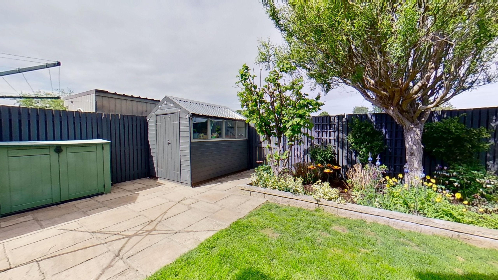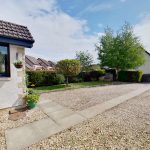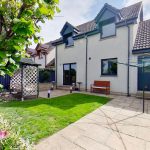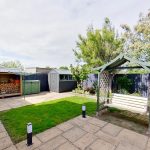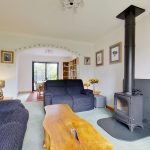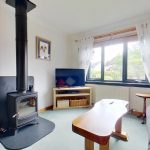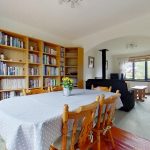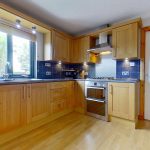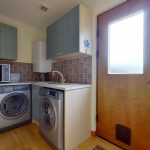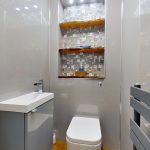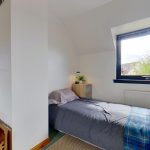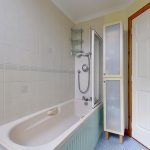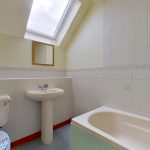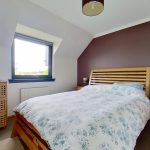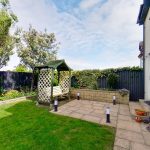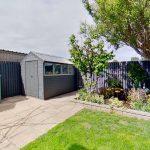Property Features
- Immaculately presented 3-bed home
- Lovely location within minutes walk of most amenities
- Close by woodland walks and open grass playing field
- Private enclosed gardens
- Recently installed windows and doors
Property Summary
Nestled in a quiet cul-de-sac with open views across grassland to the rear and mature trees to the front, 38 Mannachie Grove is an immaculately presented 3-bed detached house in the popular Knockomie area of Forres, with several recent upgrades such as new windows and doors installed within the last 3 years and a lovely woodburning stove in the living room installed in 2023. With 3 double bedrooms, living room, dining room, kitchen, utility room, bathroom, shower room and garage this spacious home would suit a variety of families. The enclosed rear garden has a lovely mix of mature trees, shrubs, lawn and patio areas ideal for al fresco dining or sitting out on a lovely summers day. To the front there is a well-planned mix of garden and stone-chipped driveway allowing parking for multiple vehicles. Within walking distance of schools, shops, parks, health and leisure facilities, 38 Mannachie Grove is a lovely family home.Accommodation:
A paved path leads to the front door, opening to a convenient vestibule with a further glazed door leading to the hallway. The hall provides access to all ground floor accommodation with a large understairs cupboard providing great storage.
Living Room (3.3m x 4.2m)
To the front of the house this comfortable living room is open plan to the dining room, creating a fantastic room that spans the width of the house with large windows to either side. The living room has a wood burning stove set on a slate hearth and exposed flu providing warmth and a lovely feature to the room.
Dining Room (3.1m x 3.3m)
With sliding patio doors to the rear enclosed garden, the dining room is open plan to the living room, with a door to the kitchen. An ample room for a table to seat 6, with room for bookcases to one wall.
Kitchen (3.3m x 3.2m)
To the rear of the house this generous kitchen offers a wide range of upper and lower cabinets and plumbing for an undercounter dishwasher. A composite one-and-a-half sink with mixer tap sits beneath the double window looking out to the colourful rear garden. Integrated gas hob, double oven and extractor fan. Wood effect vinyl flooring and horizontal wood blinds. Door to utility room.
Utility Room (2.9m x 1.7m)
A convenient utility room with a single sink, plumbing for an undercounter washing machine and space for a tumble dryer. Wall mounted gas boiler. A wooden door, with glazed panel, leads to the rear garden with a further single door leading to the garage.
WC (1.0m x 1.8m)
Convenient downstairs WC, recently modernised, containing a 2-piece white suite comprising WC with hidden cistern, and wall mounted basin inset to a convenient bathroom cabinet. A contemporary heated towel rail matches the grey wet wall to four walls with bright LED lighting and inset rustic wooden shelving.
In the downstairs hall there is a substantial understairs cupboard offering coat hooks and shelving space and further cupboard housing the electricity meters and offering substantial storage.
Bedroom 1 (3.2m x 3.3m)
A generous double bedroom with a large window looking out over the rear garden and open grass area beyond. A built-in double wardrobe with sliding mirrored doors offers hanging space and a shelf. Carpet and roller blind.
Bedroom 2 (3.2m x 2.7m)
A double bedroom to the front of the house affording ever changing views across the neighbouring homes to Sanquhar woods beyond. A double built in wardrobe with sliding mirror doors, offers hanging space and a shelf. Carpet and roller blind.
Bedroom 3 (3.2m x 2.5m)
To the rear of the house, this bright, double bedroom is currently used as a home office. A single, built in, shelved cupboard offers substantial storage. Carpet and roller blind.
Family bathroom (1.9m x 2.7m)
A bright bathroom containing a 3-piece cream suite, comprising WC, pedestal basin and bath with mains shower above. Half tiled to 2 walls, with full height tiled backsplash surrounding bath, allows for ease of cleaning. The Velux window in the ceiling allows for natural light and ventilation.
Upper Hallway
Pull down hatch providing access to the partially floored loft space.
Garden and Outbuildings
38 Mannachie sits back from the quiet road, with a spacious, enclosed, front garden providing an ample stone chipped area to park multiple cars or a caravan, boat and cars, with lawn to the side. The driveway leads to a single garage with up-and-over door. The rear enclosed garden is lush with a generous paved patio, with lighting, immediately to the rear of the house and lawn bordered by a raised bed to two sides with mature shrubs, trees and flower beds. A wooden shed provides great storage and a gate opens out from the rear wooden privacy fence to the grass playing field behind. The garden is enclosed with a wooden privacy fence, painted deep grey, to match the trim of the house.
Forres
Forres is a thriving small town in the northeast of Scotland. With an active high street offering butchers, bakers, cafes, gift shops, hairdressers, a tailor, post office and grocery shops, it continues to offer a wide selection of services. The town boasts large parks and woodland walks, having been placed, or won, the relevant section of Britain in Bloom on multiple occasions. Primary and secondary schooling is available in the town, with the Drumduan Steiner school offering alternative education and Gordonstoun private school a mere 11 miles away with transport available daily.
Healthcare is available in Forres with hospitals in Elgin (12 miles) and Inverness (26 miles). Transport links are excellent with a regular bus running between Aberdeen and Inverness, a train station also on the main line between Aberdeen and Inverness and airports in both Inverness and Aberdeen providing daily flights to domestic and international destinations.
Outdoor opportunities are incredible with the beautiful white sand beaches of Findhorn less than 5 miles away, offering sailing, paddleboarding and wild swimming, skiing is available in both The Lecht and Cairngorms, both less than an hour away, and endless opportunities for walking, biking, horse riding and hiking in the vast forests of Culbin and Newtyle.
Please note that all measurements and distances are approximate and provided for guidance only.
