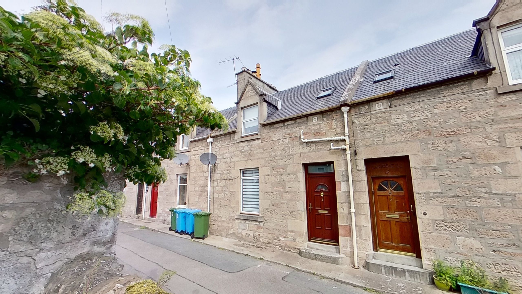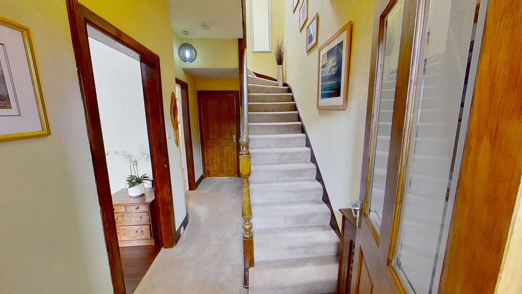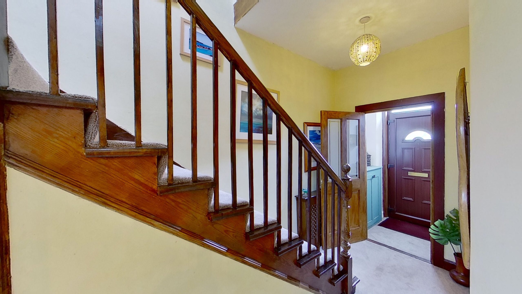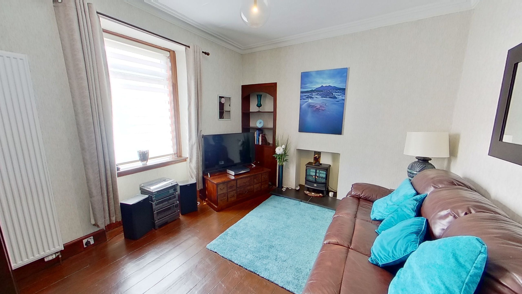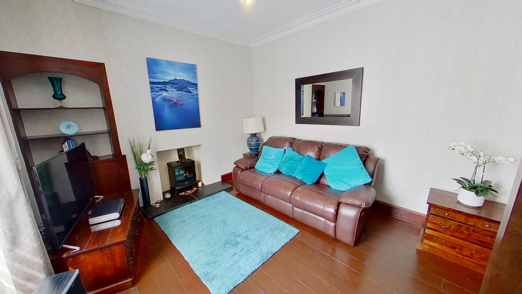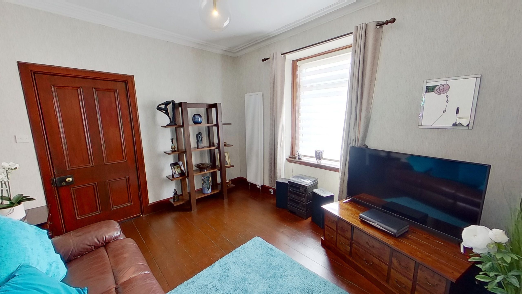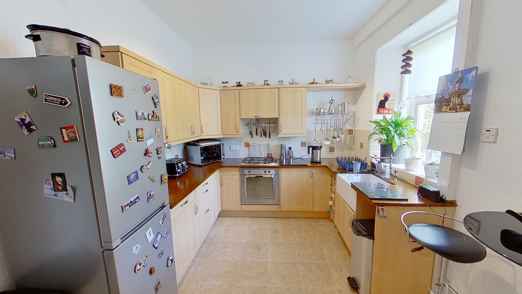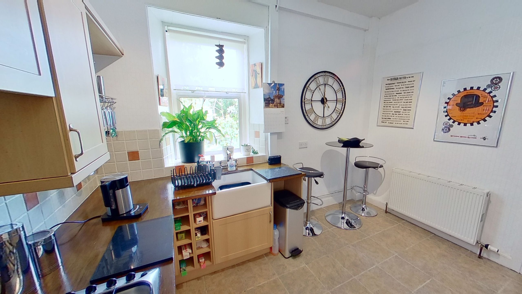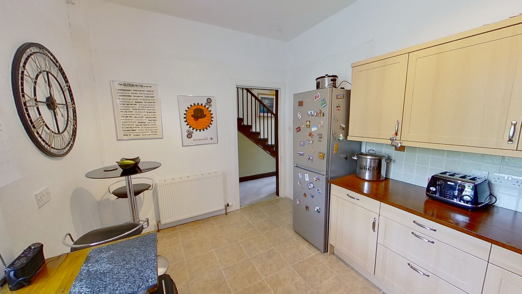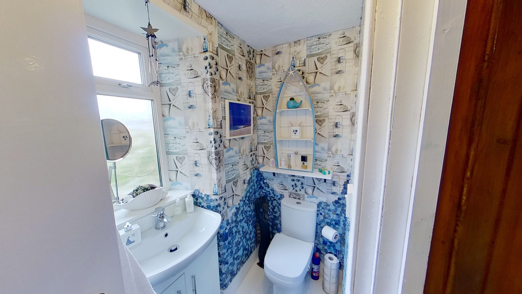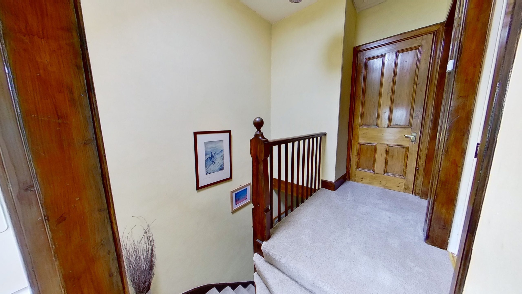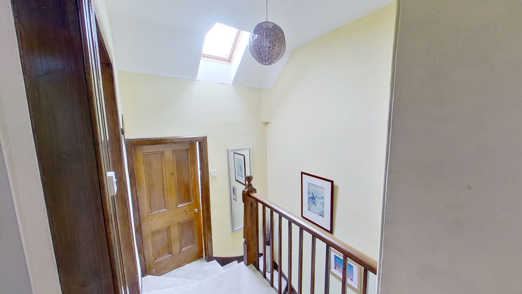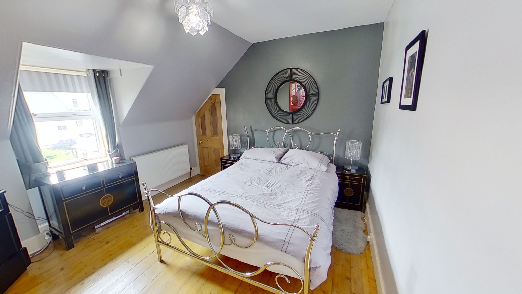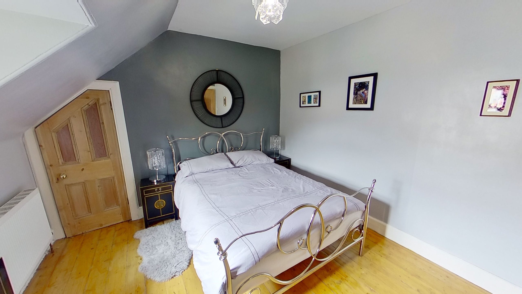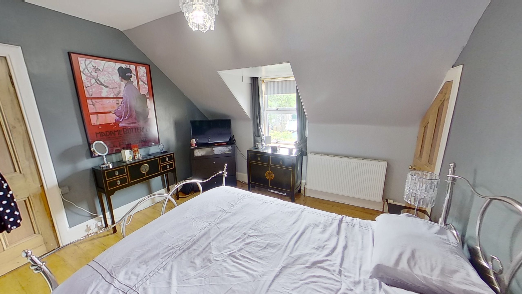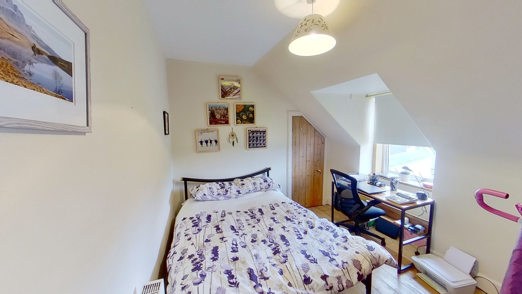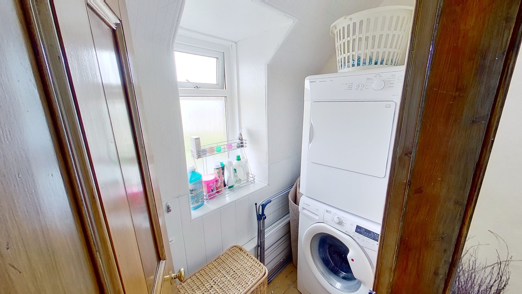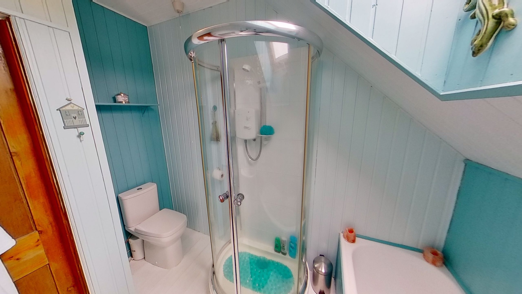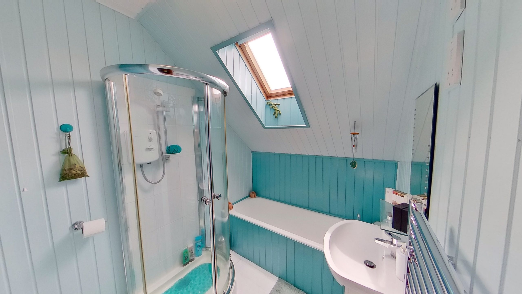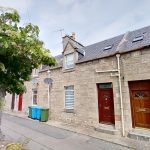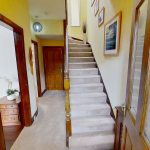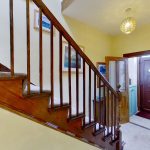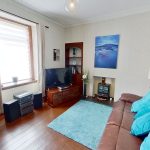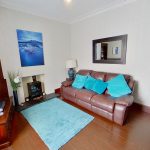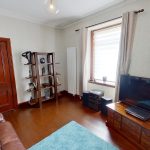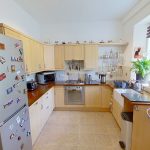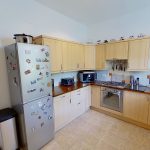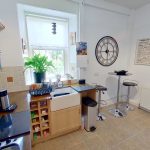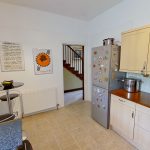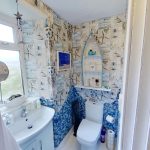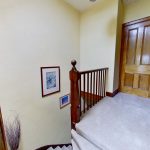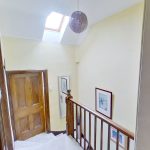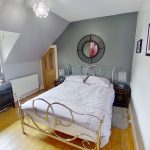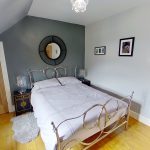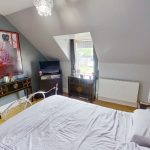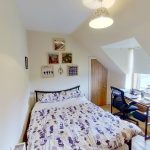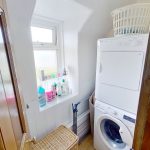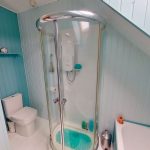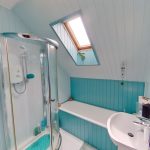This property is not currently available. It may be sold or temporarily removed from the market.
4 Barrogill Terrace, Acre Street, Nairn, IV12 4AF
£135,000
Offers Over - Sold
Sold
Property Features
- Close to the town centre.
- Close to riverside walks.
- Attractive location with similar period properties
- Walk-in condition.
Property Summary
Deceptively spacious traditional 2 bedroom terraced house providing generous accommodation over two floors. Located in a peaceful setting on the edge of Nairn town centre in a street comprising of traditional characterful properties. A short stroll in one direction leads to the town centre whilst in the other direction the River Nairn with pretty riverside walks is easily accessed.Vestibule – 1.78m x 1.41m
A mahogany effect uPVC front door leads into the vestibule in which benefits from a storage cupboard which also houses the electric meter and circuit breaker.
Hall – 4.38m x 1.78m
Newly carpeted hall with attractive staircase leading to the first floor. A generous understairs cupboard provides great storage. All ground floor rooms are accessed off the hallway.
Lounge – 3.86m x 3.46m
A well-proportioned room to the front of the property featuring the original exposed floorboards and a recessed fireplace which has now been blocked off and now houses a Dimplex electric stove. (the open fireplace may be able to be reinstated). An original alcove sits to the side of the fireplace with a storage cupboard below.
Kitchen – 3.57m x 2.85m
A spacious room to the rear, fitted with oak effect units and a solid oak worktop. Including a Belfast ceramic sink with Victorian style mixer tap, single electric oven, four ring gas hob and extractor hood. A freestanding fridge freezer is also included and there is space for informal dining.
Cloakroom with WC – 2.00m x 1.12m
To the rear of the property and comprising a wash hand basin and WC. A built-in cupboard houses a Vaillant wall-mounted central heating boiler which was new in June 2021.
A newly carpeted staircase leads to the first floor landing where there is a loft hatch and Velux window.
Bedroom 1 – 3.62m x 3.48m
A generous room to the front of the property with attractive original exposed floorboards. An original shelved cupboard provides some storage and there is ample space for additional freestanding furniture
Bedroom 2 – 3.53m x 2.86m
Located to the rear of the property and again with the original exposed floorboards and a shelved cupboard.
Bathroom – 2.24m (2.80 at widest) x 1.88m
Comprising a white WC, wash hand basin, bath and circular shower cubicle housing an electric shower. A Velux window allows lots of natural daylight to flood in and a chrome ladders style radiator has been newly installed.
Utility Room – 2.00m x 0.93m
With a window to the rear of the property and having space and plumbing for a washing machine and tumble drier which are both included in the sale.
About Nairn
Nairn with its own micro-climate is a thriving community which benefits from two championship golf courses, a sports club, swimming pool, a new community and arts centre and an excellent choice of clubs offering a variety of activities, indoor and outdoor. We are also proud to offer award winning restaurants, bars, shops and beautiful beaches with miles of golden sands and views over the Moray Firth.
Nairn offers very convenient transport links including a train station, bus services and Inverness airport is close-by providing air links to many UK and European destinations.
We have two Primary Schools locally along with village schools in Auldearn and Cawdor, a choice of pre-school nurseries and Nairn Academy provides secondary education.
