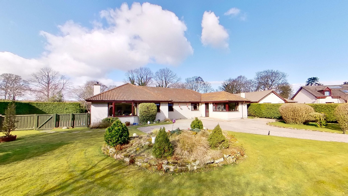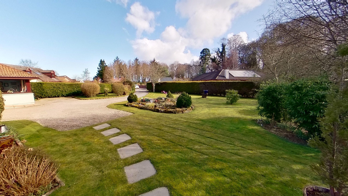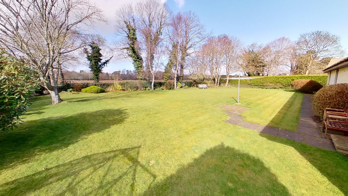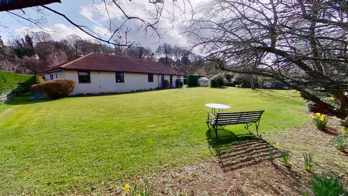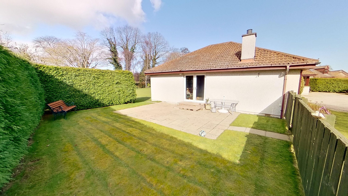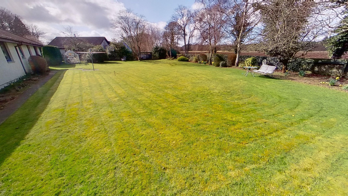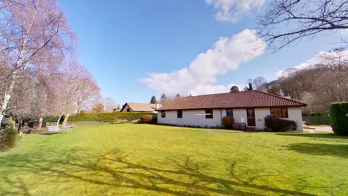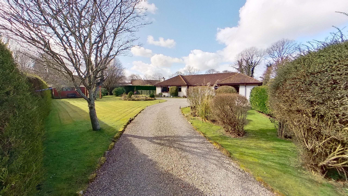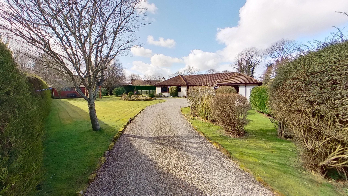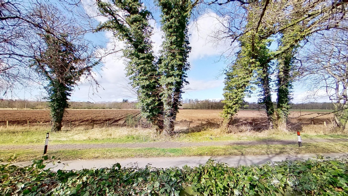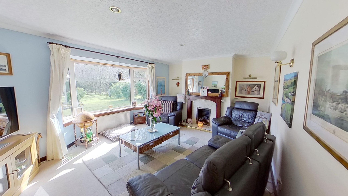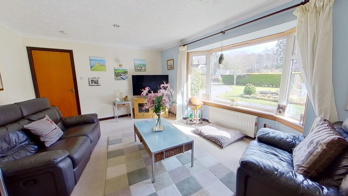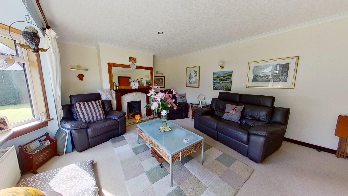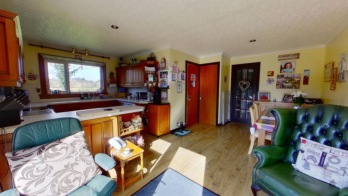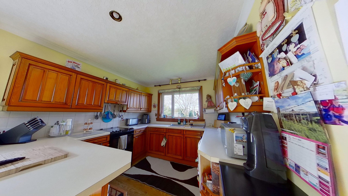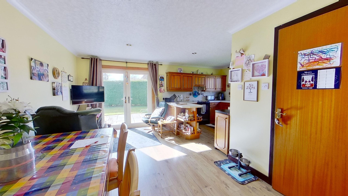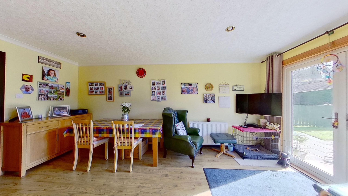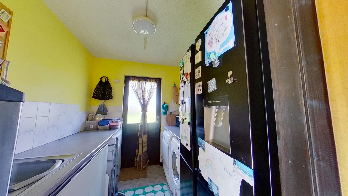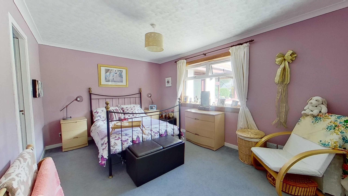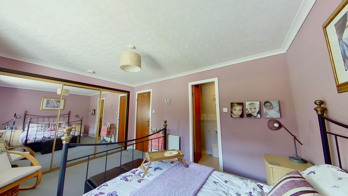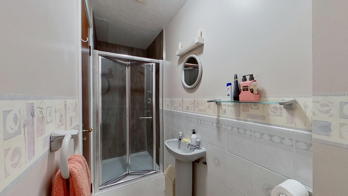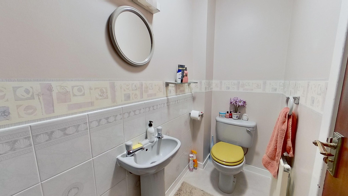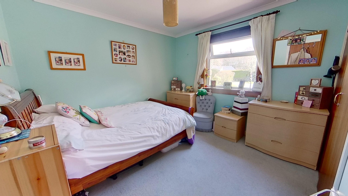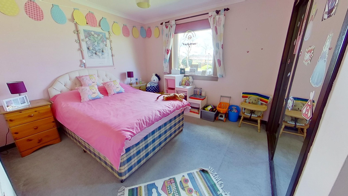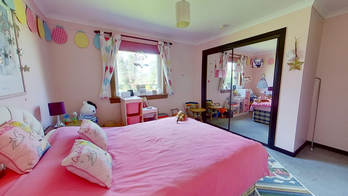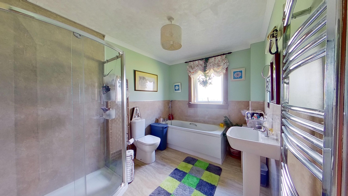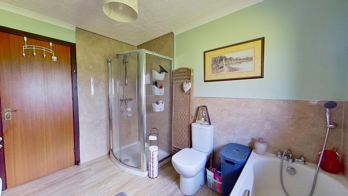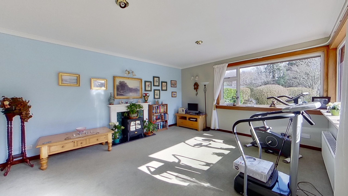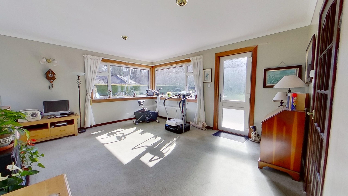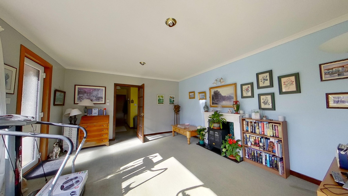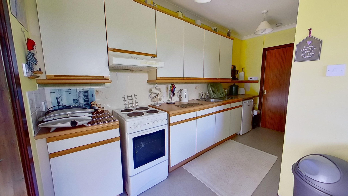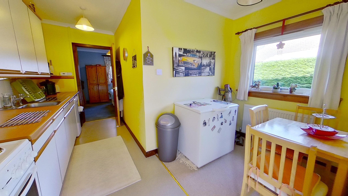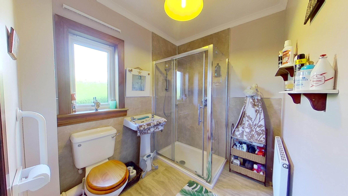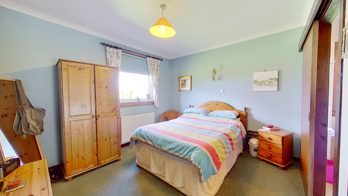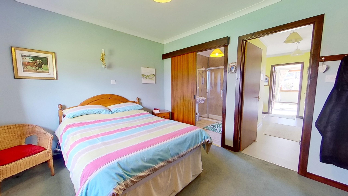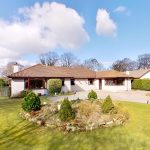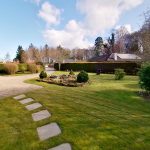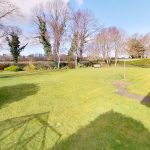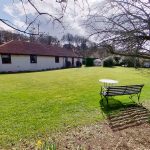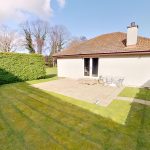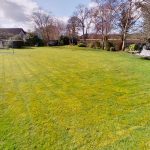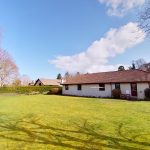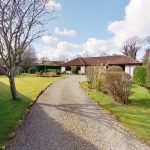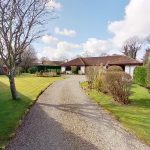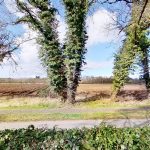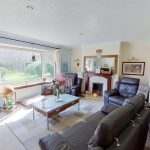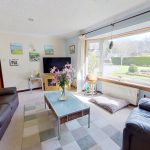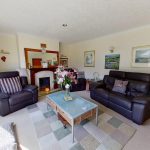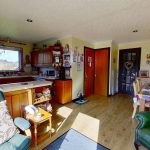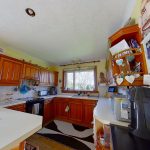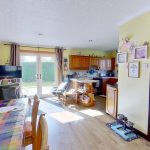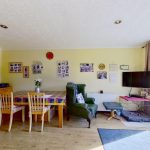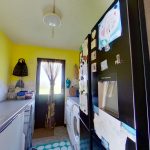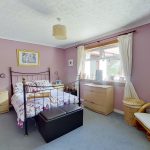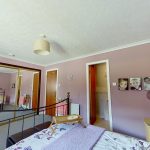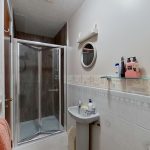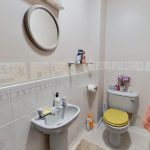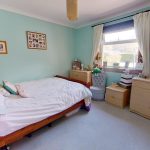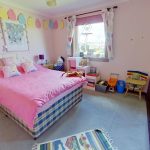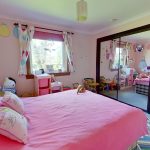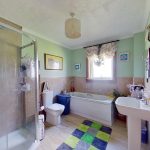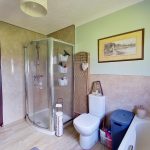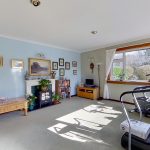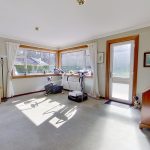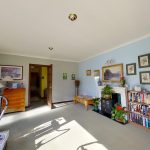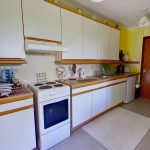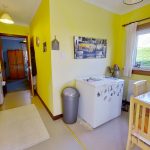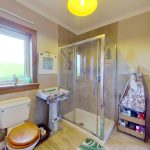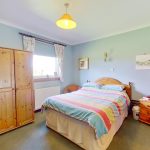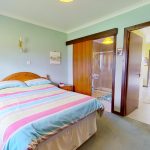Property Summary
A fantastic opportunity has arisen to acquire this four bedroom detached bungalow which includes a spacious one bedroom self-contained annexe.Located on the outskirts of Nairn, less than a mile from the town centre, this property enjoys a desirable semi-rural location with views to open fields at the rear and allows access to many walking and cycling routes . A short, pleasant walk of around 15 minutes over the riverside accesses the town centre.
The garden grounds are quite extensive, very private and beautifully maintained. Mainly laid to lawn with many established trees, shrubs and bushes. The rear garden is bound by an attractive stone wall and backs onto open fields. One side of the property benefits from a further lawned area with a paved patio area, and to the front there are further lawns, and a sweeping gravel driveway which leads to ample parking which can accommodate several vehicles.
The main house accommodation comprises a hallway with entrance vestibule, lounge, 4 bedrooms one with on suite shower room, dining kitchen, family bathroom and utility room, offering very generous accommodation on the one level and oodles of storage.
The spacious lounge sits to the front of the property, with a large picture window overlooking the front garden and woodland beyond.
Next door is a kitchen/dining /living area which is dual aspect and benefits from French doors leading to the side of the property and patio area. Off the kitchen lies a convenient utility room with a door leading to the back garden.
The four bedrooms are all of double capacity and all benefit from built-in wardrobes. The master bedroom also has the advantage of an en suite shower room. A generous family bathroom completes the accommodation in the main house and comprises a WC, wash hand basin, bath and separate shower cubicle.
The self-contained annex comprising a lounge, dining kitchen, bedroom, and shower room is a great addition to the property, offering exceptionally generous accommodation which would lend itself well for use as holiday accommodation, teenage semi- independent living, or ideal for an elderly person requiring to be on the one level, however, wanting their own independence.
Approx Dimensions –
Living Room 5.30m x 4.15m
Kitchen/Dining Room 5.60m x 5.30m
Utility 2.41m x 2.13m
Bedroom 1 4.36m x 3.18m
En-suite Shower Room 3.05m x 1.00m
Bedroom 2 4.12m x 3.20m
Bedroom 3 4.10m x 3.20m
Bedroom 4/Office 3.18m x 3.10m
Bathroom 3.20m x 2.40m
Self- Contained Annexe
Living Room 4.90m x 4.22m
Kitchen 2/Diner 4.11m x 3.60m
Bedroom 5 3.60m x 3.20m
En-suite Shower Room 2.30m x 1.71m
