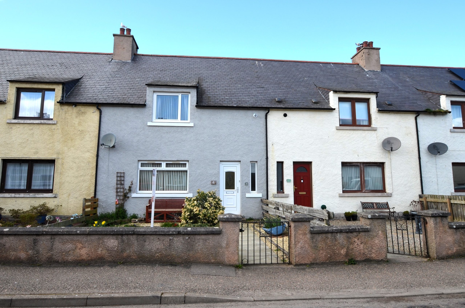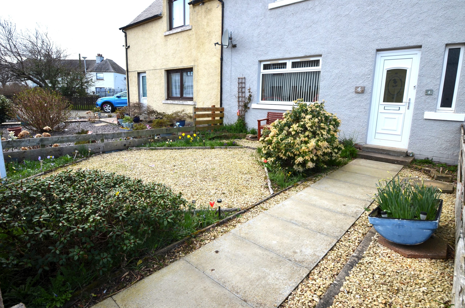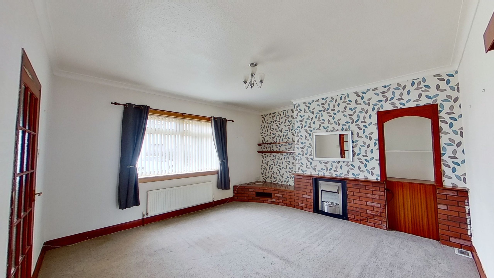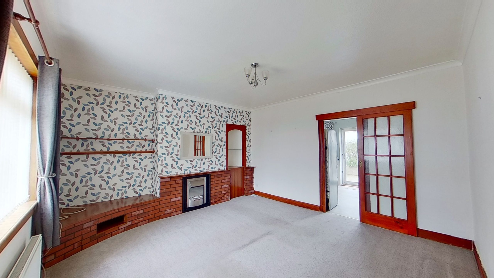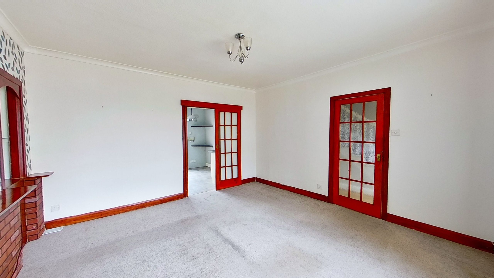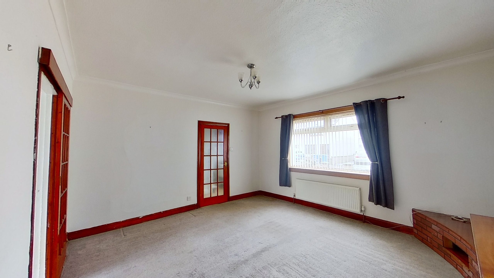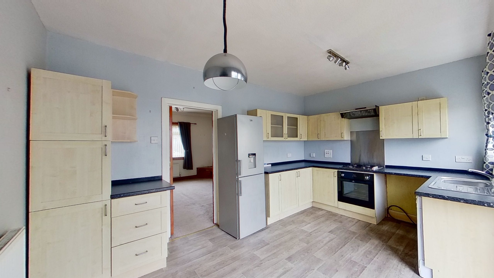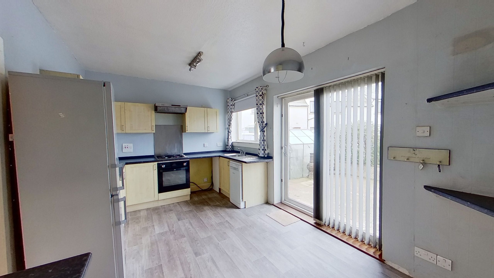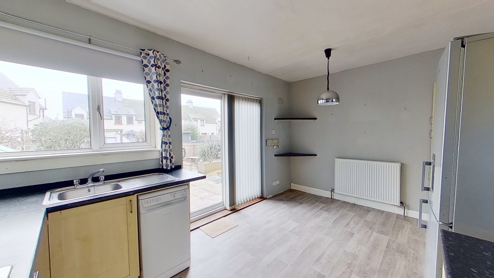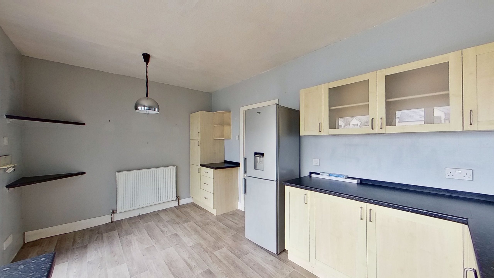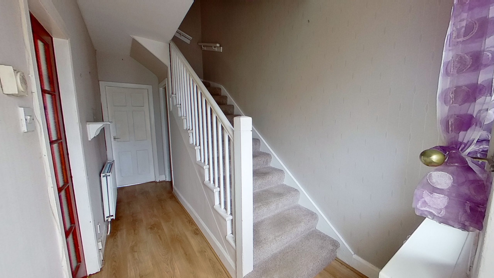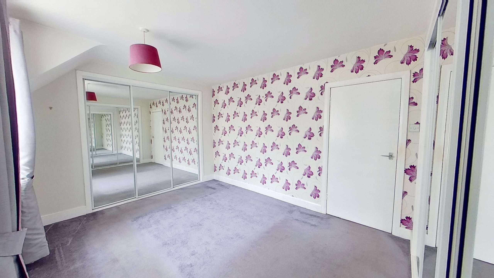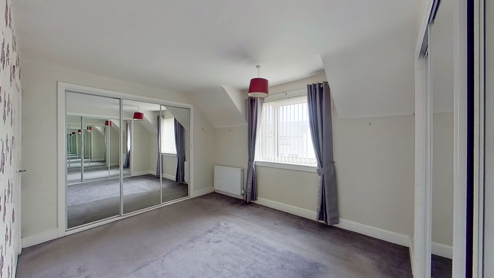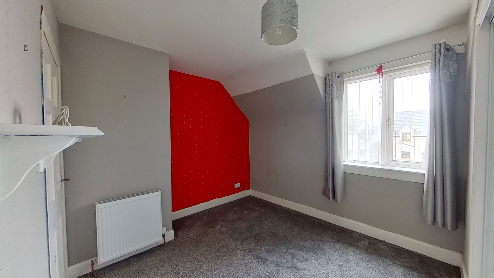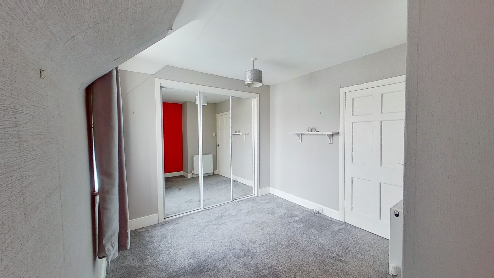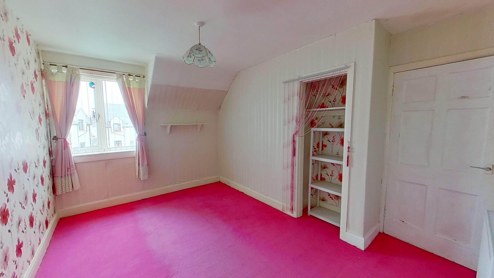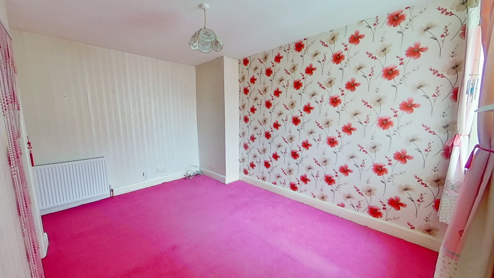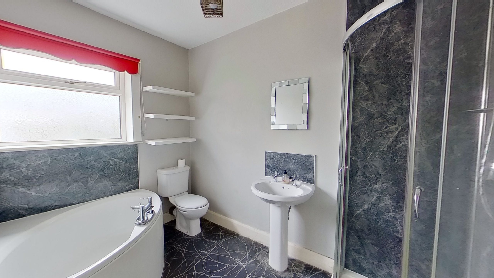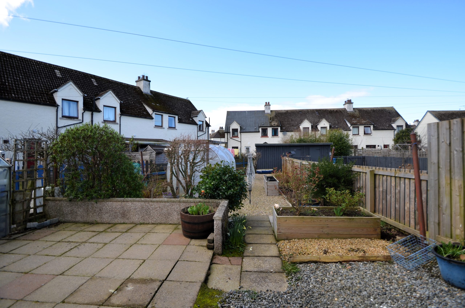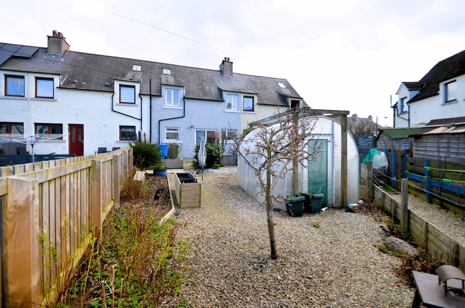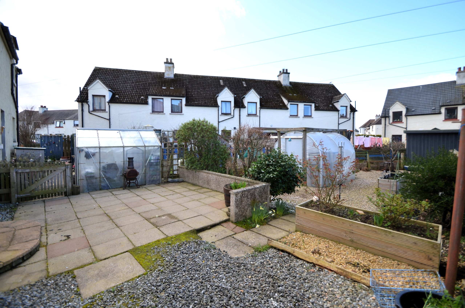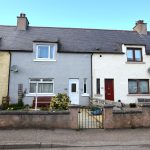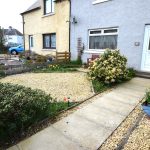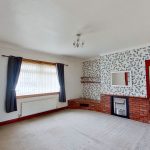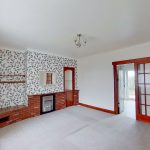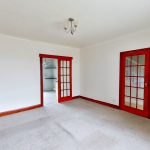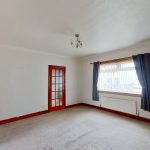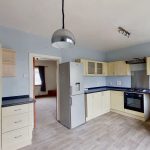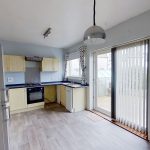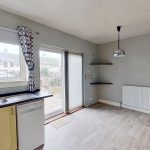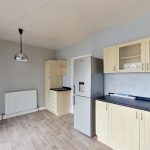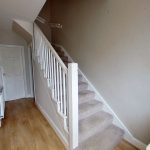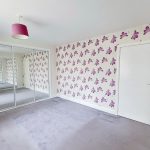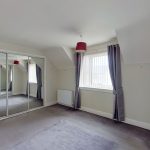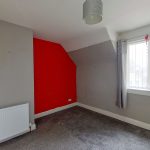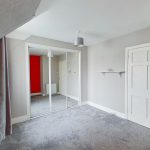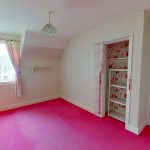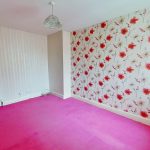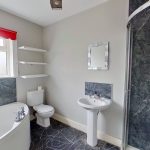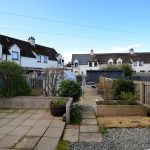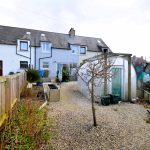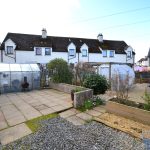Property Features
- Gas central heating with new boiler
- Close to town centre and all amenities
- Close to parks, schools and healthcare
- Spacious rooms throughout.
Property Summary
Mid-terraced three bedroom property offering generous accommodation over two floors.Hall – 4.45m x 0.98m (1.93m at widest)
Entered via a uPVC double glazed door where a carpeted staircase leads to the first floor. A cupboard under the staircase provides some storage for appliances, coats and shoes. A further small cupboard houses the electric meter and circuit unit.
Lounge – 4.60m x 4.15m
Well-proportioned carpeted room to the front of the property with a sliding door accessing the kitchen. The feature wall incorporates a brick effect TV stand and fireplace housing an electric fire, with an alcove to the side.
Dining Kitchen – 4.54m x 2.98m
To the rear of the property and fitted with light wood effect units with a complementing black laminate worktop. Appliances include a gas hob, extractor hood, oven and dishwasher. The is space available for further white goods. A stainless steel sink sits below the window overlooking the back garden and patio doors give access the garden. There is ample room to accommodate a dining table.
Bathroom – 2.92m x 1.93m
A spacious room to the rear of the property comprising a white corner bath, WC, wash hand basin and a quadrant shower cubicle housing a mains fed shower.
Carpeted staircase to first floor landing.
Bedroom 1 – 3.84m x 3.18m
A generous double room to the front of the property benefitting from excellent storage by means of two sets of built-in triple, mirrored wardrobes, one which houses a newly installed Glow Worm central heating boiler along with the control panel.
Bedroom 2 – 3.98m x 2.75m
Another generous double to the rear of the property with open recessed storage.
Bedroom 3 – 3.12m x 2.95m
A further double room to the rear of the property benefiting from triple built-in mirrored wardrobes.
Outside-
The front of the property is bound by a wall with a wrought iron gate, with a paved path leading to the front door. A feature hexagonal gravelled area is bordered by shrub beds.
The rear benefits from a large patio area and then gravelled for low-maintenance with a poly-tunnel and shed included.
