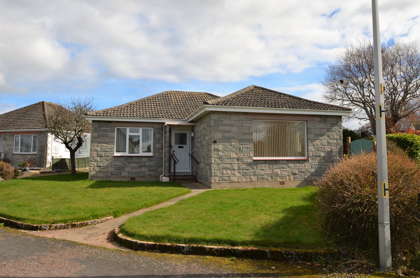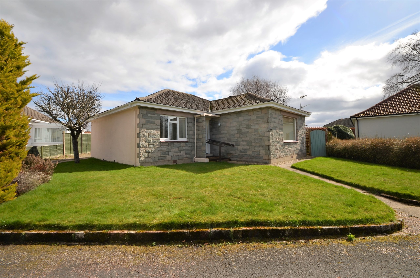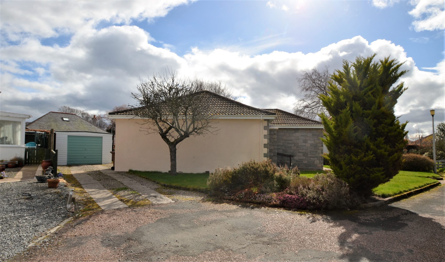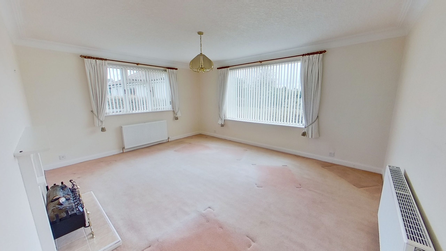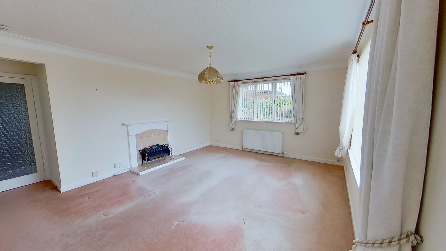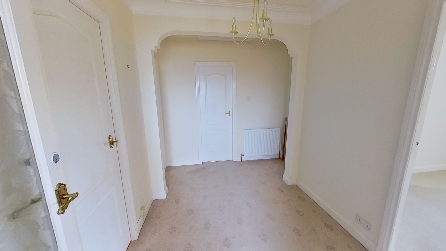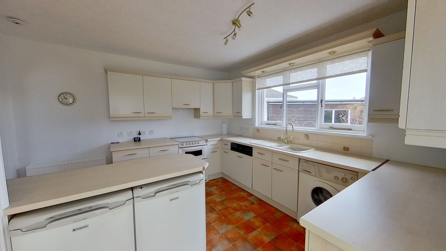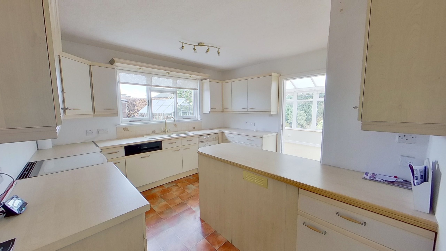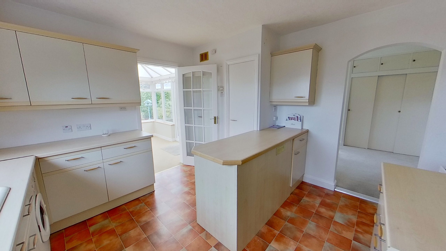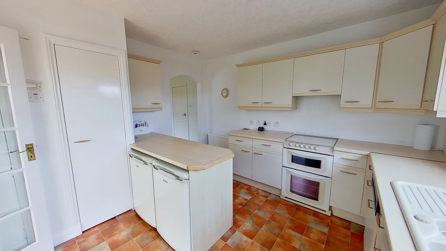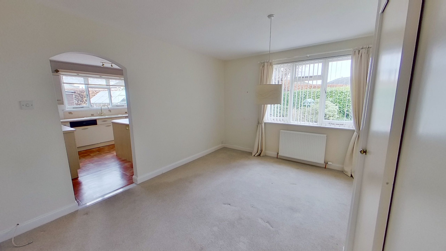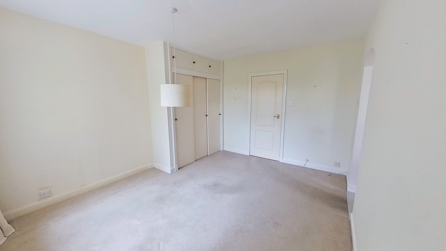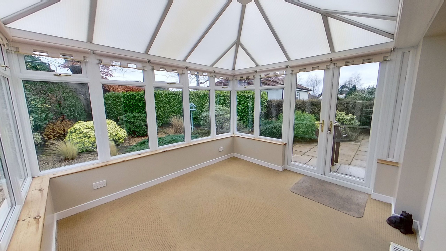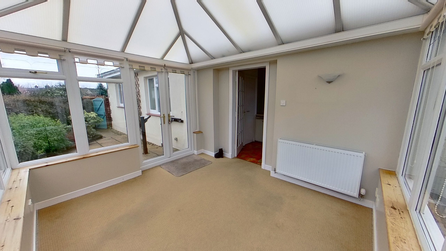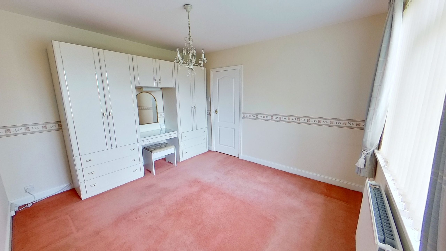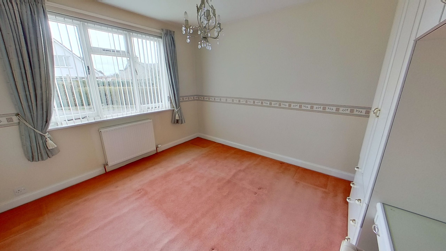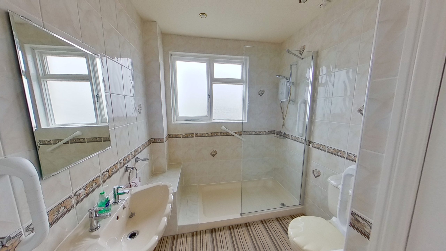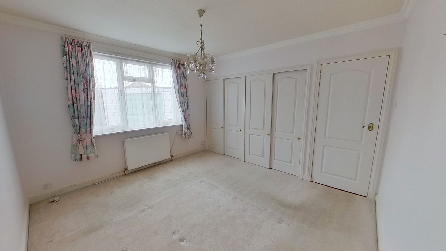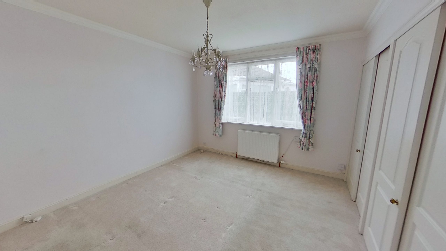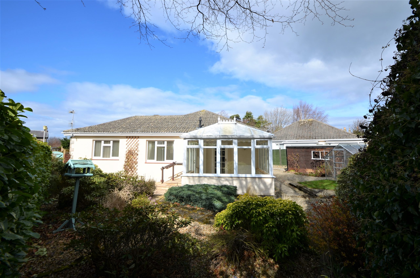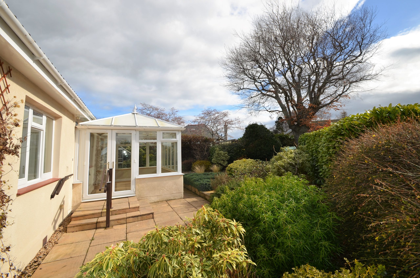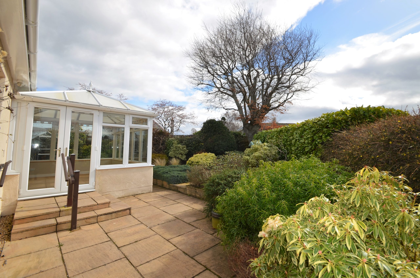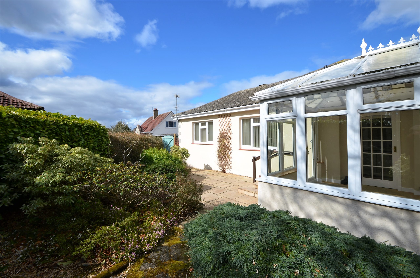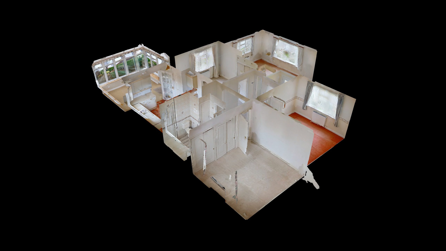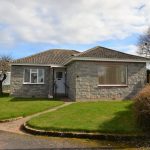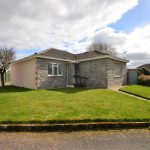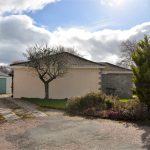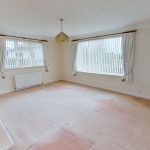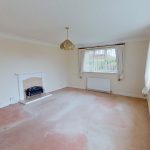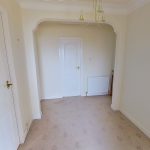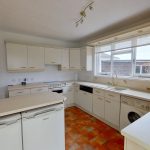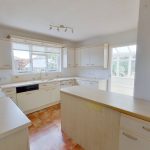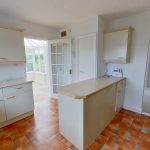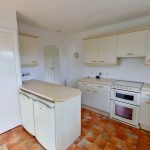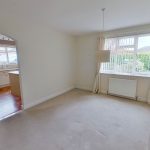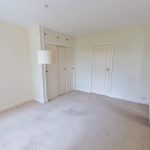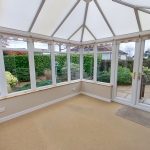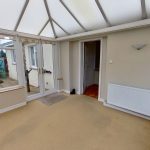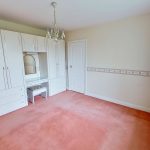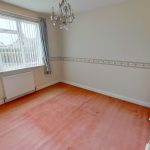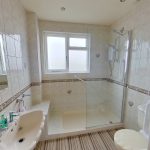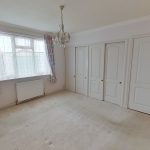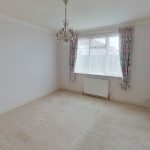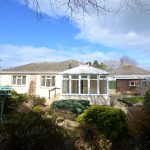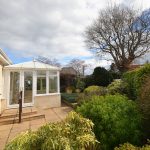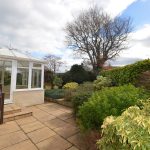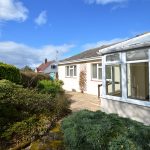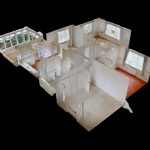This property is not currently available. It may be sold or temporarily removed from the market.
4 Lodgehill Gate, Nairn, IV12 4SE
£240,000
Offers Over - Sold
Sold
Property Features
- Peaceful favoured location
- Convenient for all amenites and town centre
- Bright and spacious rooms
Property Summary
2/3 bedroom detached bungalow with garage rarely available in this sought-after location.4 Lodgehill Gate is located at the end of a peaceful no-through road with easy access to the town centre and all local amenities. The property is one of six properties in Lodgehill Gate and would suit a range of buyers, in particular a buyer looking to downsize to a manageable dwelling, all on one level.
Offering generous room sizes and a flexible layout, the property is presently utilised as a two-bedroom, as the third bedroom has been converted into a dining room, adjacent to the kitchen. Should the buyer wish, this could, without difficulty be reinstated to a bedroom.
The garden is well-established with a large variety of trees and shrubs and offers good privacy and seclusion. To the side of the property is a driveway which could accommodate 2 -3 vehicles and accesses the timber garage.
Entrance Vestibule & Hall
The vestibule is accessed via a timber front door which in turn has a glazed door accessing the hall. The hall is large and welcoming with good proportions and leads to all rooms except the conservatory.
Lounge 4.77m x3.90m
A spacious bright, dual aspect room to the front of the property. A focal point is created by means of a tiled fireplace with an electric fire and the floor is laid with carpet.
Dining Room/Bedroom 3 4.16m x 3.51m
Sitting adjacent to the kitchen and was previously a bedroom. An archway has been created into the kitchen. Ample full height built in storage is available and a window faces the side aspect.
Kitchen 3.77m x 3.66m
Fitted with a generous selection of neutral coloured wall and base units creating excellent storage along with two full height cupboards, one housing the Ideal central heating boiler. A 1 ½ bowl composite sink sits below a large window overlooking the rear garden. Appliances include a cooker, dishwasher, washing machine, fridge and freezer. A pre-existing doorway into the hall has been blocked off when the new entrance from the dining room was created. This could potentially be opened up again.
Conservatory 3.77m x 3.20m
A very pleasant room in which to sit and take in the wonderful variety of plants and shrubs in the garden. Glazed to three sides and with French doors leading to the garden.
Bedroom 1 3.97m x 3.61m
Sitting to the rear of the property, a bright spacious room with ample room for freestanding furniture and a large bed.
Bedroom 2 3.70m x 3.46m
Another generous room, this time to the front of the property. Free-standing furniture is included in the sale.
Shower Room 2.54m x 1.99m
A decent-sized room to the rear of the property comprising a cream WC, wash hand basin and a large walk-in shower enclosure housing a Triton electric shower. A full height shelved cupboard also houses the electric meter and consumer unit.
