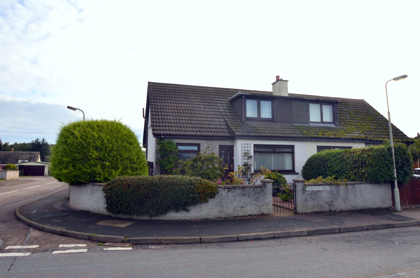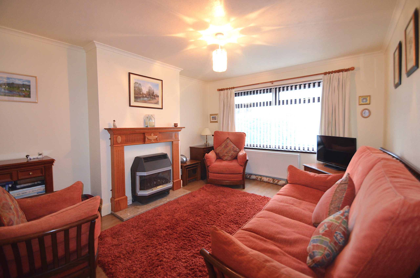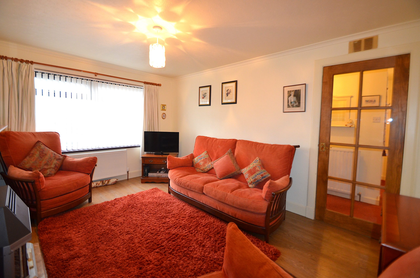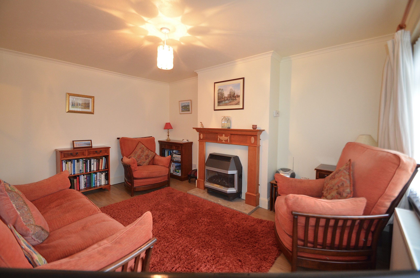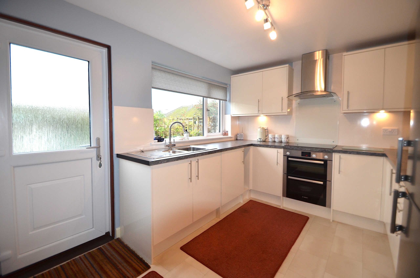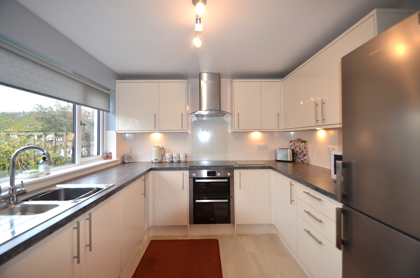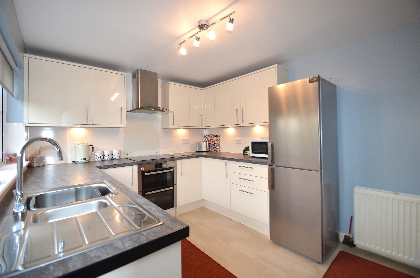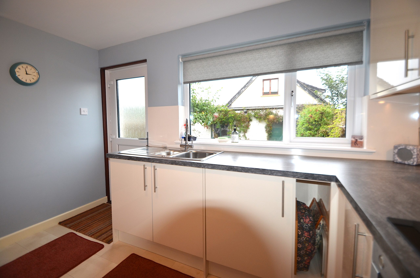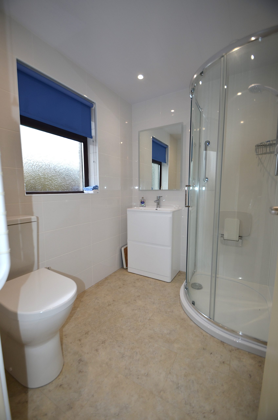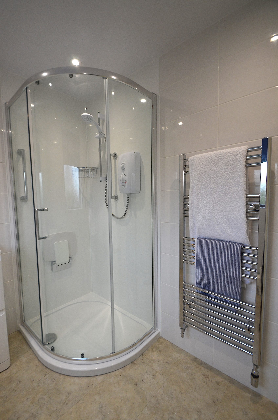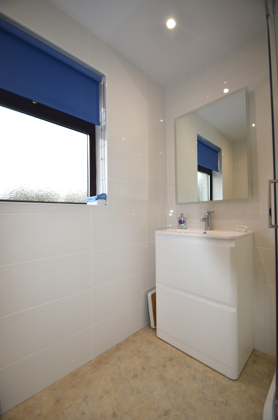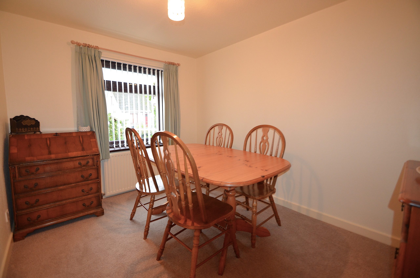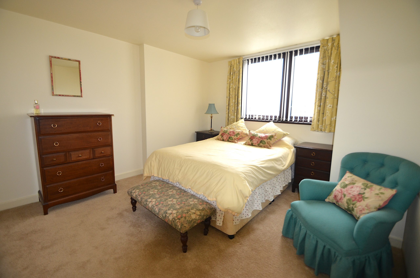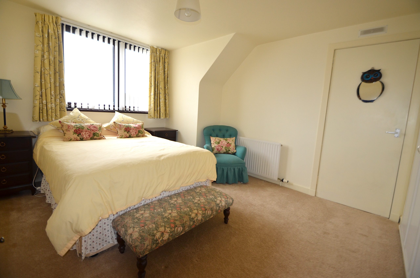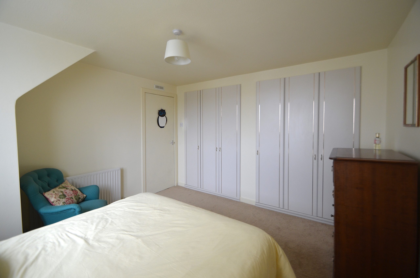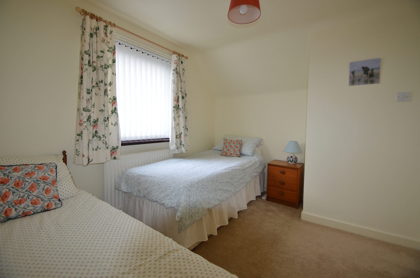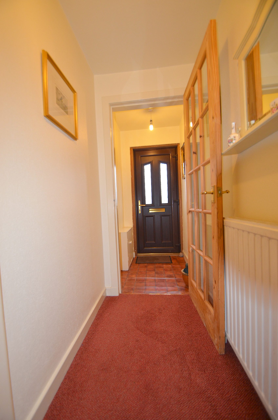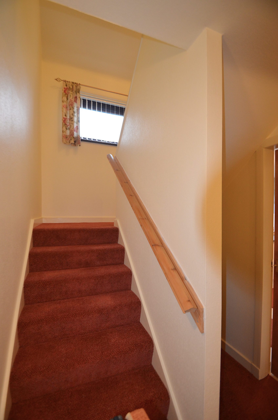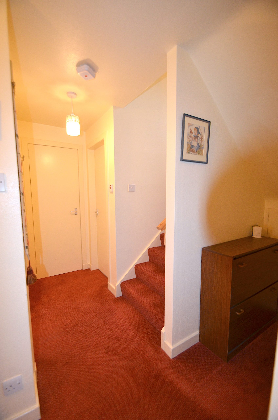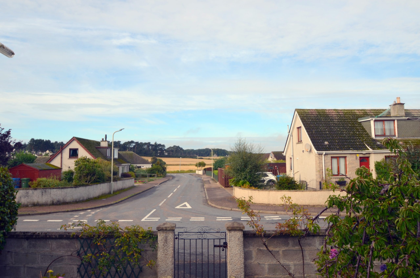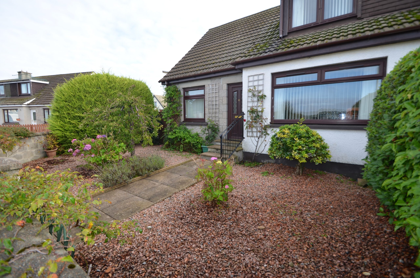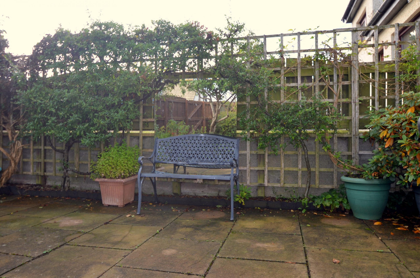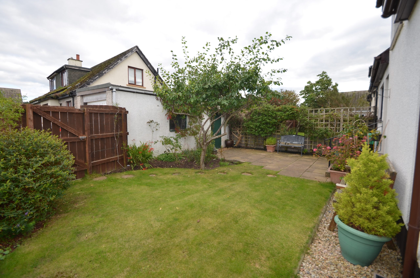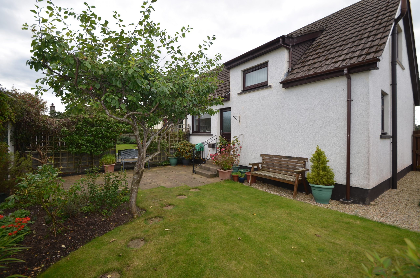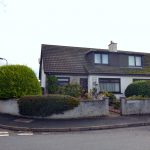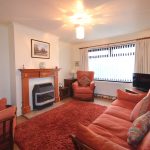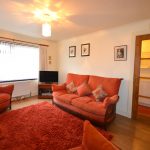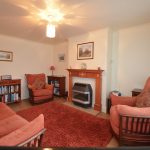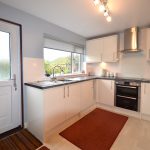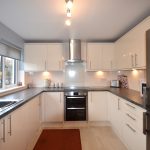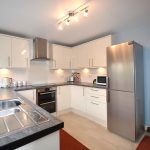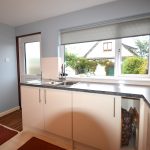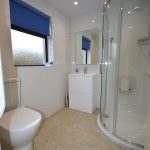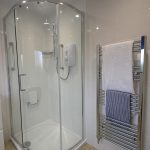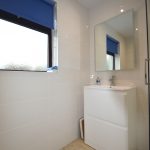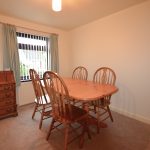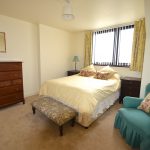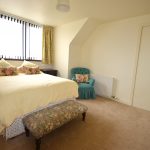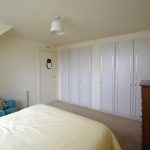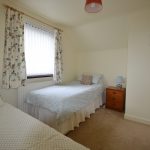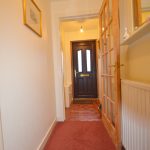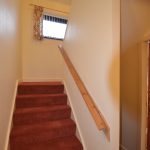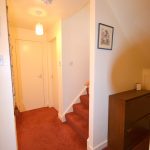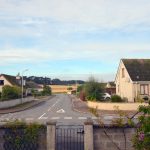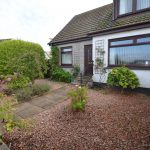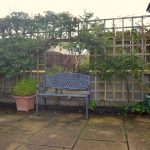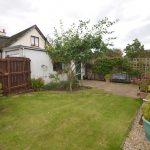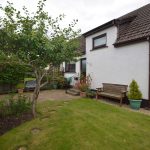This property is not currently available. It may be sold or temporarily removed from the market.
4 Sandwood Drive, Nairn, IV12 5ET
£170,000
Offers Over - Sold
Sold
Property Features
- Walk-in condition
- Quiet neighbourhood
- Newly fitted kitchen and shower room
Property Summary
4 Sandwood Drive offers a fantastic home for a wide range of Buyers. Providing three good sized bedrooms, a newly fitted kitchen and shower room, recently laid carpets and a fully enclosed garden. It is an ideal property for the first time buyer, investor or someone wishing to downsize and is also presented in walk-in condition.The property sits to the West side of Nairn on a corner site, in a quiet neighbourhood comprising similar properties.
Vestibule and Hall
A uPVC door accesses the vestibule which has a cupboard housing the electric meter and consumer unit. A glazed door enters into the hall which benefits from 2 good storage cupboards.
Lounge – 4.20m x 3.36m
A generous room to the front of the property laid wooden flooring. A focal point is created by means of a Baxi gas fire which houses the central heating boiler behind. The boiler has been regularly serviced over the years.
Kitchen – 3.42m x 2.93m
Attractive room, refitted approx. 2 years ago and now displaying contemporary white gloss units with a marble effect laminate worktop. A 1 ½ bowl stainless steel sink sits below the window overlooking the back garden. Appliances include a Bosch double oven, Bosch ceramic hob, extractor hood and a Bosch washing machine.
Bedroom 1/Dining Room (downstairs) – 3.31m x 2.60m
To the front of the property and able to accommodate a family sized dining table and chairs or be utilised as a bedroom.
Shower Room – 2.12m x 1.67m
Newly refurbished only a year ago and comprising a white WC, wash hand basin with storage below and a quadrant shower cubicle housing a Mira electric shower and an integrated shower seat. The room is fully tiled with wet wall panels in the shower cubicle.
Carpeted staircase to the half landing which has a window to the side and then leading to the first floor landing where there is access to the loft via a hatch in the ceiling.
Bedroom 2 – 3.60m x 3.41m
Upstairs to the front of the property, a generous double and benefitting from wall-to-wall storage. The newly installed hot water tank is located in one of these cupboards.
Bedroom 3 – 3.33m x 2.66m
Another double room or as currently set up, a twin. Window to the side aspect and laid with carpet. There is a very generous storage cupboard in this room.
The front garden is enclosed by a block and harled wall with a wrought iron gate leading to the front door. There are some attractive and well-established trees and shrubs. The rear garden is fully enclosed, has a lawn and a paved area. There is also a gravelled drying area with a rotary clothes drier. A gate leads to the garage which has power and light and parking for one vehicle in front of it.
