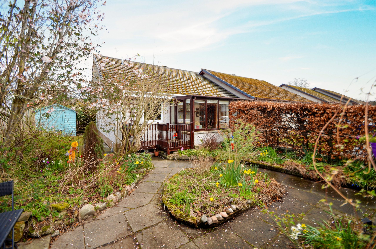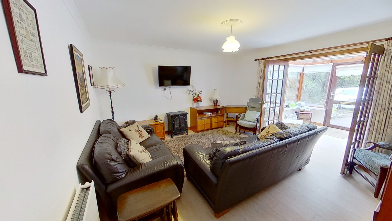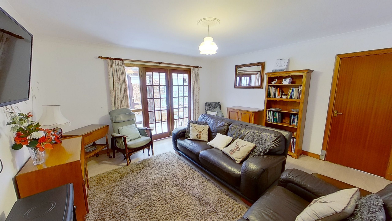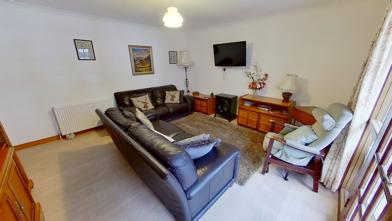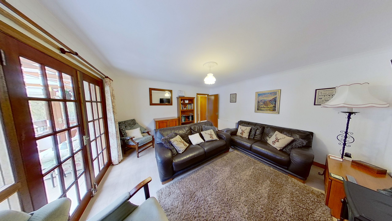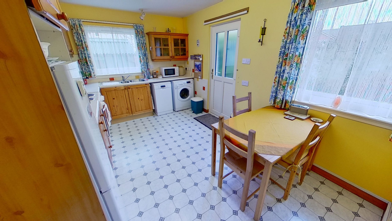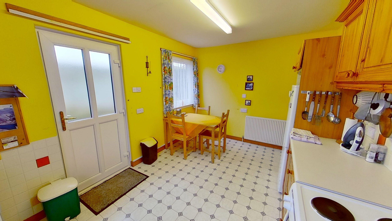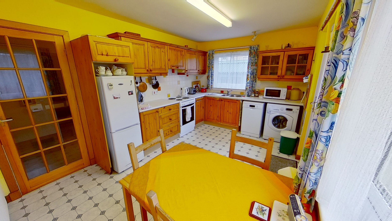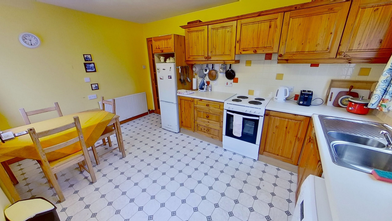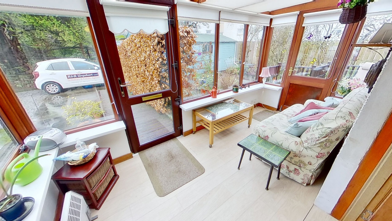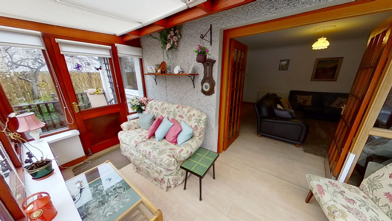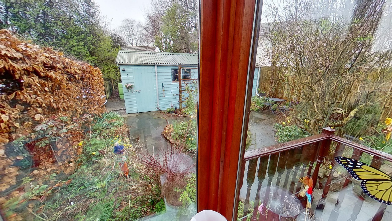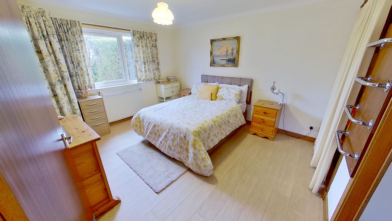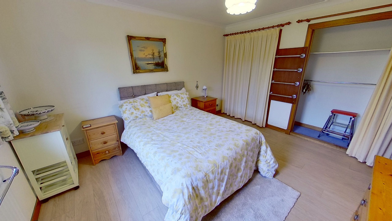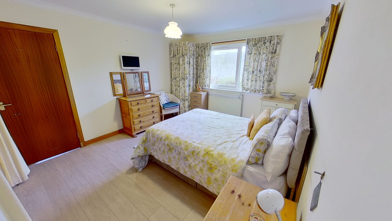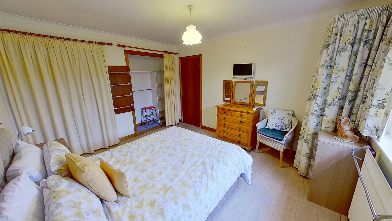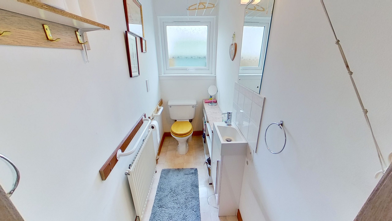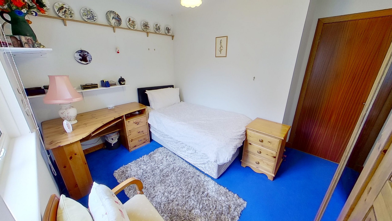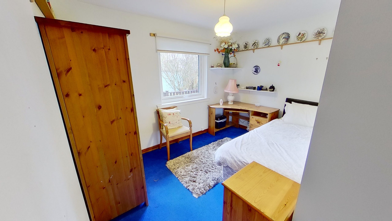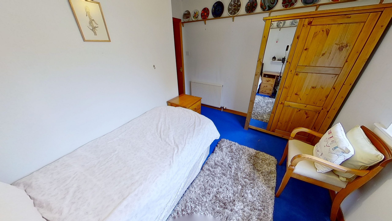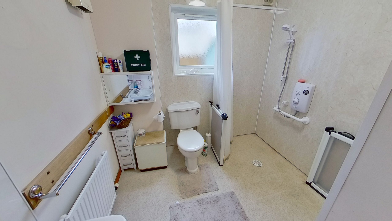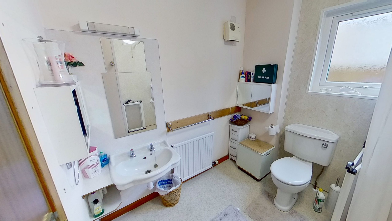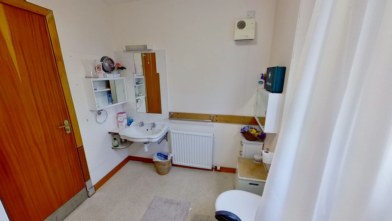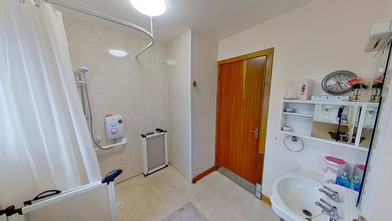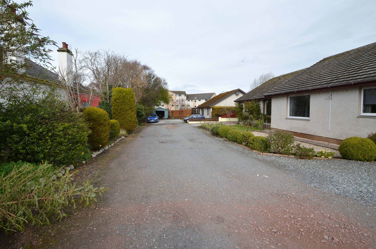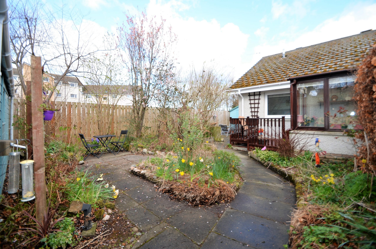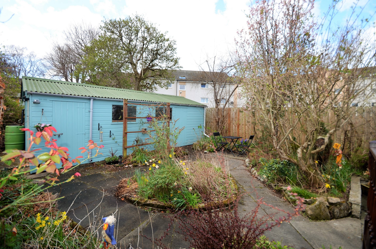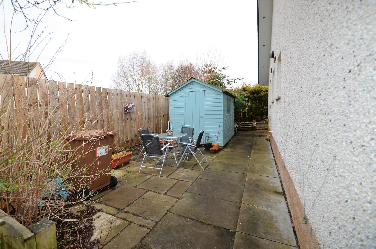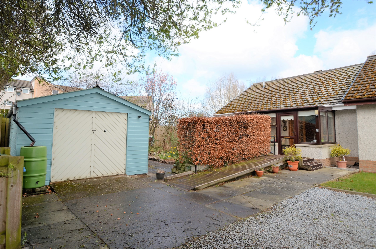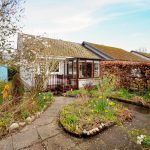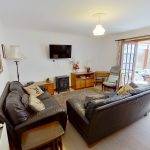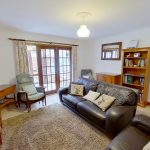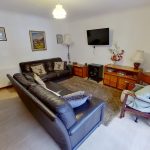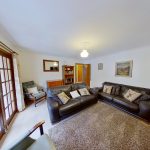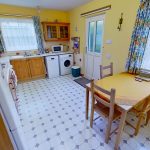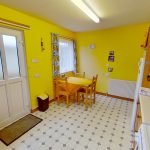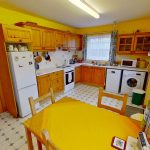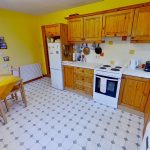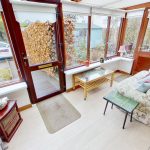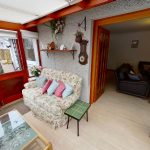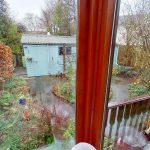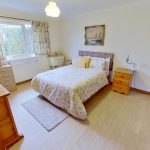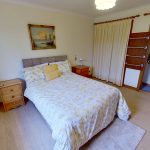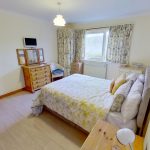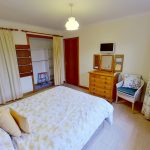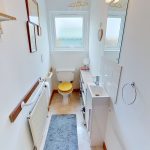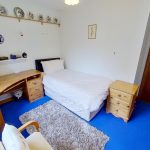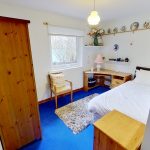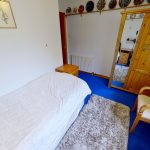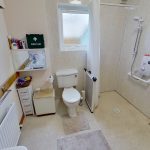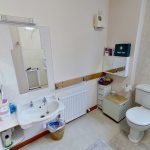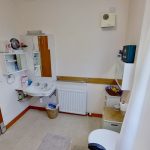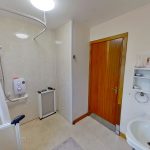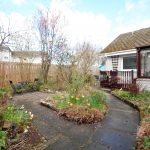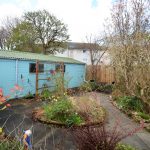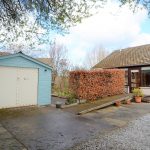This property is not currently available. It may be sold or temporarily removed from the market.
4 The Orchard, Lochloy Road, Nairn, IV12 5BE
£175,000
Offers Over - Sold
Sold
Property Summary
Deceptively spacious two bedroom semi-detached bungalow located within an easy stroll of the town centre.Accommodation - Conservatory, lounge, dining kitchen, 2 double bedrooms, wet room, cloakroom with WC, timber garage.
4 The Orchard forms part of a four house development comprising similar design semi-detached bungalows. Close to the town centre and all local amenities including a convenient Scotmid store only steps away. There is also easy access to the riverside, harbour and beaches where pleasant walks can be enjoyed.
A broad gravel driveway which is shared, leads to the properties, with No 4 sitting at the end of the cul-de-sac.
The property is South-West facing with a garden to the front, side and rear, mainly laid with paving and planted with a variety of shrubs and plants. There is a timber shed and garage.
The property has had a number of upgrades over the last few years including new double glazed windows and doors, a new gas central heating boiler, a wet room and new corrugated bitumen roofs to the shed and garage.
Due to the size, location and design of this property, it would be ideally suited to someone wishing to downsize and requiring to live on the one level, although would also suit a number of other buyers.
Conservatory 4.15m x 1.96m
A beneficial addition to the front of the property and is the main access to the house via a uPVC door. There is a further door leading to a small decked area ideal for enjoying some privacy in the sunshine. The conservatory is glazed to three sides with timber double glazing.
Lounge 4.30m x 4.21m
Accessed from the conservatory and with a door leading to the inner hallway. A generous spacious room finished with cornice, centre rose and wood effect laminate flooring.
Inner Hall
‘L’ shaped hallway accessing all rooms and with a hatch in the ceiling leading to the loft via a metal Ramsay ladder. Two full-height cupboards provide excellent storage with one housing the central heating boiler.
Bedroom 1 3.41m x 4.08m (4.82m into wardrobes)
A large double room to the rear of the property providing ample space for furniture and benefitting from two double built-in wardrobes and a further full-height shelved unit.
Kitchen 4.28m x 2.88m
A bright room with ample space available for a dining table and chairs. A uPVC door leads to the back garden and two windows allow plentiful daylight in.
The room is fitted with pine units, a laminate worktop and tiled splashback. White goods included are a fridge freezer, electric cooker, dishwasher and washing machine and a 1 ½ bowl stainless steel sink sits below the window to the side.
Cloakroom with WC 2.38m x1.00m
Fitted with a white WC, a compact wash hand basin and some shelved storage. A window faces to the side aspect.
Wet room 2.38m x 2.30m
Converted approx. 2 years ago. The shower area is lined with durable wet wall panels and houses a Mira electric shower. Also fitted with a WC and low level wash hand basin. A window faces to the side aspect.
Bedroom 2 3.44m x 2.56m
To the front of the property, a double room laid with carpet.
