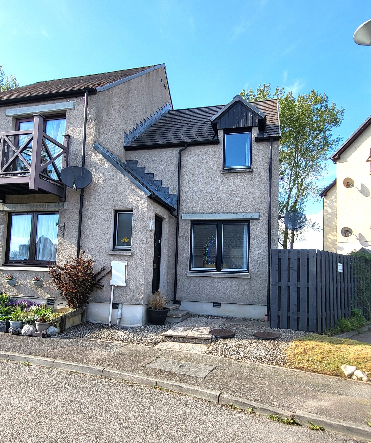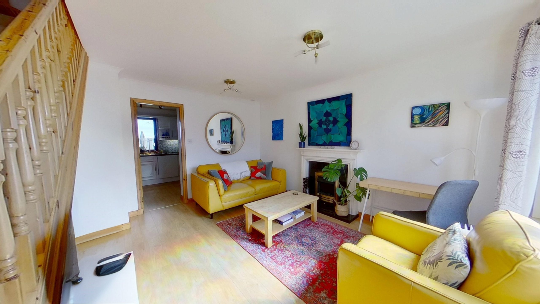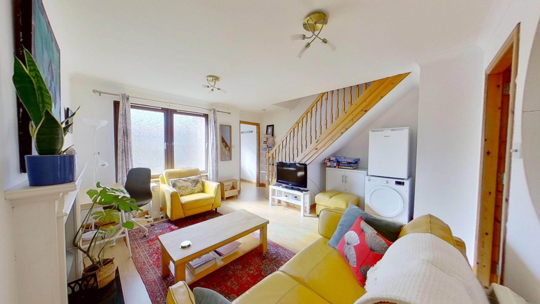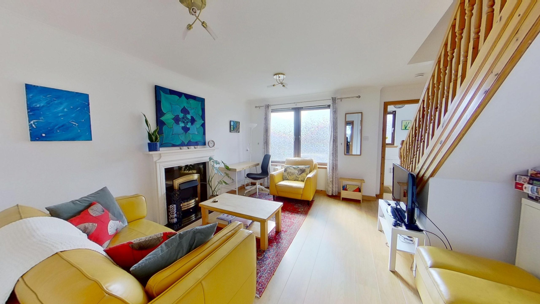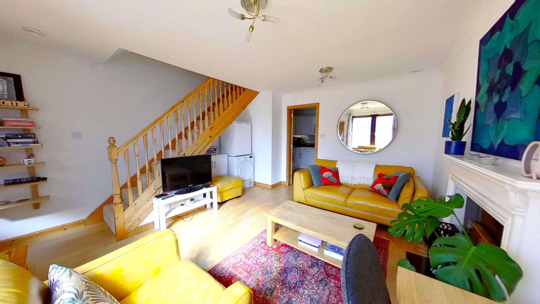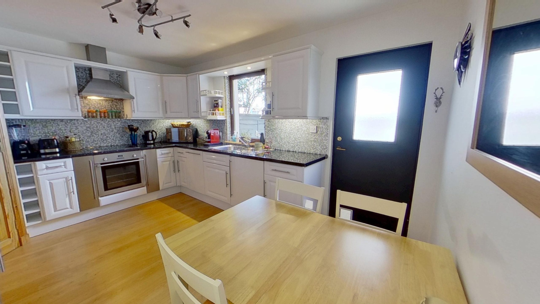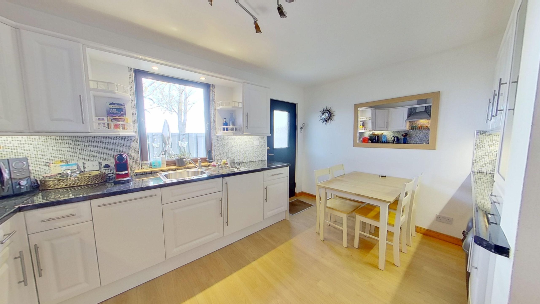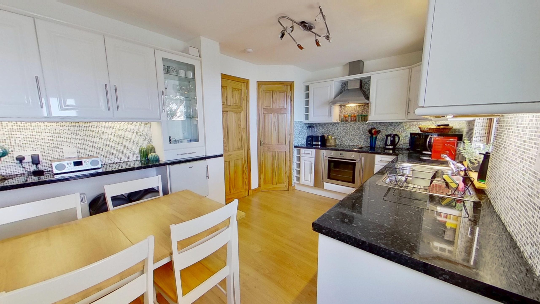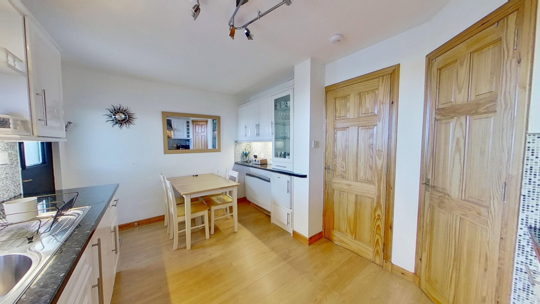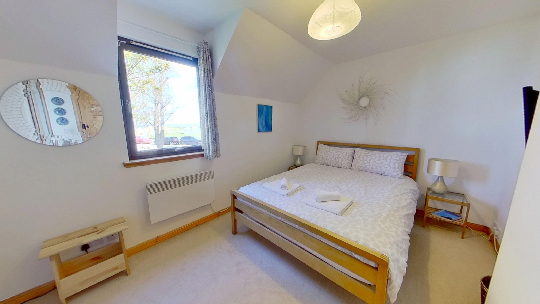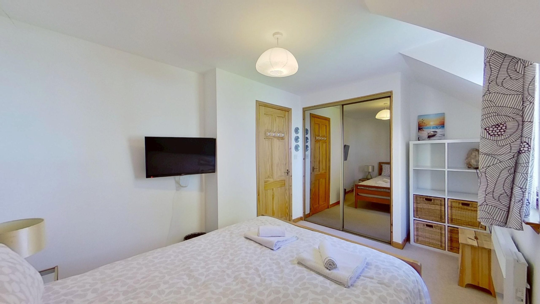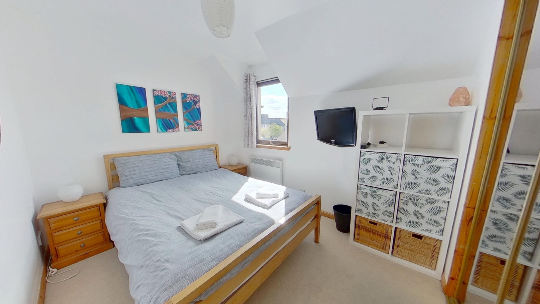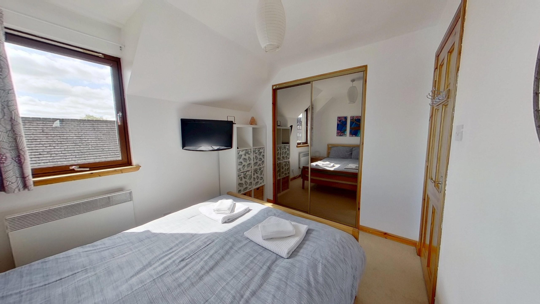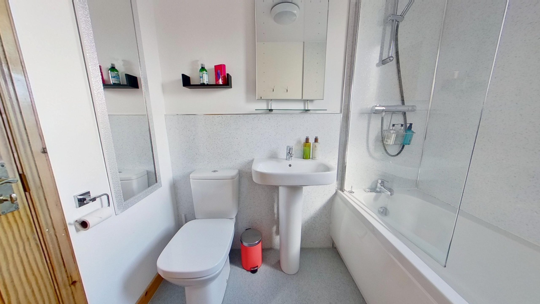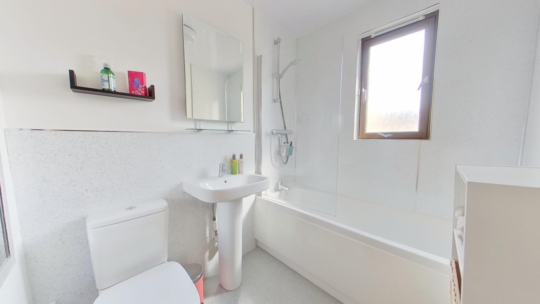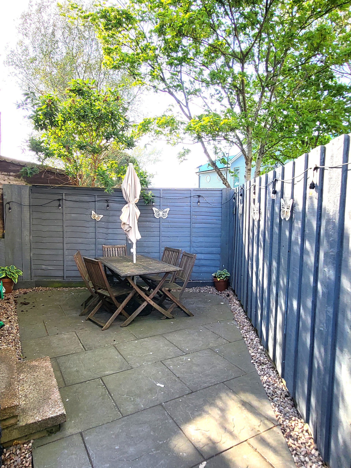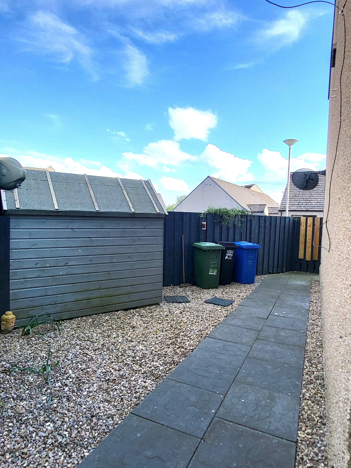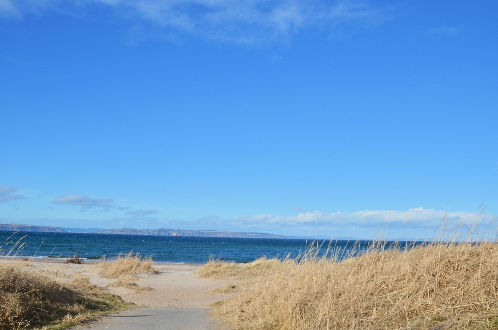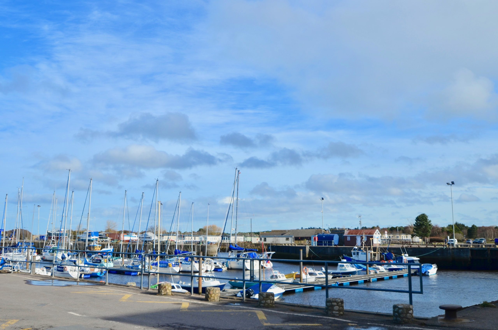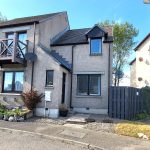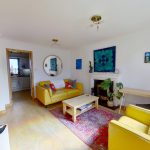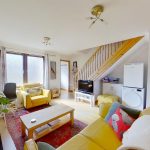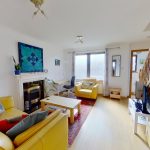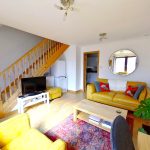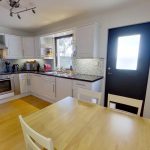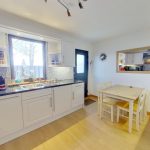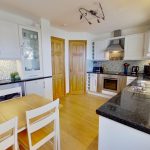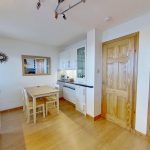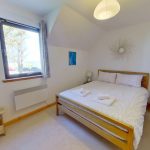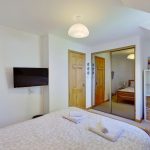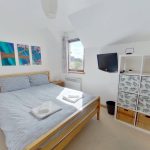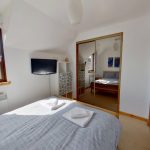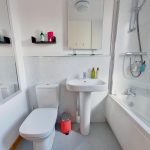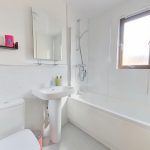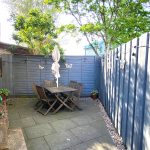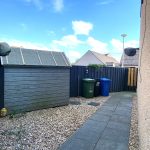Property Features
- Fabulous seaside location
- Ideal holiday home
- Walk-in condition
- Easily maintained
Property Summary
This delightful two-storey home is set in a truly enviable seaside location, just moments from the beach, harbour, and scenic riverside walks. Boasting stunning sea views, the property offers seaside charm with a convenient location, making it ideal as a permanent residence, holiday home, or investment opportunity.On entering the property, you are welcomed into a practical vestibule that leads directly into a bright and airy lounge positioned at the front of the house. This well-proportioned living space is flooded with natural light from a large front-facing window and features a stylish fire surround with an electric fire, creating a cosy focal point. A staircase in the lounge leads to the upper floor.
To the rear of the property is a well-appointed kitchen, thoughtfully designed with modern living in mind, featuring contemporary white units paired with striking black worktops to create a clean and timeless monochrome look. The kitchen is fully equipped with appliances including an oven, hob, extractor fan, dishwasher, and fridge. There is ample space for a dining table, and a built-in cupboard provides additional storage and also houses the hot water tank.
Upstairs, the home continues to impress with a stylish bathroom finished with a white suite, including a WC, wash hand basin, and a bath with mains fed shower over.
There are two generous double bedrooms on the first floor. The rear bedroom benefits from stunning sea views that stretch across to the Moray Firth. A truly special feature to wake up to each morning. Both bedrooms are fitted with built-in mirrored wardrobes, offering excellent storage without compromising floor space.
Externally, the property includes a low-maintenance, fully enclosed paved garden area to the rear and side. There is also a handy garden shed and on-street parking is available.
This property’s location is one of its standout features, offering the chance of an exceptional lifestyle for those who love the outdoors.
Dimensions
Vestibule 1.58m x 1.09m
Lounge 4.41m x 4.23m (widest)
Kitchen 4.09m x 2.82m
Bedroom 1 4.23m x 2.81m
Bedroom 2 3.23m x 2.63m
Bathroom 2.10m x 1.70m

