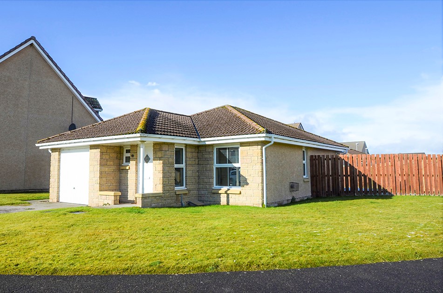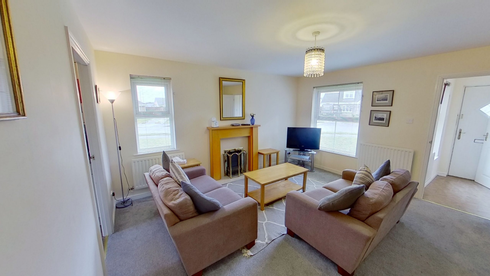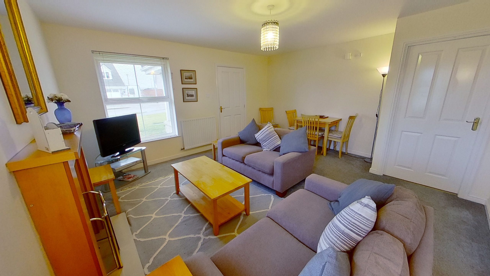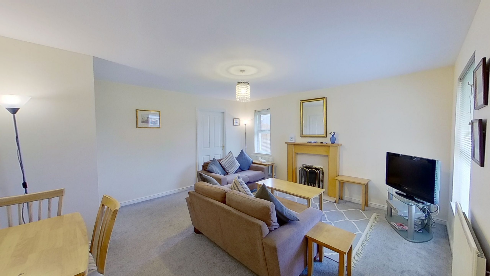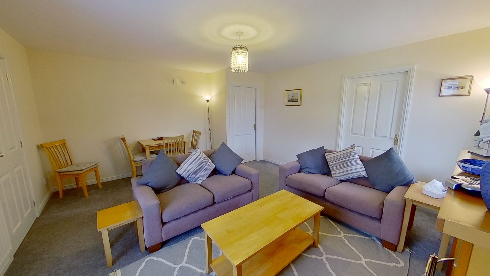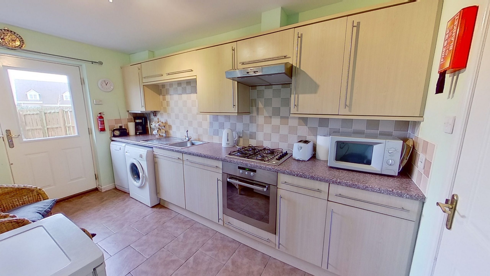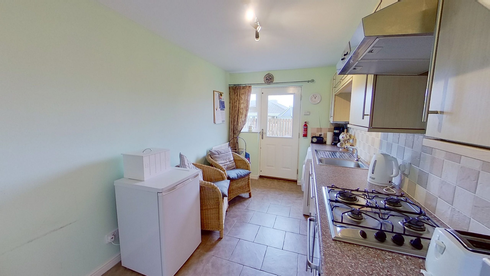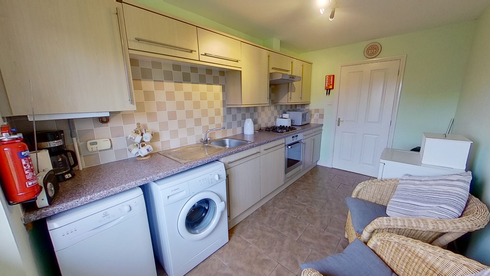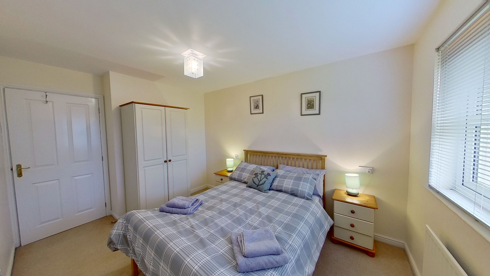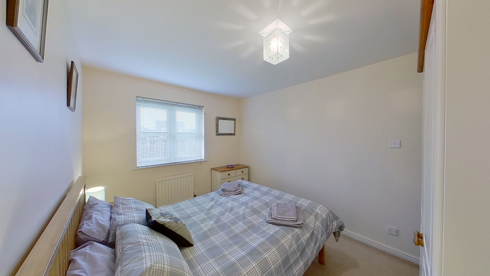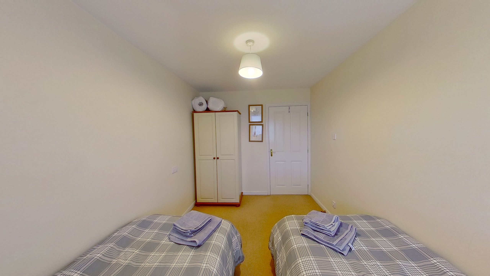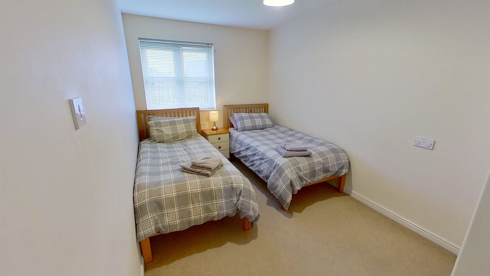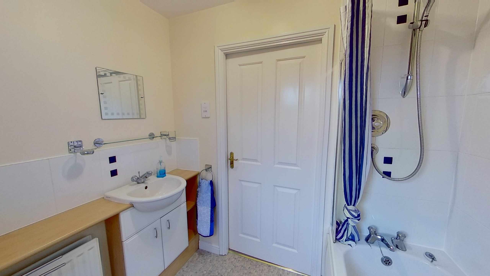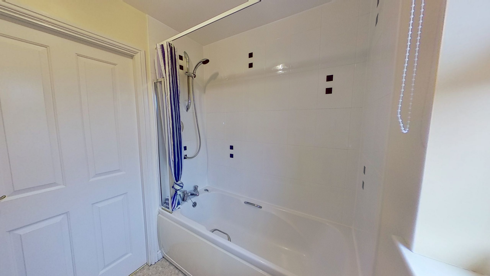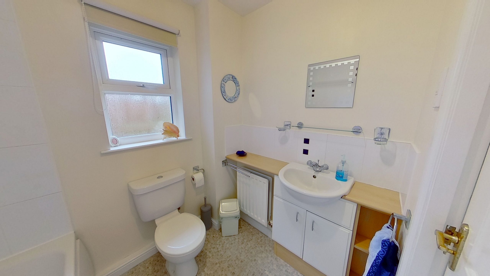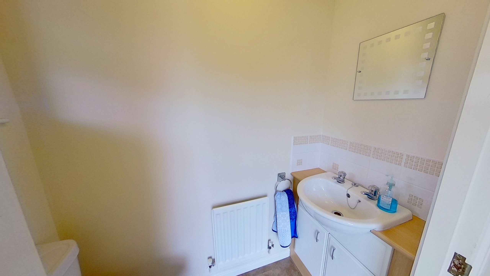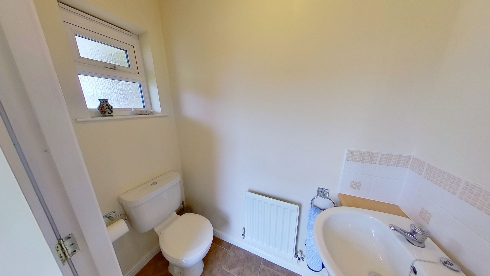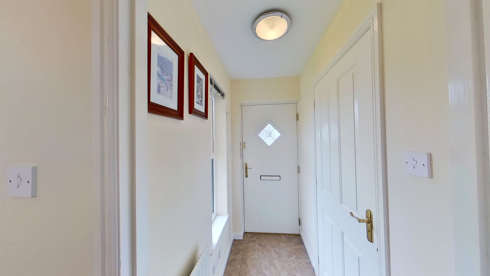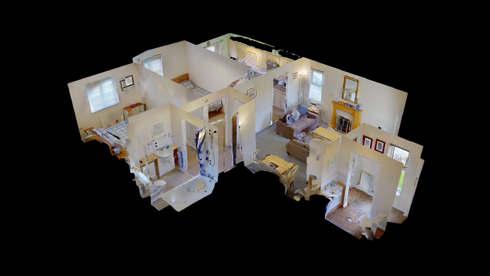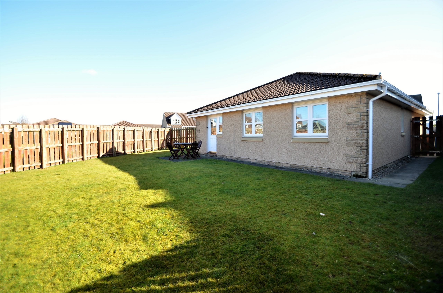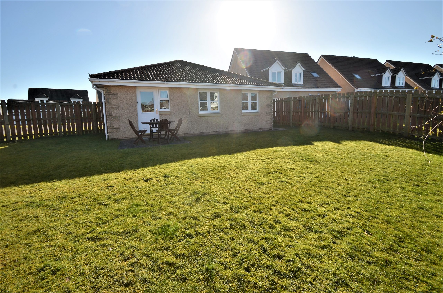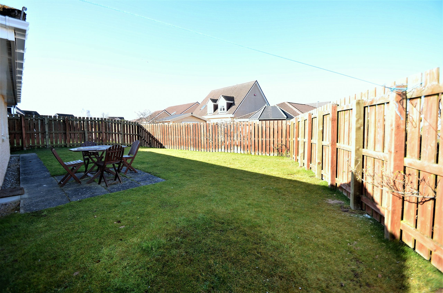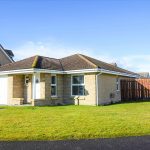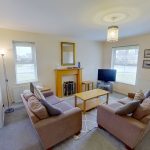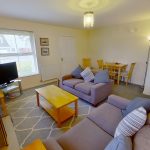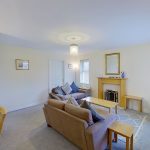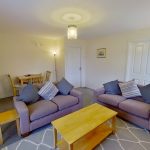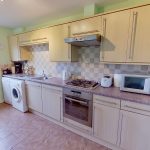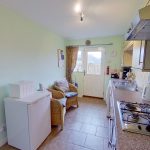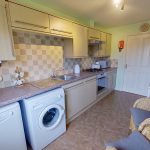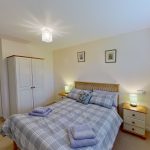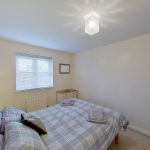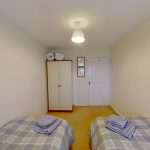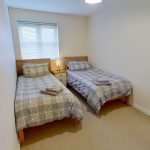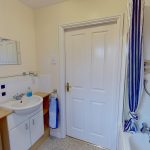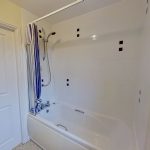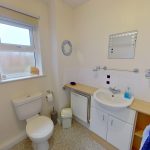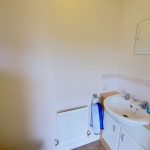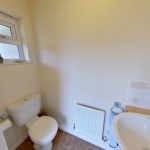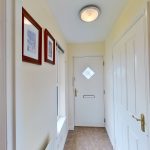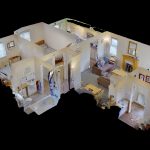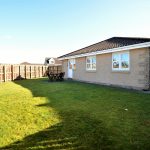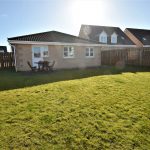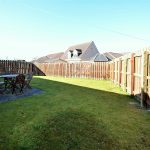This property is not currently available. It may be sold or temporarily removed from the market.
42 Spires Crescent, Nairn, IV12 5PZ
£210,000
Offers Over - Sold
Sold
Property Features
- Low maintenance property
- Popular location
- Fully enclosed back garden
- Generous plot
Property Summary
Well-presented two bedroom detached bungalow with integral garage, built by Barratt Homes and located in the popular Dunbar Reach development to the East of Nairn. The property offers walk-in condition accommodation, fully enclosed garden to the rear and sits on a spacious site.42 Spires Crescent sits on a spacious site providing a pleasant open aspect.
The property is accessed over a tarmac driveway accessing the garage with up and over door and also to the uPVC front door which gives access to the entrance vestibule where there is a convenient cloakroom which comprises a white WC and wash hand basin with storage below. Also off the vestibule lies the well-proportioned lounge which has dual aspect to the front and side. A gas fire with a timber surround and marble hearth provides a focal point in the room and the floor is laid with carpet.
Off the lounge lies the kitchen which has a door leading to the back garden. The kitchen is fitted with light oak effect units and a laminate worktop and a tiled splashback. Included are, a four ring gas hob, extractor hood, single oven and a stainless steel sink with drainer a washing machine and tumble dryer. There is also space for an informal dining table.
Also off the lounge lies the inner hall which gives access to the two bedrooms and bathroom. The inner hall accesses the loft hatch and a cupboard providing storage and housing the high pressure hot water cylinder.
Both bedrooms are of double capacity and of similar dimensions laid with carpet. Both are bright with windows to the rear aspect.
The contemporary bathroom comprises a white WC, wash hand basin set in a vanity unit with storage below and bath with a mains fed shower over. The walls are lined with ceramic tiling around the bath and over the wash hand basin.
The front and rear gardens are laid to lawn with a patio area to the rear which is fully enclosed providing a safe environment for pets and children.
Approx Dimensions –
Vestibule – 1.80m x 0.97m
Cloakroom - 1.81m x 0.81m
Lounge - 4.47m x 4.59m
Kitchen - 3.98m x 2.35m
Bedroom 1 - 4.12m x 2.74m
Bedroom 2 - 4.10m x 2.72m
Bathroom - 2.24m x 1.74m
Inner Hall - 2.13m x 1.06m

