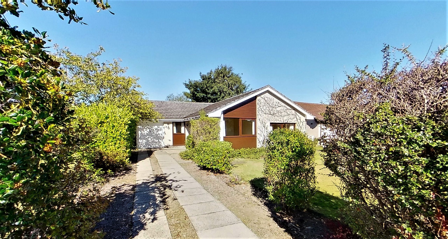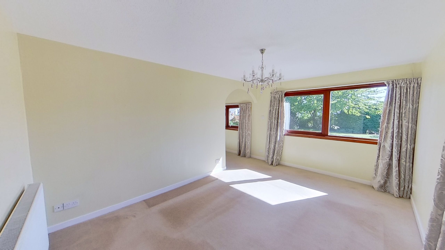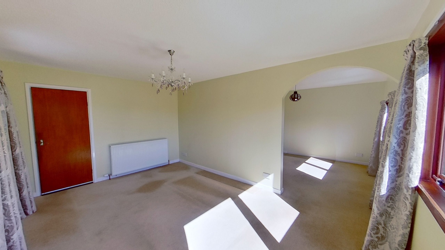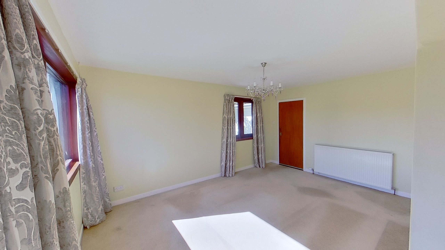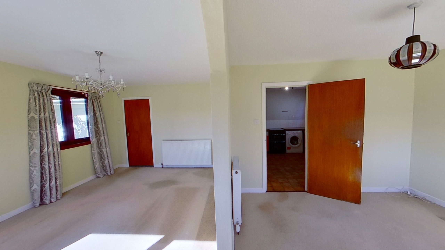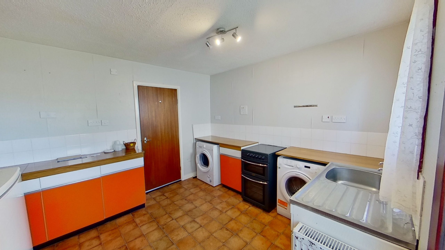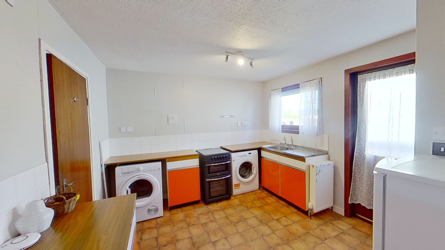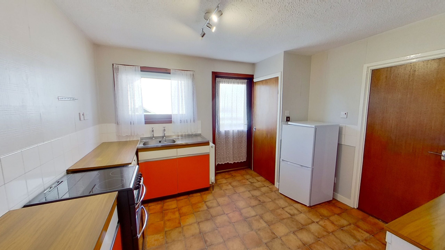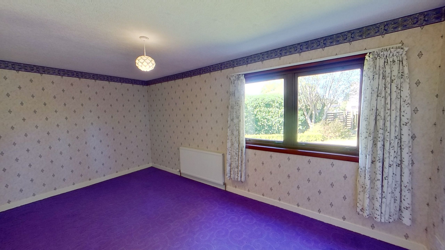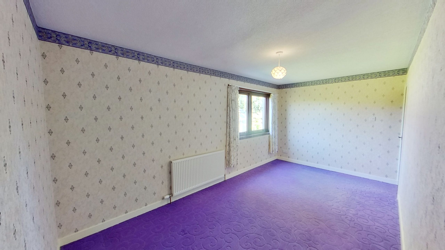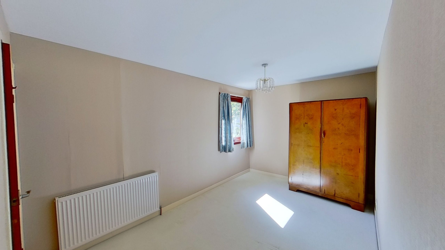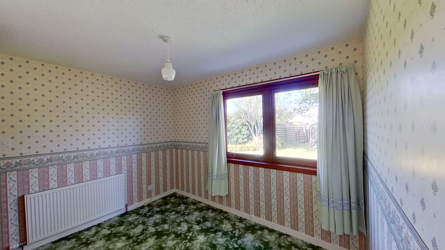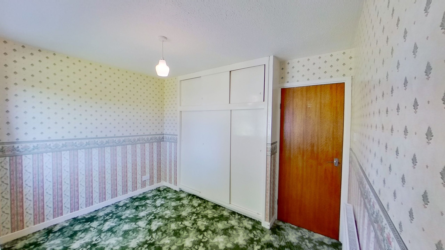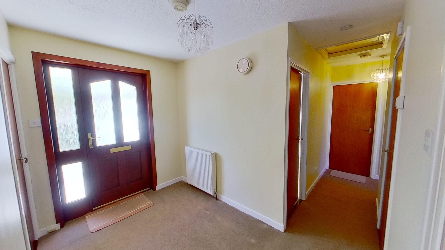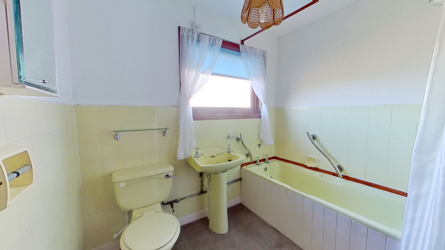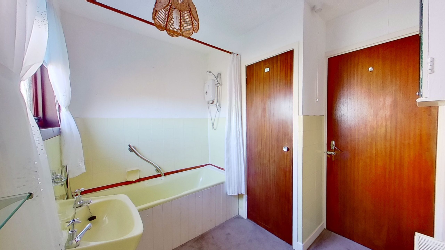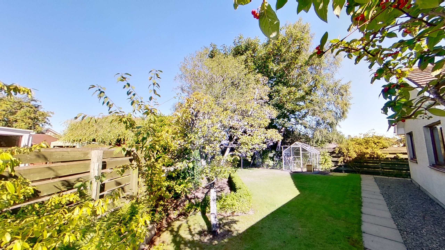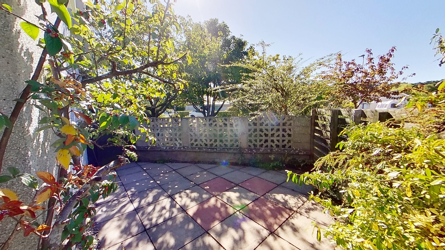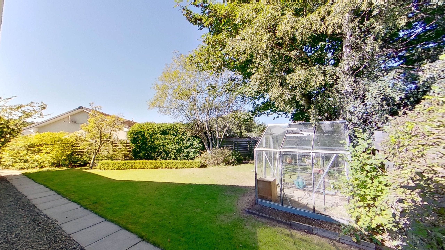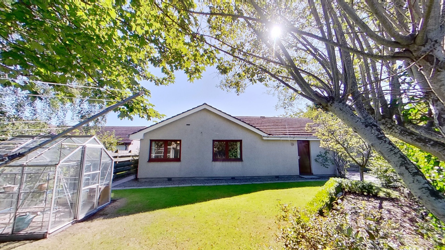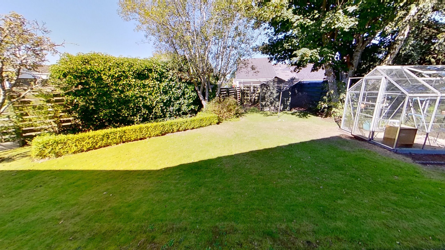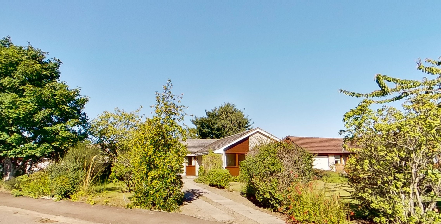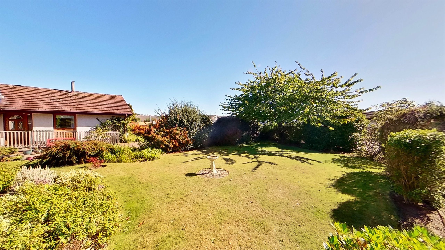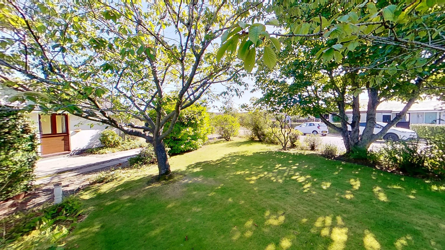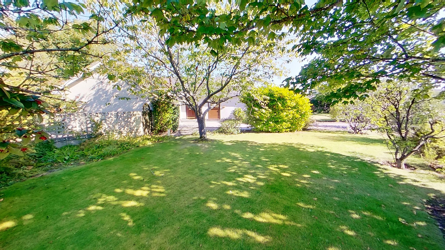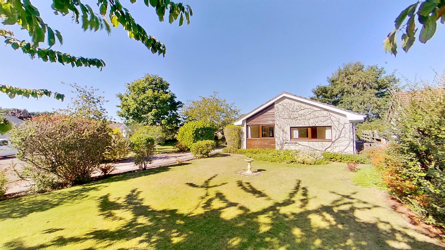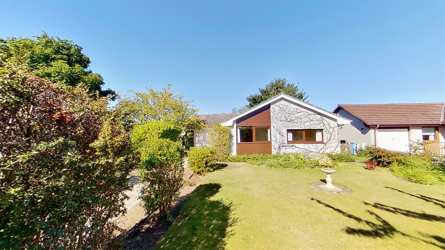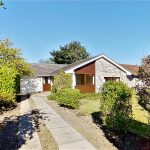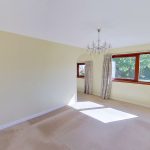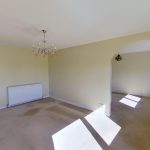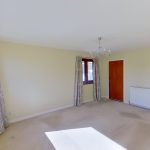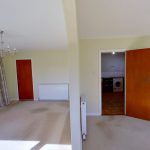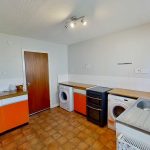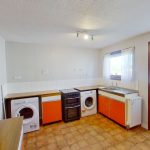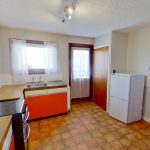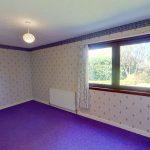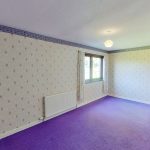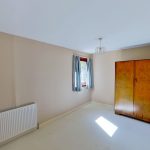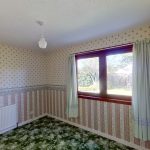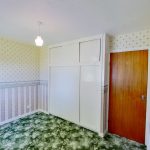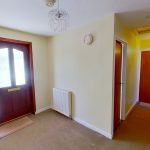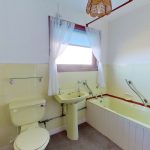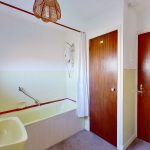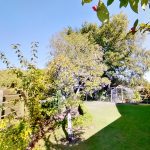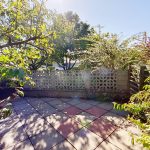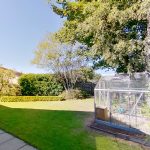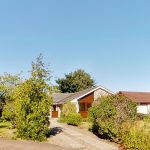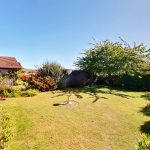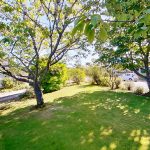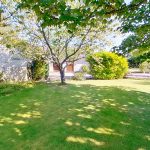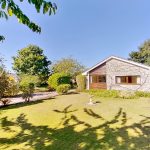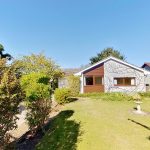Property Features
- Spacious three bedroom bungalow
- Generous well-established garden
- Potential for flexible living accommodation
Property Summary
A great three bedroom bungalow offering generous accommodation on the one level and an attractive secluded garden.Nestled in a beautiful leafy garden, No 42 Wyvis Drive presents a lovely family home which has been owned and lovingly cared for by the present owners in their 48 year ownership.
The property would suit a range of buyers from families, couples and retirees alike.
The wrap around garden has also been tended and very much enjoyed over the years, and is now well-established and secluded offering the new owner the opportunity to appreciate and perhaps further develop.
The rear is mainly laid with grass and has a shed, greenhouse and clothes drying airer. There is a patio area to the side and two large areas to the front.
A paved driveway offers ample off-street parking and leads to the garage which has an up and over door to the front and a pedestrian door to the rear. The garage houses the electrical circuit unit, electric meter and a garden tap with hose attachment.
The house is entered into the spacious hallway via a timber front door with side screen. The hall accesses all rooms except the dining room and benefits from an airing cupboard with slated shelving which also houses the Potterton central heating boiler, central heating control panel and offers coat hanging space also. A hatch in the hall ceiling gives access to the loft.
The lounge is a welcoming, bright, airy room with a sunny South facing aspect and with an archway leading to the dining room. A door then leads off the dining room into the kitchen, allowing for an opportunity to change this area to more open-plan, conducive with modern day living. The kitchen is well-proportioned, fitted to three walls with kitchen base units and includes a stainless steel sink which sits below the window to the side, a washing machine, tumble dryer and fridge freezer. A shelved pantry provides excellent additional storage and a door accesses the garden to the side with further doors to the dining room and hall.
Also off the hallway lie three very spacious double bedrooms, two to the rear and one to the front, with bedroom 3 having excellent floor to ceiling built-in storage.
The family bathroom comprises a WC, wash hand basin and bath with electric shower over. There is also a very large walk-in cupboard which could possibly be incorporated into the bathroom to create a larger space.
Approx dimensions
Lounge 4.89m x 3.28m
Dining Room 3.28m x 3.18m
Kitchen 3.43m x 3.32m
Bedroom 1 4.17m x 2.58m
Bedroom 2 5.05m x 2.69m
Bedroom 3 3.28m x 2.39m
Bathroom 2.36m x 1.74m (2.33m at widest)
The Area
Nairn with its own micro-climate is a thriving community which benefits from two championship golf courses, a sports club, swimming pool, a new community and arts centre and an excellent choice of clubs offering a variety of activities, indoor and outdoor. We are also proud to offer award winning restaurants, bars, shops and beautiful beaches with miles of golden sands and views over the Moray Firth.
Nairn offers very convenient transport links including a train station, bus services and Inverness airport is close-by providing air links to many UK and European destinations.
We have two Primary Schools locally along with village schools in Auldearn and Cawdor, a choice of pre-school nurseries and Nairn Academy provides secondary education.

