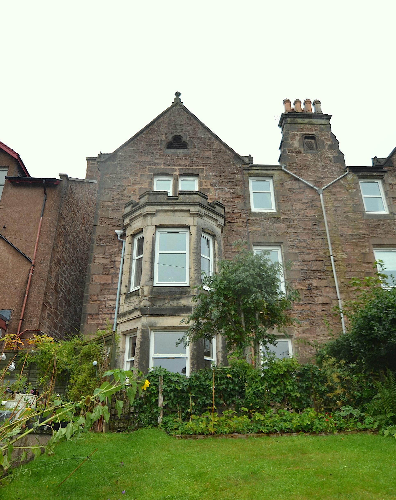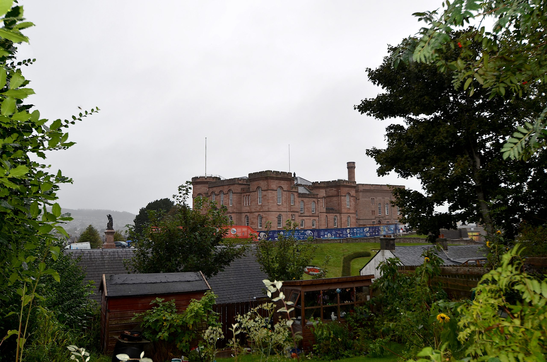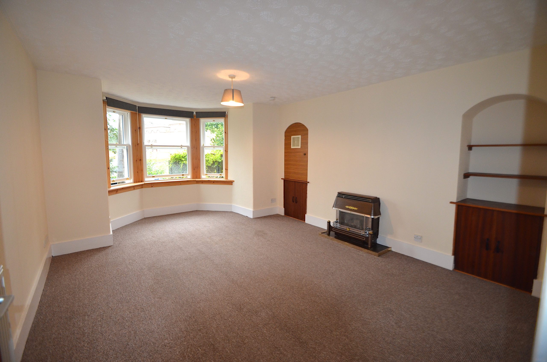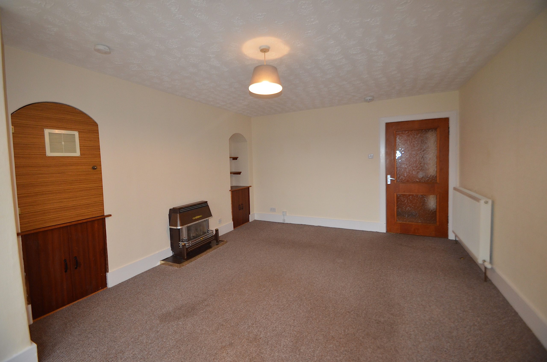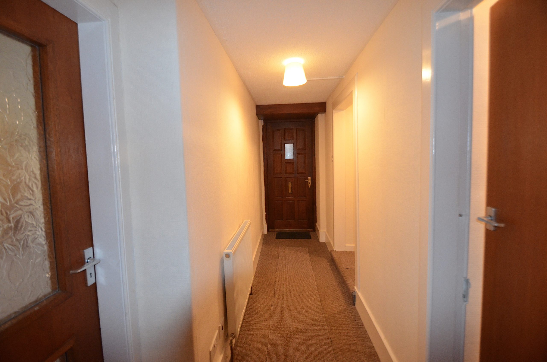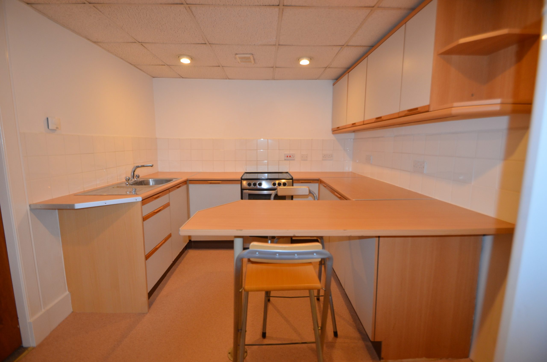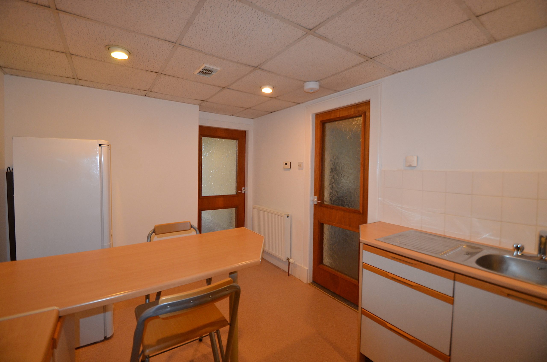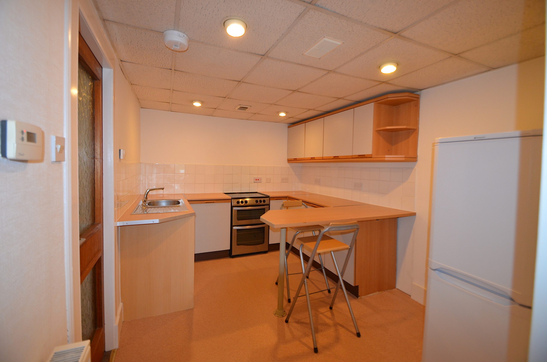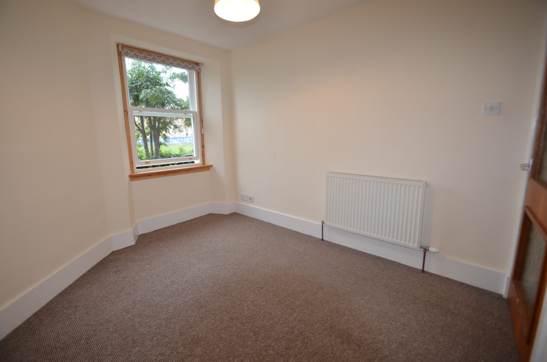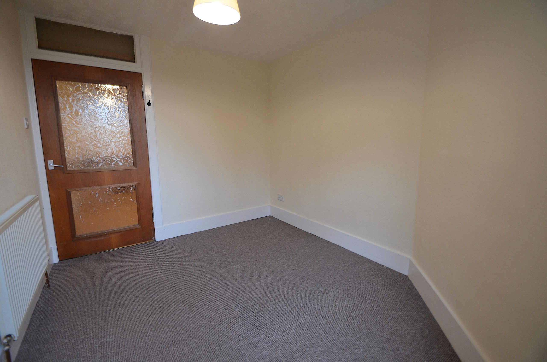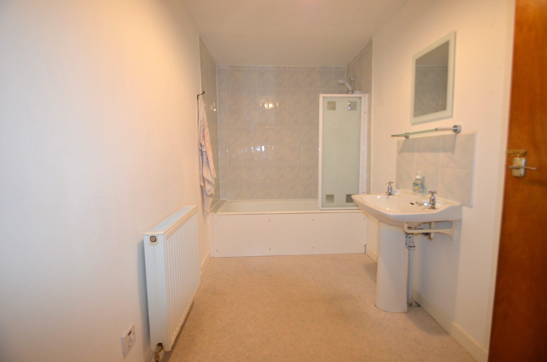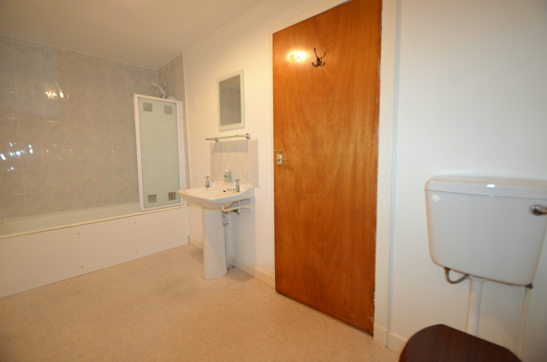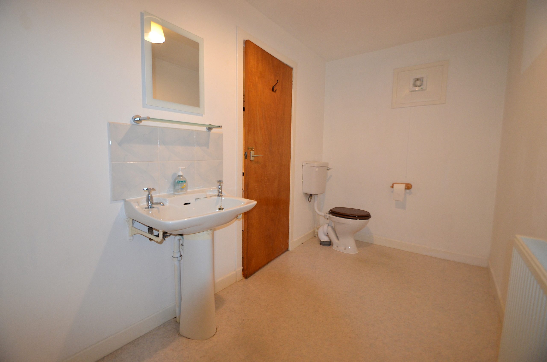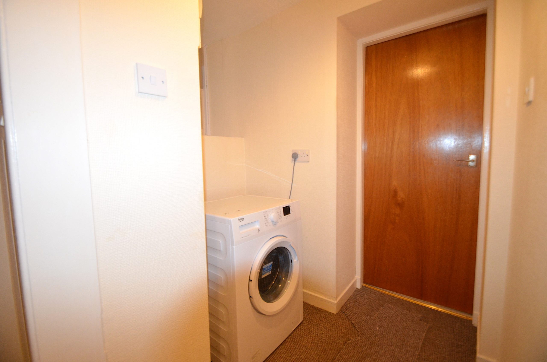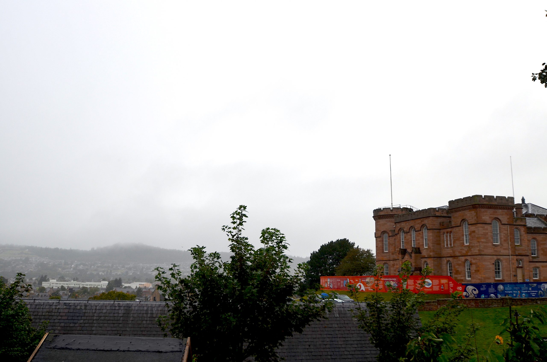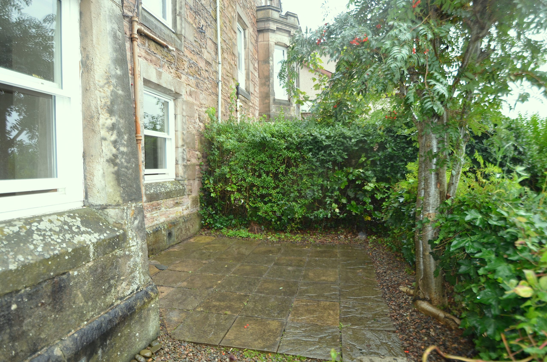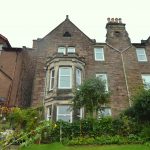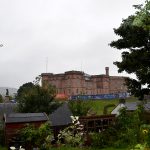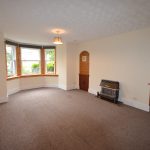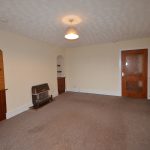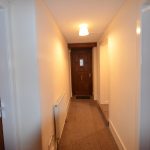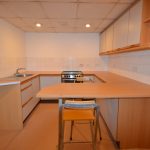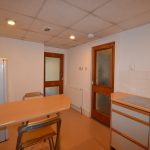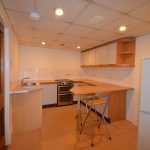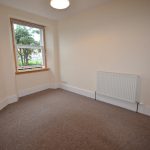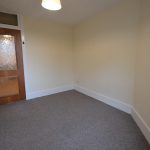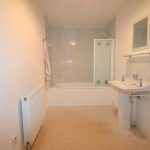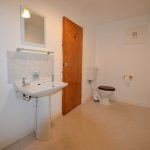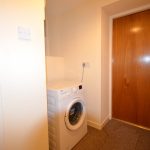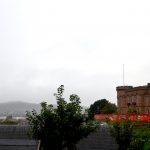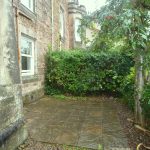This property is not currently available. It may be sold or temporarily removed from the market.
46A Ardconnel Street, Inverness, IV2 3EX
£110,000
Offers Over - Sold
Sold
Property Features
- Desirable city centre location
- Great views
- Doubled glazed and gas central heated
- Courtyard garden
Property Summary
Set in the convenient and popular Crown area of Inverness, this one-bedroom flat forms part of a period property which has been renovated and now comprises a townhouse and this one-bedroom flat. To the rear where the bedroom and lounge lie, there are beautiful views over the city and of Inverness Castle, only a stone’s throw away. The flat benefits from a small courtyard garden to the rear which again takes in the wonderful views.Parking is by permit only, although there is also convenient modestly prices public car parking close-by
Ardconnel Street which is a conservation area, offers the most convenient location for access to the town centre and other amenities including many small independent shops, hotels, dentists and doctors. Inverness city has an excellent local transport service and also good air and rail links.
From Ardconnel Street the flat is accessed down some steps to the side of the building with No 46A on the left.
Hall
A timber outer door provides access to the hall, which leads to an inner hall, lounge and kitchen. Off the hall there is a large walk-in cupboard (2.19m x 1.08m) fitted with slatted shelving.
Inner Hall
With side facing window, offers space and plumbing for the washer-dryer which is included in the price. A wall mounted board houses the electricity circuit board and meter.
Lounge – 5.71m x 3.82m
A well-proportioned bright room laid with carpet and offering wonderful views over the city and Inverness Castle from the recently installed timber frame sash and casement bay windows.
There are two alcoves, one on either side of the gas fire, which has been superseded by the installation of the central heating. One of the alcoves houses the ‘Ideal’ gas combination boiler and the other has fitted bookshelves on top and a cupboard below.
Kitchen – 3.74m x 2.72m
Off the hallway and fitted with cream and wood trim units with a wood effect laminate worktop. A breakfast bar provides an informal dining area. Included in the sale are a stainless steel sink, electric cooker and a fridge freezer. A door leads to the bedroom.
Bedroom – 3.45m x 2.70m
A double capacity room to the rear of the property also enjoying the great views and overlooking the courtyard garden. Laid with carpet.
Bathroom - 3.83m x 1.76m
A very spacious room comprising a white WC, wash hand basin and bath with an electric shower over the bath.
Garden
The access lane continues along the side of the property and provides access to the garden. The garden is laid with a mixture of stone chips and paving and offers great views across the city.

