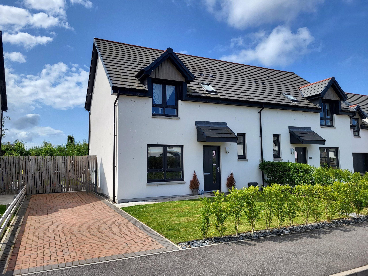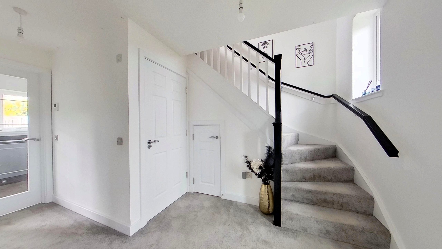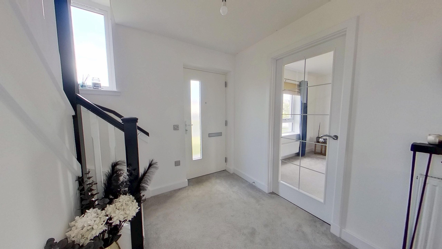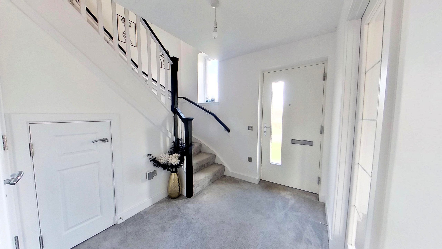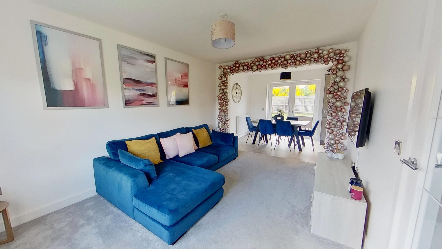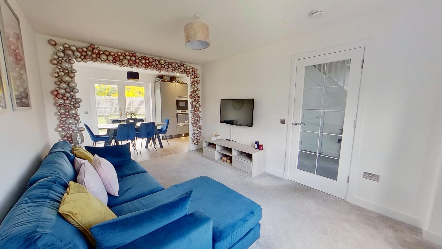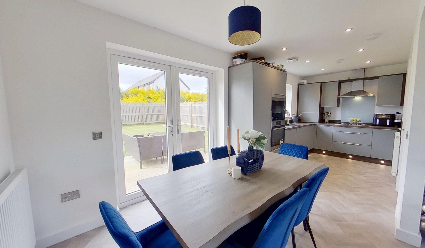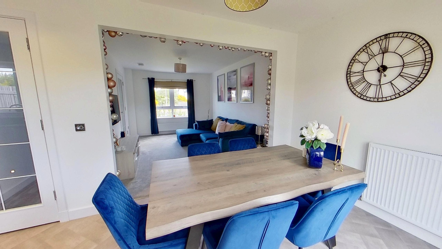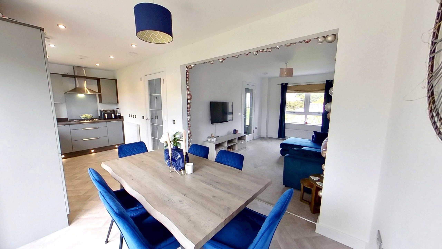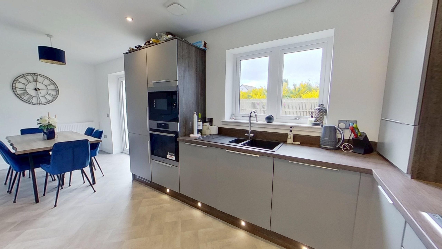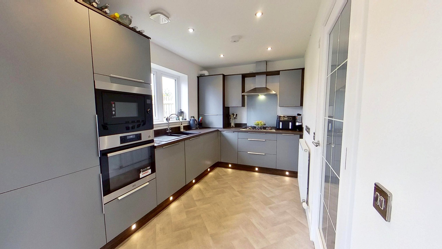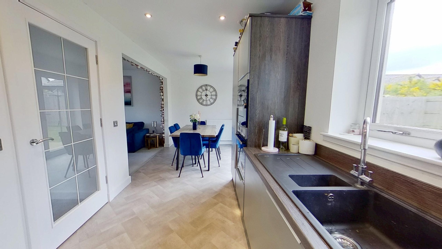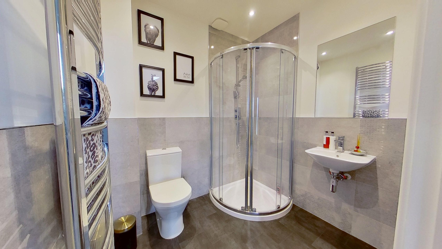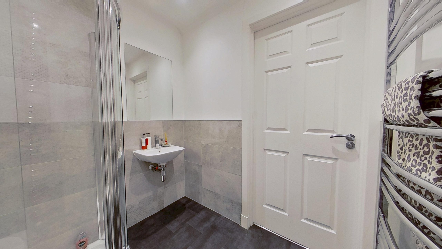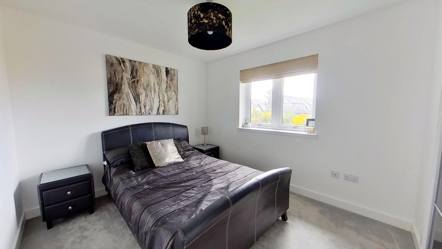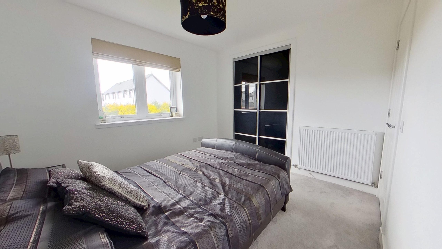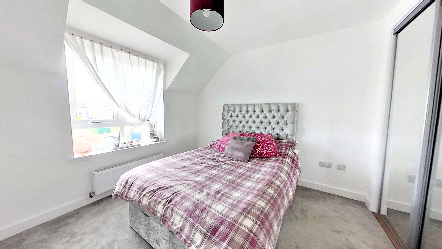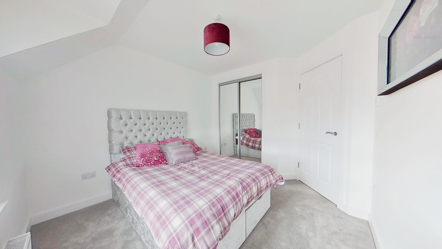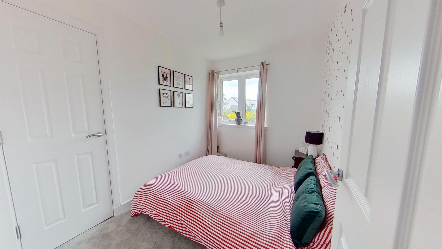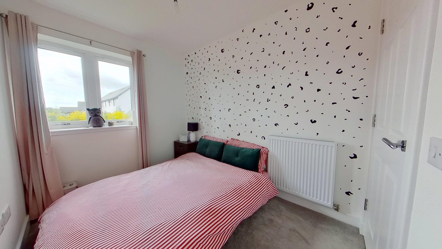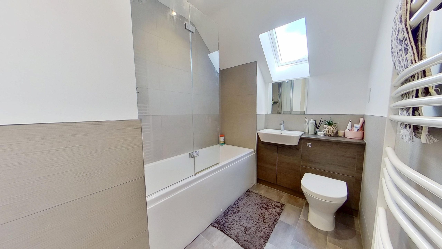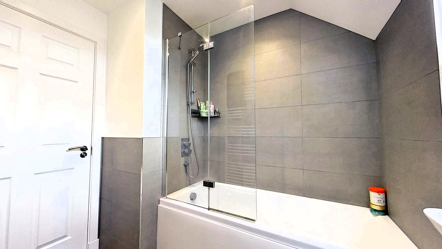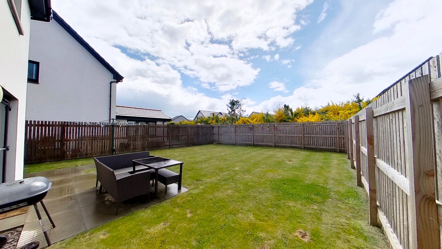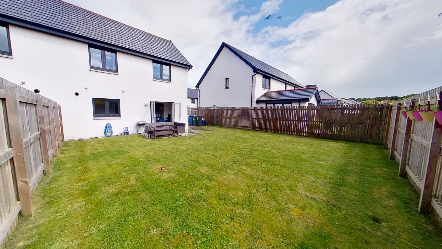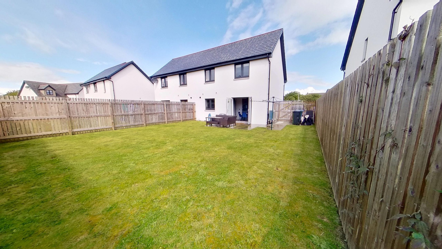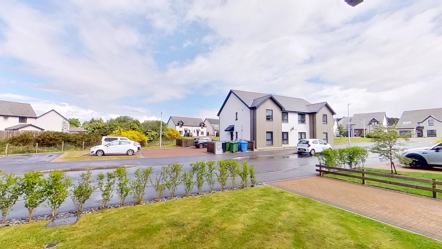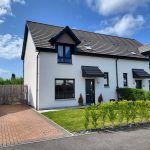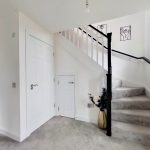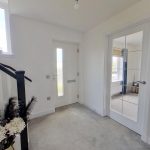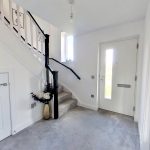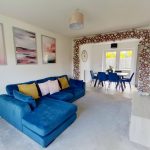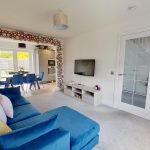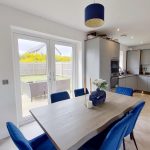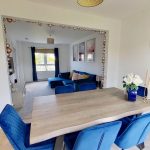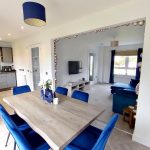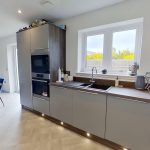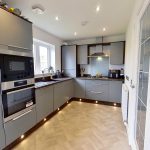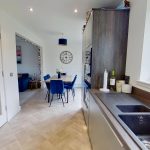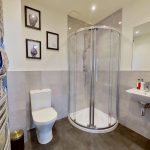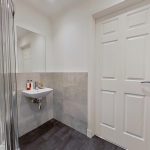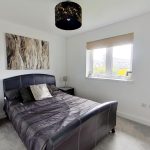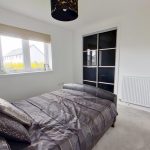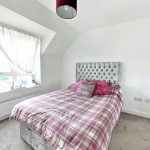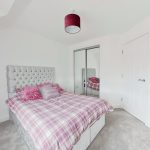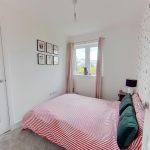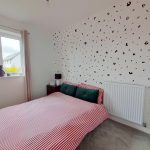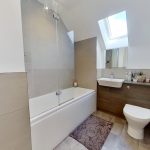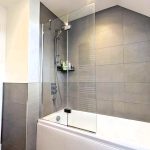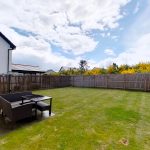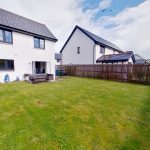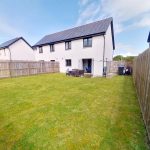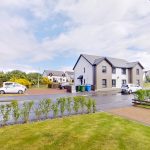Property Features
- Walk-in condition
- Popular new development
- Bright and airy accommodation
- Fully enclosed back garden, pet and child friendly
Property Summary
Smart and spacious 3-bedroom semi-detached home with stylish interior and generous outdoor space.This beautifully presented 3-bedroom semi-detached home offers contemporary living with an energy-efficient design, perfect for modern life. Situated in a desirable residential area, the property features generous accommodation, front and rear gardens, and a loc-bloc driveway providing ample parking.
Step through the front door into a striking monochrome hallway that sets the tone for the stylish interior, an understair cupboard offers excellent and practical storage. The hall provides access to a bright front-facing lounge that enters seamlessly into the open-plan dining kitchen, ideal for entertaining. French doors then open from the dining area onto a patio and enclosed rear garden, enabling an uninterrupted flow throughout the living accommodation.
The stunning contemporary kitchen boasts sleek grey wall and base units paired with dark wood-effect worktops, upstands, and trims. A black composite 1½ bowl sink sits below a window overlooking the garden. The kitchen is fully equipped with integrated appliances including a 5-ring gas hob, extractor hood, double oven/microwave, fridge, freezer, dishwasher, and washing machine. A dedicated cupboard houses the energy-efficient Daikin hybrid central heating boiler.
A beautifully finished ground floor shower room features stylish tiling to dado height, a quadrant shower cubicle with mains-fed shower, WC, wash hand basin, chrome towel rail, and slate-effect vinyl flooring.
Upstairs, a carpeted staircase leads to a bright landing with a built-in storage cupboard and loft access. The main bathroom features attractive modern tiling, ‘Roca’ sanitaryware including a WC, wash hand basin, and bath with mains-fed shower over. A white ladder-style towel rail completes the room.
The home also offers three well-proportioned bedrooms, all carpeted. Bedroom 1 to the rear is a spacious double with a stylish opaque glass double wardrobes. Bedroom 2 to the front is a further generous double with built-in mirrored wardrobes. Bedroom 3 to the rear is a small double or a good-sized single with a built-in wardrobe.
Externally, the property is enhanced by a large rear garden with patio, fully enclosed by timber fencing and offering plenty scope for development.
5 Burnside is a truly impressive and energy-smart home, combining comfort, efficiency, and contemporary style.
Approx Dimensions
Kitchen/Dining 6.31m x 2.31m
Lounge 4.41m x 3.15m
Shower room 1.96m x 1.78m
Bedroom 1 3.31m x 2.91m
Bedroom 2 3.00m x 3.08m
Bedroom 3 2.92m x 2.20m
Bathroom 2.86m x 2.53m
what3words Locations
Property Location
broached.lakes.compress
broached.lakes.compress

