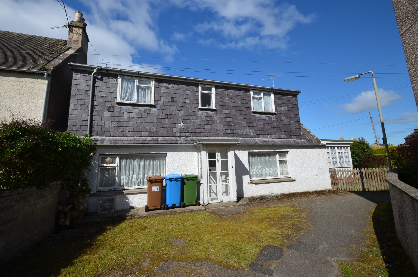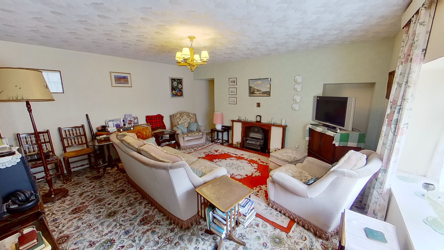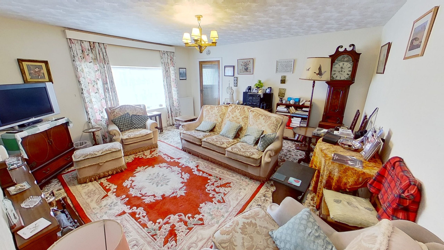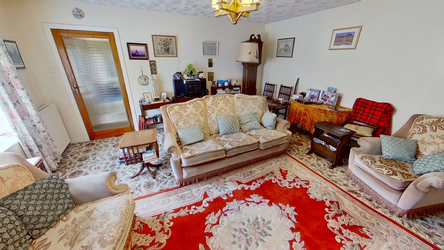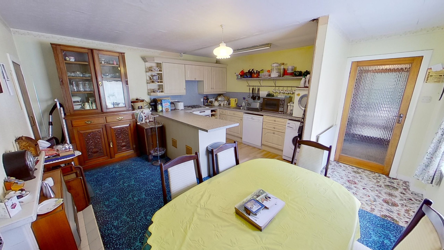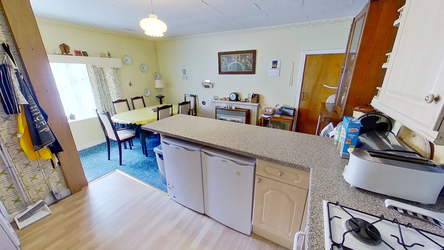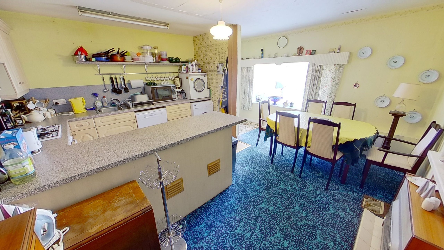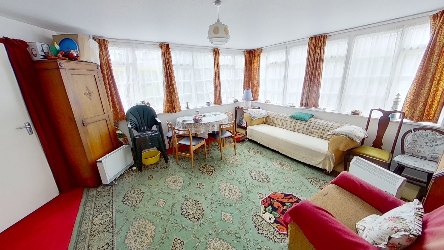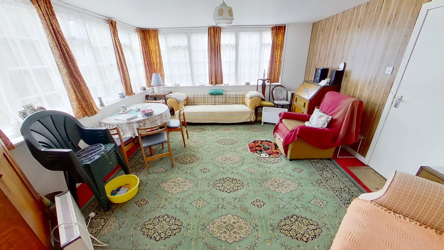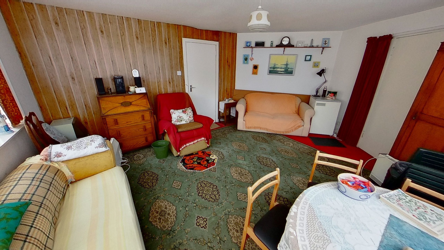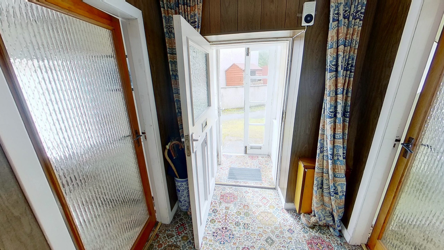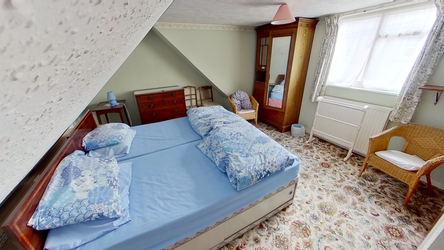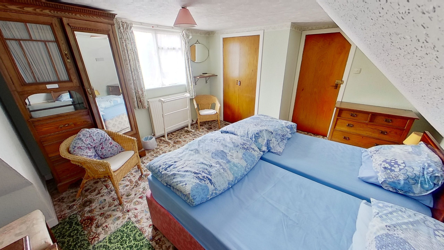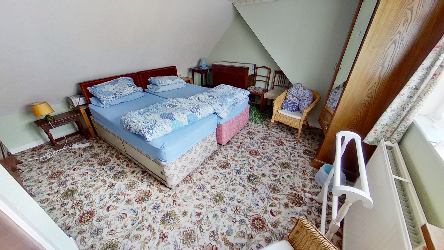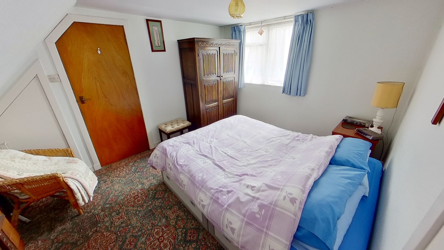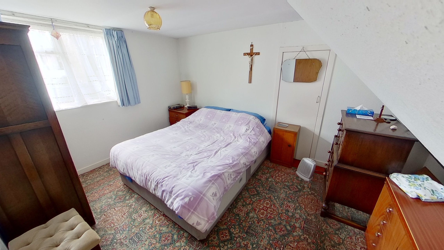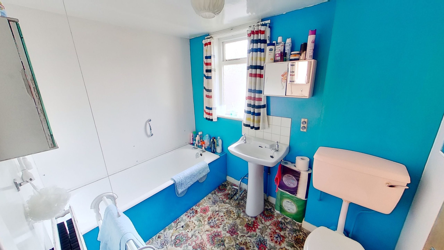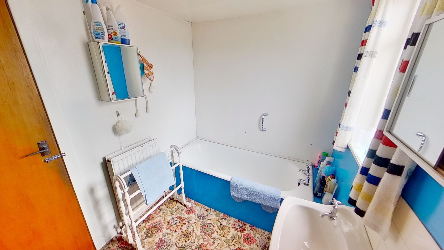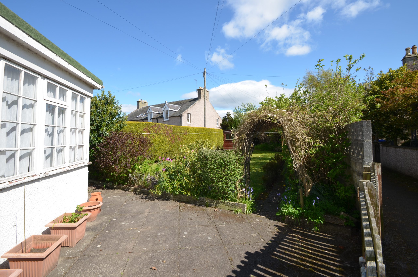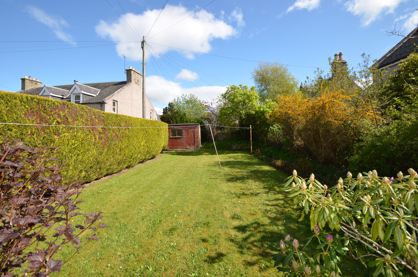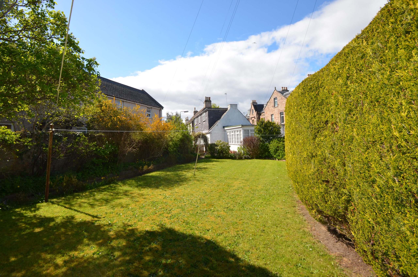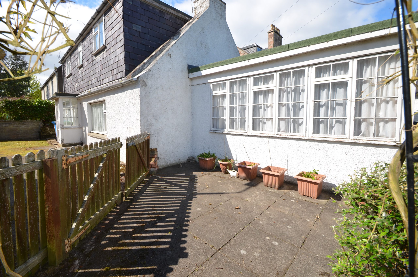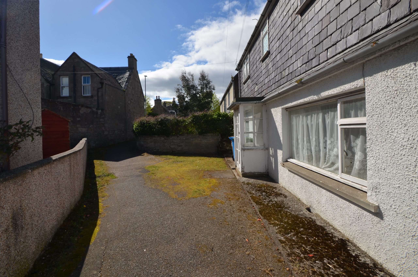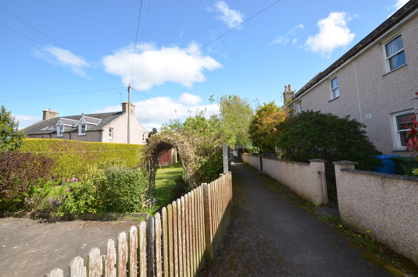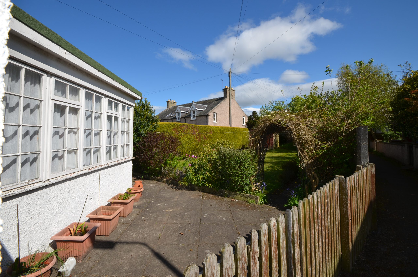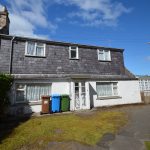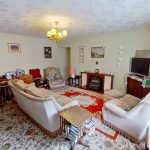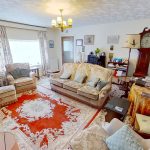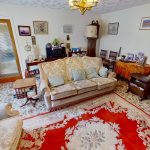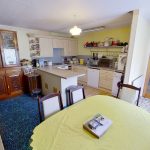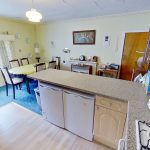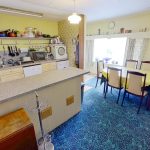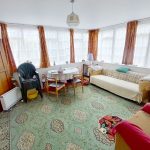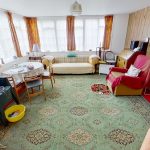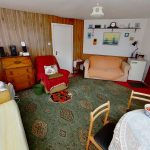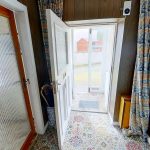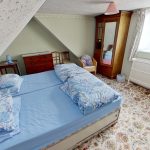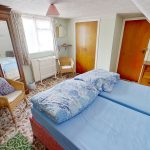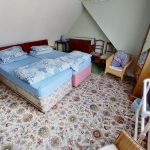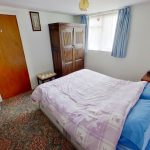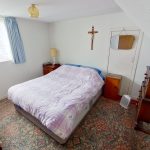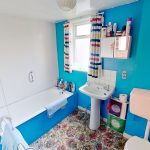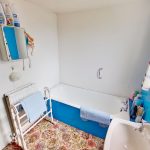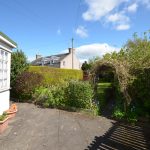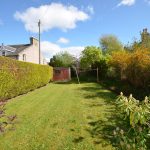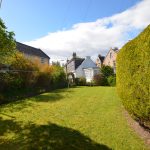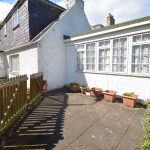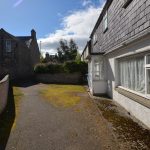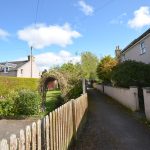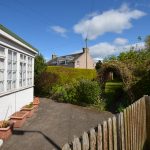This property is not currently available. It may be sold or temporarily removed from the market.
5 Cumming Street, Nairn, IV12 4NQ
£145,000
Offers Over - Sold
Sold
Property Features
- Popular location close to the beach
- Modernistation project
- Large enclosed garden
Property Summary
5 Cumming Street presents the opportunity to a buyer who wishes to embark on an achievable project and to put their own stamp on a desirable property in the historic Fishertown area of Nairn. The property offers great accommodation over two floors with well-proportioned rooms and a large private garden, rare to Fishertown.The dwelling would now benefit from upgrading and modernisation to provide a lovely permanent home or holiday home.
Situated in a quiet lane with no vehicular access, although parking is available only steps away and the beach and town centre are also accessed by a short stroll.
The sizeable garden sits to the side of the property and is laid to lawn with attractive established shrubs planted along the edges. There is a patio area to the front, side and rear of the sunroom and a shed is included.
Vestibule and Hall
A glazed vestibule accesses the hall which in turn leads to the kitchen, lounge and staircase. There is a large under stair storage cupboard.
Lounge 4.71m x 4.31m
A generous room with a window to the front of the property. A door leads to the hall and sun room.
Dining Kitchen 4.71m x 4.27m
Another spacious room with a window to the front of the property fitted with maple effect units, a laminate worktop and tiled splashback, including an electric oven, 4 ring gas hob, extractor hood, stainless steel sink, a freestanding dishwasher and washing machine. A tiled fireplace with gas fire provides a focal point and some additional heat and there is ample space for a good size dining table and chairs.
Sun Room 4.95m x 4.36m
A later addition to the side of the property with access from the lounge and also independent access from the garden. Single glazed to two sides.
A carpeted staircase leads to a half landing and then in turn to the first floor landing. A skylight window allows lots of natural daylight to flood in.
Bedroom 1 4.52m x 4.13m (into coomb)
A double capacity room to the front of the property with an original built in wardrobe.
Bedroom 2 3.00m x 4.20m (into coomb)
Another double capacity room to the front of the property with two original built-in cupboards.
Bathroom 2.50m x 1.83m
To the front of the property and comprising a white WC, wash hand basin and a bath.
Nairn with its own micro-climate is a thriving community which benefits from two championship golf courses, a sports club, swimming pool, a new community and arts centre and an excellent choice of clubs offering a variety of activities, indoor and outdoor. We are also proud to offer award-winning restaurants, bars, shops and beautiful beaches with miles of golden sands and views over the Moray Firth.
Nairn offers very convenient transport links including a train station, bus services and Inverness airport is close-by providing air links to many UK and European destinations.
We have two Primary Schools locally along with village schools in Auldearn and Cawdor, a choice of pre-school nurseries and Nairn Academy provides secondary education.

