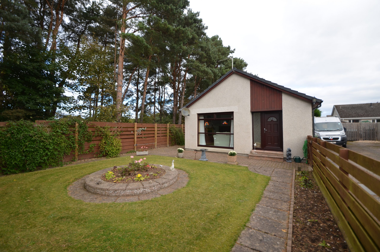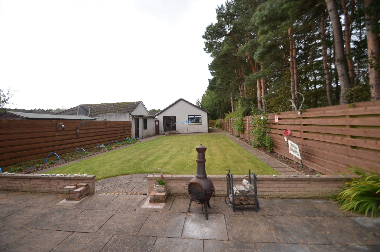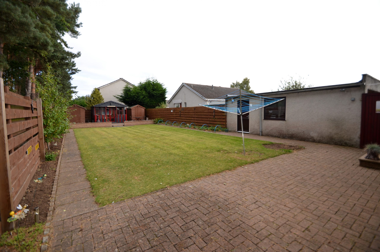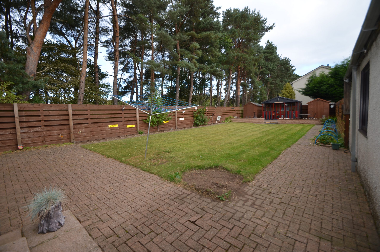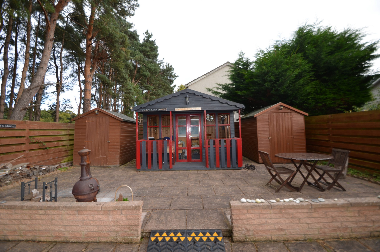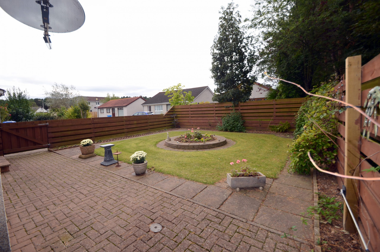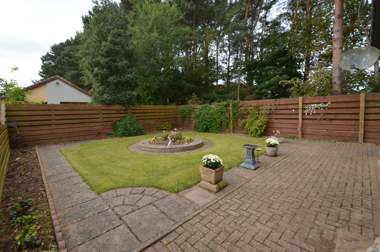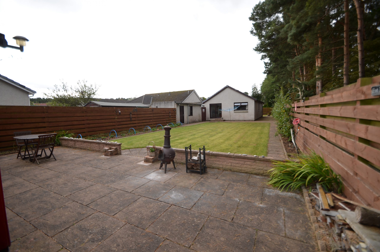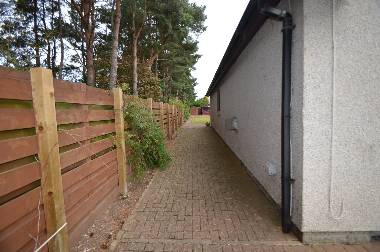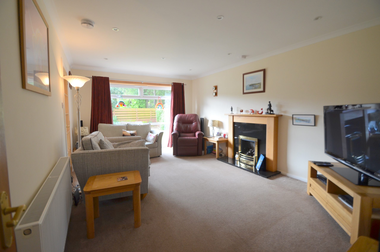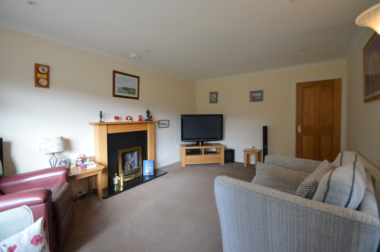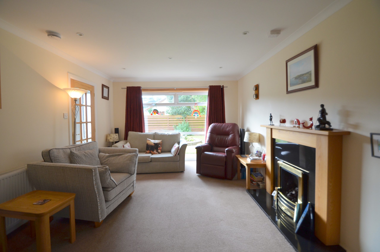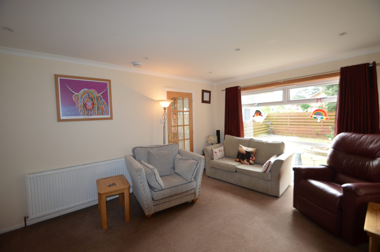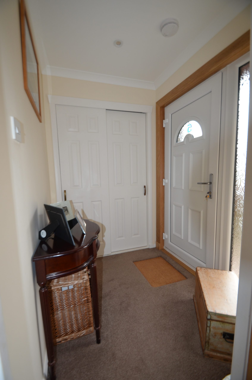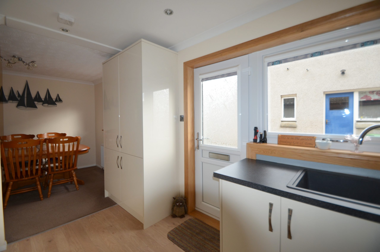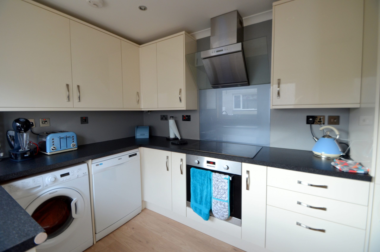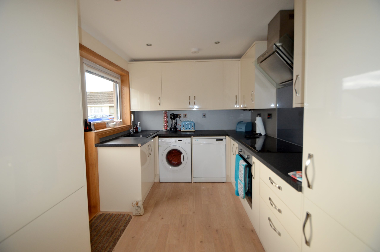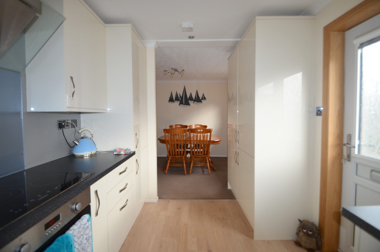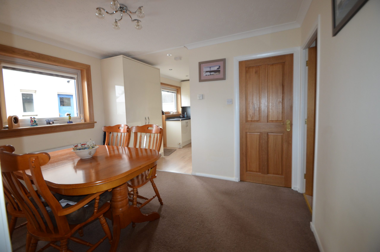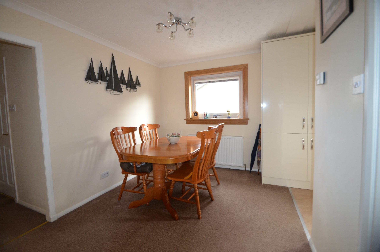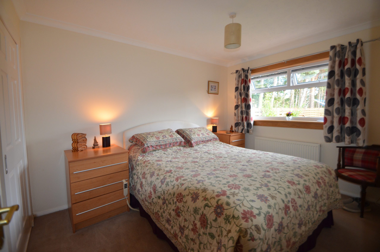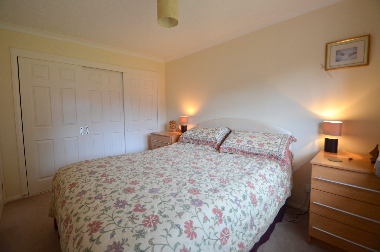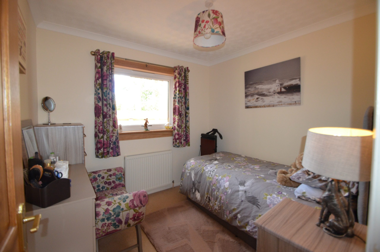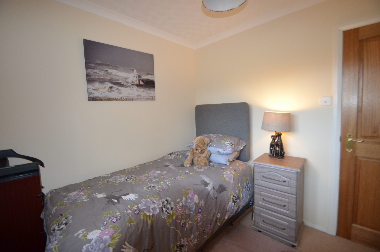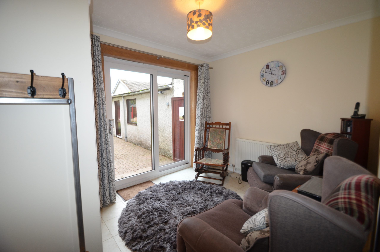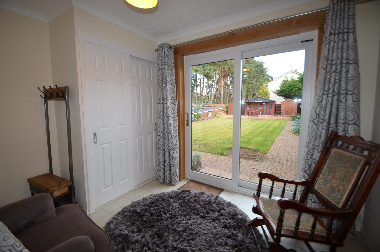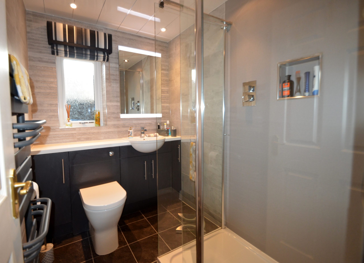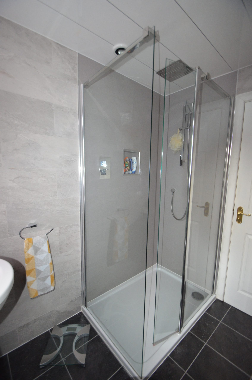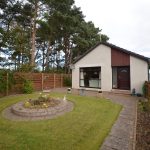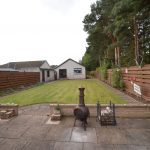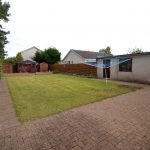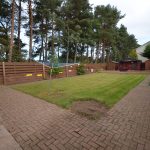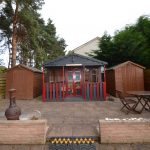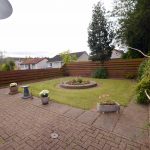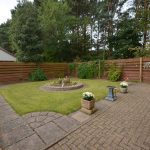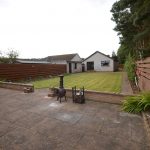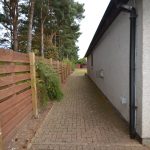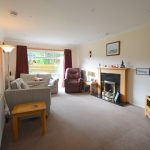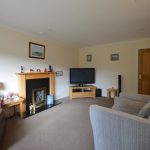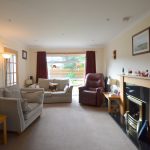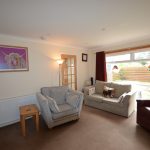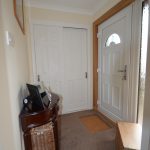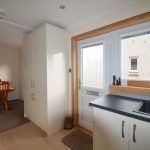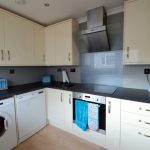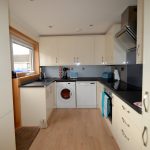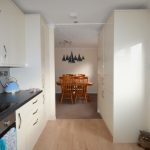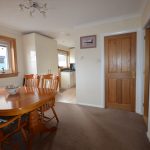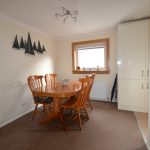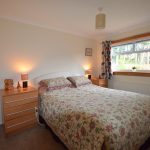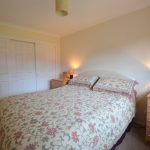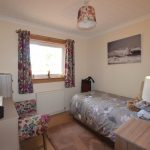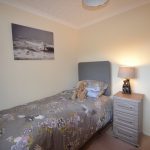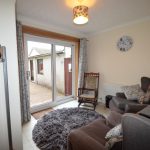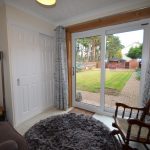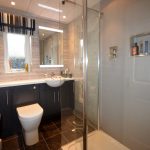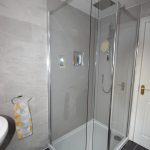This property is not currently available. It may be sold or temporarily removed from the market.
5 Larchfield Court, Nairn, IV12 4TX
£200,000
Offers Over - Sold
Sold
Property Features
- Popular Location
- 3 bedoom bungalow
- Recently installed windows, kitchen and shower room
- Large enclosed back garden
Property Summary
Three bedroom detached bungalow with garage and large garden located in a quiet cul-de-sac in the popular Achareidh development of Nairn.
Set at the end of a peaceful cul-de-sac consisting of 8 properties. No 5 commands a pleasant large site at the end of the cul-de-sac with no through traffic.
The garden extends to the front and back with a good space also at the side, handy for sheds perhaps. The rear garden is a great space, ideal for children and pets as it is enclosed, flat and grassed. A patio area with Summer house and two sheds ( both have power) sits at the bottom end of the garden. The garage has benefitted from a new uPVC side door, window and an electronic door. The garage has power and light. The front is mainly lawn with attractive flower beds and the drive which leads to the garage provides ample parking for several vehicles.
Vestibule 1.84m x 1.53m
A new uPVC front door leads into the vestibule which offers built-in storage by means of a double cupboard with sliding doors. A glazed door accesses the lounge.
Lounge 5.27m x 3.52m
A pleasant bright room to the front of the property with a full-height window allowing lots of natural daylight in. A living flame gas fire sits in an oak surround with a marble hearth creating a focal point and providing some additional heat to the central heating.
Dining Room 3.47m x 2.67m
With ample space for a family-sized table and chairs and opening into the kitchen providing a great sociable area.
Kitchen 3.34m x 2.64m
Refitted approx. 4 years ago with contemporary cream gloss units, black laminate worktop and a complementing splashback. Appliances consist of a 5 ring ceramic hob, extractor hood, oven, floor-to-ceiling fridge, washing machine, dishwasher and a black composite sink and drainer which sits below the window to the side. A door also leads to the side and the driveway. The Worcester central heating boiler is located in one of the cupboards.
Bedroom 1 3.62m x 2.70m
A generous double to the rear of the property and benefitting from triple sliding door built-in wardrobes. Laid with carpet.
Bedroom 2 2.69m x 2.68m
A double room with window to the side aspect and laid with carpet.
Bedroom 3 3.30m (at longest) x 2.73m
To the rear of the property with patio doors to the back garden. Presently used as a ‘snug’. Double sliding door built-in wardrobes provide good storage. Laid with tile effect laminate flooring.
Shower Room 2.27m x 1.66m
Refurbished approx. 3 years ago and now providing a beautiful contemporary room fitted with an integrated WC and wash hand basin with illuminated mirror above and a 1100mm shower enclosure housing a mains fed ceiling mounted rain shower and additional wall mounted shower. The shower cubicle is lined with wet wall panelling and the walls with attractive tiles. A modern grey towel rail adds to the stylish décor.
